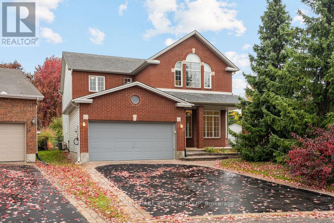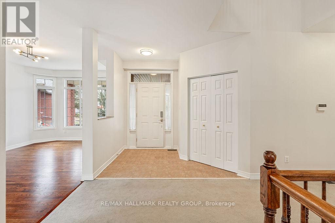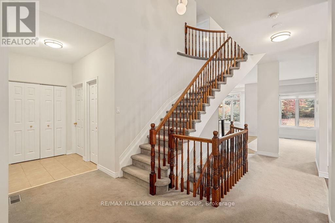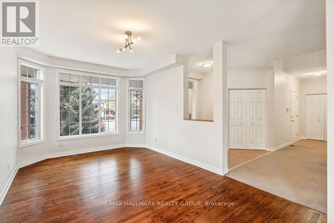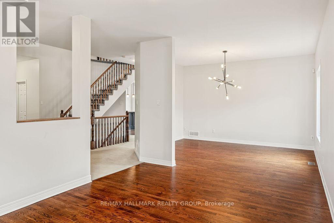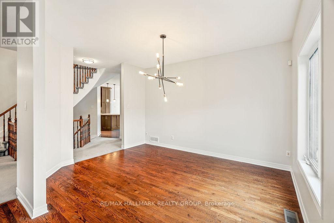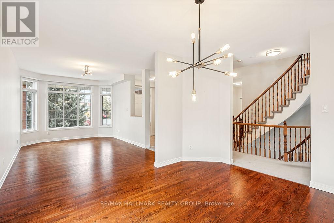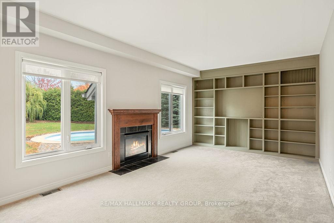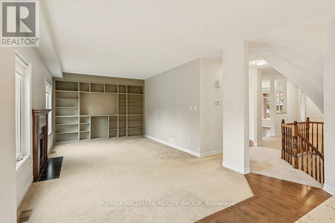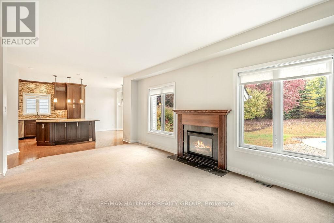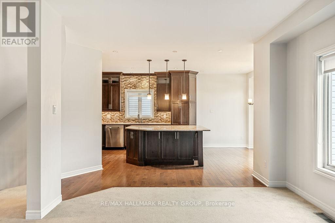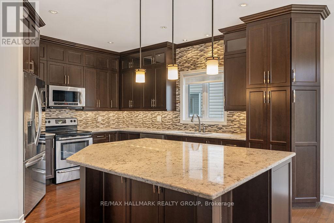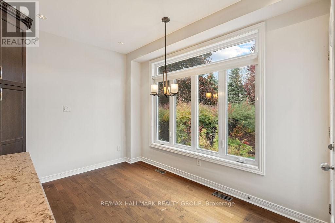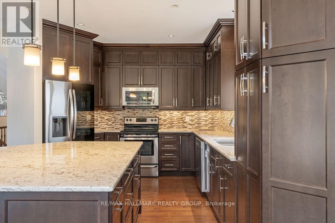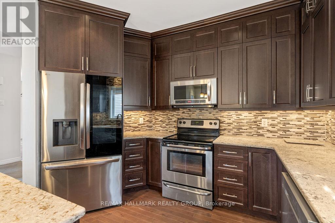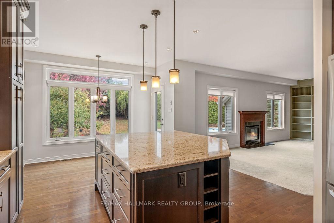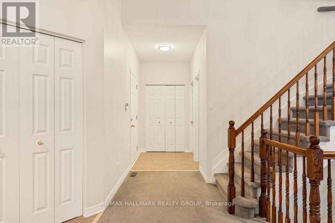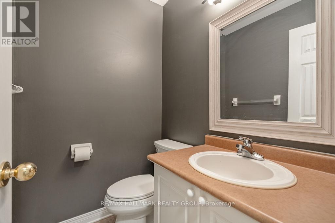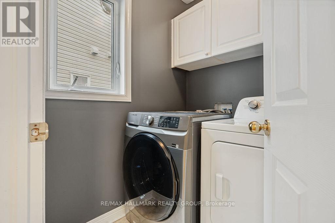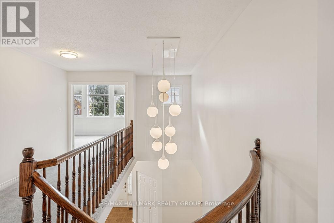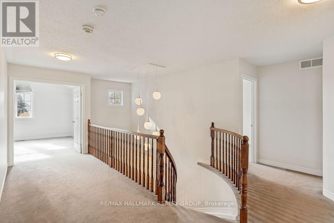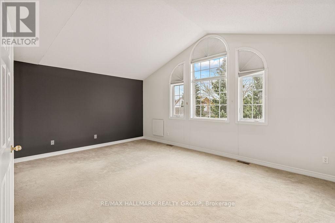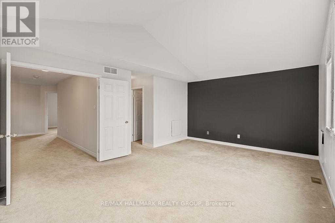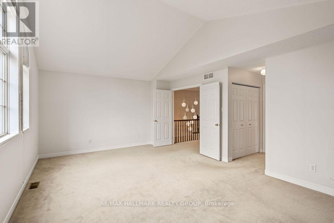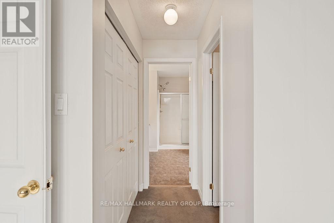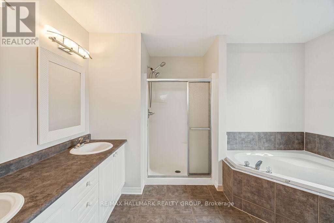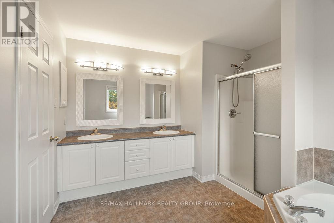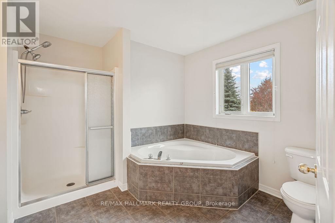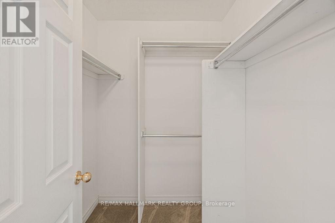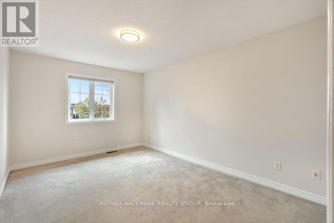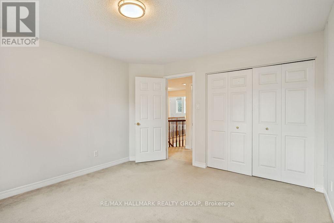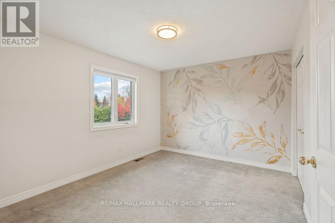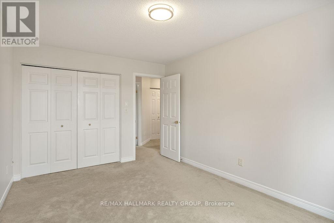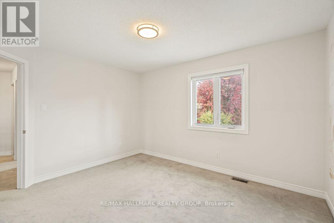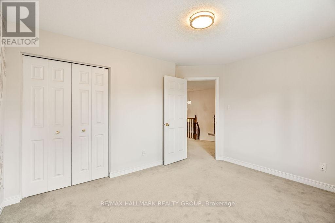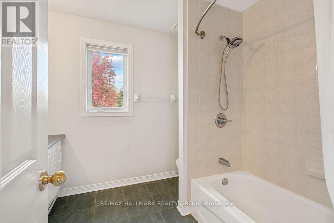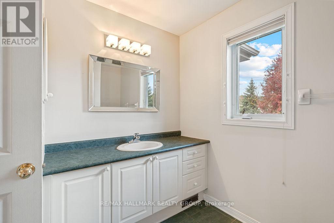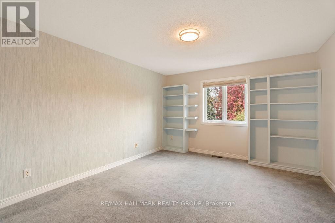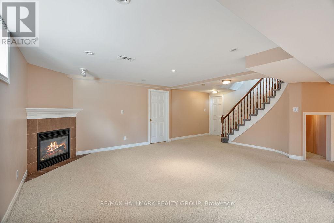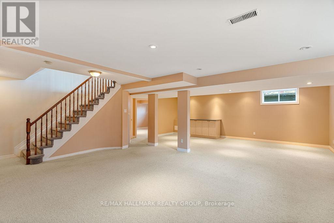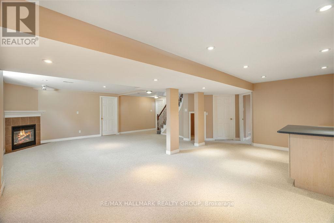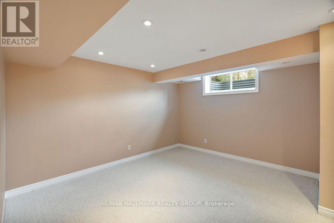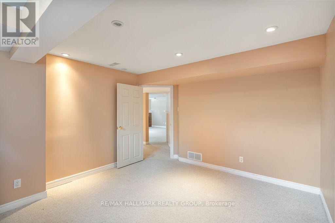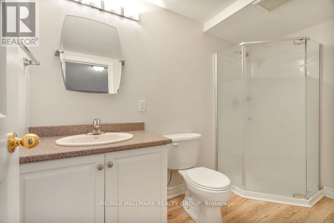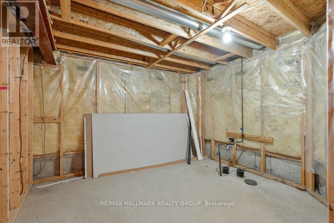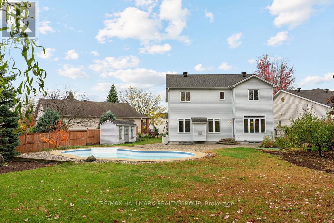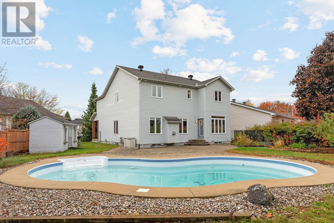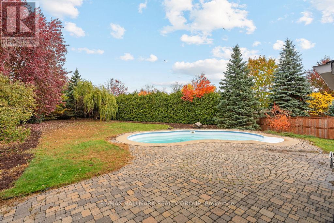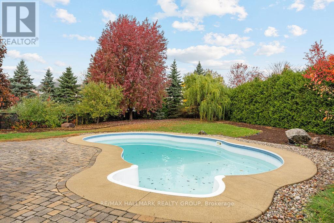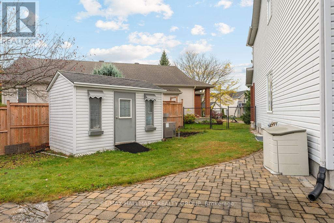5 Bedroom
4 Bathroom
2,500 - 3,000 ft2
Fireplace
Inground Pool
Central Air Conditioning
Forced Air
$4,600 Monthly
Welcome to 17 Solace Crt! This exquisite & unique 5 (4+1) bedroom, 3.5 bathroom home offers over 2,750 sqft of tastefully designed living space and sits at the end of a quiet cul-de-sac in the family-friendly neighbourhood of Carson Grove, being super close to Costco, parks, walking/biking paths/trails, all needed amenities, highly rated schools, transit & so much more! Main level of this home features an open-concept floorplan with large front foyer upon entering, inside access to your double-car garage equipped with auto-garage opener, laundry room, powder bath, large living/dining areas, living room with gas fireplace, & a designer's kitchen with an abundance of storage/counter space, stainless steel appliances, & island with seating. Walk right out to your dream backyard featuring heated pool, sprinkler system, & a picturesque setting with mature trees and great privacy. Upper level boasts 4 generously sized bedrooms & 2 full bathrooms, with the Primary suite having a walk-in closet and a luxurious 5PC en-suite bath which includes a soaker tub and separate shower. Fully finished basement adds a ton of usable space including a large rec room with gas fireplace, 5th bedroom, full bath featuring a stand-up shower, & tons of storage options. Tenant pays all utilities. Landlord will open/close pool each season. Available immediately! (id:49712)
Property Details
|
MLS® Number
|
X12483340 |
|
Property Type
|
Single Family |
|
Neigbourhood
|
Viscount Alexander Park |
|
Community Name
|
3505 - Carson Meadows |
|
Amenities Near By
|
Hospital, Park, Place Of Worship, Schools |
|
Features
|
Cul-de-sac, In Suite Laundry |
|
Parking Space Total
|
4 |
|
Pool Type
|
Inground Pool |
|
View Type
|
City View |
Building
|
Bathroom Total
|
4 |
|
Bedrooms Above Ground
|
4 |
|
Bedrooms Below Ground
|
1 |
|
Bedrooms Total
|
5 |
|
Amenities
|
Fireplace(s) |
|
Appliances
|
Garage Door Opener Remote(s), Water Heater - Tankless, Water Heater, Dishwasher, Dryer, Hood Fan, Microwave, Stove, Washer, Refrigerator |
|
Basement Development
|
Finished |
|
Basement Type
|
Full, N/a (finished) |
|
Construction Style Attachment
|
Detached |
|
Cooling Type
|
Central Air Conditioning |
|
Exterior Finish
|
Brick, Vinyl Siding |
|
Fireplace Present
|
Yes |
|
Fireplace Total
|
2 |
|
Flooring Type
|
Tile, Concrete, Hardwood |
|
Foundation Type
|
Poured Concrete |
|
Half Bath Total
|
1 |
|
Heating Fuel
|
Natural Gas |
|
Heating Type
|
Forced Air |
|
Stories Total
|
2 |
|
Size Interior
|
2,500 - 3,000 Ft2 |
|
Type
|
House |
|
Utility Water
|
Municipal Water |
Parking
Land
|
Acreage
|
No |
|
Land Amenities
|
Hospital, Park, Place Of Worship, Schools |
|
Sewer
|
Sanitary Sewer |
|
Size Depth
|
181 Ft |
|
Size Frontage
|
32 Ft ,10 In |
|
Size Irregular
|
32.9 X 181 Ft |
|
Size Total Text
|
32.9 X 181 Ft |
Rooms
| Level |
Type |
Length |
Width |
Dimensions |
|
Second Level |
Bathroom |
2.69 m |
2.41 m |
2.69 m x 2.41 m |
|
Second Level |
Bedroom 3 |
4.31 m |
3.65 m |
4.31 m x 3.65 m |
|
Second Level |
Bedroom 4 |
4.31 m |
3.09 m |
4.31 m x 3.09 m |
|
Second Level |
Primary Bedroom |
5.86 m |
4.01 m |
5.86 m x 4.01 m |
|
Second Level |
Bathroom |
3.58 m |
2.51 m |
3.58 m x 2.51 m |
|
Second Level |
Bedroom 2 |
3.96 m |
3.17 m |
3.96 m x 3.17 m |
|
Basement |
Recreational, Games Room |
8.38 m |
6.47 m |
8.38 m x 6.47 m |
|
Basement |
Bathroom |
2.87 m |
1.49 m |
2.87 m x 1.49 m |
|
Basement |
Bedroom 5 |
3.88 m |
3.53 m |
3.88 m x 3.53 m |
|
Basement |
Utility Room |
5.48 m |
2.97 m |
5.48 m x 2.97 m |
|
Basement |
Other |
5.48 m |
2.97 m |
5.48 m x 2.97 m |
|
Main Level |
Foyer |
2.18 m |
1.67 m |
2.18 m x 1.67 m |
|
Main Level |
Bathroom |
1.57 m |
1.34 m |
1.57 m x 1.34 m |
|
Main Level |
Laundry Room |
1.6 m |
1.57 m |
1.6 m x 1.57 m |
|
Main Level |
Living Room |
5.05 m |
3.3 m |
5.05 m x 3.3 m |
|
Main Level |
Dining Room |
4.14 m |
3.37 m |
4.14 m x 3.37 m |
|
Main Level |
Family Room |
6.12 m |
3.65 m |
6.12 m x 3.65 m |
|
Main Level |
Kitchen |
6.83 m |
3.65 m |
6.83 m x 3.65 m |
Utilities
|
Cable
|
Available |
|
Electricity
|
Installed |
|
Sewer
|
Installed |
https://www.realtor.ca/real-estate/29034866/17-solace-court-ottawa-3505-carson-meadows
