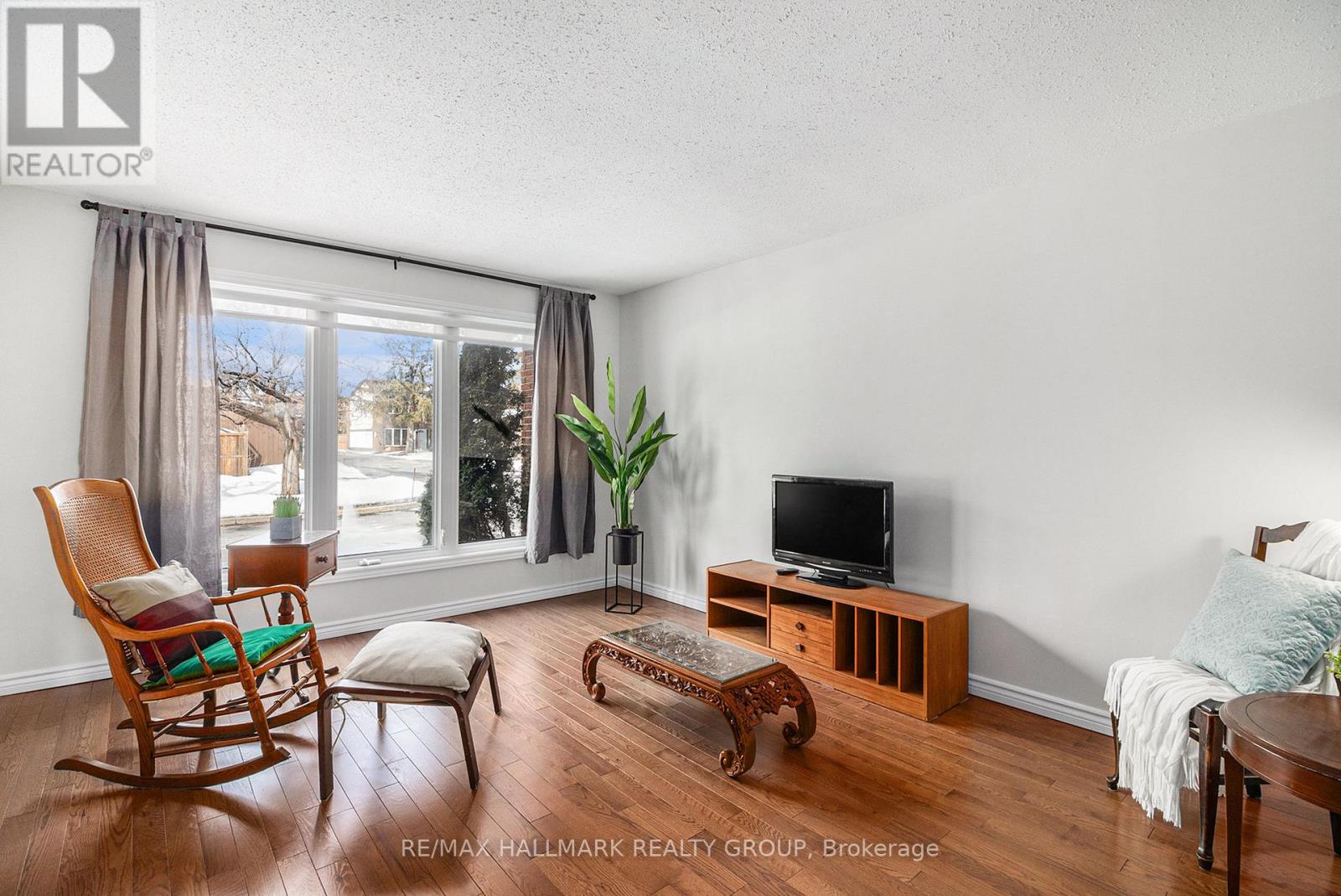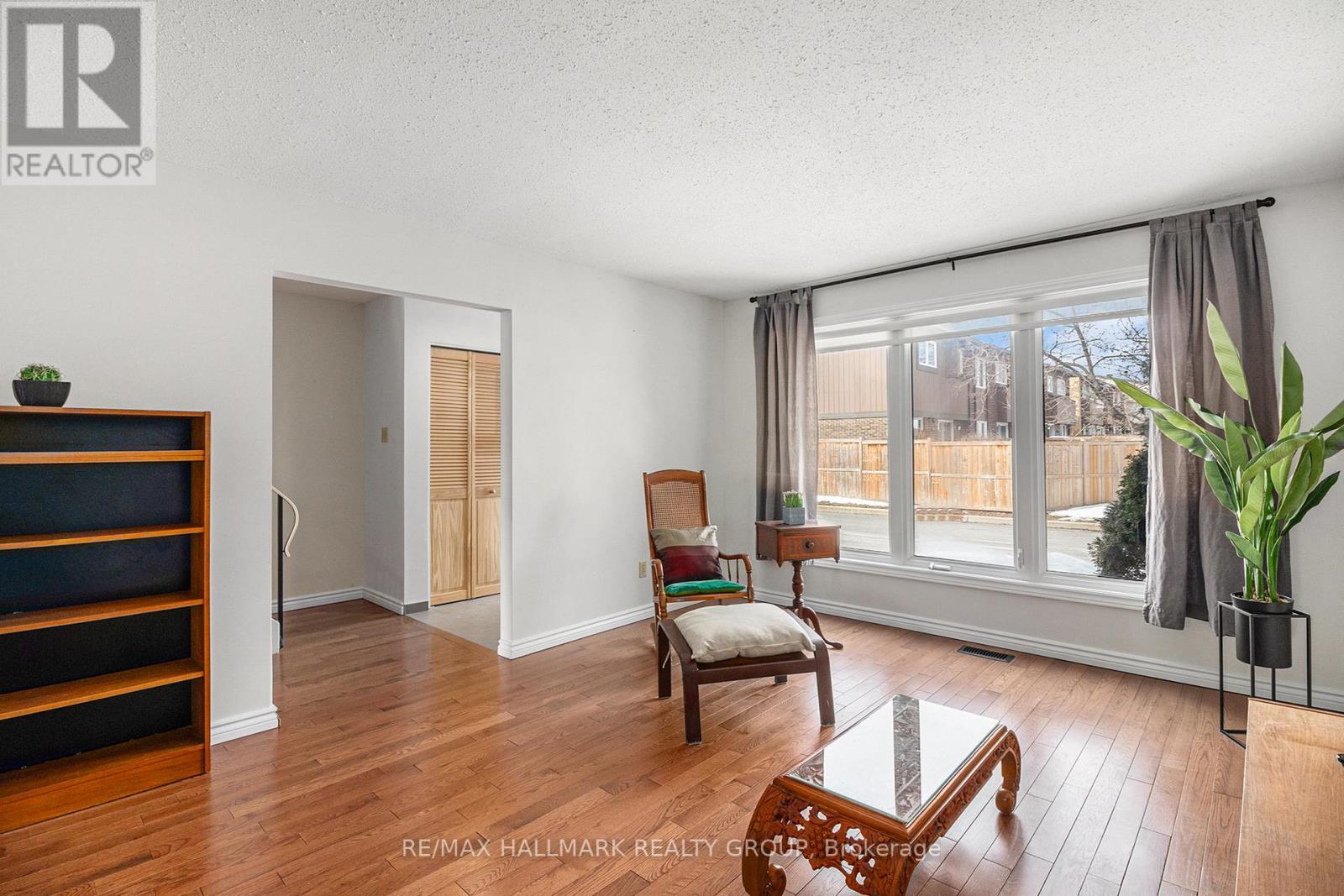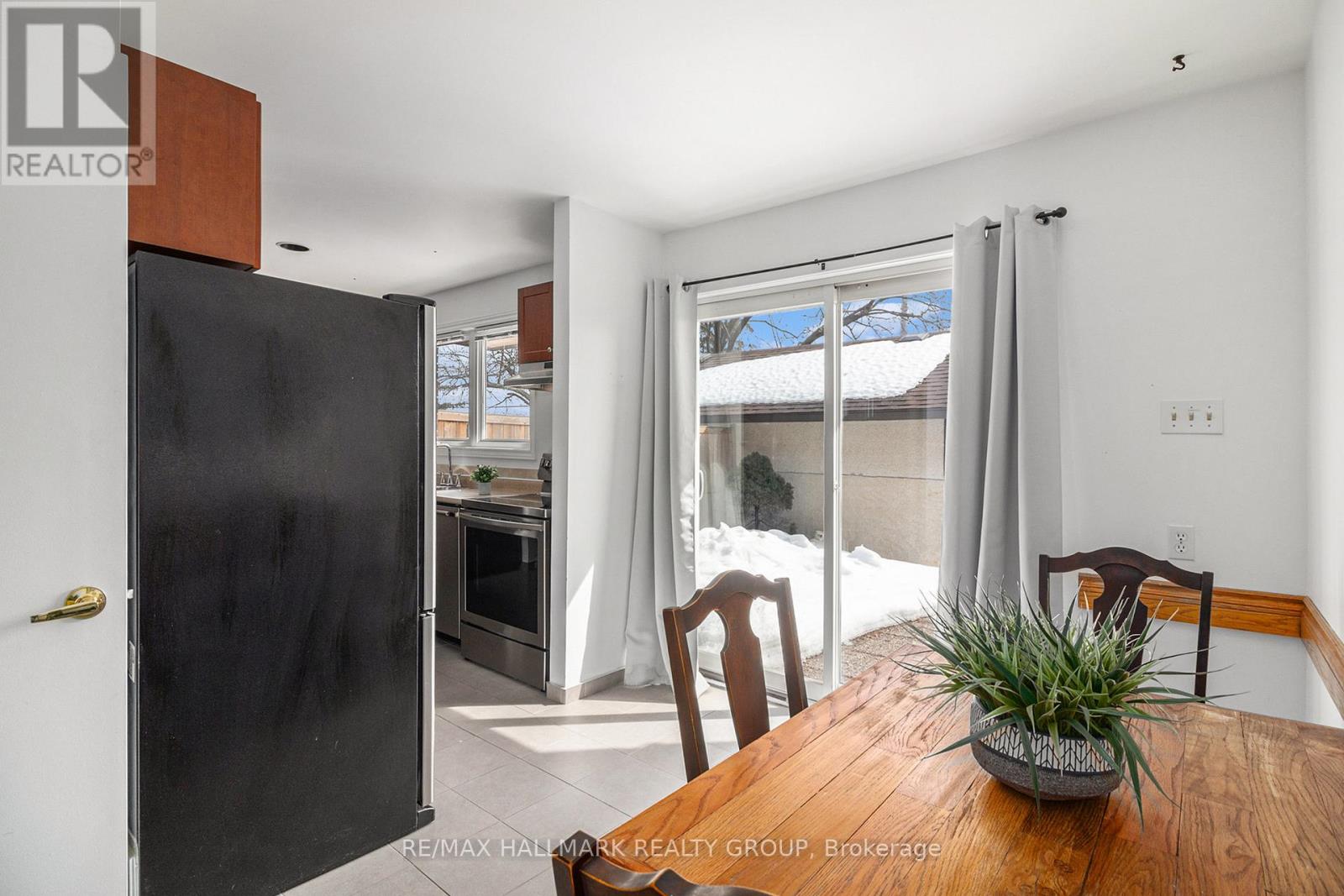170 - 2111 Montreal Road Ottawa, Ontario K1J 8M8
$469,900Maintenance, Insurance, Water, Parking, Common Area Maintenance
$586 Monthly
Maintenance, Insurance, Water, Parking, Common Area Maintenance
$586 MonthlyWelcome to Townhouse 120 at 2111 Montreal Road a delightful, move-in-ready home with the added bonus of a rare, private garage! As you step inside, youll be greeted by a charming tiled foyer that leads to a warm and welcoming space. Recently installed strip hardwood floors flow seamlessly throughout the hallway, living, and dining areas, creating a cozy, inviting vibe. The bright, southern-facing windows bathe the spacious kitchen and eating area in natural light, making it the perfect spot to sip your morning coffee or enjoy a relaxing meal.Hardwood steps guide you to the upper level, where the lovely hardwood floors continue through the hallway and bedrooms. The updated main bathroom is a true standout, featuring a large window for fresh air and a sleek, easy-to-clean wall-mounted vanity with a modern touch. The grand primary suite is a dream, complete with a fantastic walk-in closet, and the generous second and third bedrooms provide plenty of space for your needs.The hardwood stairs lead down to the basement, where you'll find a cozy rec room, a convenient half bath, and a versatile den area. Plus, theres a spacious laundry area and plenty of extra storage space! The condo community is beautifully maintained, offering low-maintenance living and a fabulous outdoor in-ground pool perfect for those hot summer days!A condo status certificate is available, and offers are welcomed as received. This home is vacant and ready for you to move in quickly! Come see it today! (id:49712)
Property Details
| MLS® Number | X12022216 |
| Property Type | Single Family |
| Neigbourhood | Beacon Heights |
| Community Name | 2105 - Beaconwood |
| Community Features | Pet Restrictions |
| Features | Flat Site, Carpet Free |
| Parking Space Total | 1 |
| View Type | City View |
Building
| Bathroom Total | 2 |
| Bedrooms Above Ground | 3 |
| Bedrooms Total | 3 |
| Appliances | Water Heater, Garage Door Opener Remote(s), Dishwasher, Dryer, Garage Door Opener, Stove, Washer, Refrigerator |
| Basement Development | Finished |
| Basement Type | N/a (finished) |
| Cooling Type | Central Air Conditioning |
| Exterior Finish | Brick Facing, Stucco |
| Foundation Type | Concrete |
| Half Bath Total | 1 |
| Heating Fuel | Natural Gas |
| Heating Type | Forced Air |
| Stories Total | 2 |
| Size Interior | 1,000 - 1,199 Ft2 |
| Type | Row / Townhouse |
Parking
| Detached Garage | |
| Garage |
Land
| Acreage | No |
| Zoning Description | R3y[708] |
Rooms
| Level | Type | Length | Width | Dimensions |
|---|---|---|---|---|
| Second Level | Primary Bedroom | 4.46 m | 3.45 m | 4.46 m x 3.45 m |
| Second Level | Bedroom 2 | 4.95 m | 2.93 m | 4.95 m x 2.93 m |
| Second Level | Bedroom 3 | 3.89 m | 2.66 m | 3.89 m x 2.66 m |
| Second Level | Bathroom | 3.03 m | 2.17 m | 3.03 m x 2.17 m |
| Basement | Den | 3.22 m | 2.84 m | 3.22 m x 2.84 m |
| Basement | Laundry Room | 5.31 m | 2.09 m | 5.31 m x 2.09 m |
| Basement | Bathroom | 2.27 m | 0.89 m | 2.27 m x 0.89 m |
| Basement | Utility Room | 3.22 m | 2.03 m | 3.22 m x 2.03 m |
| Basement | Family Room | 5.72 m | 3.85 m | 5.72 m x 3.85 m |
| Main Level | Eating Area | 3.3 m | 2.03 m | 3.3 m x 2.03 m |
| Ground Level | Foyer | 1.9 m | 1.33 m | 1.9 m x 1.33 m |
| Ground Level | Living Room | 4.65 m | 3.53 m | 4.65 m x 3.53 m |
| Ground Level | Dining Room | 3.63 m | 2.59 m | 3.63 m x 2.59 m |
| Ground Level | Kitchen | 3.66 m | 2.57 m | 3.66 m x 2.57 m |
https://www.realtor.ca/real-estate/28031486/170-2111-montreal-road-ottawa-2105-beaconwood

344 O'connor Street
Ottawa, Ontario K2P 1W1




































