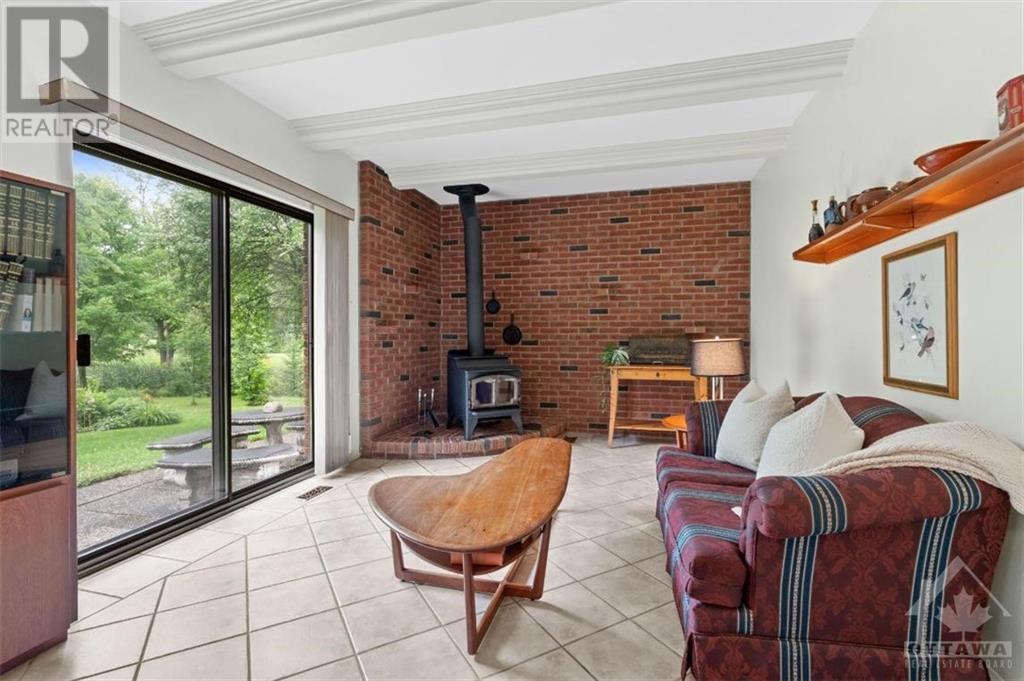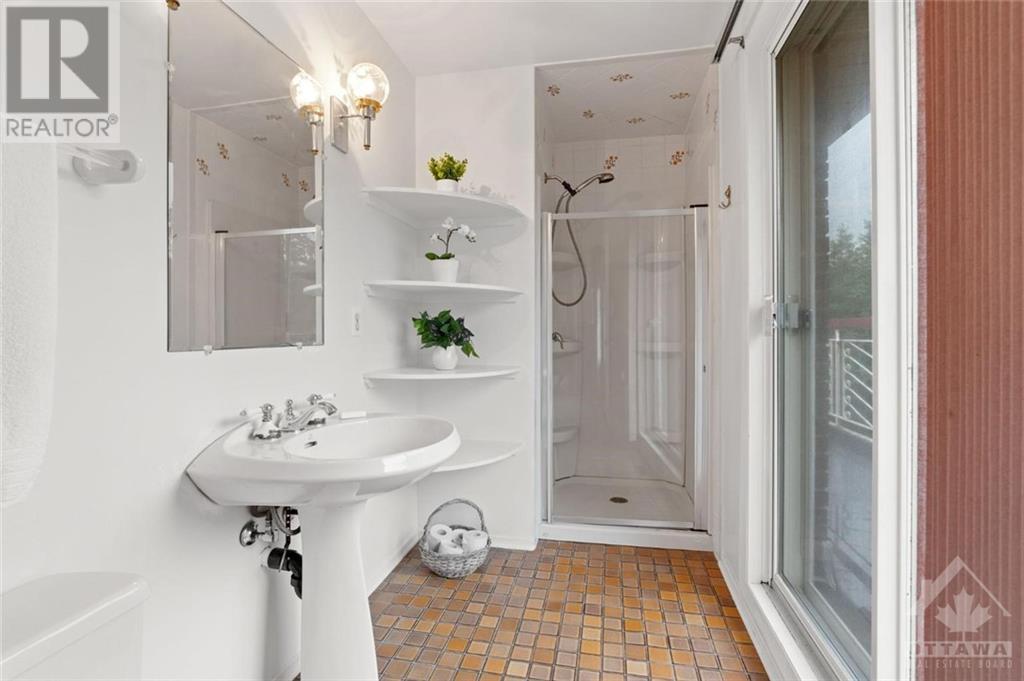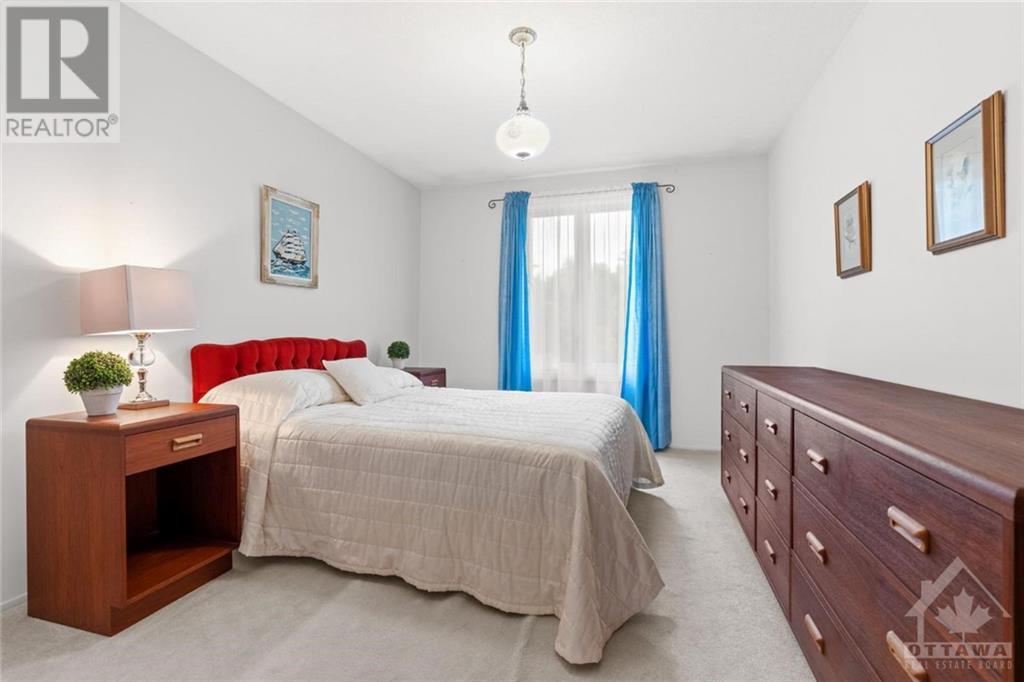1703 Century Road E Manotick, Ontario K0A 2E0
$874,900
Nestled on approximately 1.7 acres of beautiful grounds gifting privacy, peaceful views, and a sense of space. This charming, two-storey country home offers a serene lifestyle that is within close proximity to a golf course, Highway 416, and the Village of Manotick. From the first steps inside you are greeted by wonderfully portioned rooms that are infused with light. Details include four bedrooms, three bathrooms, an energy efficient wood burning fireplace, a spacious second level terrace, and many updates performed over the years. The layout blends comfort and function and is the perfect canvas for your family. Outside, a large storage building/workshop sits to one side, where the idyllic landscape gives way to a selection of deciduous and evergreen trees, perennial gardens, and a garden pond. A majestic backdrop to be enjoyed throughout the seasons. (id:49712)
Property Details
| MLS® Number | 1403224 |
| Property Type | Single Family |
| Neigbourhood | MANOTICK SOUTH |
| Community Name | Kars |
| AmenitiesNearBy | Golf Nearby, Recreation Nearby, Shopping |
| CommunityFeatures | Family Oriented |
| Features | Park Setting, Treed, Automatic Garage Door Opener |
| ParkingSpaceTotal | 10 |
Building
| BathroomTotal | 3 |
| BedroomsAboveGround | 4 |
| BedroomsTotal | 4 |
| Appliances | Refrigerator, Dishwasher, Stove, Washer |
| BasementDevelopment | Unfinished |
| BasementType | Full (unfinished) |
| ConstructedDate | 1983 |
| ConstructionStyleAttachment | Detached |
| CoolingType | Heat Pump |
| ExteriorFinish | Brick, Stucco |
| FireplacePresent | Yes |
| FireplaceTotal | 1 |
| Fixture | Drapes/window Coverings |
| FlooringType | Wall-to-wall Carpet, Mixed Flooring, Hardwood, Tile |
| FoundationType | Poured Concrete |
| HalfBathTotal | 1 |
| HeatingFuel | Electric |
| HeatingType | Heat Pump |
| StoriesTotal | 2 |
| Type | House |
| UtilityWater | Drilled Well |
Parking
| Attached Garage | |
| Inside Entry |
Land
| Acreage | Yes |
| LandAmenities | Golf Nearby, Recreation Nearby, Shopping |
| Sewer | Septic System |
| SizeDepth | 668 Ft ,2 In |
| SizeFrontage | 112 Ft ,1 In |
| SizeIrregular | 1.72 |
| SizeTotal | 1.72 Ac |
| SizeTotalText | 1.72 Ac |
| ZoningDescription | Residential |
Rooms
| Level | Type | Length | Width | Dimensions |
|---|---|---|---|---|
| Second Level | Primary Bedroom | 16’4” x 11’8” | ||
| Second Level | 3pc Ensuite Bath | 14’1” x 5’0” | ||
| Second Level | Bedroom | 10’2” x 15’7” | ||
| Second Level | Bedroom | 11’10” x 11’8” | ||
| Second Level | Bedroom | 8’0” x 11’8” | ||
| Second Level | 4pc Bathroom | 7’11” x 6’4” | ||
| Main Level | Foyer | 8’3” x 8’2” | ||
| Main Level | Living Room | 18’0" x 15’9” | ||
| Main Level | Dining Room | 10’8” x 11’6” | ||
| Main Level | Kitchen | 12’6” x 11’6” | ||
| Main Level | Eating Area | 7’3” x 11’10” | ||
| Main Level | Family Room | 19’0” x 11’6” | ||
| Main Level | Mud Room | 8’10” x 4’3” | ||
| Main Level | 2pc Bathroom | 4’9” x 4’11” |
https://www.realtor.ca/real-estate/27188023/1703-century-road-e-manotick-manotick-south


5536 Manotick Main St
Manotick, Ontario K4M 1A7


5536 Manotick Main St
Manotick, Ontario K4M 1A7


5536 Manotick Main St
Manotick, Ontario K4M 1A7


































