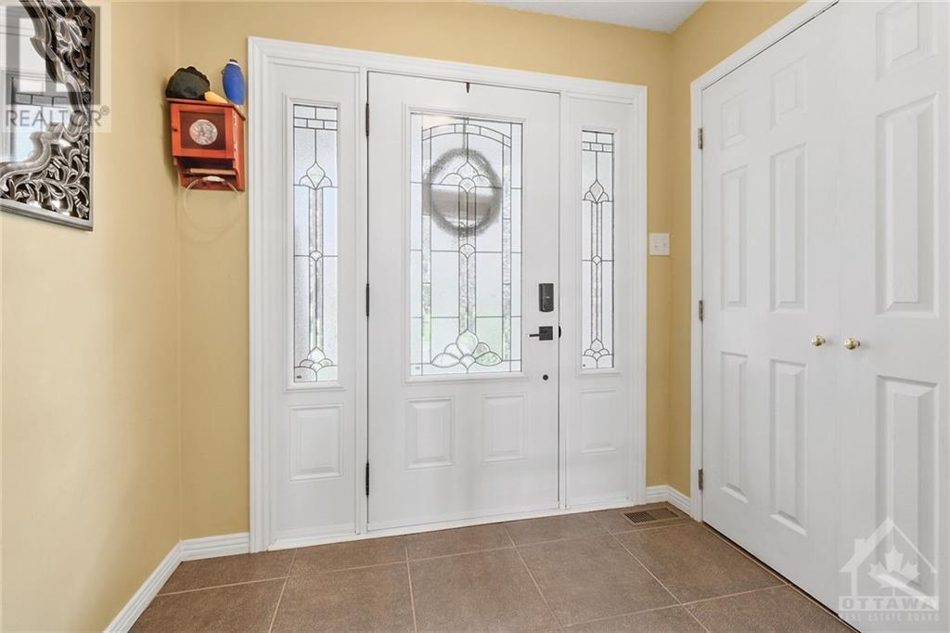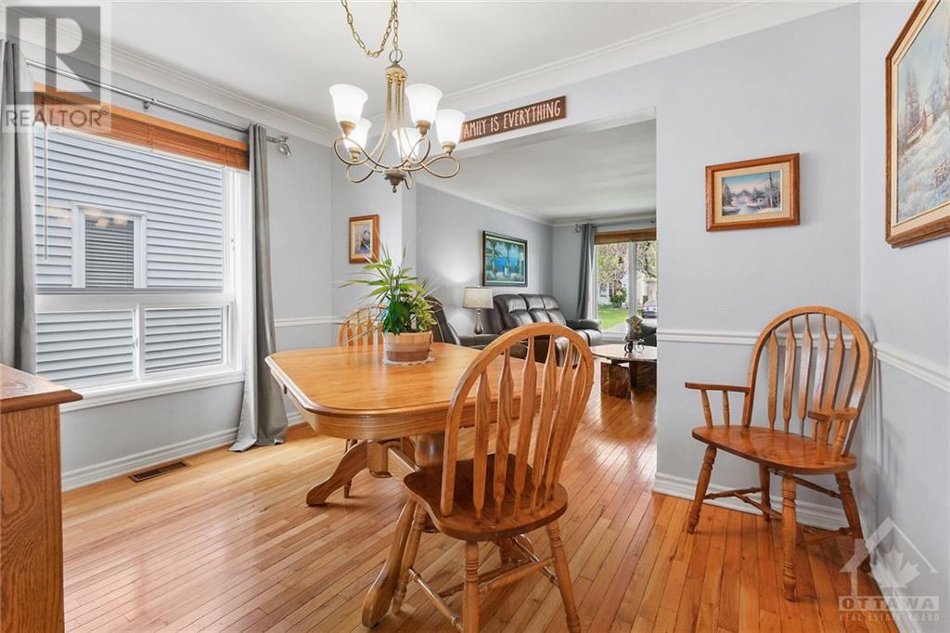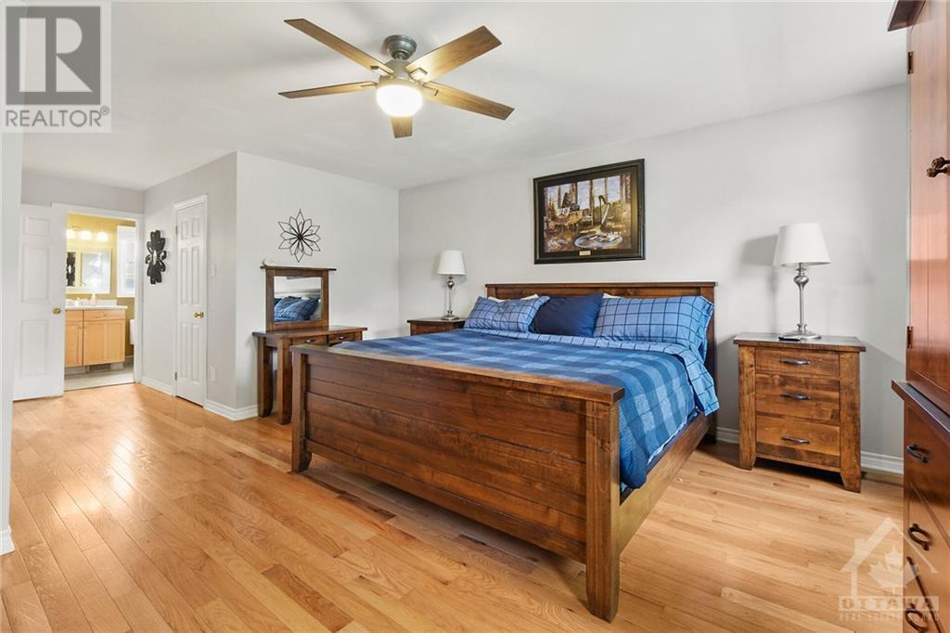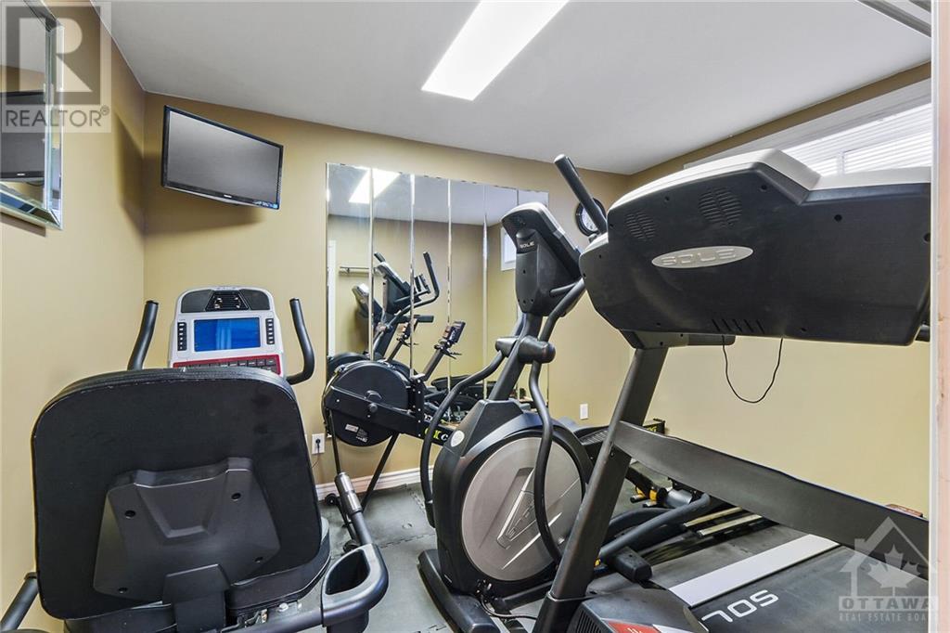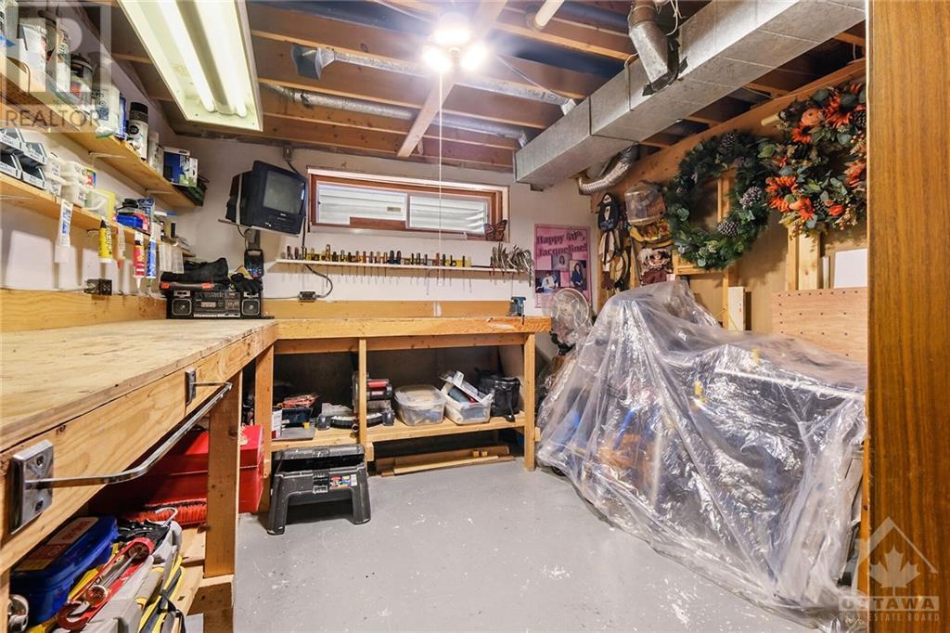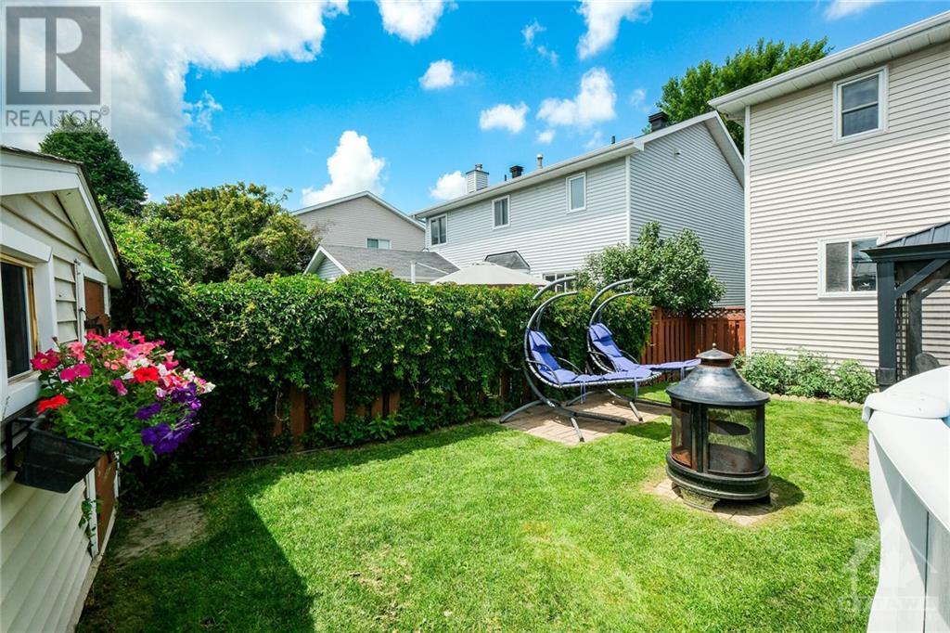1711 Caminiti Crescent Ottawa, Ontario K4A 1M2
$774,800
This is a lovely 4 bedroom home on a quiet crescent in the heart of Fallingbrook. From the welcoming new dble door system, ceramic flooring & French doors you will not be disappointed. List of features and upgrades include but not limited to:hardwood on upper & main floor & staircase, entertainment sized living / dining rooms, kitchen with ceramic floor, granite counters, refaced upper & new lower cabinetry, stainless appliances. Open to eating area (bay window) and family room with fireplace. Main floor laundry & newer 2pc guest bath. Upper level: primary with reno'd ensuite walk-in shower, walk in cc. Three bedrooms with bifold closet doors & totally renovated main bathroom. Fully finished lower level: rec room, gym, storage, utility and workshop. Backyard oasis heated above ground pool (2024 liner) gazebo (2023) interlock patio, fully fenced & garden shed. Furnace & C/A 2019, insulated dbl garage with heater. All vinyl windows & patio doors. Enjoy this family home. (id:49712)
Property Details
| MLS® Number | 1401187 |
| Property Type | Single Family |
| Neigbourhood | Fallingbrook |
| Community Name | Cumberland |
| Amenities Near By | Public Transit, Recreation Nearby, Shopping |
| Community Features | Family Oriented |
| Features | Gazebo, Automatic Garage Door Opener |
| Parking Space Total | 4 |
| Pool Type | Above Ground Pool |
| Storage Type | Storage Shed |
| Structure | Deck |
Building
| Bathroom Total | 3 |
| Bedrooms Above Ground | 4 |
| Bedrooms Total | 4 |
| Appliances | Refrigerator, Dishwasher, Dryer, Microwave Range Hood Combo, Stove, Washer |
| Basement Development | Finished |
| Basement Type | Full (finished) |
| Constructed Date | 1987 |
| Construction Style Attachment | Detached |
| Cooling Type | Central Air Conditioning |
| Exterior Finish | Brick, Vinyl |
| Fireplace Present | Yes |
| Fireplace Total | 1 |
| Flooring Type | Hardwood, Tile |
| Foundation Type | Poured Concrete |
| Half Bath Total | 1 |
| Heating Fuel | Natural Gas |
| Heating Type | Forced Air |
| Stories Total | 2 |
| Type | House |
| Utility Water | Municipal Water |
Parking
| Attached Garage | |
| Inside Entry |
Land
| Acreage | No |
| Fence Type | Fenced Yard |
| Land Amenities | Public Transit, Recreation Nearby, Shopping |
| Sewer | Municipal Sewage System |
| Size Depth | 100 Ft ,1 In |
| Size Frontage | 52 Ft ,2 In |
| Size Irregular | 52.17 Ft X 100.07 Ft |
| Size Total Text | 52.17 Ft X 100.07 Ft |
| Zoning Description | R1n (679) |
Rooms
| Level | Type | Length | Width | Dimensions |
|---|---|---|---|---|
| Second Level | Primary Bedroom | 14'8" x 16'2" | ||
| Second Level | Other | 7'1" x 5'9" | ||
| Second Level | 3pc Ensuite Bath | 9'1" x 7'4" | ||
| Second Level | Bedroom | 11'4" x 8'5" | ||
| Second Level | Bedroom | 11'4" x 8'9" | ||
| Second Level | Bedroom | 11'10" x 12'5" | ||
| Second Level | 4pc Bathroom | 5'7" x 8'5" | ||
| Lower Level | Gym | 8'6" x 10'10" | ||
| Lower Level | Recreation Room | 14'7" x 11'3" | ||
| Lower Level | Den | 11'5" x 8'10" | ||
| Lower Level | Workshop | 14'4" x 11'3" | ||
| Lower Level | Utility Room | 19'3" x 17'6" | ||
| Main Level | Foyer | 7'5" x 6'1" | ||
| Main Level | Living Room | 101'11" x 15'11" | ||
| Main Level | Dining Room | 9'6" x 11'5" | ||
| Main Level | Kitchen | 11'5" x 9'6" | ||
| Main Level | Eating Area | 9'6" x 8'3" | ||
| Main Level | Family Room/fireplace | 15'7" x 11'0" | ||
| Main Level | Laundry Room | 10'8" x 6'11" | ||
| Main Level | 2pc Bathroom | 3'10" x 7'9" |
https://www.realtor.ca/real-estate/27139452/1711-caminiti-crescent-ottawa-fallingbrook


1180 Place D'orleans Dr Unit 3
Ottawa, Ontario K1C 7K3


1180 Place D'orleans Dr Unit 3
Ottawa, Ontario K1C 7K3


