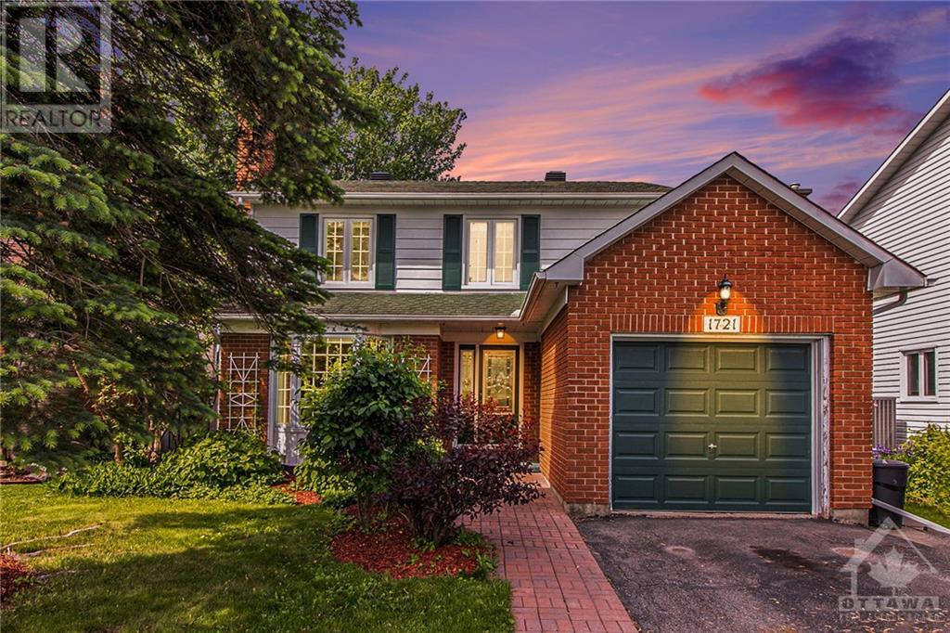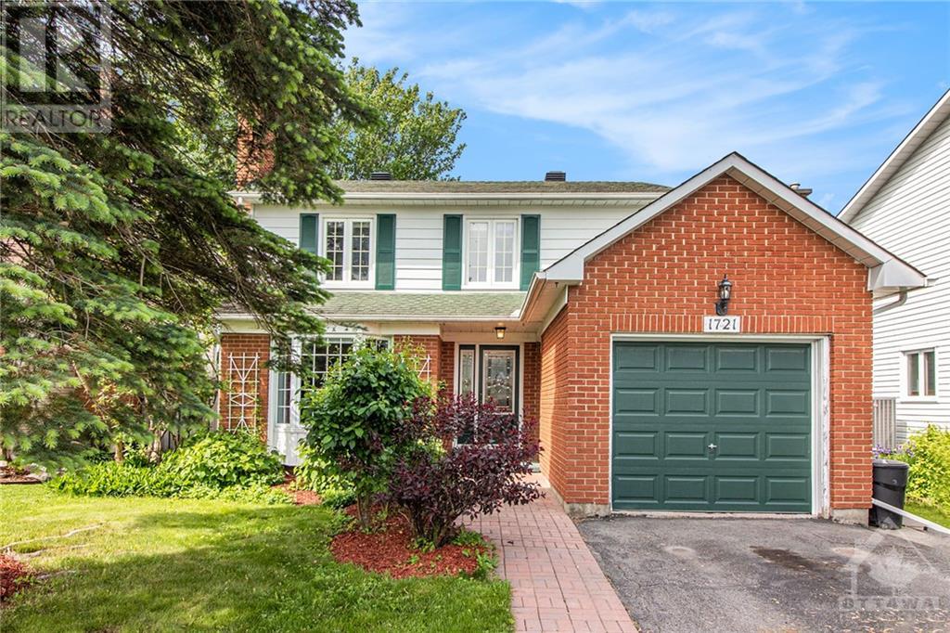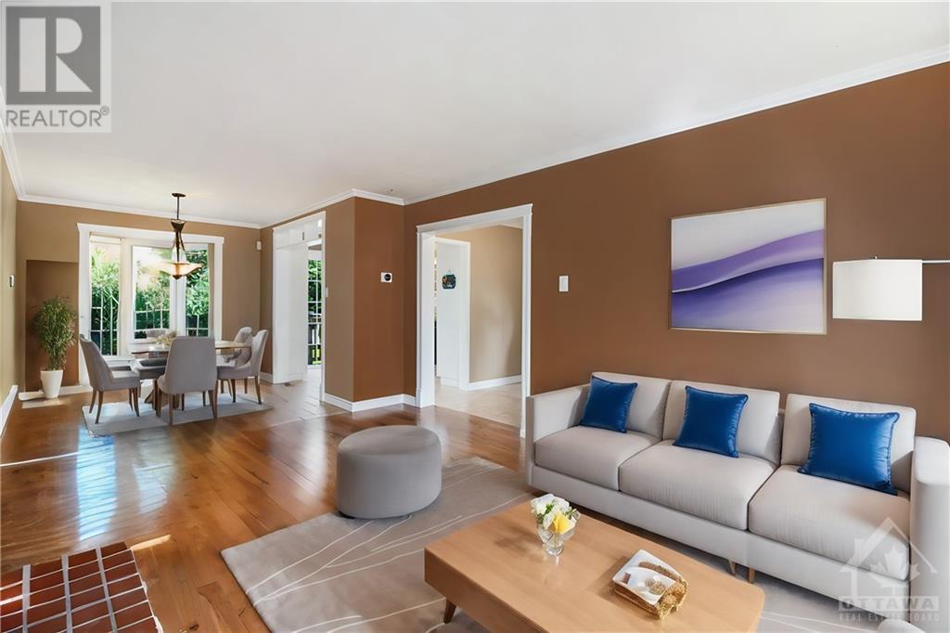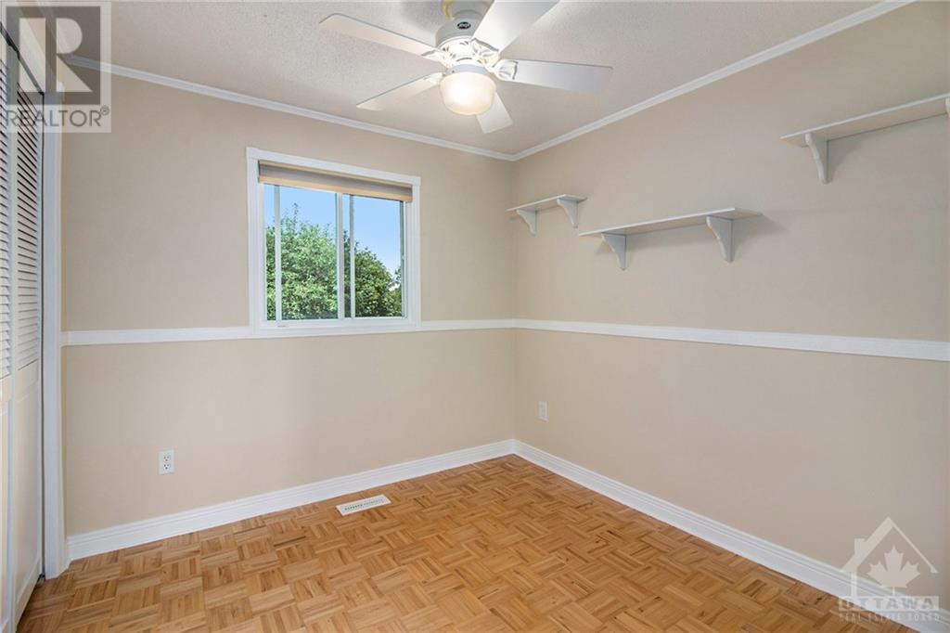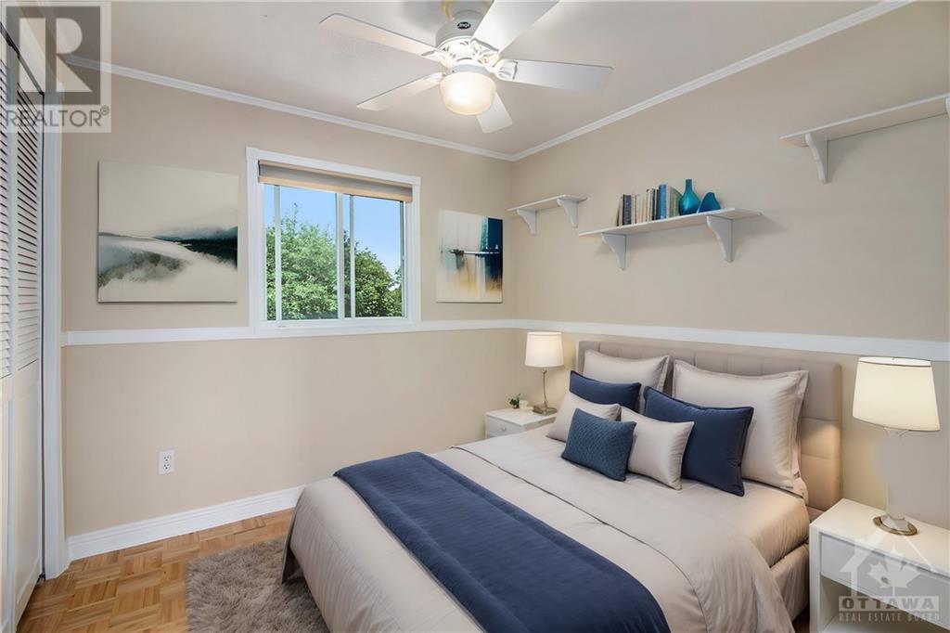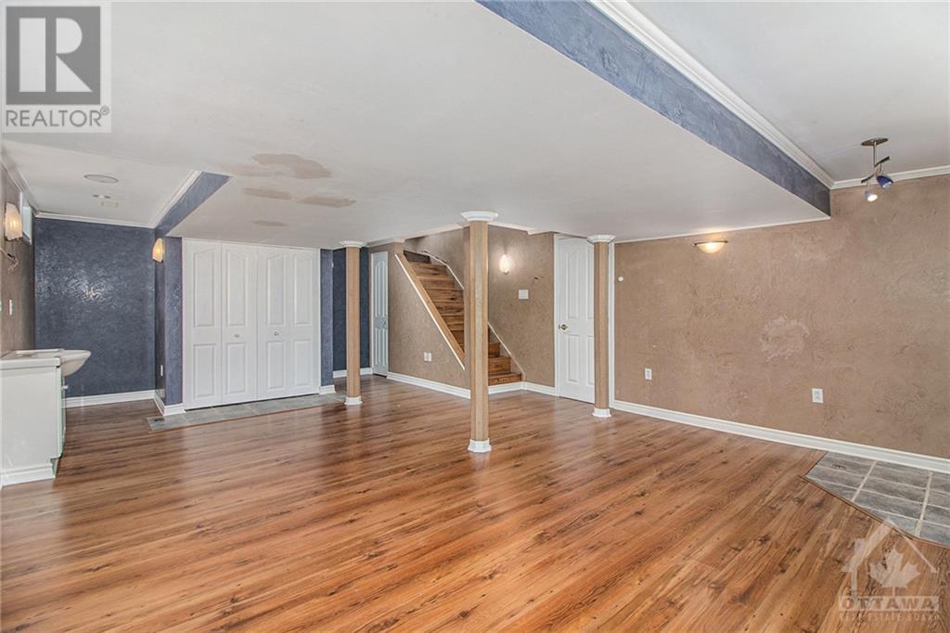3 Bedroom 2 Bathroom
Fireplace Central Air Conditioning Forced Air
$669,900
Welcome to 1721 Bonaventure Terrace! This charming 3-bedroom single-family home is situated on a beautiful peaceful, mature crescent and boasts an extraordinary lot. The spacious backyard provides ample privacy and features an oversized shed for extra storage as well as a natural gas BBQ hookup . Inside, you'll find three generously sized bedrooms, updated kitchen cabinets, granite counters and a finished basement. This house is perfect for both growing families and those looking to downsize. The fully finished lower level adds to the home's appeal, offering additional living space, and storage space. Conveniently located just steps away from the future LRT, as well as various shops and restaurants, this home truly has it all. Don’t miss the opportunity to make it your own! (id:49712)
Property Details
| MLS® Number | 1388432 |
| Property Type | Single Family |
| Neigbourhood | COVENT GLEN |
| Community Name | Gloucester |
| AmenitiesNearBy | Public Transit, Recreation Nearby, Shopping |
| ParkingSpaceTotal | 3 |
Building
| BathroomTotal | 2 |
| BedroomsAboveGround | 3 |
| BedroomsTotal | 3 |
| Appliances | Refrigerator, Dishwasher, Dryer, Hood Fan, Microwave, Stove, Washer, Alarm System, Blinds |
| BasementDevelopment | Partially Finished |
| BasementType | Full (partially Finished) |
| ConstructedDate | 1976 |
| ConstructionStyleAttachment | Detached |
| CoolingType | Central Air Conditioning |
| ExteriorFinish | Brick, Siding |
| FireplacePresent | Yes |
| FireplaceTotal | 1 |
| Fixture | Ceiling Fans |
| FlooringType | Carpeted, Hardwood, Tile |
| FoundationType | Poured Concrete |
| HalfBathTotal | 1 |
| HeatingFuel | Natural Gas |
| HeatingType | Forced Air |
| StoriesTotal | 2 |
| Type | House |
| UtilityWater | Municipal Water |
Parking
Land
| Acreage | No |
| FenceType | Fenced Yard |
| LandAmenities | Public Transit, Recreation Nearby, Shopping |
| SizeDepth | 112 Ft ,10 In |
| SizeFrontage | 40 Ft |
| SizeIrregular | 39.96 Ft X 112.85 Ft |
| SizeTotalText | 39.96 Ft X 112.85 Ft |
| ZoningDescription | Residential |
Rooms
| Level | Type | Length | Width | Dimensions |
|---|
| Second Level | Bedroom | | | 17'0" x 9'3" |
| Second Level | Bedroom | | | 8'6" x 9'3" |
| Second Level | Bedroom | | | 8'6" x 12'3" |
| Second Level | Full Bathroom | | | 5'6" x 9'3" |
| Basement | Recreation Room | | | 24'0" x 16'2" |
| Basement | Storage | | | 13'3" x 6'3" |
| Main Level | 2pc Bathroom | | | 6'5" x 2'0" |
| Main Level | Living Room/fireplace | | | 11'2" x 18'0" |
| Main Level | Foyer | | | 6'11" x 4'9" |
| Main Level | Kitchen | | | 16'2" x 9'1" |
| Main Level | Dining Room | | | 8'11" x 9'5" |
https://www.realtor.ca/real-estate/26976926/1721-bonaventure-terrace-orleans-covent-glen


