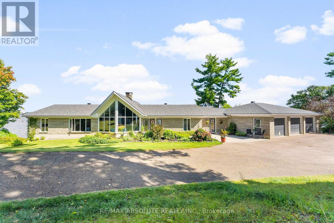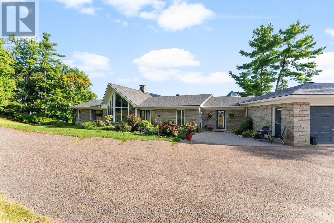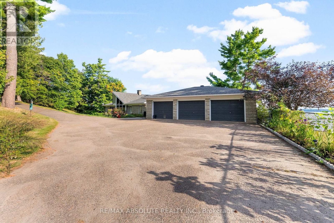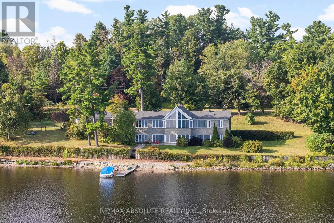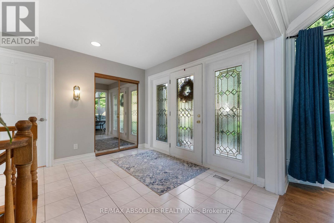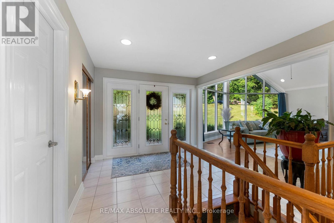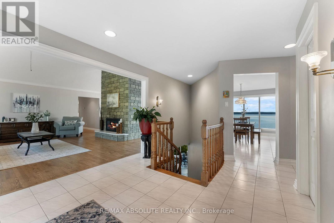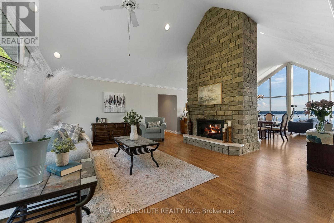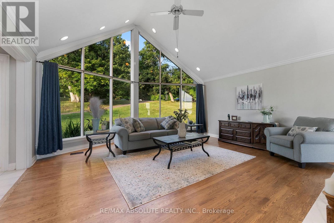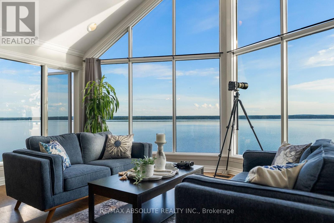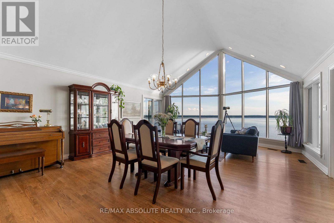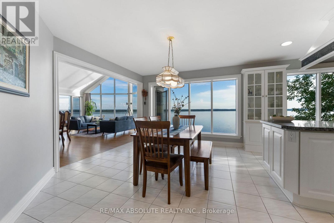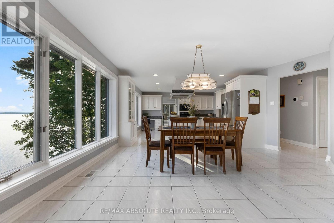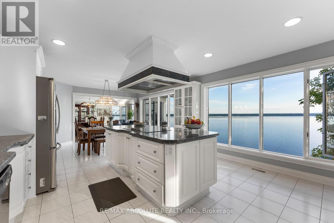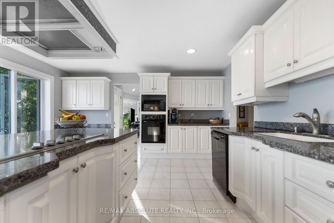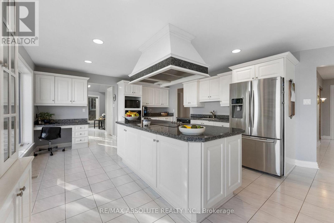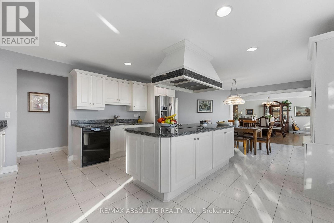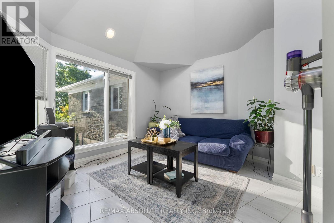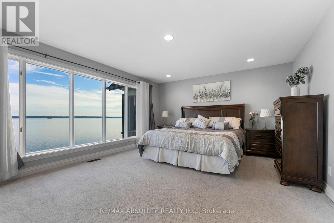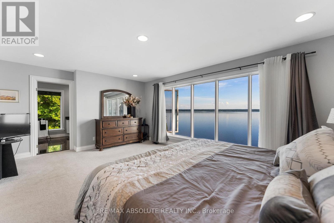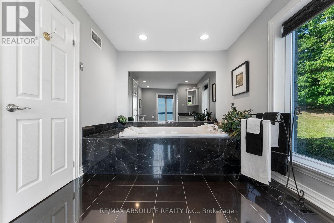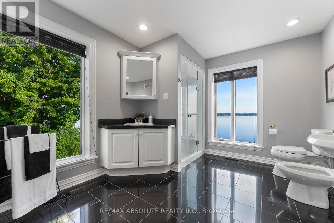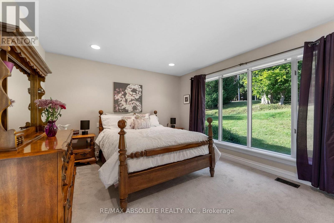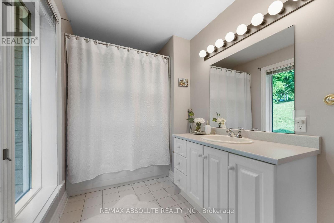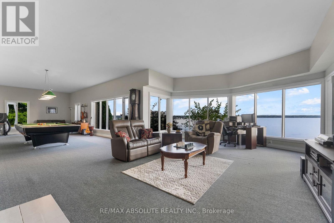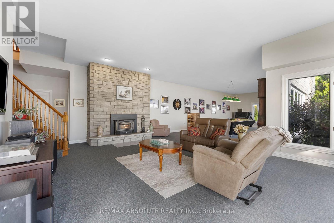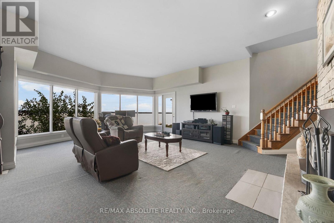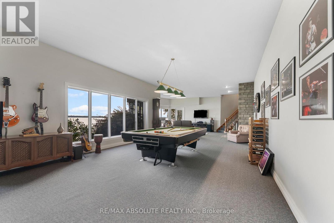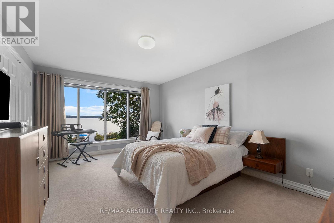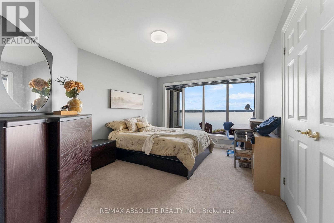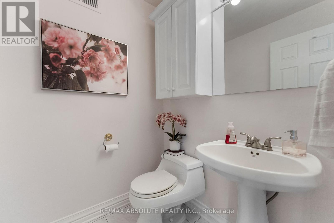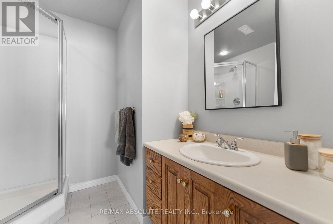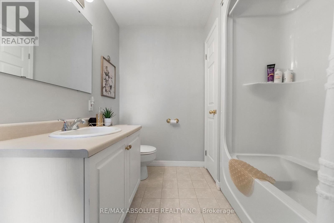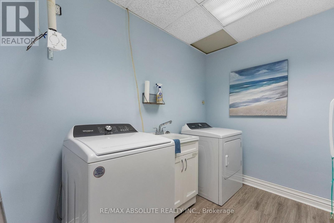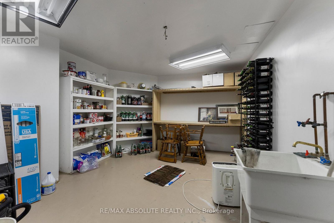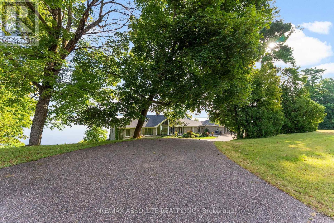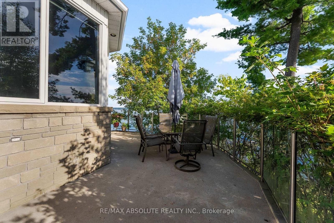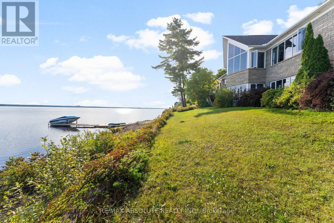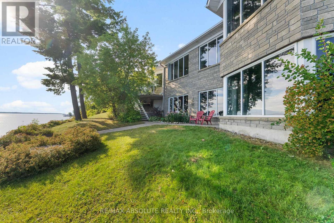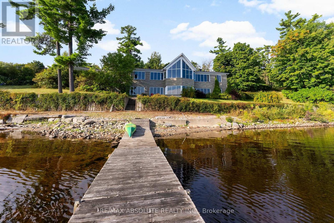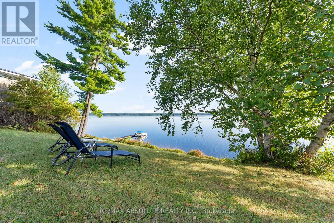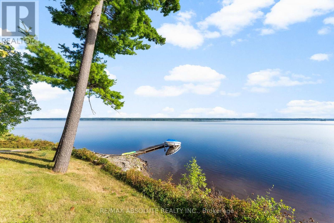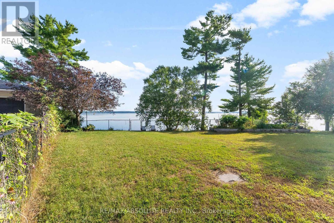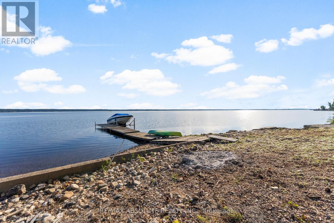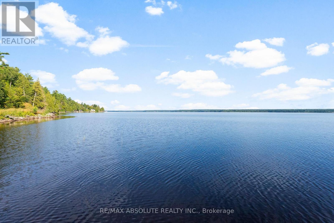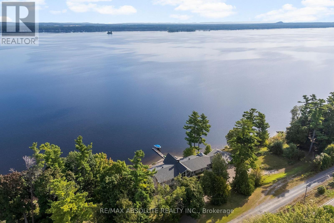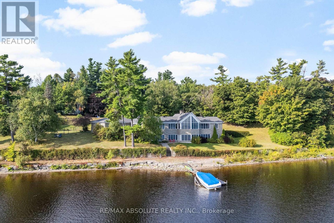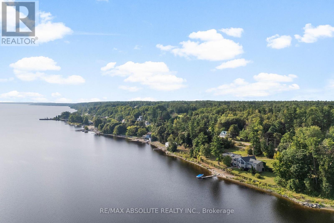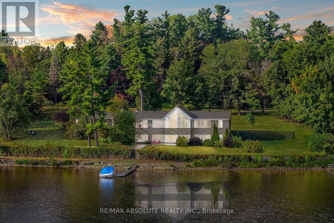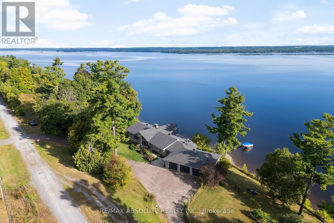1724 River Road Mcnab/braeside, Ontario K0A 1G0
$2,100,000
Panoramic views of the Ottawa River from this stunning custom built bungalow!Enjoy waterfront living at it's best with over 700 feet of waterfront on just under 3 acres!Designed with open concept living in mind,the heart of the home features a spacious great room anchored by a 2 sided stone fireplace!Soaring cathedral ceilings are framed by walls of windows that capture the beauty of the river & landscaped yard & gardens.The well planned layout offers seamless flow, ideal for entertaining or relaxing while soaking in the views.Bright & spacious kitchen is a foodies delight with a large island,walk in pantry,induction stove(could convert back to gas) & all appliances included.A solarium off the kitchen is a great place to relax & offers a deck for the BBQ.Great room includes dining & living areas creating an ideal space for gathering.Primary bedroom with wall of windows & "more views" boasts a 6 piece ensuite & oversized walk in closet.Second bedroom with 4 piece bath is great for guests.A main floor powder room, office & second entrance round out the main level.The walk out basement provides additional living space.....a solid wood staircase leads to a beautiful family room!High ceilings & wall of windows create a sun filled living area with "more views"!Cozy up around the wood burning fireplace or enjoy the hockey game with family and friends! 2 more bedrooms and 2 more bathrooms on this walk out level ensure your family has lot's of room to grow!A large laundry room & oversized cold room + storage area round out this level.From the lower level you can access an oversized garage with plenty of room for vehicles, toys & storage plus an attached "2" car garage with extra space in a 3rd bay.A concrete retaining wall spans the entire waterfront providing an efficient river wall to protect against erosion.With its exceptional location, thoughtful design, and unmatched scenery, this property is a rare opportunity to enjoy water front living at its finest. (id:49712)
Property Details
| MLS® Number | X12379441 |
| Property Type | Single Family |
| Community Name | 551 - Mcnab/Braeside Twps |
| Community Features | Fishing |
| Easement | Right Of Way |
| Features | Irregular Lot Size, Lane |
| Parking Space Total | 6 |
| Structure | Dock |
| View Type | River View, View Of Water, Direct Water View |
| Water Front Name | Ottawa River |
| Water Front Type | Waterfront |
Building
| Bathroom Total | 5 |
| Bedrooms Above Ground | 2 |
| Bedrooms Below Ground | 2 |
| Bedrooms Total | 4 |
| Amenities | Fireplace(s) |
| Appliances | Oven - Built-in, Range, Garage Door Opener Remote(s) |
| Architectural Style | Bungalow |
| Basement Development | Finished |
| Basement Type | Full (finished) |
| Construction Style Attachment | Detached |
| Cooling Type | Central Air Conditioning |
| Exterior Finish | Stone |
| Fireplace Present | Yes |
| Fireplace Total | 2 |
| Fireplace Type | Insert |
| Foundation Type | Concrete |
| Half Bath Total | 1 |
| Heating Type | Heat Pump |
| Stories Total | 1 |
| Size Interior | 2,500 - 3,000 Ft2 |
| Type | House |
Parking
| Attached Garage | |
| Garage | |
| Inside Entry |
Land
| Access Type | Public Road, Private Docking |
| Acreage | No |
| Sewer | Septic System |
| Size Depth | 169 Ft ,8 In |
| Size Frontage | 756 Ft ,10 In |
| Size Irregular | 756.9 X 169.7 Ft |
| Size Total Text | 756.9 X 169.7 Ft |
| Zoning Description | Residential |
Rooms
| Level | Type | Length | Width | Dimensions |
|---|---|---|---|---|
| Basement | Bedroom | 3.96 m | 4.57 m | 3.96 m x 4.57 m |
| Basement | Bedroom | 3.98 m | 4.57 m | 3.98 m x 4.57 m |
| Basement | Family Room | 6.09 m | 5.38 m | 6.09 m x 5.38 m |
| Basement | Laundry Room | 2.76 m | 2.43 m | 2.76 m x 2.43 m |
| Lower Level | Games Room | 8.22 m | 4.97 m | 8.22 m x 4.97 m |
| Main Level | Kitchen | 4.57 m | 8.22 m | 4.57 m x 8.22 m |
| Main Level | Dining Room | 5.48 m | 6.09 m | 5.48 m x 6.09 m |
| Main Level | Solarium | 5 m | 4.2 m | 5 m x 4.2 m |
| Main Level | Living Room | 5.48 m | 5.48 m | 5.48 m x 5.48 m |
| Main Level | Den | 3.35 m | 3.96 m | 3.35 m x 3.96 m |
| Main Level | Primary Bedroom | 5.48 m | 4.26 m | 5.48 m x 4.26 m |
| Main Level | Bedroom | 3.75 m | 4.57 m | 3.75 m x 4.57 m |
https://www.realtor.ca/real-estate/28810796/1724-river-road-mcnabbraeside-551-mcnabbraeside-twps

215 Daniel Street South
Arnprior, Ontario K7S 2L9
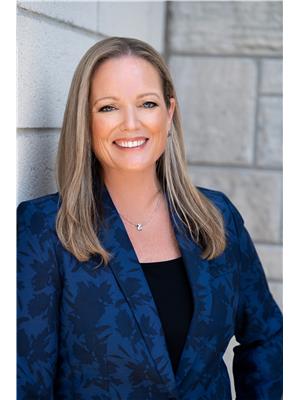
215 Daniel Street South
Arnprior, Ontario K7S 2L9
