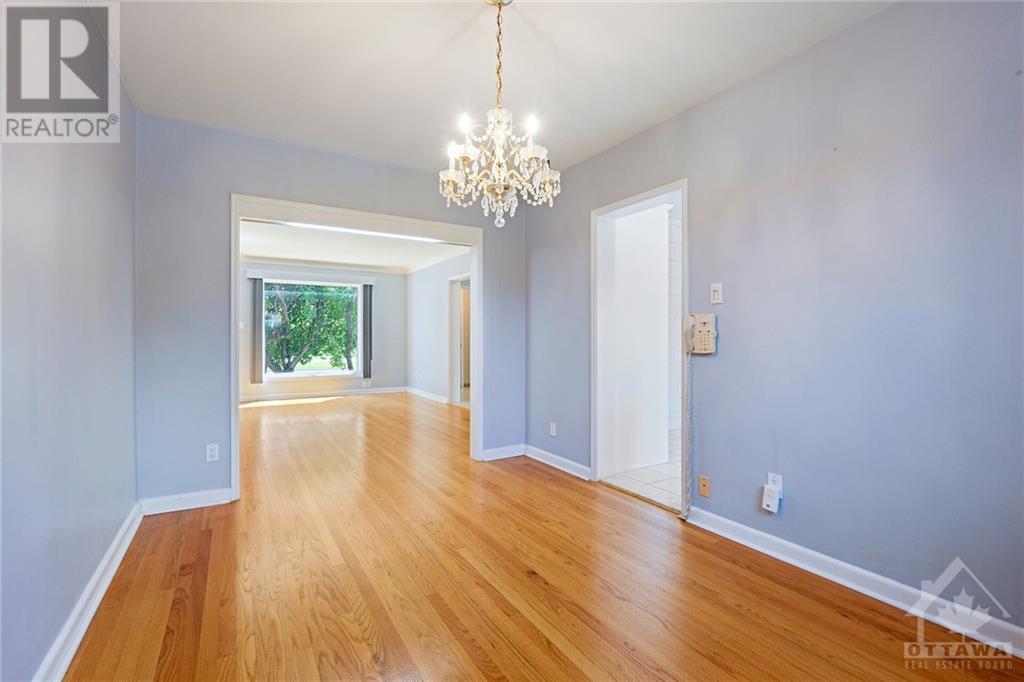3 Bedroom
2 Bathroom
Central Air Conditioning
Forced Air
Land / Yard Lined With Hedges
$539,900
Wonderful two story semi detached with 3 bedrooms and two bathrooms. Large living room and separate dining room with hardwood floors. Kitchen with sliding patio doors to deck and patio. Three appliances included. Hardwood floors have just been refinished on staircase, upper hallway and all three bedrooms. Finished basement with rec room and bathroom. Washer and Dryer included. Roof shingles 2016, furnace 2023. Two car carport. Single car garage and shed both with power and lighting. Private rear yard. Public transit at the door and only a short walk to Algonquin College and College Square shopping. Great opportunity for first time buyers or investors. Vacant and early possession possible. (id:49712)
Property Details
|
MLS® Number
|
1407121 |
|
Property Type
|
Single Family |
|
Neigbourhood
|
Belair Heights |
|
AmenitiesNearBy
|
Public Transit, Shopping |
|
Features
|
Automatic Garage Door Opener |
|
ParkingSpaceTotal
|
5 |
|
StorageType
|
Storage Shed |
|
Structure
|
Deck, Patio(s) |
Building
|
BathroomTotal
|
2 |
|
BedroomsAboveGround
|
3 |
|
BedroomsTotal
|
3 |
|
Appliances
|
Refrigerator, Dishwasher, Dryer, Stove, Washer |
|
BasementDevelopment
|
Finished |
|
BasementType
|
Full (finished) |
|
ConstructedDate
|
1959 |
|
ConstructionStyleAttachment
|
Semi-detached |
|
CoolingType
|
Central Air Conditioning |
|
ExteriorFinish
|
Brick, Siding |
|
FlooringType
|
Mixed Flooring, Hardwood, Tile |
|
FoundationType
|
Poured Concrete |
|
HeatingFuel
|
Natural Gas |
|
HeatingType
|
Forced Air |
|
StoriesTotal
|
2 |
|
Type
|
House |
|
UtilityWater
|
Municipal Water |
Parking
Land
|
Acreage
|
No |
|
LandAmenities
|
Public Transit, Shopping |
|
LandscapeFeatures
|
Land / Yard Lined With Hedges |
|
Sewer
|
Municipal Sewage System |
|
SizeDepth
|
85 Ft ,2 In |
|
SizeFrontage
|
30 Ft |
|
SizeIrregular
|
29.97 Ft X 85.2 Ft |
|
SizeTotalText
|
29.97 Ft X 85.2 Ft |
|
ZoningDescription
|
R2f |
Rooms
| Level |
Type |
Length |
Width |
Dimensions |
|
Second Level |
Primary Bedroom |
|
|
15'1" x 11'10" |
|
Second Level |
Bedroom |
|
|
13'4" x 9'6" |
|
Second Level |
Bedroom |
|
|
9'8" x 9'4" |
|
Second Level |
4pc Bathroom |
|
|
Measurements not available |
|
Basement |
Recreation Room |
|
|
13'7" x 9'8" |
|
Basement |
4pc Bathroom |
|
|
Measurements not available |
|
Basement |
Laundry Room |
|
|
18'9" x 7'0" |
|
Main Level |
Living Room |
|
|
16'11" x 11'7" |
|
Main Level |
Dining Room |
|
|
12'11" x 9'4" |
|
Main Level |
Kitchen |
|
|
12'10" x 8'9" |
https://www.realtor.ca/real-estate/27297287/1731-baseline-road-ottawa-belair-heights




































