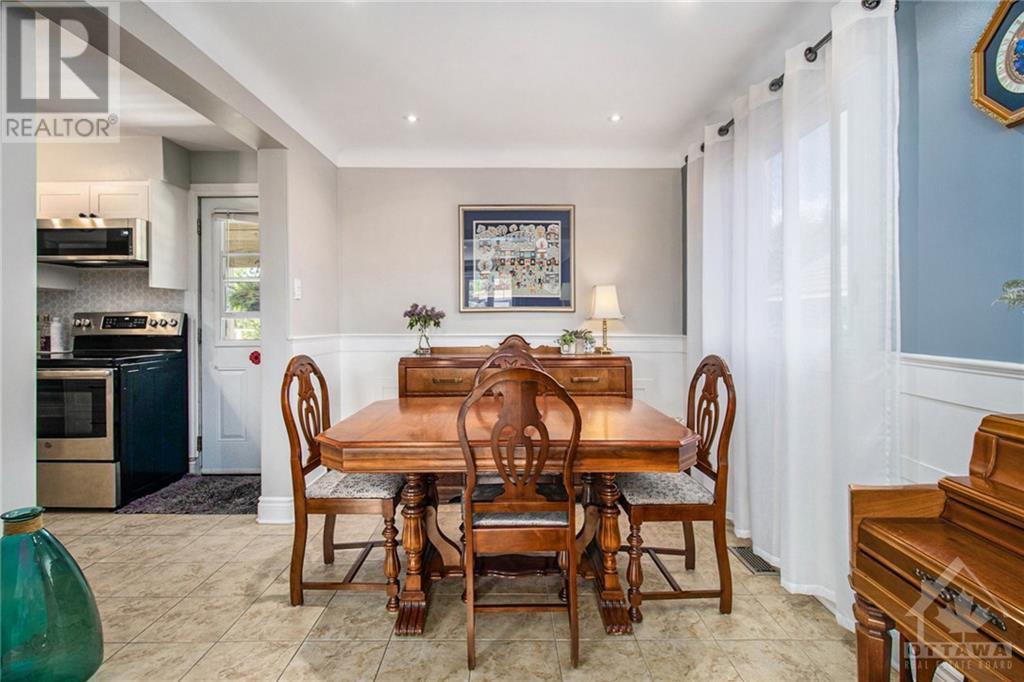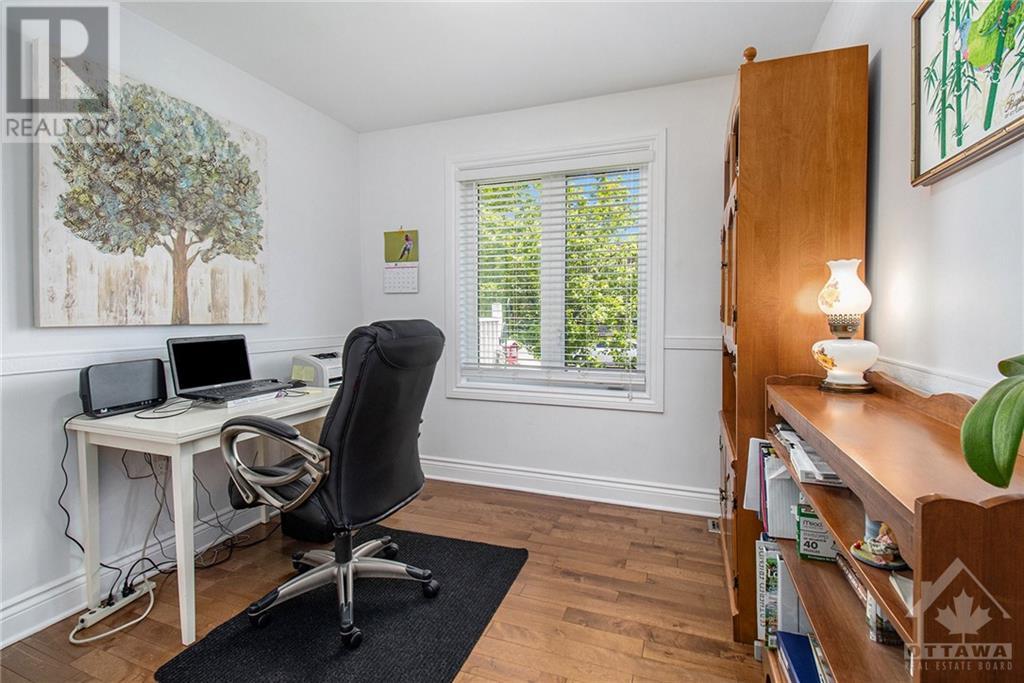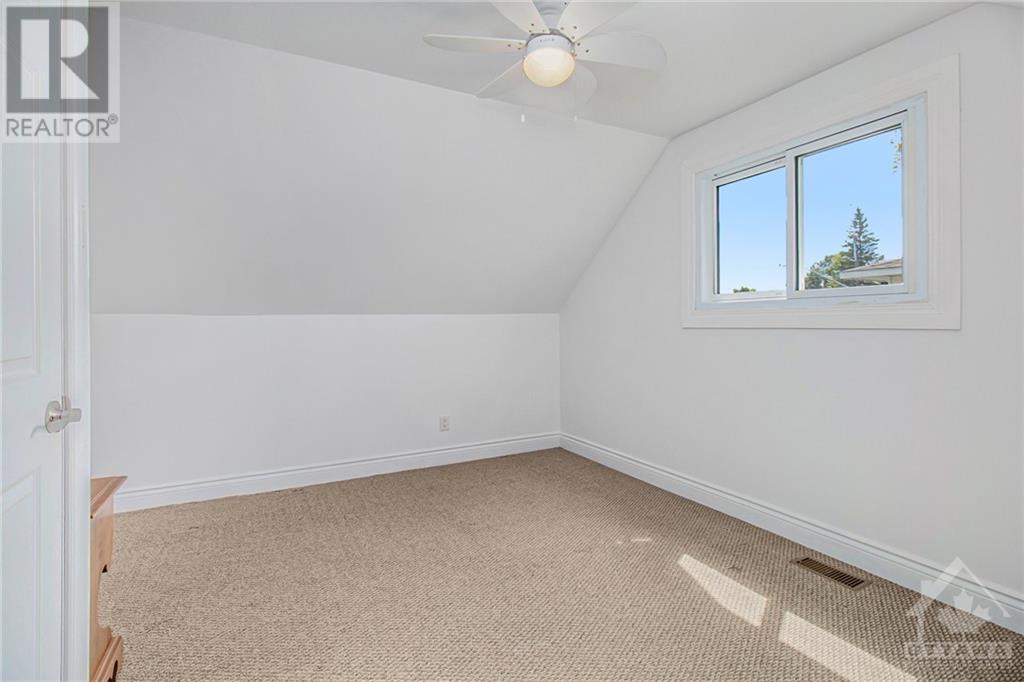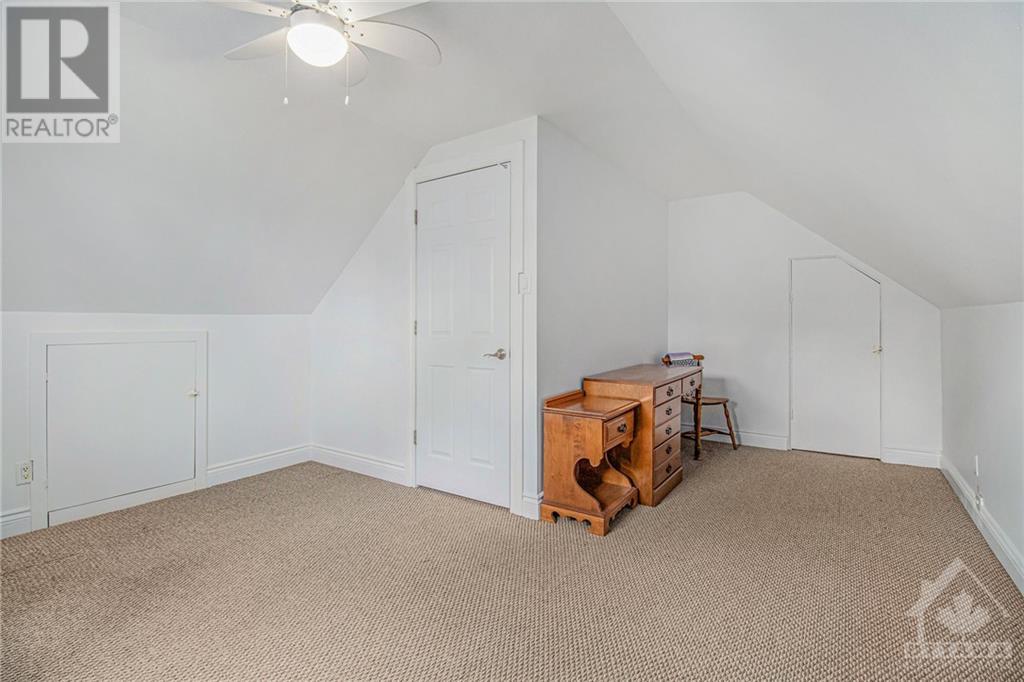4 Bedroom 3 Bathroom
Central Air Conditioning Forced Air Landscaped
$759,999
This well-maintained 1.5 storey house is the ideal family home with 4 bedrooms, 3 full bathrooms, a large den, and a finished rec room. Enjoy bungalow-style living, like the comfort of a main-level primary bedroom with an ensuite & walk-in closet, while also benefiting from the separation of space provided by the second storey. Kitchen remodeled in 2022 with new S/S appliances, quartz countertops, upgraded cabinetry, hexagon tile backsplash, French door fridge, convection oven, Blanco sink, etc. The bright living room features large windows & hardwood floors, creating a warm, inviting space. The wide 75 ft lot offers a private & fully-fenced backyard with NO REAR NEIGHBOURS - perfect for outdoor entertaining! Featuring a garage, parking for up to five cars, and a prime location near schools, shops, and parks, this home truly has it all. High-efficiency Lennox furnace 2019, most windows 2017, central A/C 2015. Pride of ownership shines throughout - come see for yourself! (id:49712)
Property Details
| MLS® Number | 1402070 |
| Property Type | Single Family |
| Neigbourhood | Blossom Park |
| Community Name | Gloucester |
| Amenities Near By | Public Transit, Recreation Nearby, Shopping |
| Community Features | Family Oriented |
| Features | Private Setting, Balcony, Automatic Garage Door Opener |
| Parking Space Total | 5 |
| Structure | Deck |
Building
| Bathroom Total | 3 |
| Bedrooms Above Ground | 4 |
| Bedrooms Total | 4 |
| Appliances | Refrigerator, Dishwasher, Dryer, Freezer, Microwave Range Hood Combo, Stove, Washer |
| Basement Development | Finished |
| Basement Type | Full (finished) |
| Constructed Date | 1958 |
| Construction Style Attachment | Detached |
| Cooling Type | Central Air Conditioning |
| Exterior Finish | Siding, Stucco |
| Flooring Type | Wall-to-wall Carpet, Hardwood, Ceramic |
| Foundation Type | Block, Poured Concrete |
| Heating Fuel | Natural Gas |
| Heating Type | Forced Air |
| Type | House |
| Utility Water | Municipal Water |
Parking
| Detached Garage | |
| Oversize | |
| Surfaced | |
Land
| Acreage | No |
| Fence Type | Fenced Yard |
| Land Amenities | Public Transit, Recreation Nearby, Shopping |
| Landscape Features | Landscaped |
| Sewer | Municipal Sewage System |
| Size Depth | 100 Ft |
| Size Frontage | 75 Ft |
| Size Irregular | 75 Ft X 100 Ft |
| Size Total Text | 75 Ft X 100 Ft |
| Zoning Description | Residential |
Rooms
| Level | Type | Length | Width | Dimensions |
|---|
| Second Level | Bedroom | | | 13'8" x 13'3" |
| Second Level | Bedroom | | | 13'8" x 9'0" |
| Second Level | Den | | | 13'2" x 7'11" |
| Second Level | Full Bathroom | | | Measurements not available |
| Basement | Recreation Room | | | 19'6" x 10'2" |
| Basement | Laundry Room | | | 21'3" x 10'7" |
| Basement | Utility Room | | | 14'11" x 10'6" |
| Basement | Storage | | | 16'0" x 10'3" |
| Main Level | Living Room | | | 14'11" x 14'9" |
| Main Level | Kitchen | | | 13'1" x 7'11" |
| Main Level | Dining Room | | | 8'6" x 7'11" |
| Main Level | Primary Bedroom | | | 14'10" x 10'11" |
| Main Level | 3pc Ensuite Bath | | | Measurements not available |
| Main Level | Other | | | Measurements not available |
| Main Level | Bedroom | | | 8'11" x 8'11" |
| Main Level | Full Bathroom | | | Measurements not available |
https://www.realtor.ca/real-estate/27155380/1737-rosebella-avenue-ottawa-blossom-park



































