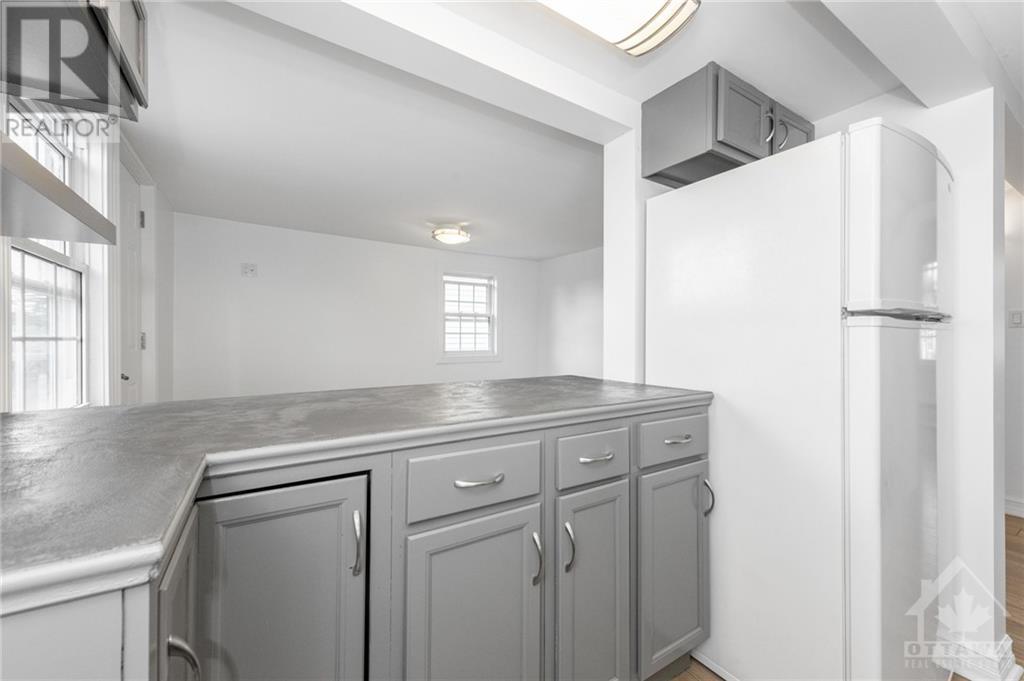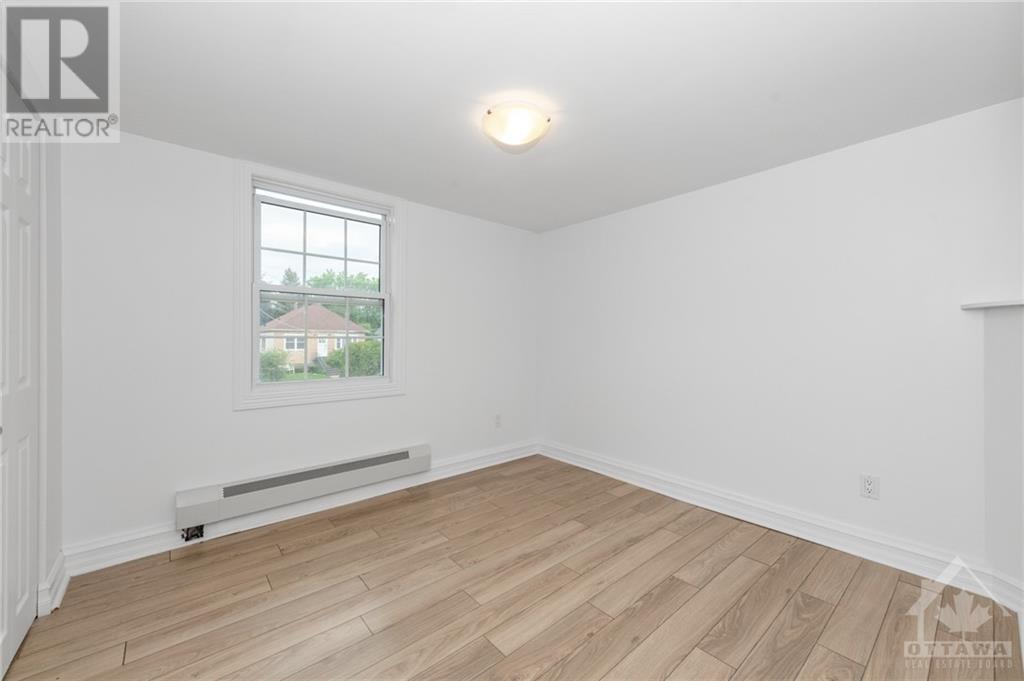7 Bedroom 3 Bathroom
None Hot Water Radiator Heat, Radiant Heat
$799,998
Fantastic Owner Occupier Opportunity! Legal duplex featuring an additional legal non-conforming third unit. This 3-storey detached home is nestled in family-friendly Overbrook, offering 7 bedrooms and 3 bathrooms. It includes two 3-bedroom units and one 1-bedroom unit. The freshly painted top floor 3-bedroom unit is move-in ready, featuring two levels, a large balcony, and an upper lounge area. The ground-floor unit, currently tenanted, offers 3 generously sized bedrooms and features a private back patio, one full bathroom, a large living area, and a kitchen with a dishwasher. The lower level unit, also tenanted, is a cozy 1-bed/1-bath suite with a kitchen, living room, and its own side entrance. Each unit comes with a washer and dryer. The exterior offers ample space with a 4-car driveway and a large shared backyard. There are 2 hydro meters and a high-efficiency radiant boiler installed in 2021. The interior has been fully renovated in recent years. (id:49712)
Property Details
| MLS® Number | 1394359 |
| Property Type | Single Family |
| Neigbourhood | Overbrook/Castle Heights |
| AmenitiesNearBy | Public Transit, Recreation Nearby, Shopping |
| Easement | Right Of Way |
| Features | Balcony |
| ParkingSpaceTotal | 4 |
Building
| BathroomTotal | 3 |
| BedroomsAboveGround | 6 |
| BedroomsBelowGround | 1 |
| BedroomsTotal | 7 |
| Appliances | Refrigerator, Dishwasher, Dryer, Stove, Washer |
| BasementDevelopment | Finished |
| BasementType | Full (finished) |
| ConstructedDate | 1947 |
| ConstructionStyleAttachment | Detached |
| CoolingType | None |
| ExteriorFinish | Siding |
| FlooringType | Mixed Flooring, Laminate, Linoleum |
| FoundationType | Poured Concrete |
| HeatingFuel | Natural Gas |
| HeatingType | Hot Water Radiator Heat, Radiant Heat |
| StoriesTotal | 3 |
| Type | House |
| UtilityWater | Municipal Water |
Parking
Land
| Acreage | No |
| FenceType | Fenced Yard |
| LandAmenities | Public Transit, Recreation Nearby, Shopping |
| Sewer | Municipal Sewage System |
| SizeDepth | 104 Ft |
| SizeFrontage | 34 Ft ,6 In |
| SizeIrregular | 34.48 Ft X 104 Ft |
| SizeTotalText | 34.48 Ft X 104 Ft |
| ZoningDescription | R3a |
Rooms
| Level | Type | Length | Width | Dimensions |
|---|
| Second Level | Foyer | | | 5'11" x 3'11" |
| Second Level | Bedroom | | | 9'2" x 9'10" |
| Second Level | Bedroom | | | 12'6" x 10'2" |
| Second Level | Living Room/dining Room | | | 12'2" x 9'10" |
| Second Level | Kitchen | | | 8'10" x 7'10" |
| Second Level | Full Bathroom | | | 5'7" x 8'8" |
| Third Level | Loft | | | 15'5" x 11'2" |
| Third Level | Bedroom | | | 9'4" x 11'0" |
| Lower Level | Foyer | | | 5'3" x 4'11" |
| Lower Level | Kitchen | | | 10'10" x 9'6" |
| Lower Level | Laundry Room | | | 1'2" x 4'7" |
| Lower Level | Full Bathroom | | | 5'3" x 7'10" |
| Lower Level | Living Room | | | 10'2" x 13'1" |
| Lower Level | Bedroom | | | 10'10" x 10'2" |
| Main Level | Full Bathroom | | | 8'6" x 9'2" |
| Main Level | Living Room | | | 13'1" x 15'1" |
| Main Level | Bedroom | | | 8'6" x 12'2" |
| Main Level | Bedroom | | | 9'10" x 12'6" |
| Main Level | Bedroom | | | 10'2" x 11'10" |
| Main Level | Kitchen | | | 9'10" x 15'1" |
https://www.realtor.ca/real-estate/26954869/174-columbus-avenue-ottawa-overbrookcastle-heights



































