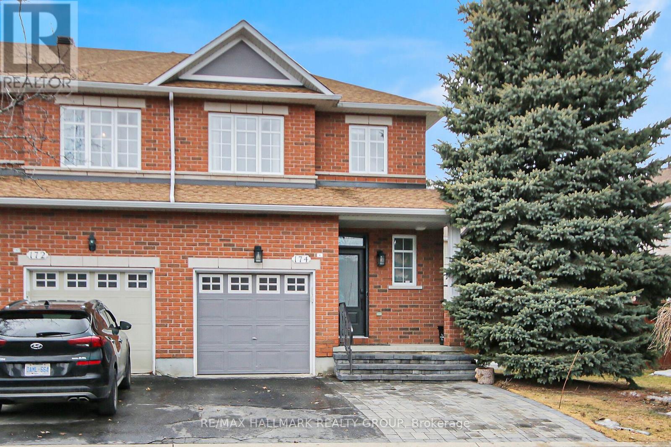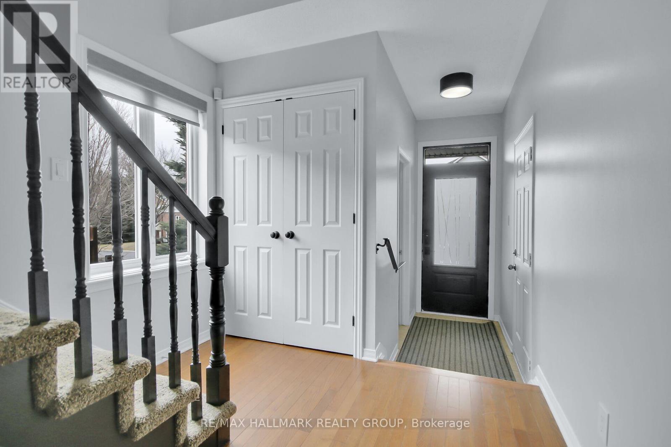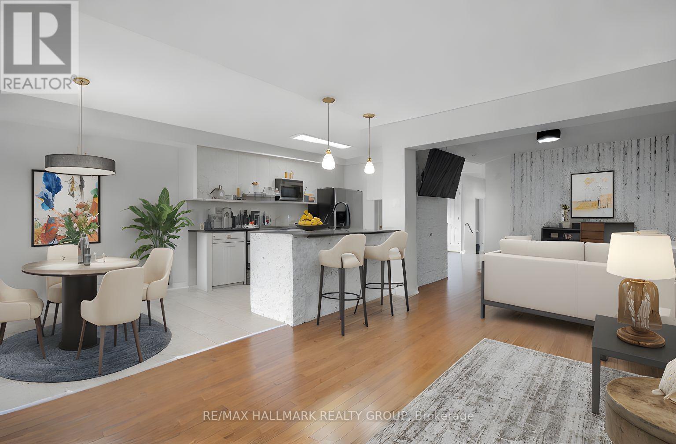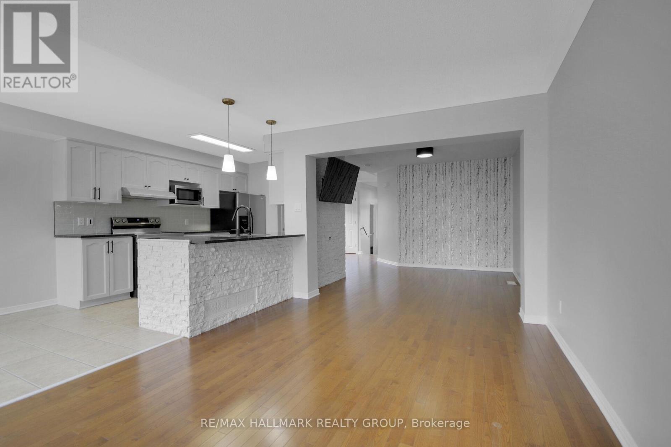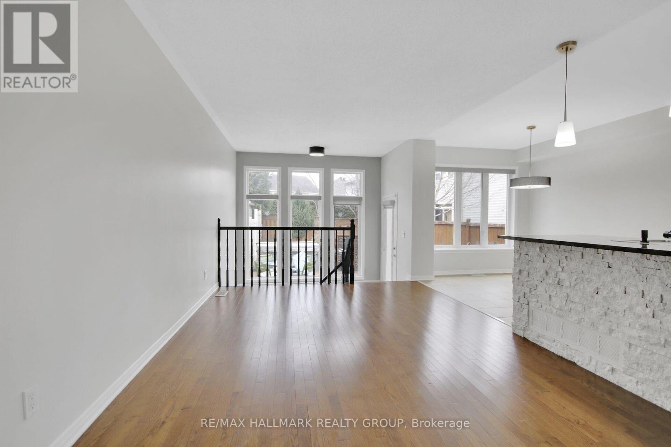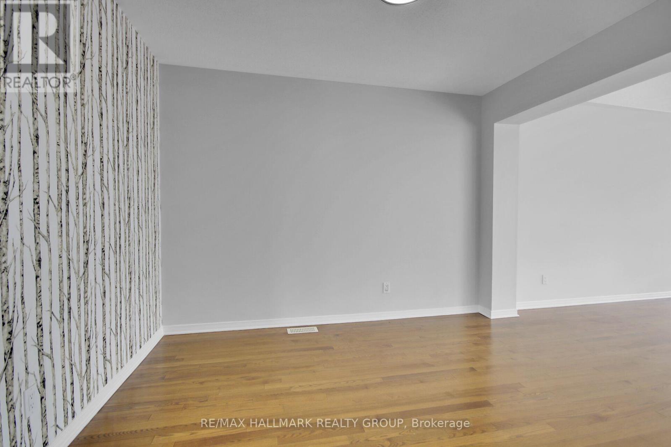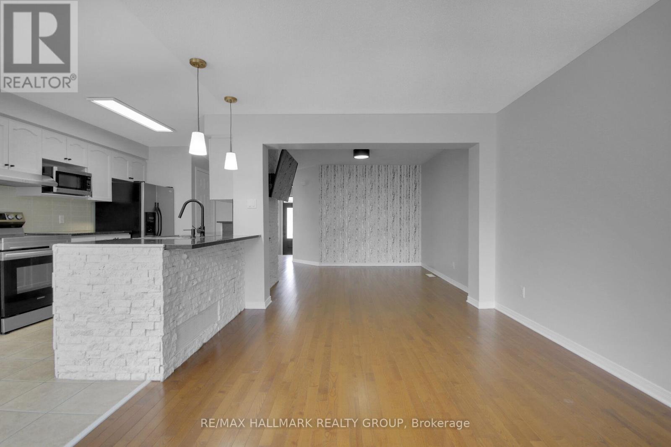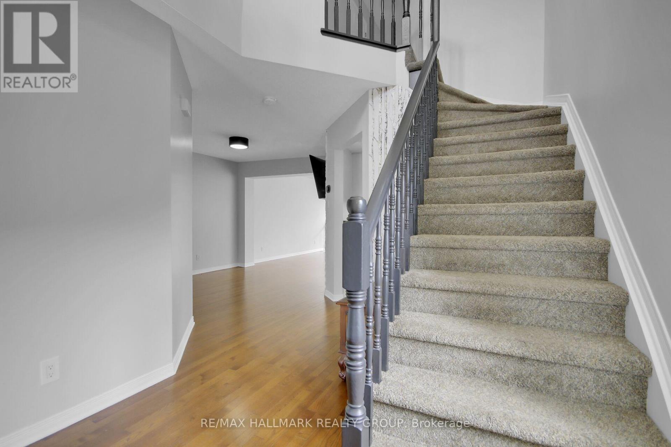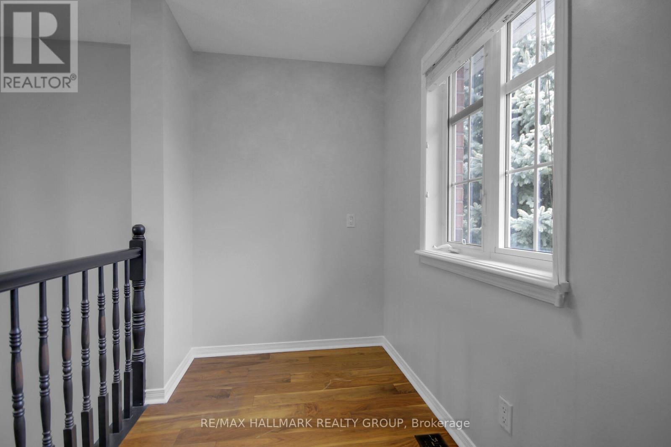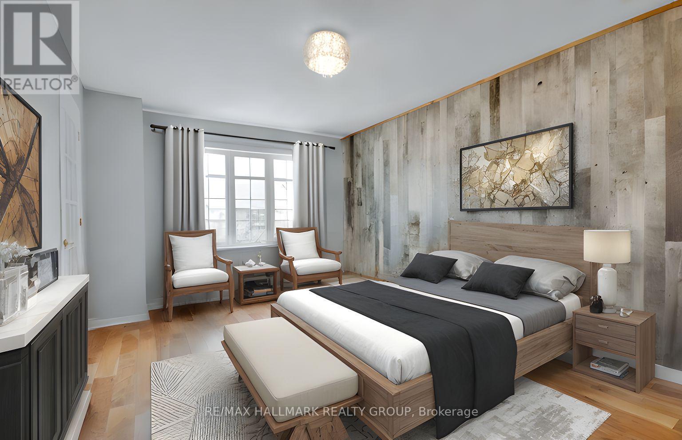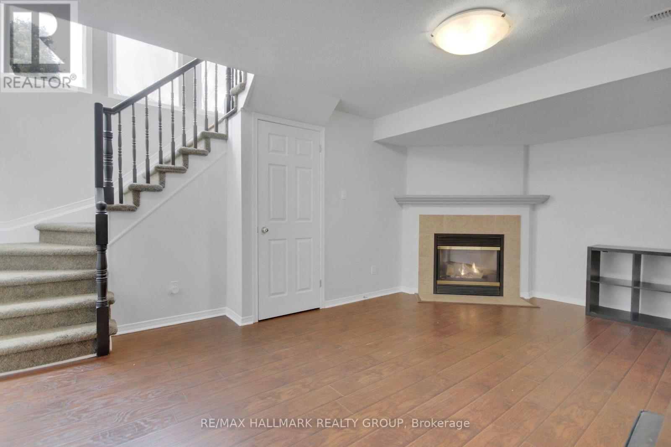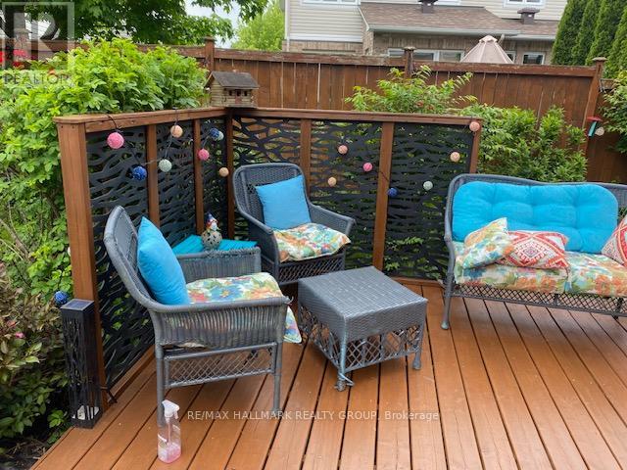174 Gatespark Ottawa, Ontario K2T 1K9
$699,900
Charming 3 bedroom 3 bathroom freehold END UNIT townhome on oversized corner lot! Great location in the heart of Kanata Lakes close to schools (Earl of March, All Saints, WEJ, Georges Vanier), parks, and walking distance to shops, eateries at Centrum + Signature Centre. The popular Rosedale model by Richcraft Homes features main level with updated front hall closet + Verdun door, custom blinds, open living + dining area accented by hardwood floors, spacious kitchen with granite counters, breakfast nook, stainless steel appliances and functional eating area. The Second Level features quality laminate floors, a loft area, primary bedroom with luxury ensuite including roman tub + stand up shower, good sized secondary bedrooms + 4 pce main bathroom. The Lower Level features huge recroom with gas fireplace, laundry area + tons of storage. Beautiful private fenced backyard offers large deck + hot tub! Front yard features single attached garage plus extra wide driveway to accommodate 2 cars side by side. Shows well! Perfect for investors or home owners. Please note $75/m road fee for snow removal. (id:49712)
Property Details
| MLS® Number | X12042629 |
| Property Type | Single Family |
| Neigbourhood | Kanata |
| Community Name | 9007 - Kanata - Kanata Lakes/Heritage Hills |
| Parking Space Total | 3 |
| Structure | Deck |
Building
| Bathroom Total | 3 |
| Bedrooms Above Ground | 3 |
| Bedrooms Total | 3 |
| Amenities | Fireplace(s) |
| Appliances | Garage Door Opener Remote(s), Blinds, Dishwasher, Dryer, Garage Door Opener, Stove, Washer, Refrigerator |
| Basement Development | Finished |
| Basement Type | N/a (finished) |
| Construction Style Attachment | Attached |
| Cooling Type | Central Air Conditioning |
| Exterior Finish | Brick, Vinyl Siding |
| Fireplace Present | Yes |
| Fireplace Total | 1 |
| Foundation Type | Concrete |
| Half Bath Total | 1 |
| Heating Fuel | Natural Gas |
| Heating Type | Forced Air |
| Stories Total | 2 |
| Size Interior | 1,500 - 2,000 Ft2 |
| Type | Row / Townhouse |
| Utility Water | Municipal Water |
Parking
| Attached Garage | |
| Garage |
Land
| Acreage | No |
| Fence Type | Fenced Yard |
| Sewer | Sanitary Sewer |
| Size Depth | 109 Ft ,6 In |
| Size Frontage | 39 Ft ,1 In |
| Size Irregular | 39.1 X 109.5 Ft |
| Size Total Text | 39.1 X 109.5 Ft |
| Zoning Description | R3x |
Rooms
| Level | Type | Length | Width | Dimensions |
|---|---|---|---|---|
| Second Level | Primary Bedroom | 5 m | 3.37 m | 5 m x 3.37 m |
| Second Level | Bedroom 2 | 3.37 m | 2.66 m | 3.37 m x 2.66 m |
| Second Level | Bedroom 3 | 2.74 m | 2.66 m | 2.74 m x 2.66 m |
| Second Level | Loft | 3.5 m | 3.5 m | 3.5 m x 3.5 m |
| Lower Level | Recreational, Games Room | 5.68 m | 3.75 m | 5.68 m x 3.75 m |
| Lower Level | Laundry Room | 3.5 m | 3.5 m | 3.5 m x 3.5 m |
| Main Level | Living Room | 4.16 m | 3.14 m | 4.16 m x 3.14 m |
| Main Level | Dining Room | 3.14 m | 3.07 m | 3.14 m x 3.07 m |
| Main Level | Kitchen | 3.37 m | 2.51 m | 3.37 m x 2.51 m |
| Main Level | Eating Area | 2.59 m | 2.46 m | 2.59 m x 2.46 m |


2255 Carling Avenue, Suite 101
Ottawa, Ontario K2B 7Z5

Salesperson
(613) 864-7975
www.monicahollands.com/
www.facebook.com/monica-hollands-realtor
mobile.twitter.com/monicahremax
ca.linkedin.com/in/monica-hollands

2255 Carling Avenue, Suite 101
Ottawa, Ontario K2B 7Z5
