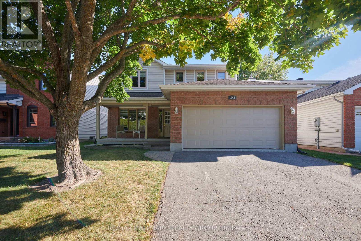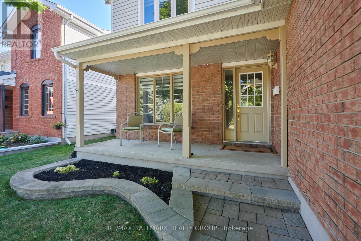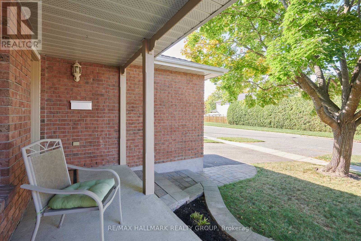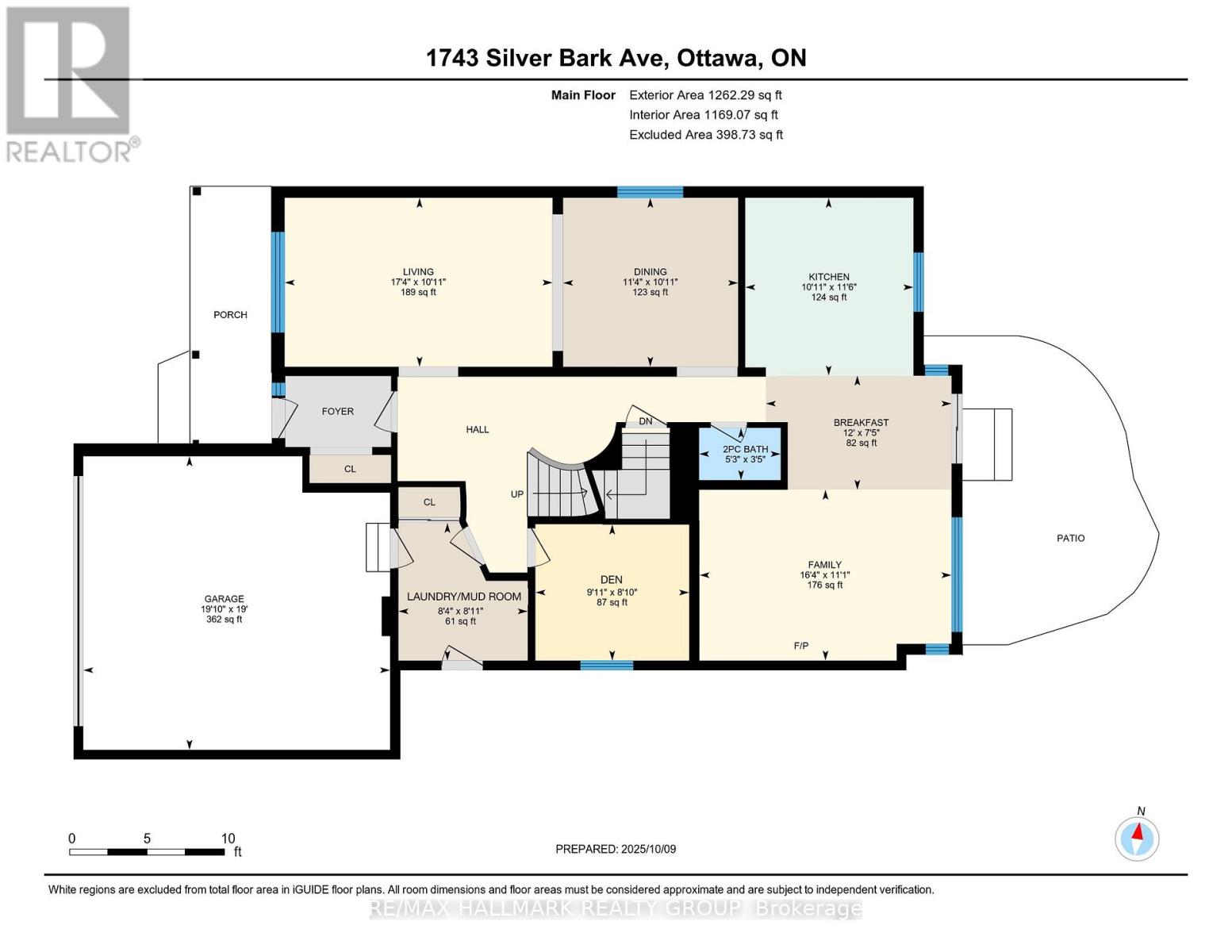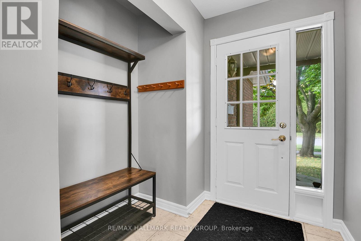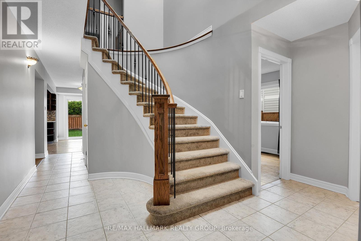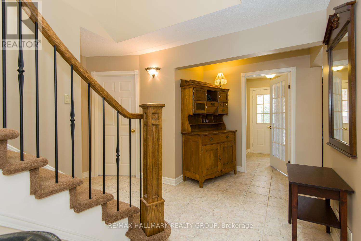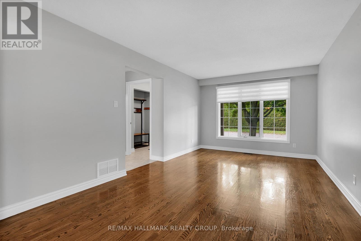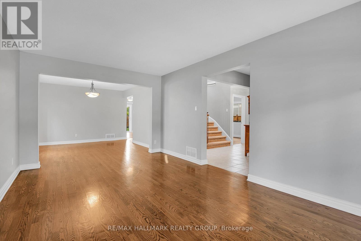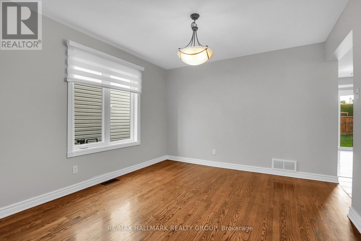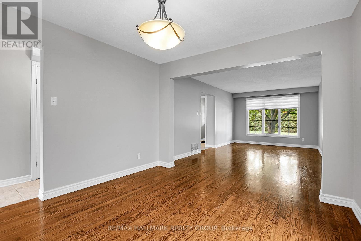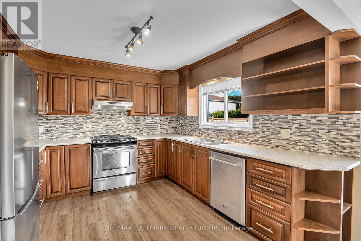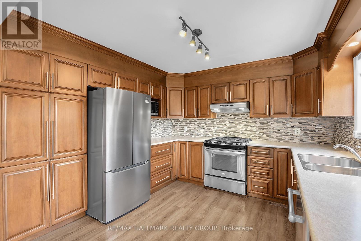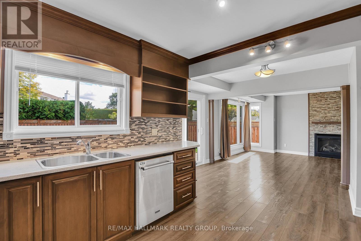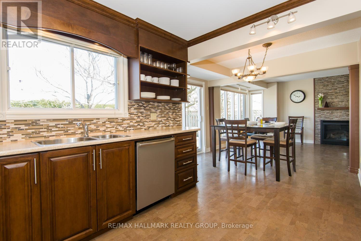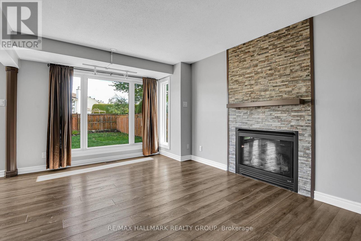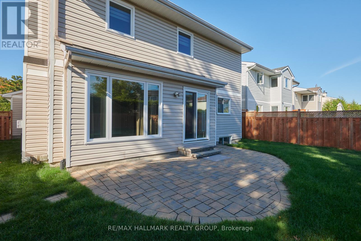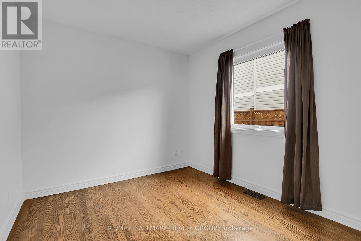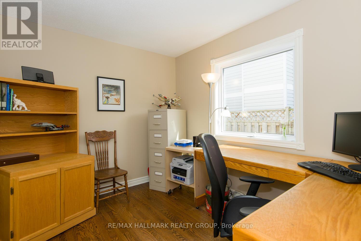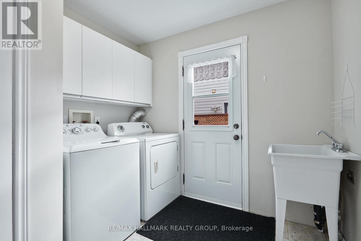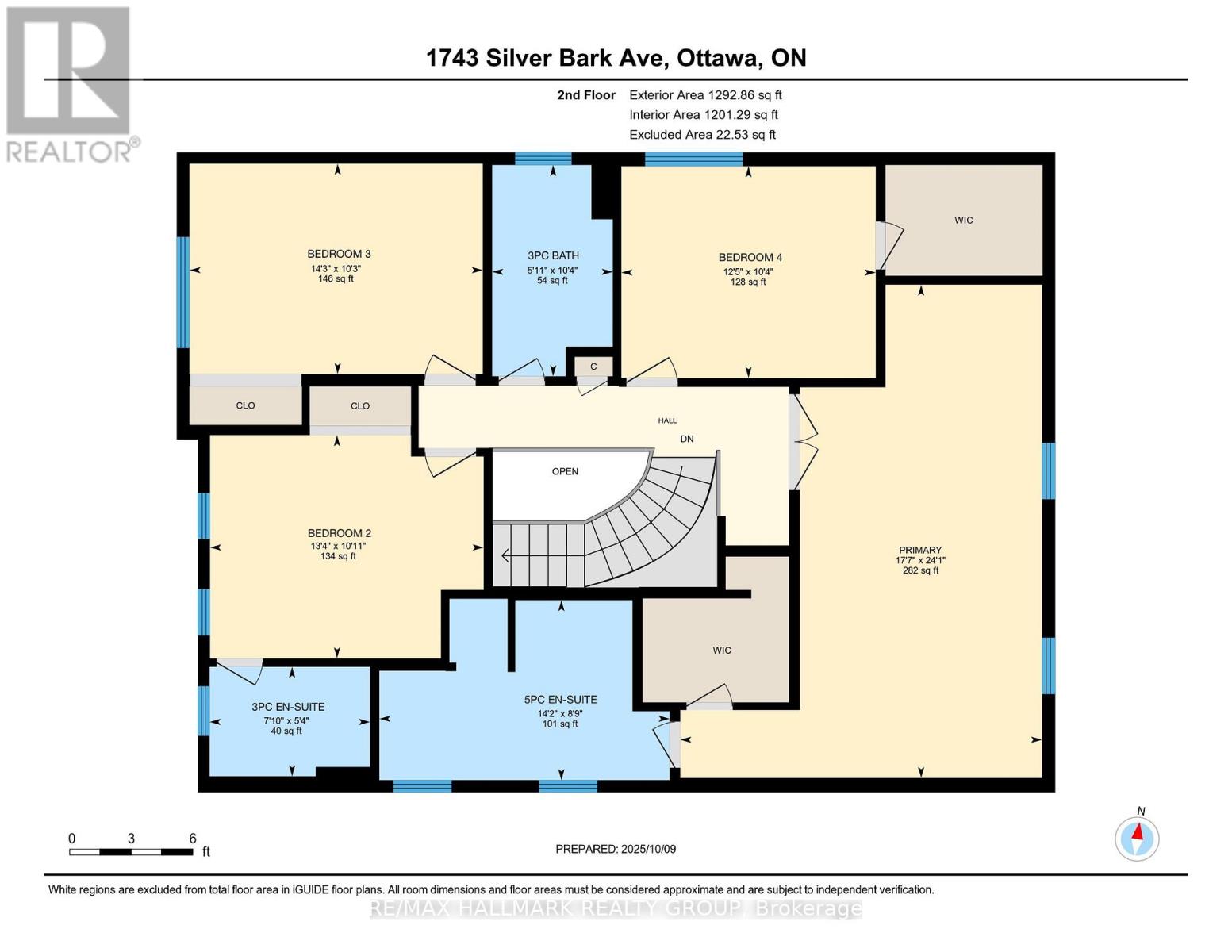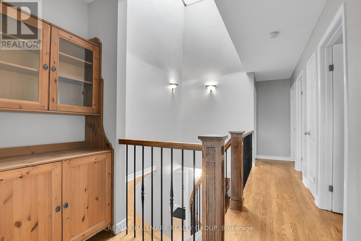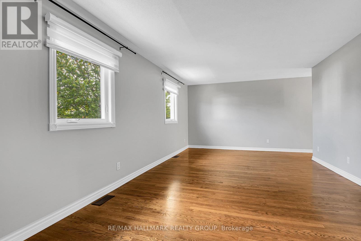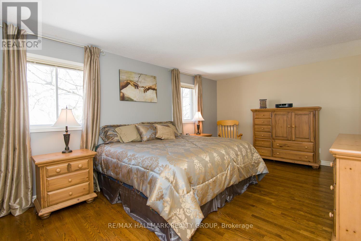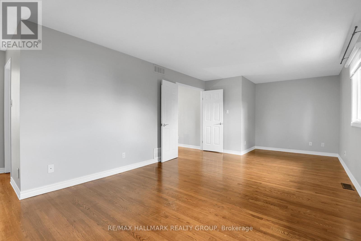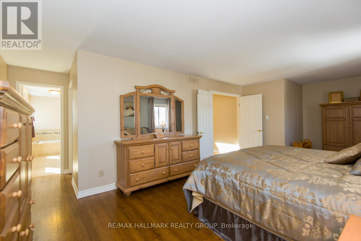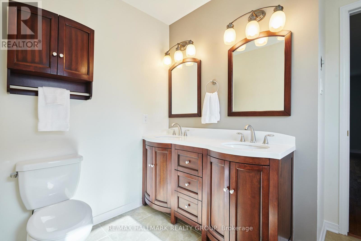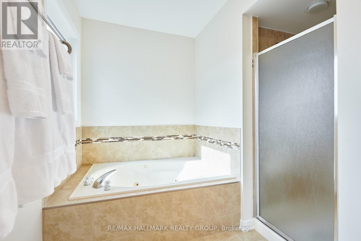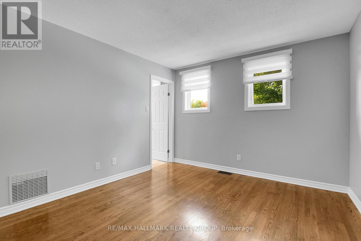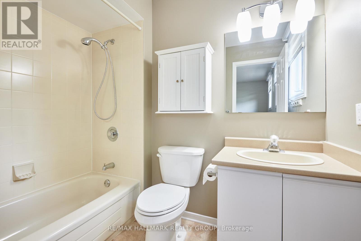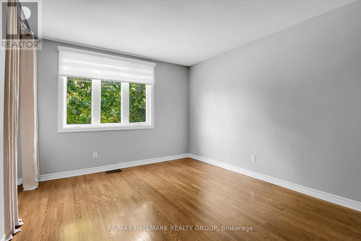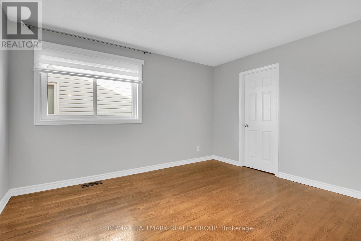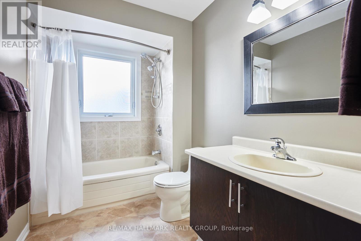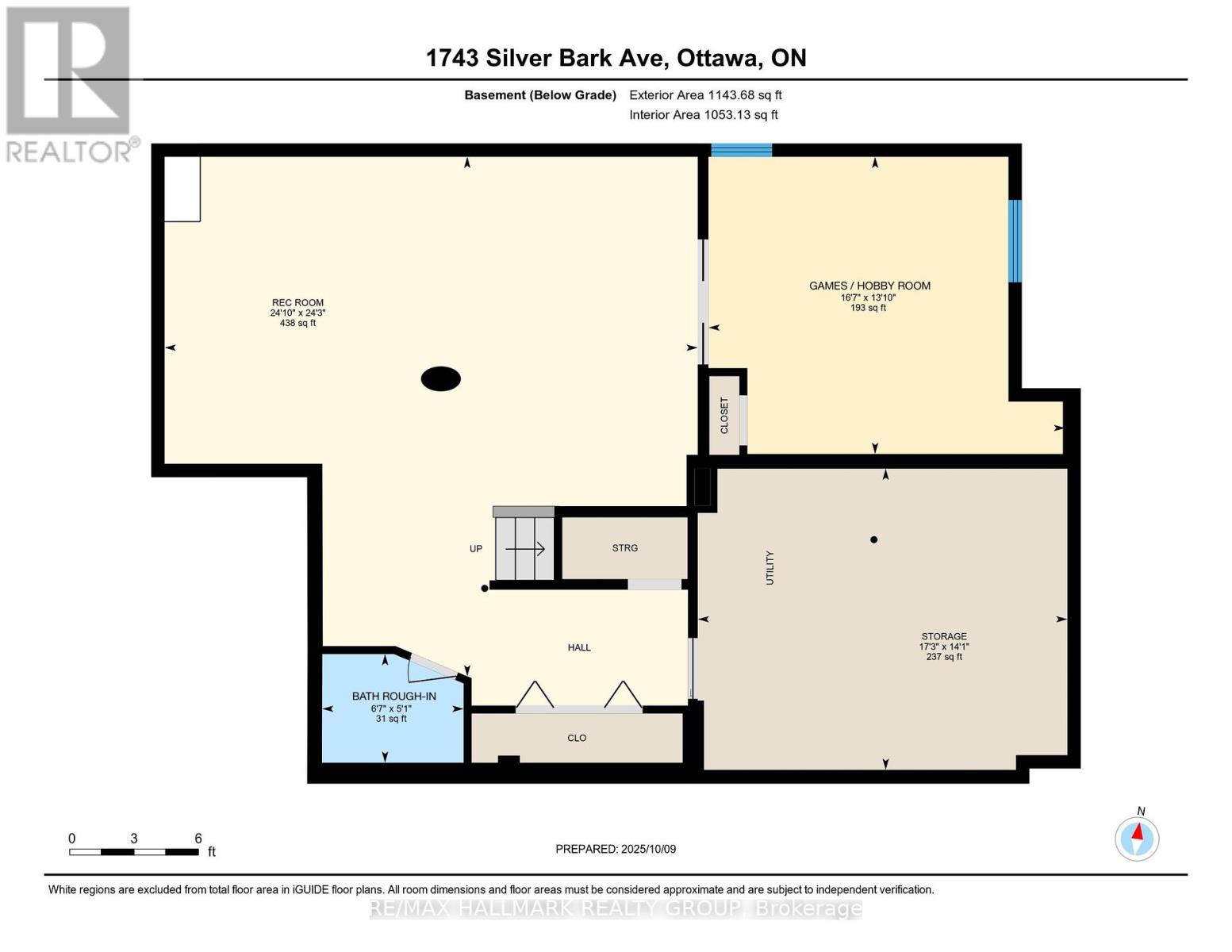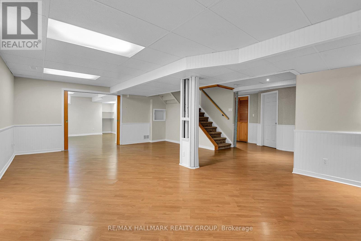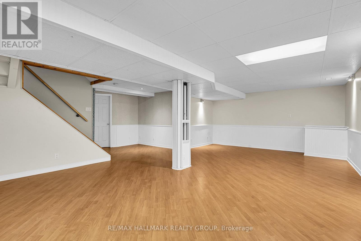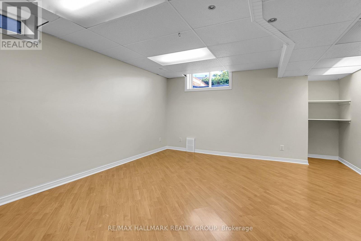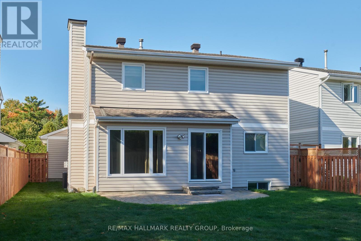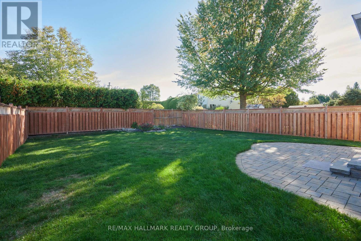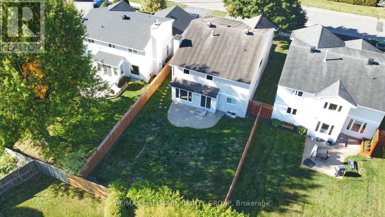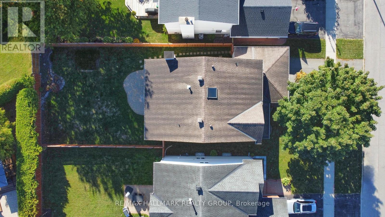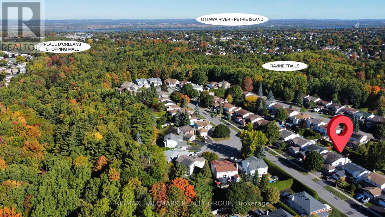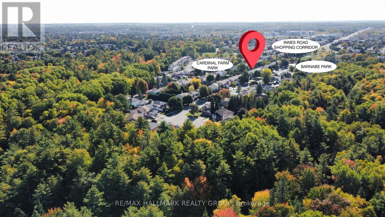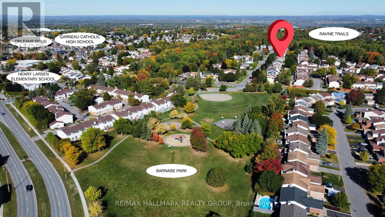4 Bedroom
4 Bathroom
2,500 - 3,000 ft2
Fireplace
Central Air Conditioning
Forced Air
$924,900
Large 4bed 4bath in The Ravines, East Ottawa/Orleans. This beautifully updated, bright home boasts 4 spacious bedrooms on the upper level (2 with walk-in closets), 4 bathrooms (2 are en-suites), private main floor den, fully finished lower level, covered front porch with no direct facing neighbours, 2 car attached garage with inside access & polyaspartic finished floor and a large fully fenced back yard with patio. FEATURES | hardwood, luxury vinyl & tile flooring on main & upper levels (only stairs have carpet), vaulted skylight above custom iron-rail curved staircase providing abundant natural light, custom maple cabinetry & stainless steel appliances, primary en-suite bath enjoys double sinks, separate shower and more. CENTRALLY LOCATED | Walk to ravine trails, bus, neighbourhood schools and parks with play structures, baseball diamond, basketball court, soccer field, sliding hill in winter and city-maintained outdoor ice rink. Close to all amenities. Minutes to Place D'Orleans Shopping mall, Ray Friel Sports Complex with 3 ice rinks & pool, Landmark Cinemas, Movati Fitness, Petrie Island with supervised swimming on huge sandy beach and nature trails. VERSATILE LAYOUT | Main Floor: front entry foyer, hall with vaulted ceiling & skylight, open concept living and dining rooms, large modern kitchen with generous work & storage space that opens to eating area and family room with wall of windows and gas fireplace, private den, powder room, laundry/mud room with access to side yard and garage. 2nd Floor: 4 spacious bedrooms, 2 with generous walk-in closets, 1 5-piece en-suite bathroom, 1 3-piece en-suite bathroom, 2 linen closet/cabinets and another full main bathroom. Basement: large recreation room, rough-in bathroom, separate hobby/games room, 10 ft. seasonal closet and storage areas. Quiet neighbourhood. Well maintained. This home accommodates various configurations to suit your family's aspirations. (id:49712)
Property Details
|
MLS® Number
|
X12462303 |
|
Property Type
|
Single Family |
|
Neigbourhood
|
Queenswood Heights |
|
Community Name
|
2011 - Orleans/Sunridge |
|
Amenities Near By
|
Park, Public Transit |
|
Equipment Type
|
Water Heater |
|
Features
|
Carpet Free |
|
Parking Space Total
|
4 |
|
Rental Equipment Type
|
Water Heater |
|
Structure
|
Patio(s), Porch |
Building
|
Bathroom Total
|
4 |
|
Bedrooms Above Ground
|
4 |
|
Bedrooms Total
|
4 |
|
Age
|
31 To 50 Years |
|
Amenities
|
Fireplace(s) |
|
Appliances
|
Garage Door Opener Remote(s), Dishwasher, Dryer, Garage Door Opener, Stove, Washer, Window Coverings, Refrigerator |
|
Basement Development
|
Finished |
|
Basement Type
|
Full (finished) |
|
Construction Style Attachment
|
Detached |
|
Cooling Type
|
Central Air Conditioning |
|
Exterior Finish
|
Brick, Aluminum Siding |
|
Fireplace Present
|
Yes |
|
Fireplace Total
|
1 |
|
Flooring Type
|
Hardwood, Tile, Vinyl, Laminate |
|
Foundation Type
|
Concrete |
|
Half Bath Total
|
1 |
|
Heating Fuel
|
Natural Gas |
|
Heating Type
|
Forced Air |
|
Stories Total
|
2 |
|
Size Interior
|
2,500 - 3,000 Ft2 |
|
Type
|
House |
|
Utility Water
|
Municipal Water |
Parking
|
Attached Garage
|
|
|
Garage
|
|
|
Inside Entry
|
|
Land
|
Acreage
|
No |
|
Fence Type
|
Fenced Yard |
|
Land Amenities
|
Park, Public Transit |
|
Sewer
|
Sanitary Sewer |
|
Size Depth
|
128 Ft ,6 In |
|
Size Frontage
|
45 Ft ,1 In |
|
Size Irregular
|
45.1 X 128.5 Ft |
|
Size Total Text
|
45.1 X 128.5 Ft |
|
Zoning Description
|
Residential |
Rooms
| Level |
Type |
Length |
Width |
Dimensions |
|
Second Level |
Sitting Room |
1.54 m |
2.36 m |
1.54 m x 2.36 m |
|
Second Level |
Bathroom |
2.7 m |
4.35 m |
2.7 m x 4.35 m |
|
Second Level |
Bedroom 2 |
3.33 m |
4.1 m |
3.33 m x 4.1 m |
|
Second Level |
Bathroom |
1.65 m |
2.4 m |
1.65 m x 2.4 m |
|
Second Level |
Bedroom 3 |
3.17 m |
4.39 m |
3.17 m x 4.39 m |
|
Second Level |
Bathroom |
1.81 m |
3.16 m |
1.81 m x 3.16 m |
|
Second Level |
Bedroom 4 |
3.18 m |
3.8 m |
3.18 m x 3.8 m |
|
Second Level |
Primary Bedroom |
3.64 m |
5.82 m |
3.64 m x 5.82 m |
|
Basement |
Recreational, Games Room |
4.99 m |
7.59 m |
4.99 m x 7.59 m |
|
Basement |
Games Room |
4.26 m |
4.3 m |
4.26 m x 4.3 m |
|
Basement |
Utility Room |
4.34 m |
5.17 m |
4.34 m x 5.17 m |
|
Basement |
Other |
1.65 m |
2.09 m |
1.65 m x 2.09 m |
|
Main Level |
Kitchen |
3.32 m |
3.56 m |
3.32 m x 3.56 m |
|
Main Level |
Eating Area |
2.095 m |
3.24 m |
2.095 m x 3.24 m |
|
Main Level |
Family Room |
3.44 m |
4.99 m |
3.44 m x 4.99 m |
|
Main Level |
Living Room |
3.33 m |
5.37 m |
3.33 m x 5.37 m |
|
Main Level |
Dining Room |
3.34 m |
3.57 m |
3.34 m x 3.57 m |
|
Main Level |
Den |
2.71 m |
3.04 m |
2.71 m x 3.04 m |
|
Main Level |
Foyer |
2.13 m |
2.12 m |
2.13 m x 2.12 m |
|
Main Level |
Laundry Room |
2.57 m |
2.76 m |
2.57 m x 2.76 m |
Utilities
|
Cable
|
Installed |
|
Electricity
|
Installed |
|
Sewer
|
Installed |
https://www.realtor.ca/real-estate/28989658/1743-silver-bark-avenue-ottawa-2011-orleanssunridge


