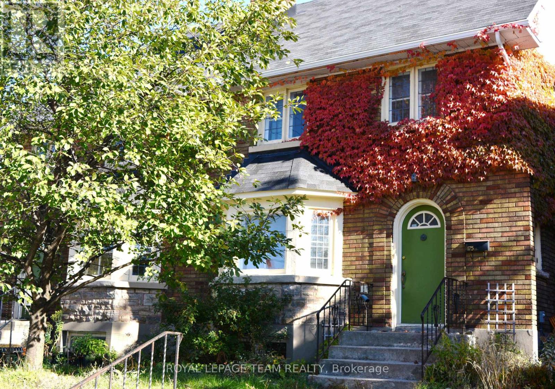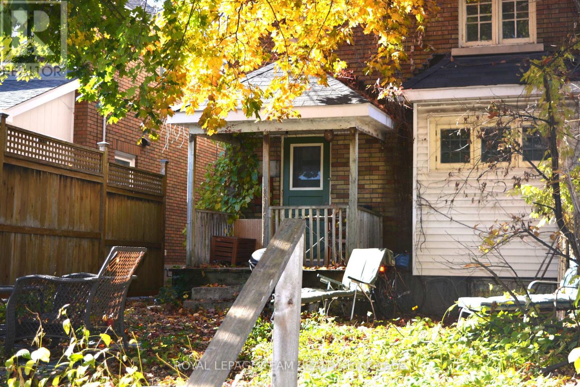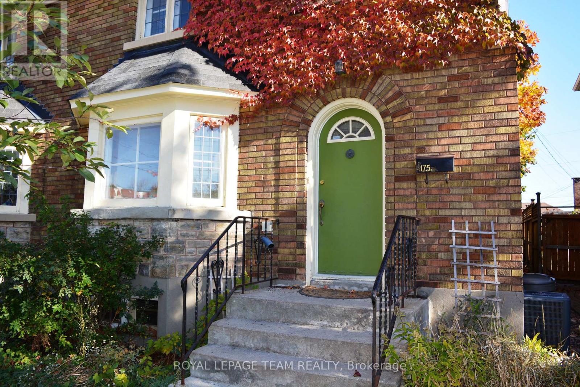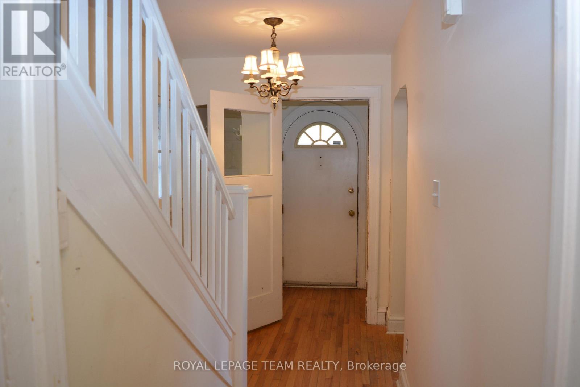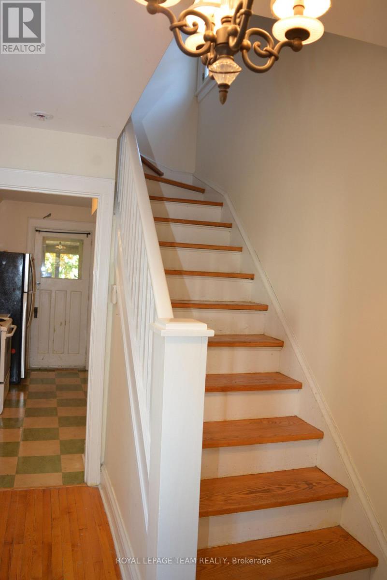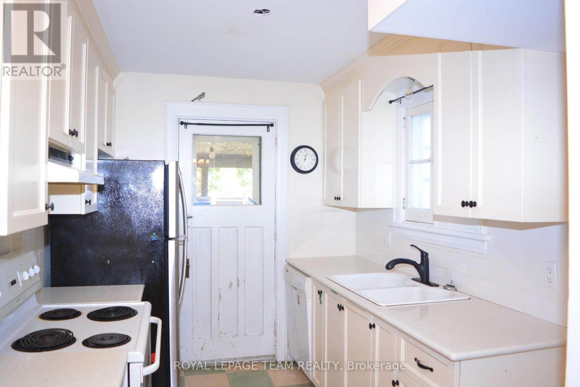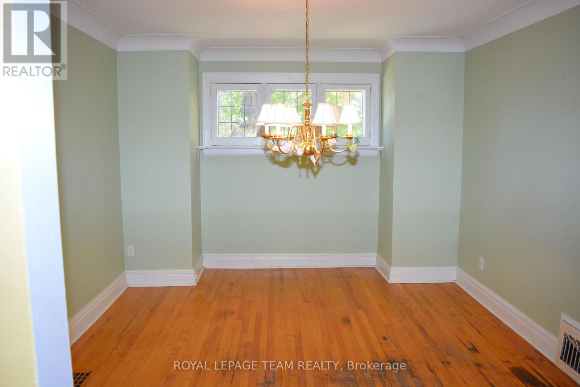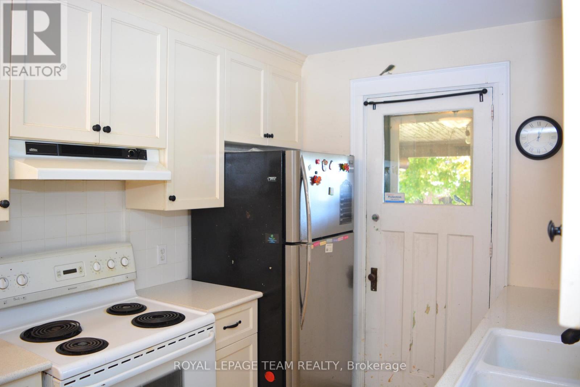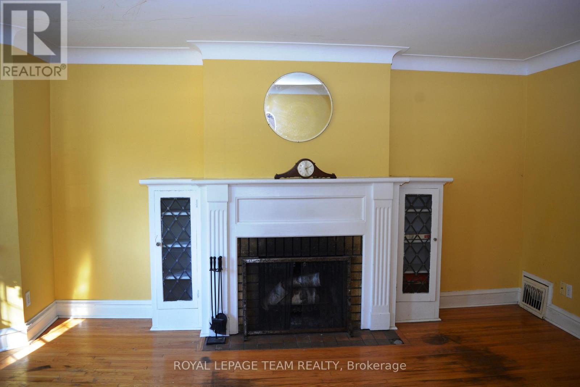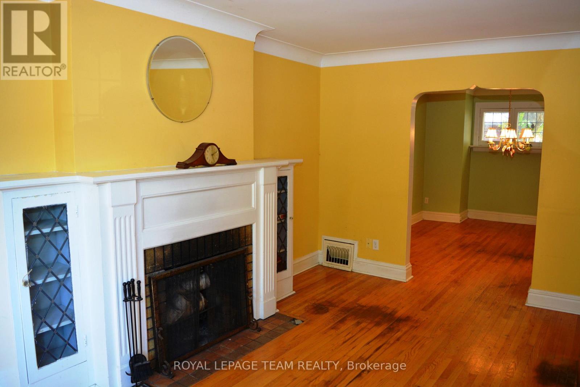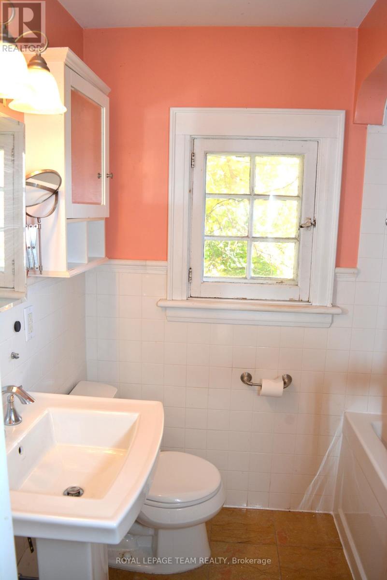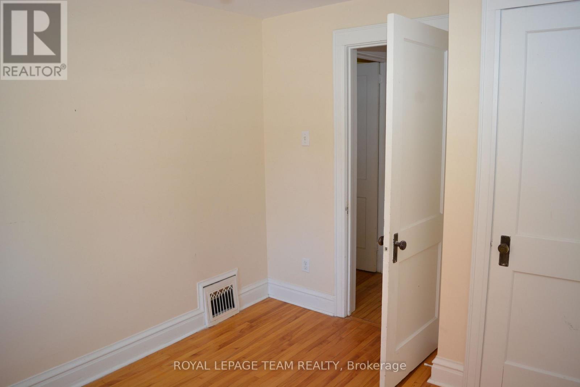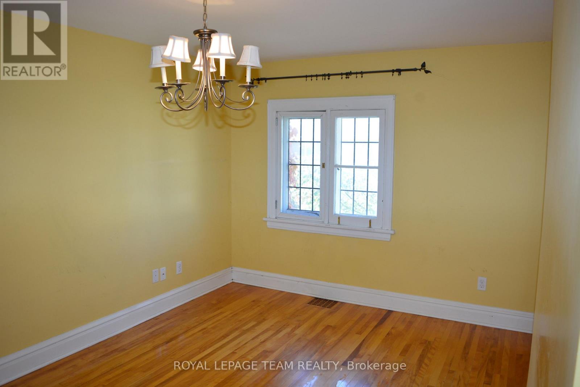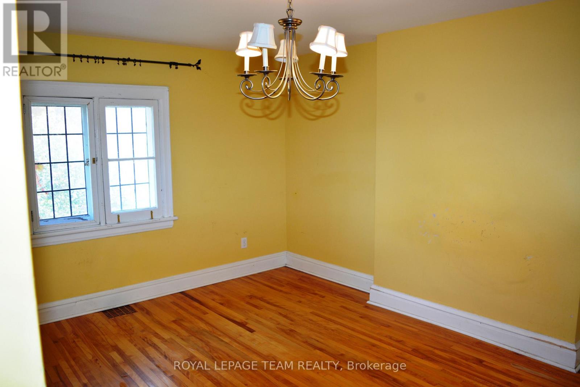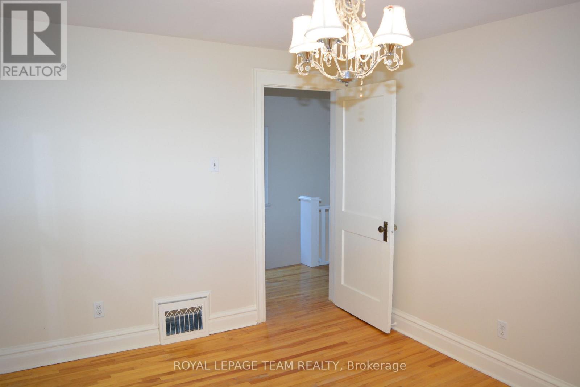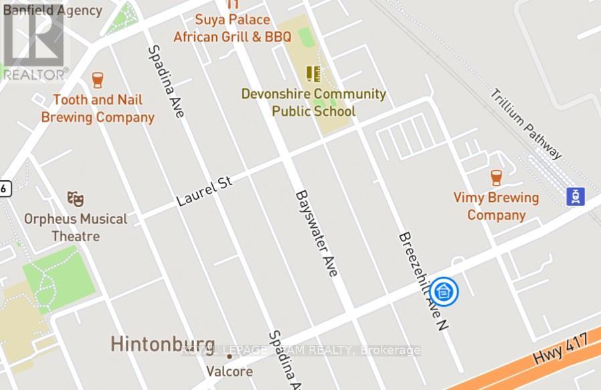3 Bedroom
1 Bathroom
1,100 - 1,500 ft2
Fireplace
Central Air Conditioning
Forced Air
$609,900
Discover this timeless semi-detached gem just steps from Little Italy, Devonshire Public School, Wellington Village, the Civic Hospital, bike paths, and transit. Brimming with character, this all original classic home is ready for your personal touch. Enjoy original hardwood floors throughout, a cozy wood-burning fireplace, vintage windows, and three generously sized bedrooms. The kitchen remains unspoiled-offering a blank canvas for your dream design-while the spacious dining area is perfect for hosting. Private rear parking adds convenience, and the unbeatable location puts you within easy reach of coffee shops, restaurants, parks and the 417. Immediate occupancy available. Come see for yourself. (id:49712)
Property Details
|
MLS® Number
|
X12495174 |
|
Property Type
|
Single Family |
|
Neigbourhood
|
Hintonburg |
|
Community Name
|
4203 - Hintonburg |
|
Amenities Near By
|
Public Transit, Schools, Hospital |
|
Community Features
|
Community Centre |
|
Features
|
Cul-de-sac |
|
Parking Space Total
|
2 |
Building
|
Bathroom Total
|
1 |
|
Bedrooms Above Ground
|
3 |
|
Bedrooms Total
|
3 |
|
Age
|
51 To 99 Years |
|
Amenities
|
Fireplace(s) |
|
Appliances
|
Dishwasher, Dryer, Stove, Washer, Refrigerator |
|
Basement Development
|
Unfinished |
|
Basement Type
|
N/a (unfinished) |
|
Construction Style Attachment
|
Semi-detached |
|
Cooling Type
|
Central Air Conditioning |
|
Exterior Finish
|
Brick |
|
Fireplace Present
|
Yes |
|
Foundation Type
|
Poured Concrete |
|
Heating Fuel
|
Natural Gas |
|
Heating Type
|
Forced Air |
|
Stories Total
|
2 |
|
Size Interior
|
1,100 - 1,500 Ft2 |
|
Type
|
House |
|
Utility Water
|
Municipal Water |
Parking
Land
|
Acreage
|
No |
|
Land Amenities
|
Public Transit, Schools, Hospital |
|
Sewer
|
Sanitary Sewer |
|
Size Depth
|
90 Ft |
|
Size Frontage
|
24 Ft ,4 In |
|
Size Irregular
|
24.4 X 90 Ft |
|
Size Total Text
|
24.4 X 90 Ft |
|
Zoning Description
|
Residential |
Rooms
| Level |
Type |
Length |
Width |
Dimensions |
|
Second Level |
Bedroom |
3.06 m |
2.74 m |
3.06 m x 2.74 m |
|
Second Level |
Bedroom 2 |
4.26 m |
3.04 m |
4.26 m x 3.04 m |
|
Second Level |
Bedroom 3 |
4.26 m |
2.76 m |
4.26 m x 2.76 m |
|
Main Level |
Foyer |
1.21 m |
0.92 m |
1.21 m x 0.92 m |
|
Main Level |
Living Room |
4.29 m |
3.96 m |
4.29 m x 3.96 m |
|
Main Level |
Dining Room |
3.96 m |
3.35 m |
3.96 m x 3.35 m |
|
Main Level |
Kitchen |
3.38 m |
2.43 m |
3.38 m x 2.43 m |
Utilities
|
Cable
|
Installed |
|
Electricity
|
Installed |
|
Sewer
|
Installed |
https://www.realtor.ca/real-estate/29052304/175-breezehill-avenue-n-ottawa-4203-hintonburg
