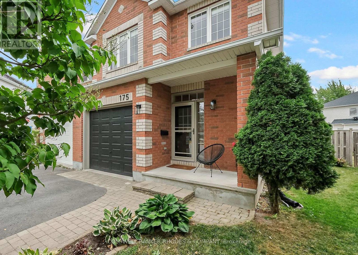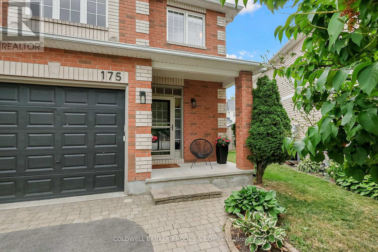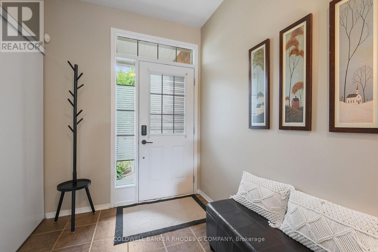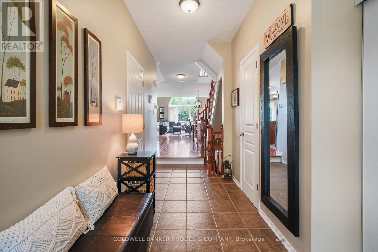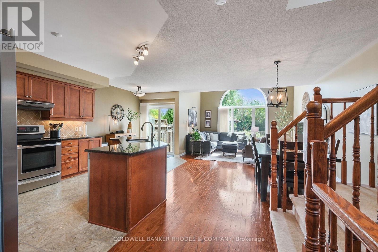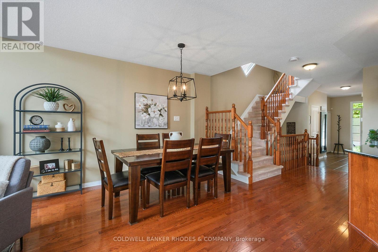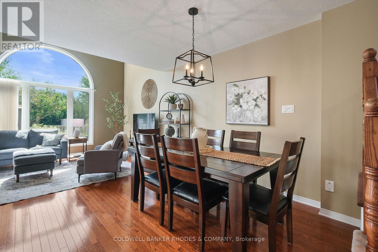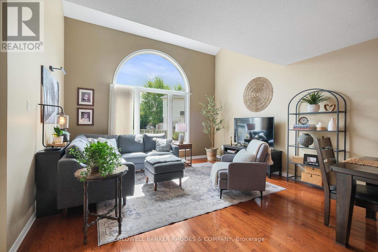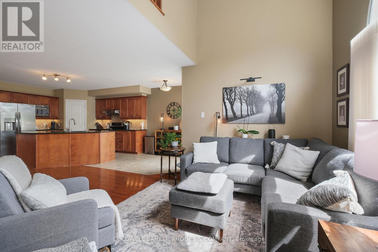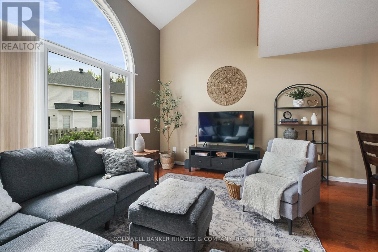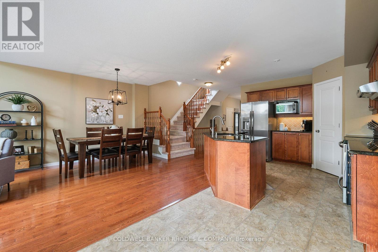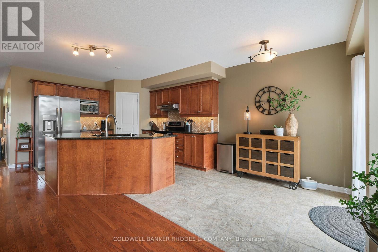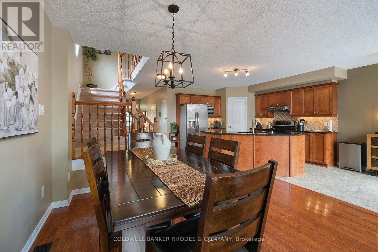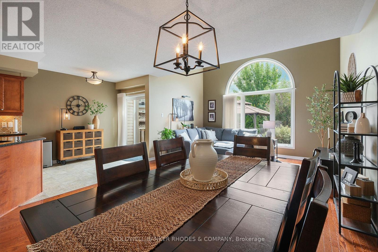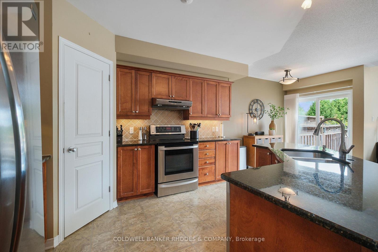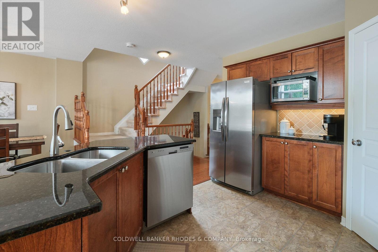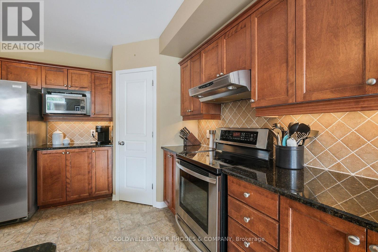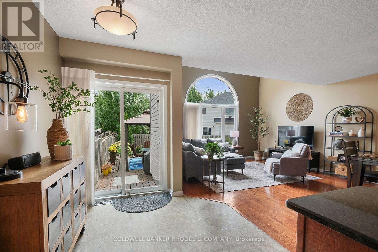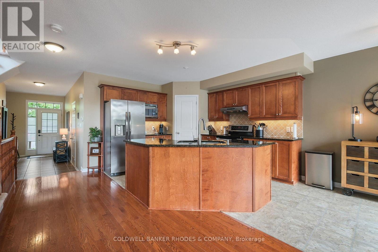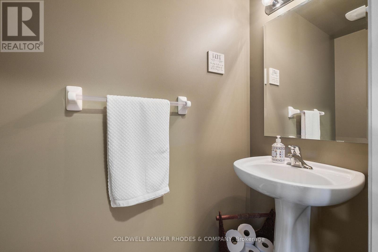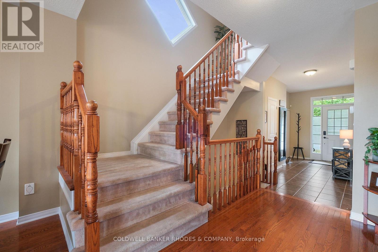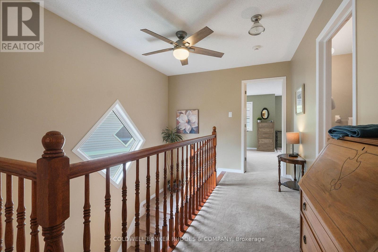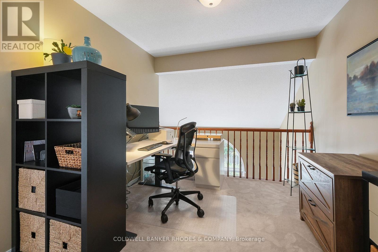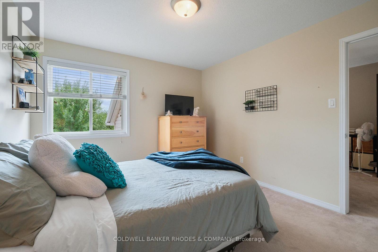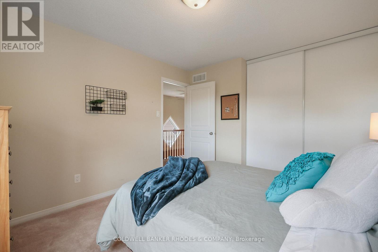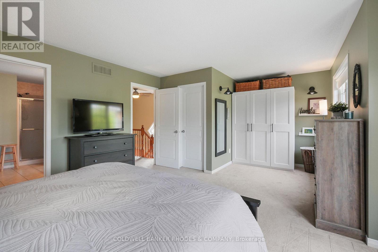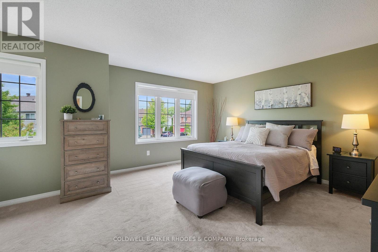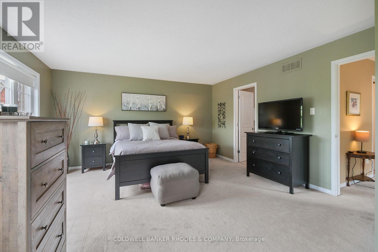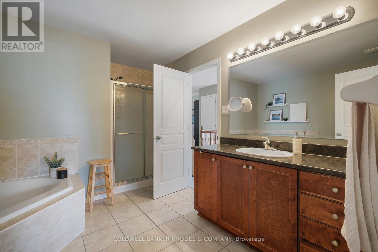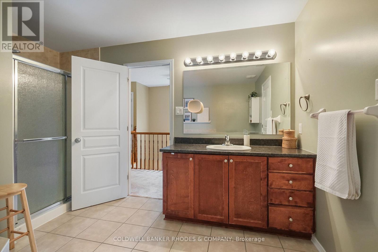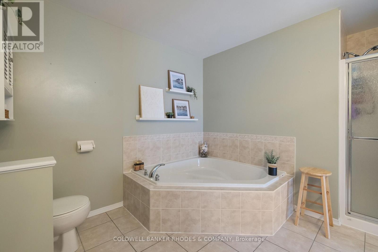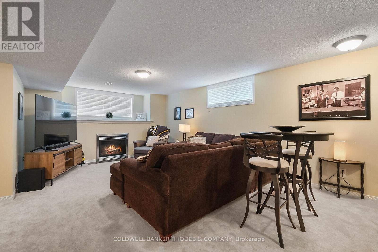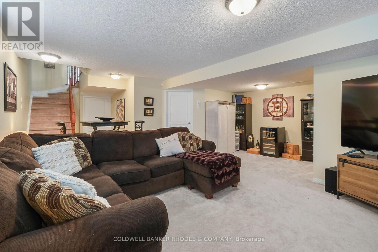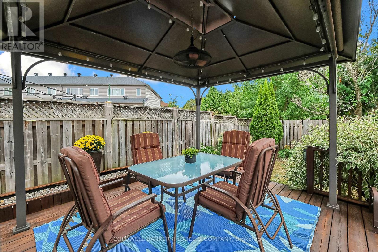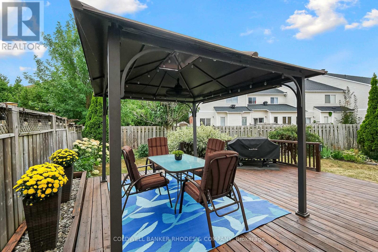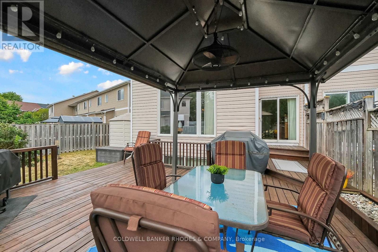2 Bedroom
3 Bathroom
1,500 - 2,000 ft2
Fireplace
Central Air Conditioning
Forced Air
$629,000
Welcome to this well-maintained semi-detached home, tucked away in a quiet and friendly neighborhood. From the very first impression, the curb appeal sets the tone for the pride of ownership you'll find throughout. Step into the foyer, adorned with porcelain tiles, and be greeted by pristine hardwood floors that carry through the open-concept living room and porcelain tiles in the kitchen and eat in nook. The living room, highlighted by a cathedral ceiling and sun-drenched windows, creates a bright and airy sense of space. The gourmet kitchen features porcelain tile flooring, granite counters, custom cabinetry, and a chef's pantry perfect for both everyday living and entertaining. From here, step out to your private backyard retreat complete with a gazebo, fresh flowers, and thoughtful landscaping an ideal space to relax or gather with friends and family. Upstairs, the spacious primary bedroom offers a walk-in closet and a spa-inspired ensuite. A second bedroom, an additional 4-piece bathroom, and linen storage complete this level, along with a versatile loft/den that can serve as a home office, nursery, or creative space. The professionally finished lower level expands your living space with a large, inviting family room with a cozy fireplace, a laundry room, utility room, and ample storage. Close to all amenities, recreation, biking and walking trails. This home truly offers the best of comfort and convenience. Welcome home! (id:49712)
Property Details
|
MLS® Number
|
X12366966 |
|
Property Type
|
Single Family |
|
Neigbourhood
|
Fallingbrook |
|
Community Name
|
1106 - Fallingbrook/Gardenway South |
|
Equipment Type
|
Water Heater |
|
Parking Space Total
|
2 |
|
Rental Equipment Type
|
Water Heater |
Building
|
Bathroom Total
|
3 |
|
Bedrooms Above Ground
|
2 |
|
Bedrooms Total
|
2 |
|
Age
|
16 To 30 Years |
|
Amenities
|
Fireplace(s) |
|
Appliances
|
Garage Door Opener Remote(s), Central Vacuum, Dishwasher, Stove, Refrigerator |
|
Basement Development
|
Finished |
|
Basement Type
|
N/a (finished) |
|
Construction Style Attachment
|
Semi-detached |
|
Cooling Type
|
Central Air Conditioning |
|
Exterior Finish
|
Brick, Vinyl Siding |
|
Fireplace Present
|
Yes |
|
Fireplace Total
|
1 |
|
Foundation Type
|
Poured Concrete |
|
Half Bath Total
|
1 |
|
Heating Fuel
|
Natural Gas |
|
Heating Type
|
Forced Air |
|
Stories Total
|
2 |
|
Size Interior
|
1,500 - 2,000 Ft2 |
|
Type
|
House |
|
Utility Water
|
Municipal Water |
Parking
Land
|
Acreage
|
No |
|
Sewer
|
Sanitary Sewer |
|
Size Frontage
|
17 Ft ,8 In |
|
Size Irregular
|
17.7 Ft |
|
Size Total Text
|
17.7 Ft |
Rooms
| Level |
Type |
Length |
Width |
Dimensions |
|
Second Level |
Den |
3.05 m |
2.74 m |
3.05 m x 2.74 m |
|
Second Level |
Other |
1.82 m |
1.52 m |
1.82 m x 1.52 m |
|
Second Level |
Primary Bedroom |
6.52 m |
3.88 m |
6.52 m x 3.88 m |
|
Second Level |
Bathroom |
2.43 m |
2.13 m |
2.43 m x 2.13 m |
|
Second Level |
Bathroom |
2.13 m |
1.52 m |
2.13 m x 1.52 m |
|
Second Level |
Bedroom |
3.47 m |
3.09 m |
3.47 m x 3.09 m |
|
Main Level |
Foyer |
4.26 m |
1.52 m |
4.26 m x 1.52 m |
|
Main Level |
Dining Room |
3.73 m |
3.09 m |
3.73 m x 3.09 m |
|
Main Level |
Kitchen |
3.7 m |
3.09 m |
3.7 m x 3.09 m |
|
Main Level |
Bathroom |
1.52 m |
0.91 m |
1.52 m x 0.91 m |
|
Main Level |
Living Room |
4.34 m |
3.4 m |
4.34 m x 3.4 m |
|
Main Level |
Pantry |
0.9 m |
0.06 m |
0.9 m x 0.06 m |
https://www.realtor.ca/real-estate/28782903/175-destiny-private-ottawa-1106-fallingbrookgardenway-south


