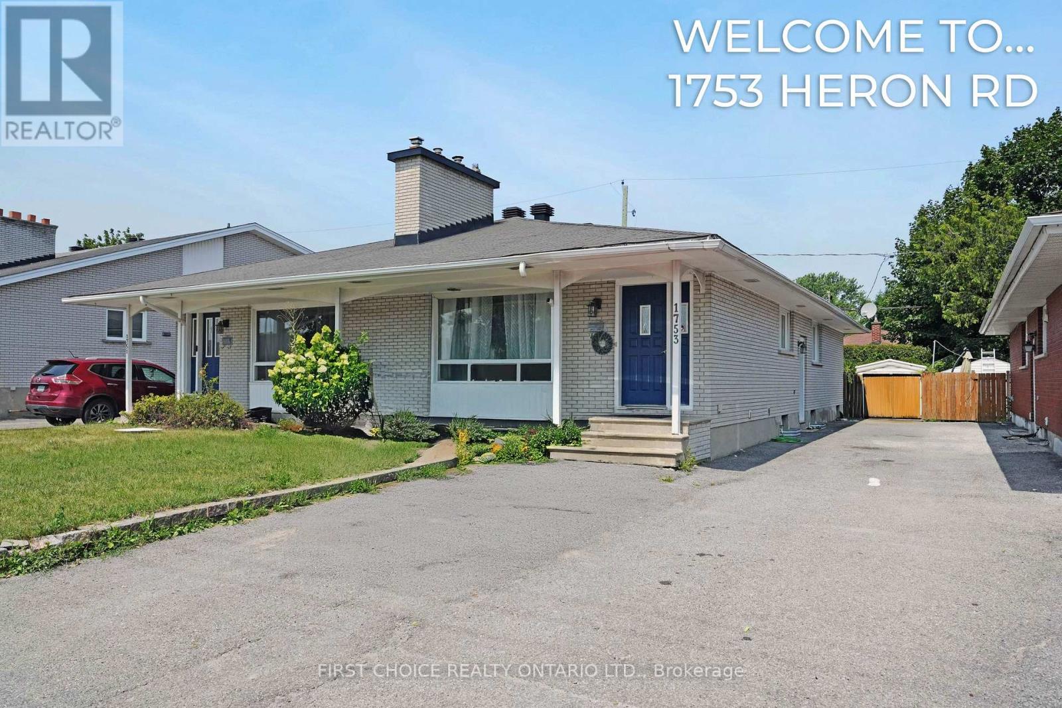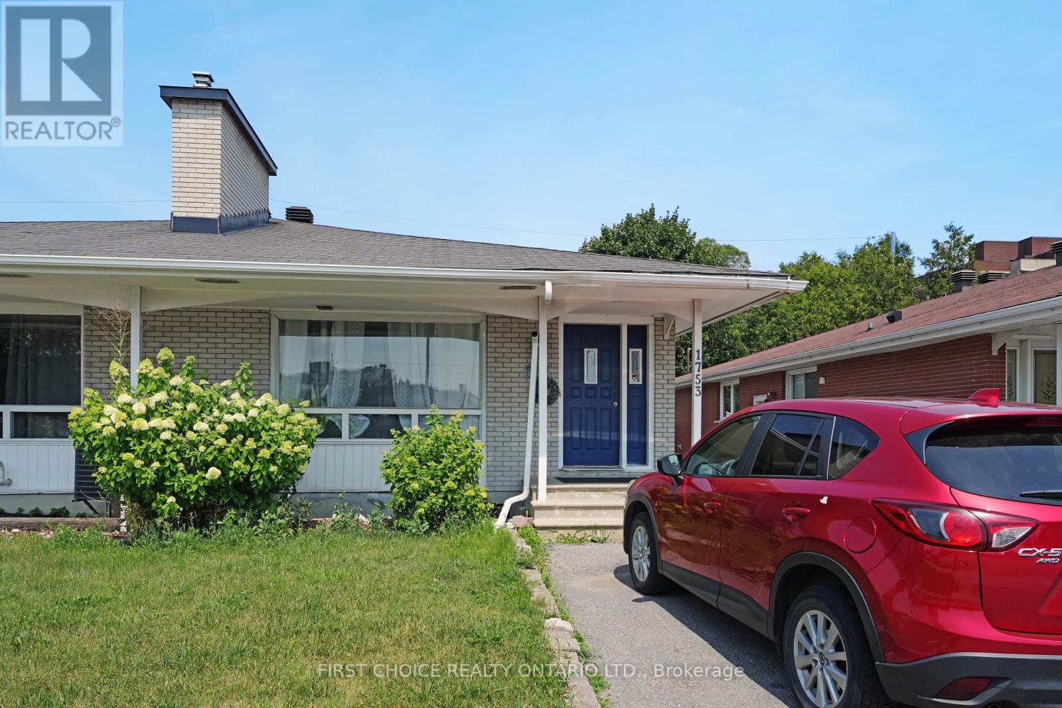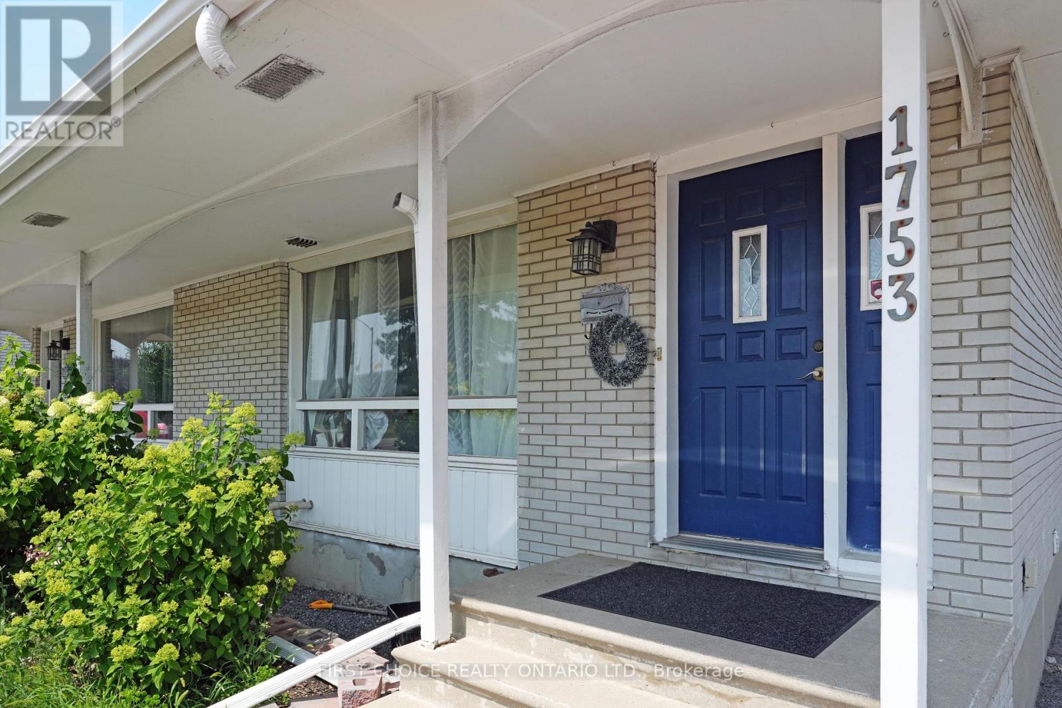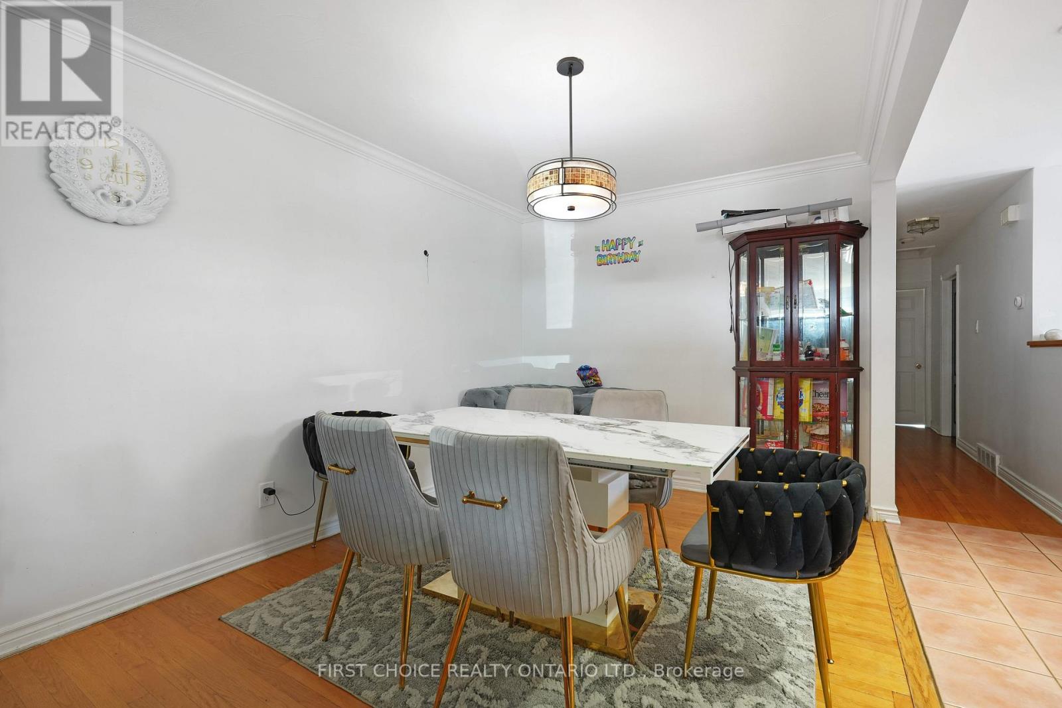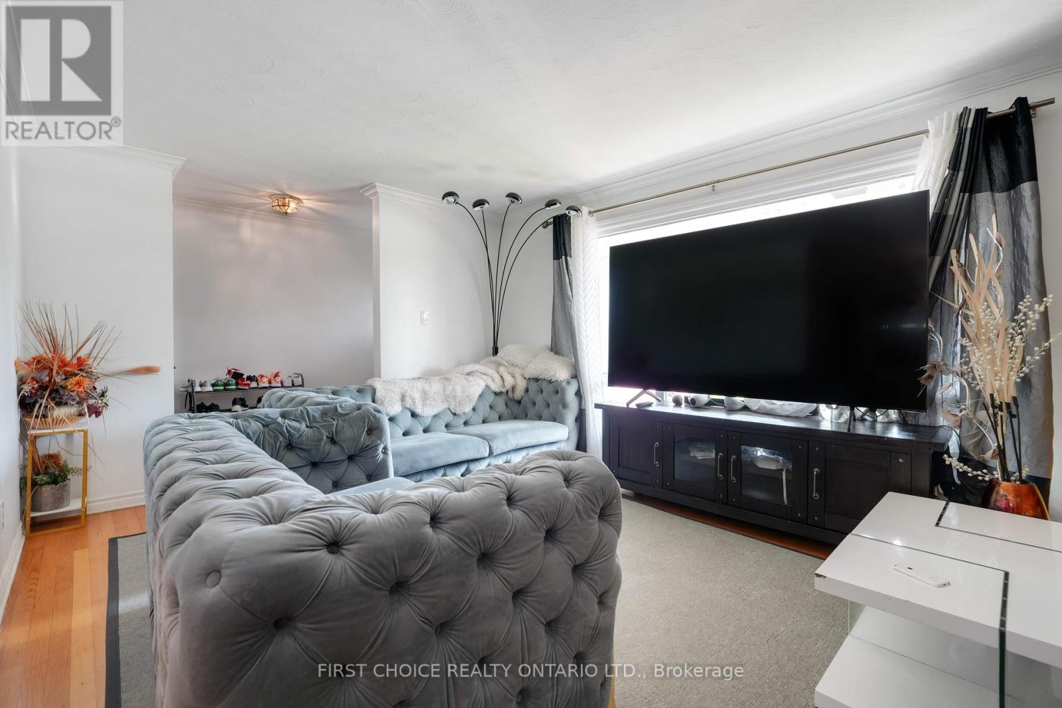1753 Heron Road Ottawa, Ontario K1V 6A2
$589,000
Ideal Investment property or starter/downsizer home in Alta Vista. Fully rented semi-detached home at 1753 Heron Road, generating a steady $2,600 per month in rental income - tenant pays all utilities, easy to manage! With side-door access and a separate entrance to the basement, this property offers excellent potential for a secondary dwelling, allowing you to live in one unit while renting the other or maximize returns by leasing both for strong cash flow. Zoned R3A (buyer to verify allowances and conduct due diligence), this home provides great flexibility for future development. Featuring modern finishes, meticulous upkeep, and a prime location minutes to downtown, close to all amenities, public transit, and schools and parking for 4 cars. This is a turnkey, easy to own and manage investment with high-income potential and with excellent tenants. Leased for one year at $2,600 per month until September 30, 2026. (id:49712)
Property Details
| MLS® Number | X12321002 |
| Property Type | Single Family |
| Neigbourhood | Guildwood Estates |
| Community Name | 3609 - Guildwood Estates - Urbandale Acres |
| Equipment Type | Water Heater |
| Parking Space Total | 4 |
| Rental Equipment Type | Water Heater |
Building
| Bathroom Total | 2 |
| Bedrooms Above Ground | 3 |
| Bedrooms Total | 3 |
| Amenities | Fireplace(s) |
| Appliances | Dishwasher, Dryer, Stove, Washer, Refrigerator |
| Architectural Style | Bungalow |
| Basement Development | Finished |
| Basement Type | Full (finished) |
| Construction Style Attachment | Semi-detached |
| Cooling Type | Central Air Conditioning |
| Exterior Finish | Brick |
| Fireplace Present | Yes |
| Fireplace Total | 1 |
| Foundation Type | Concrete |
| Heating Fuel | Natural Gas |
| Heating Type | Forced Air |
| Stories Total | 1 |
| Size Interior | 1,100 - 1,500 Ft2 |
| Type | House |
| Utility Water | Municipal Water |
Parking
| No Garage |
Land
| Acreage | No |
| Landscape Features | Landscaped |
| Sewer | Sanitary Sewer |
| Size Depth | 102 Ft ,9 In |
| Size Frontage | 29 Ft ,9 In |
| Size Irregular | 29.8 X 102.8 Ft |
| Size Total Text | 29.8 X 102.8 Ft |
Rooms
| Level | Type | Length | Width | Dimensions |
|---|---|---|---|---|
| Basement | Bathroom | 2 m | 2 m | 2 m x 2 m |
| Lower Level | Family Room | 6.8 m | 6.12 m | 6.8 m x 6.12 m |
| Main Level | Storage | 4.39 m | 3.45 m | 4.39 m x 3.45 m |
| Main Level | Dining Room | 3.91 m | 2.76 m | 3.91 m x 2.76 m |
| Main Level | Kitchen | 3.75 m | 3.5 m | 3.75 m x 3.5 m |
| Main Level | Primary Bedroom | 4.72 m | 2.76 m | 4.72 m x 2.76 m |
| Main Level | Bedroom 2 | 3.47 m | 2.99 m | 3.47 m x 2.99 m |
| Main Level | Bedroom 3 | 3.07 m | 2.46 m | 3.07 m x 2.46 m |
| Main Level | Bathroom | 1.75 m | 2 m | 1.75 m x 2 m |

2623 Pierrette Drive
Ottawa, Ontario K4C 1B6

2623 Pierrette Drive
Ottawa, Ontario K4C 1B6
