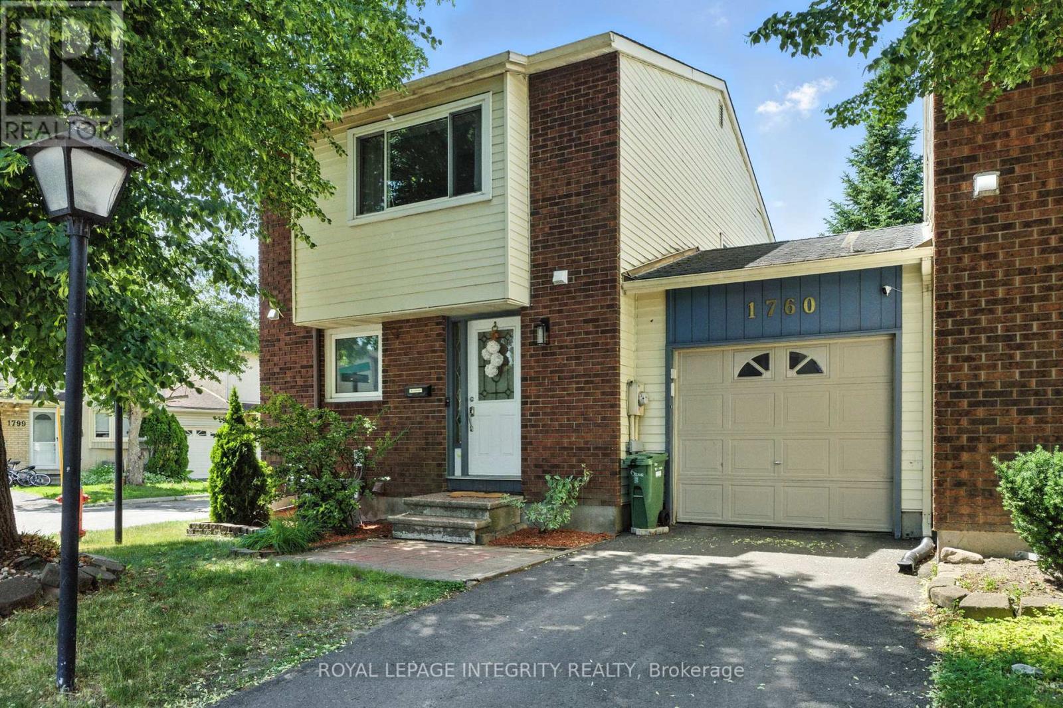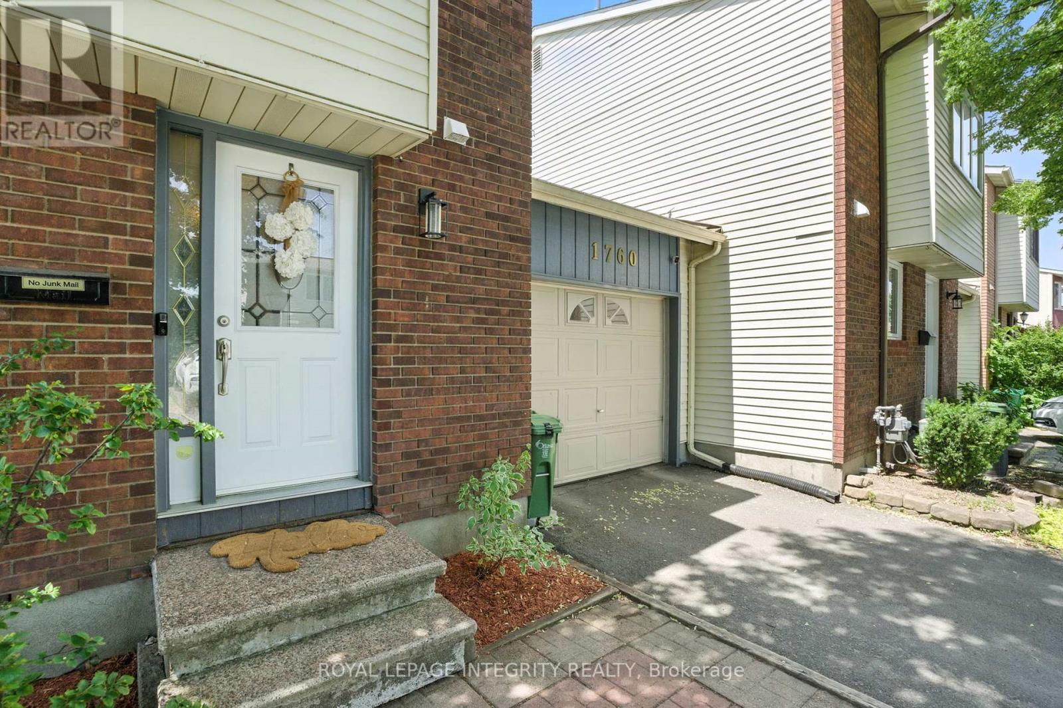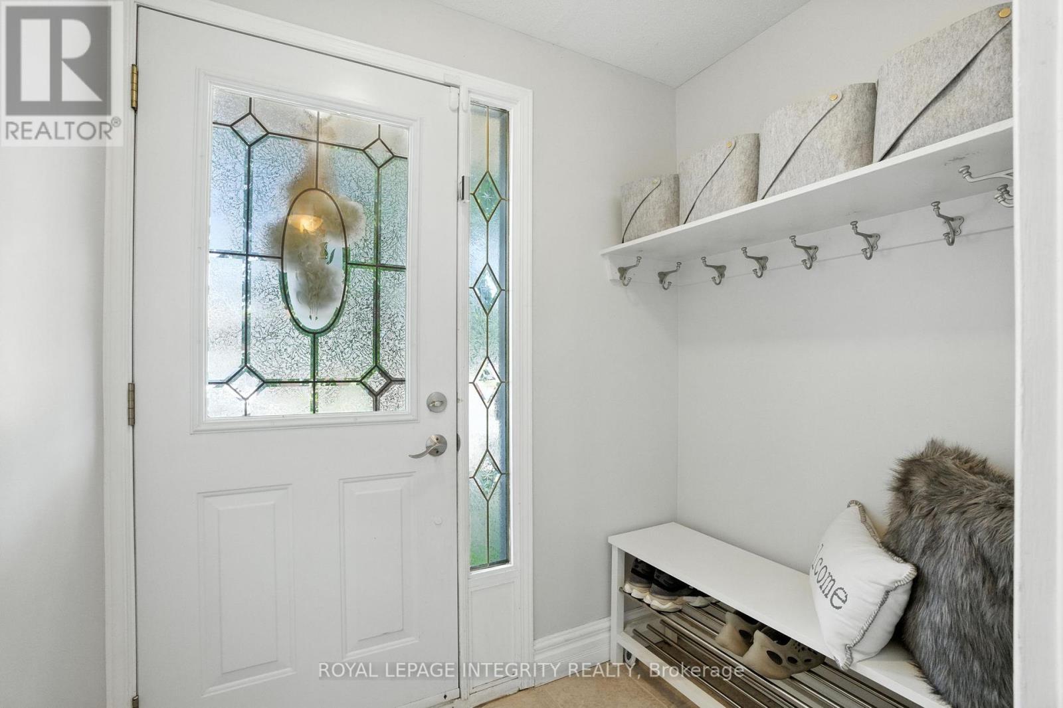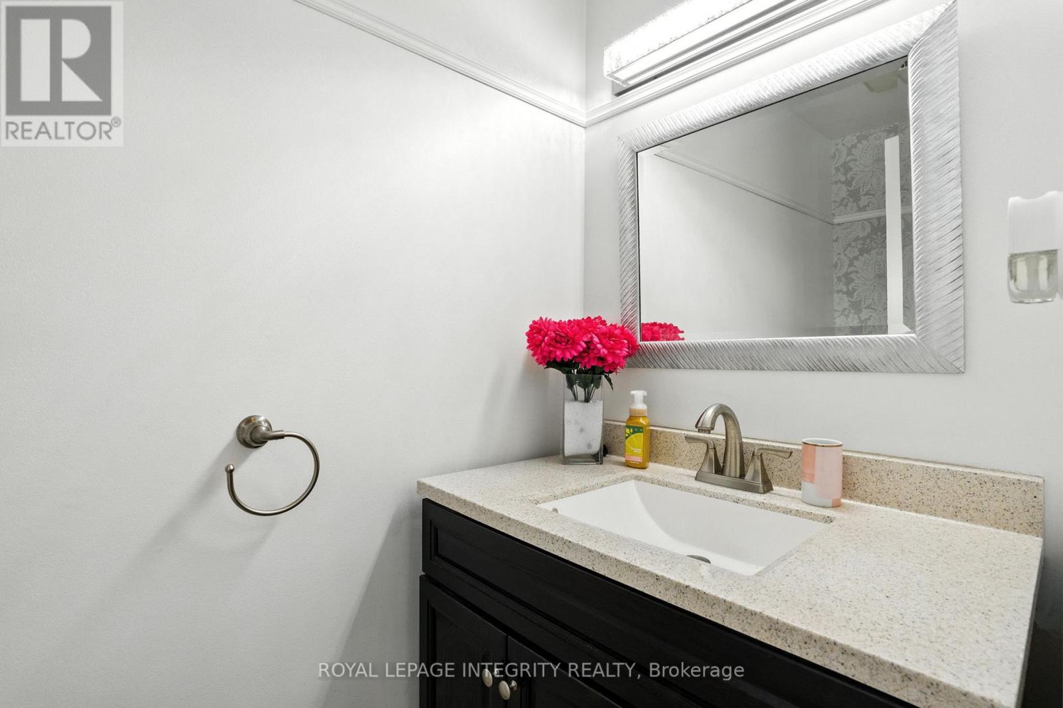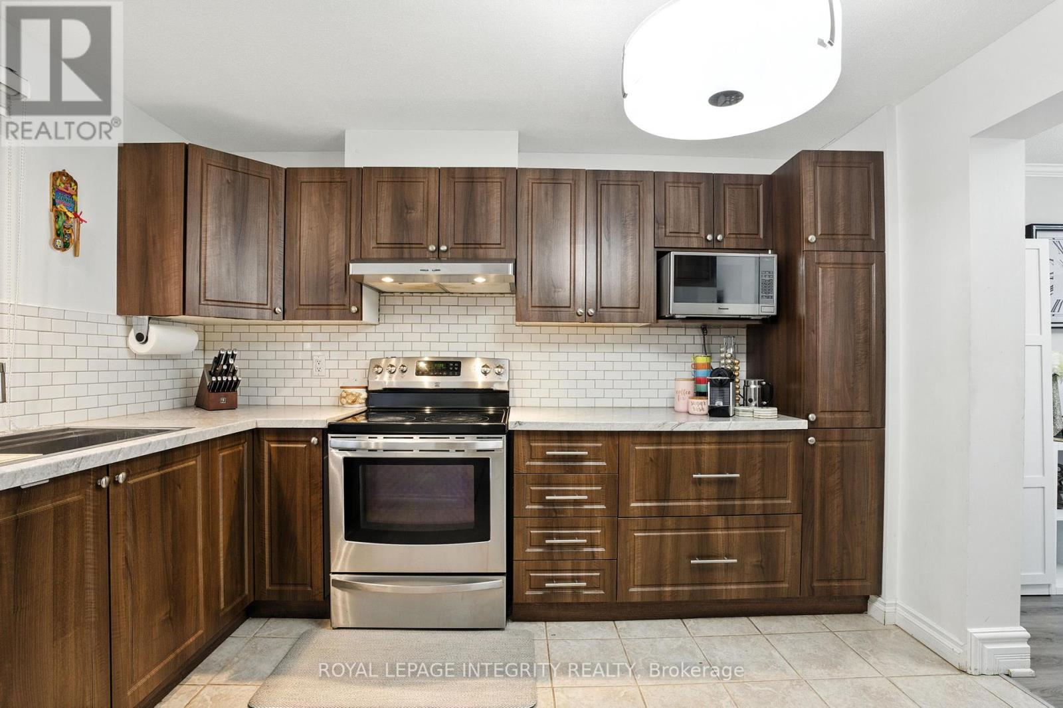1760 Lafrance Drive Ottawa, Ontario K1E 2H2
$508,000Maintenance, Common Area Maintenance
$130.89 Monthly
Maintenance, Common Area Maintenance
$130.89 MonthlyWelcome to this beautifully maintained 3 bedroom, 2 bathroom end unit condo row townhome in a highly desirable Orléans neighbourhood- Queenswood Heights South. This rare end unit is connected to the neighbours by the garage, offering additional privacy with the benefits of a low maintenance lifestyle and condo fees. The garage features inside entry and two garage doors, one on each end for convenient backyard or workshop access. Inside, you'll find a bright, functional layout with an open concept living and dining area with flooring completed June 2025, perfect for families or entertaining. Upstairs, you will find a large primary bedroom with loads of closet space and natural light, 4 piece bath with cheater door and two spare bedrooms- perfect for your growing family or home office. Walk out to the large private backyard with patio, providing an ideal space for relaxing, barbecuing or outdoor gatherings. Head down to the finished basement featuring newer flooring and an accent wall, set up your movie area, office, hobby room or children's play area, the ideas are endless. The spacious laundry area also provides extra interior storage space. Closely located to schools, public transit, parks, grocery stores and everyday amenities, this turnkey property is perfect for first time buyers, down-sizers or investors alike. Don't miss this exceptional opportunity. Book your private showing today. (id:49712)
Property Details
| MLS® Number | X12256713 |
| Property Type | Single Family |
| Neigbourhood | Queenswood Heights |
| Community Name | 1104 - Queenswood Heights South |
| Amenities Near By | Park, Schools, Public Transit |
| Community Features | Pet Restrictions |
| Equipment Type | Water Heater |
| Parking Space Total | 2 |
| Rental Equipment Type | Water Heater |
| Structure | Patio(s) |
Building
| Bathroom Total | 2 |
| Bedrooms Above Ground | 3 |
| Bedrooms Total | 3 |
| Amenities | Fireplace(s) |
| Appliances | Dishwasher, Dryer, Hood Fan, Stove, Washer, Refrigerator |
| Basement Development | Finished |
| Basement Type | Full (finished) |
| Cooling Type | Central Air Conditioning |
| Exterior Finish | Brick, Vinyl Siding |
| Fireplace Present | Yes |
| Fireplace Total | 1 |
| Foundation Type | Concrete |
| Half Bath Total | 1 |
| Heating Fuel | Natural Gas |
| Heating Type | Forced Air |
| Stories Total | 2 |
| Size Interior | 1,200 - 1,399 Ft2 |
| Type | Row / Townhouse |
Parking
| Attached Garage | |
| Garage | |
| Inside Entry |
Land
| Acreage | No |
| Land Amenities | Park, Schools, Public Transit |
Rooms
| Level | Type | Length | Width | Dimensions |
|---|---|---|---|---|
| Lower Level | Recreational, Games Room | 4.39 m | 7.26 m | 4.39 m x 7.26 m |
| Lower Level | Laundry Room | 5.49 m | 3.44 m | 5.49 m x 3.44 m |
| Main Level | Kitchen | 3.3 m | 3.82 m | 3.3 m x 3.82 m |
| Main Level | Dining Room | 3.18 m | 2.16 m | 3.18 m x 2.16 m |
| Main Level | Living Room | 5.47 m | 3.56 m | 5.47 m x 3.56 m |
| Main Level | Bathroom | 1.19 m | 2.3 m | 1.19 m x 2.3 m |
| Upper Level | Primary Bedroom | 4.78 m | 4.16 m | 4.78 m x 4.16 m |
| Upper Level | Bedroom 2 | 2.84 m | 4.23 m | 2.84 m x 4.23 m |
| Upper Level | Bedroom 3 | 2.53 m | 3.13 m | 2.53 m x 3.13 m |
| Upper Level | Bathroom | 2.85 m | 1.47 m | 2.85 m x 1.47 m |
https://www.realtor.ca/real-estate/28545916/1760-lafrance-drive-ottawa-1104-queenswood-heights-south


2148 Carling Ave., Unit 6
Ottawa, Ontario K2A 1H1
