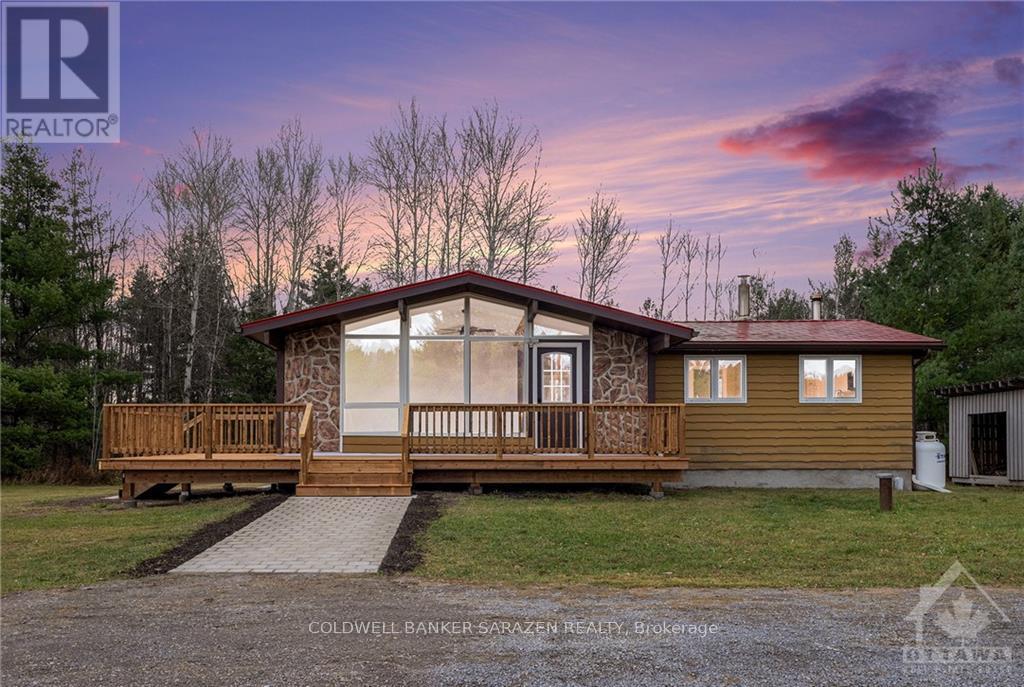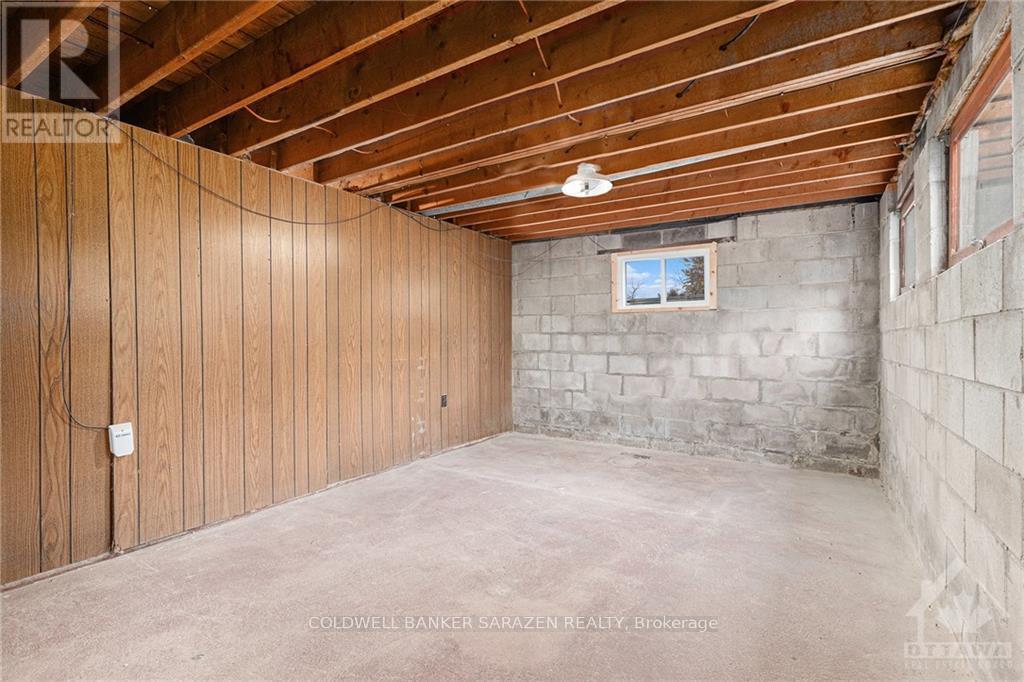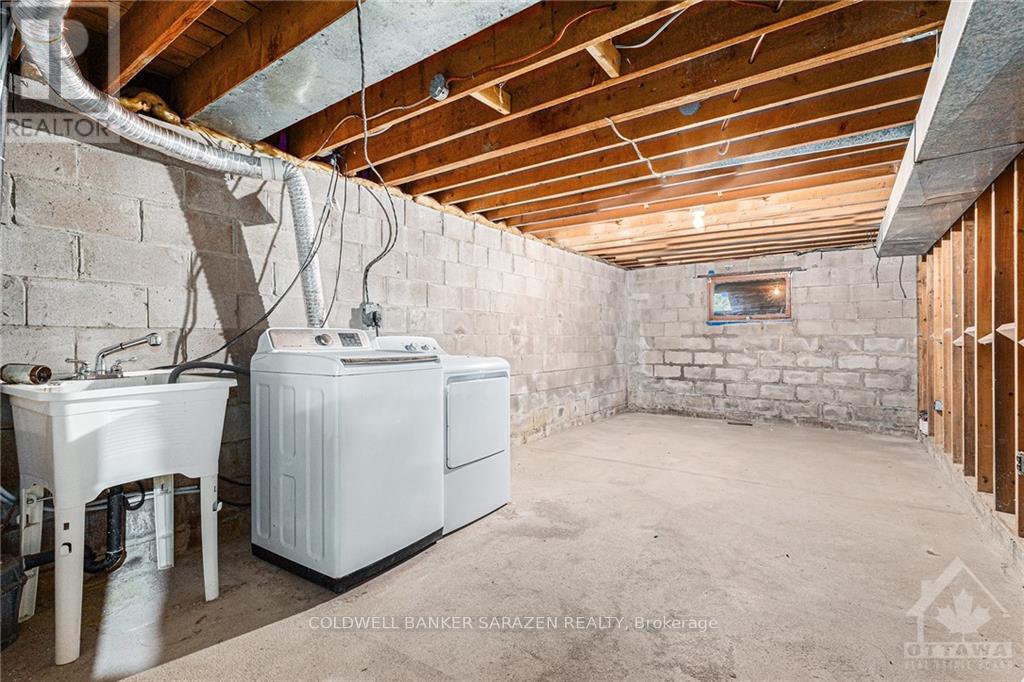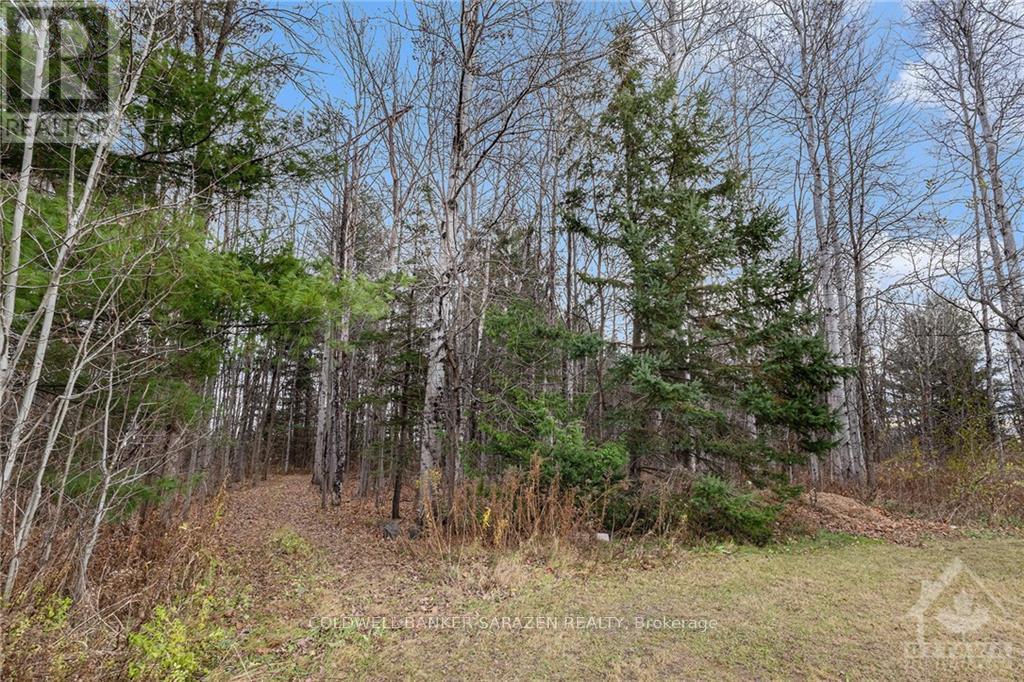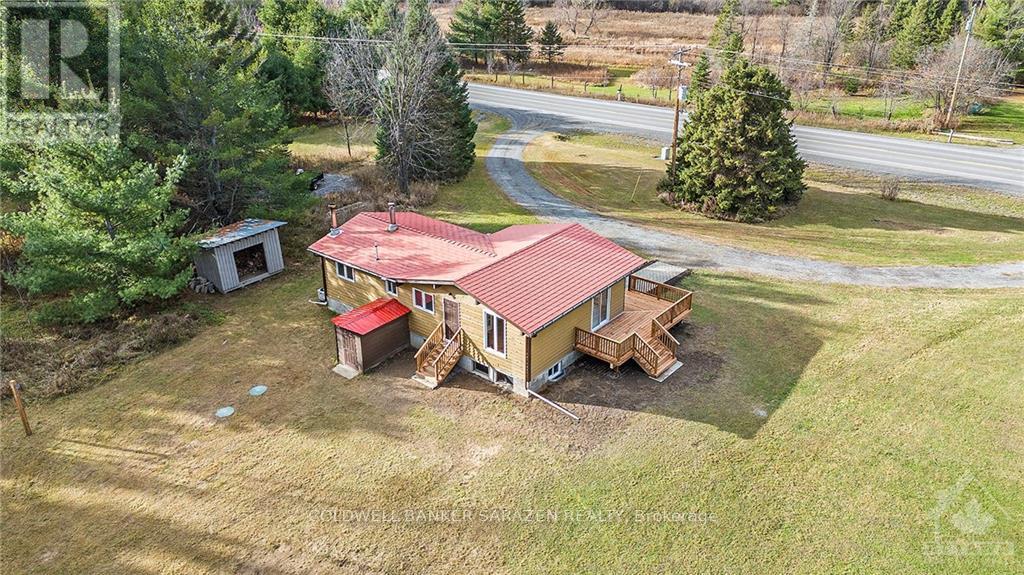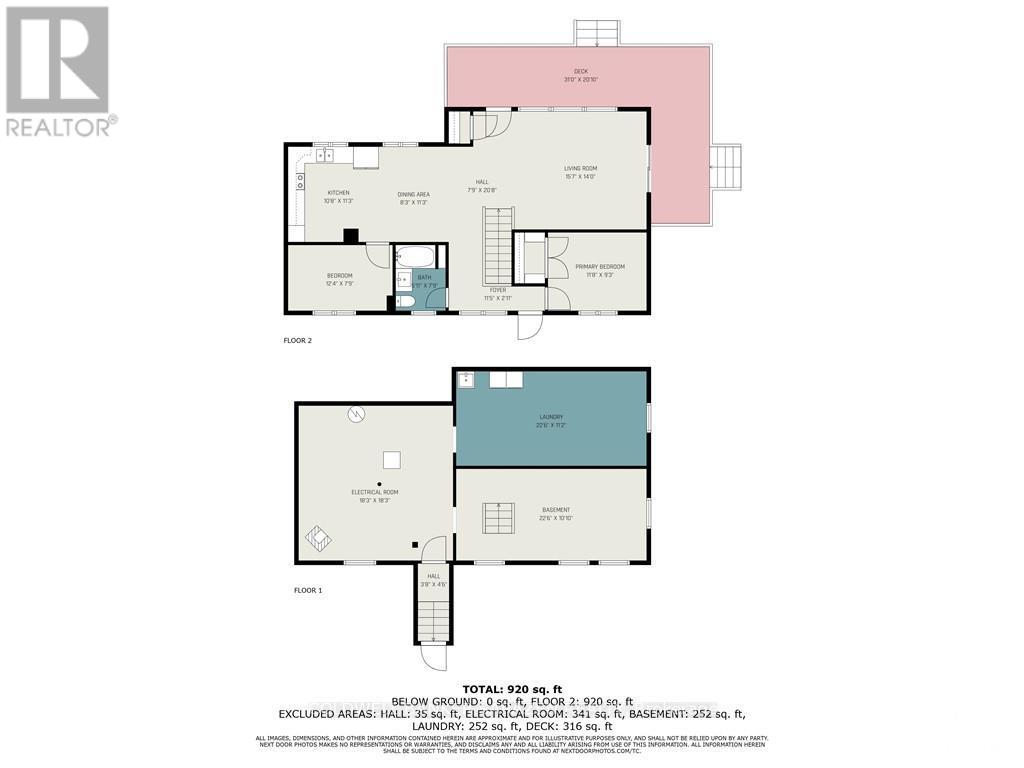177 Calabogie Road Mcnab/braeside, Ontario K7S 3G8
$485,000
Flooring: Tile, Welcome first time Buyers or retirees! Awesome 2 bedroom Bungalow with full unfinished basement, set on an attractive 2.36 acre property. Plenty of cleared and wooded area. Space for a garage if the new owner wishes. Circular drive provides an abundance of parking space. Move in ready condition. Metal Roof 2012, Propane furnace 2020, Central Air conditioning 2020,some flooring 2020,kitchen 2020, some front main floor windows 2020,Woodstove in basement 2021,Septic system 2022. Decking 2024, interlock walkway 2024. Move in and enjoy!, Flooring: Hardwood, Flooring: Laminate (id:49712)
Property Details
| MLS® Number | X10419351 |
| Property Type | Single Family |
| Neigbourhood | McNab Township Office |
| Community Name | 551 - Mcnab/Braeside Twps |
| AmenitiesNearBy | Ski Area |
| Features | Wooded Area, Level |
| ParkingSpaceTotal | 10 |
| Structure | Deck |
Building
| BathroomTotal | 1 |
| BedroomsAboveGround | 2 |
| BedroomsTotal | 2 |
| Appliances | Water Heater, Dryer, Hood Fan, Microwave, Refrigerator, Stove, Washer |
| ArchitecturalStyle | Bungalow |
| BasementDevelopment | Unfinished |
| BasementType | Full (unfinished) |
| ConstructionStyleAttachment | Detached |
| CoolingType | Central Air Conditioning |
| FireplacePresent | Yes |
| FoundationType | Block |
| HeatingFuel | Propane |
| HeatingType | Forced Air |
| StoriesTotal | 1 |
| Type | House |
Land
| Acreage | Yes |
| LandAmenities | Ski Area |
| Sewer | Septic System |
| SizeDepth | 453 Ft |
| SizeFrontage | 231 Ft |
| SizeIrregular | 231 X 453 Ft ; 0 |
| SizeTotalText | 231 X 453 Ft ; 0|2 - 4.99 Acres |
| ZoningDescription | Resfarm |
Rooms
| Level | Type | Length | Width | Dimensions |
|---|---|---|---|---|
| Basement | Utility Room | 5.56 m | 5.56 m | 5.56 m x 5.56 m |
| Basement | Laundry Room | 3.4 m | 6.85 m | 3.4 m x 6.85 m |
| Basement | Other | 3.3 m | 6.85 m | 3.3 m x 6.85 m |
| Main Level | Kitchen | 3.25 m | 3.42 m | 3.25 m x 3.42 m |
| Main Level | Dining Room | 2.51 m | 3.42 m | 2.51 m x 3.42 m |
| Main Level | Other | 2.36 m | 6.29 m | 2.36 m x 6.29 m |
| Main Level | Living Room | 4.26 m | 4.74 m | 4.26 m x 4.74 m |
| Main Level | Primary Bedroom | 2.81 m | 3.55 m | 2.81 m x 3.55 m |
| Main Level | Bathroom | 1.8 m | 2.36 m | 1.8 m x 2.36 m |
| Main Level | Bedroom | 2.36 m | 3.75 m | 2.36 m x 3.75 m |
https://www.realtor.ca/real-estate/27635073/177-calabogie-road-mcnabbraeside-551-mcnabbraeside-twps
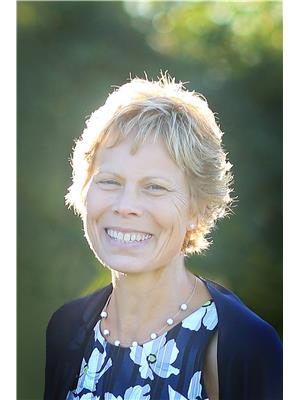

194 Daniel St
Arnprior, Ontario K7S 2L8
(613) 623-7303
(613) 623-9955
www.coldwellbankersarazen.com/
