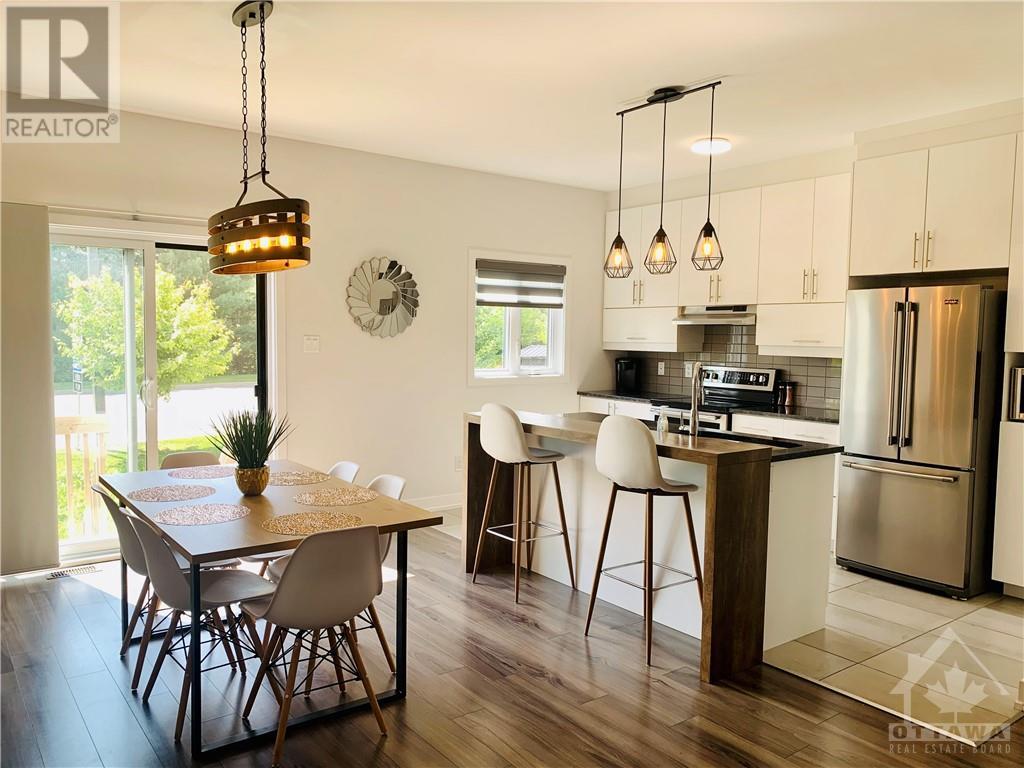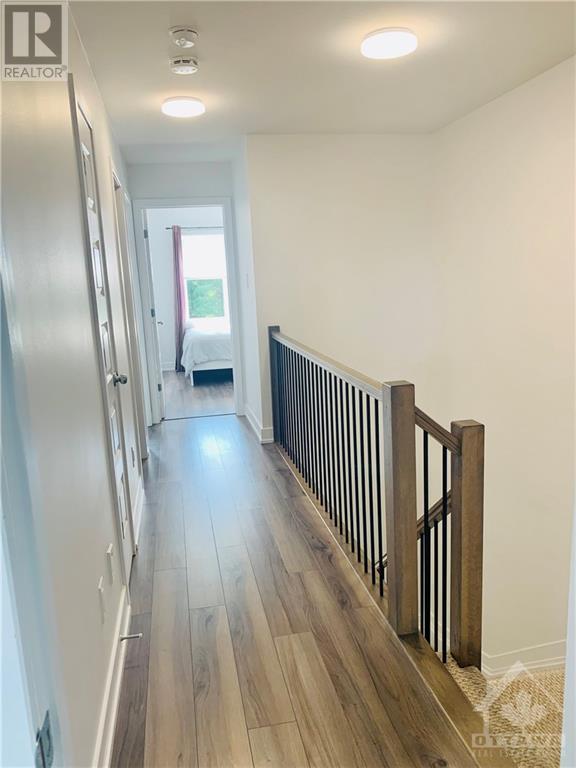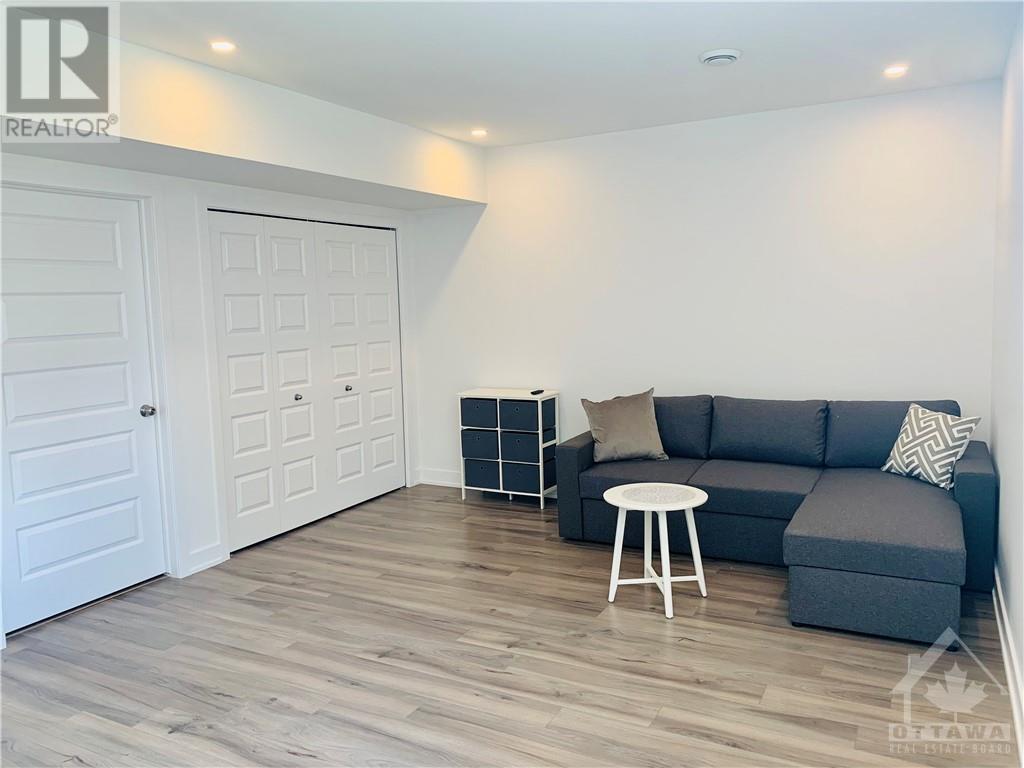3 Bedroom 4 Bathroom
Central Air Conditioning, Air Exchanger Forced Air
$559,900
Beautiful and modern 3 bedroom, 4 bathroom townhome located in the growing community of Embrun. This well maintained home offers a main floor open concept design with a bright modern kitchen with plenty of cabinetry, quartz countertops, beautiful center island, stainless steel appliances, a dining room area with patio doors leading to a back yard with no rear neighbours, a cozy living room & a partial bathroom. The second level features a large primary bedroom with a 4 piece ensuite and large walk-in closet, two other good sized bedrooms, a 3 piece bathroom and a linen closet. The lower level offers a spacious family room, a large 3 piece bathroom, laundry & utility room. No rear neighbours and private unshared driveway. This well located home is very close to schools, restaurants, parks, grocery stores and many other amenities. (id:49712)
Property Details
| MLS® Number | 1402573 |
| Property Type | Single Family |
| Neigbourhood | Embrun |
| Amenities Near By | Public Transit, Recreation Nearby, Shopping |
| Community Features | Family Oriented |
| Parking Space Total | 3 |
Building
| Bathroom Total | 4 |
| Bedrooms Above Ground | 3 |
| Bedrooms Total | 3 |
| Appliances | Refrigerator, Dishwasher, Dryer, Hood Fan, Microwave, Stove, Washer, Blinds |
| Basement Development | Finished |
| Basement Type | Full (finished) |
| Constructed Date | 2017 |
| Cooling Type | Central Air Conditioning, Air Exchanger |
| Exterior Finish | Brick, Siding |
| Fixture | Drapes/window Coverings |
| Flooring Type | Laminate, Tile |
| Foundation Type | Poured Concrete |
| Half Bath Total | 1 |
| Heating Fuel | Natural Gas |
| Heating Type | Forced Air |
| Stories Total | 2 |
| Type | Row / Townhouse |
| Utility Water | Municipal Water |
Parking
| Attached Garage | |
| Inside Entry | |
Land
| Acreage | No |
| Land Amenities | Public Transit, Recreation Nearby, Shopping |
| Sewer | Municipal Sewage System |
| Size Depth | 109 Ft ,10 In |
| Size Frontage | 20 Ft ,2 In |
| Size Irregular | 20.19 Ft X 109.83 Ft |
| Size Total Text | 20.19 Ft X 109.83 Ft |
| Zoning Description | Residential |
Rooms
| Level | Type | Length | Width | Dimensions |
|---|
| Second Level | Primary Bedroom | | | 16'6" x 13'4" |
| Second Level | 4pc Ensuite Bath | | | 9'8" x 7'10" |
| Second Level | Bedroom | | | 13'11" x 9'9" |
| Second Level | Bedroom | | | 11'9" x 7'7" |
| Second Level | 3pc Bathroom | | | 9'8" x 4'6" |
| Lower Level | Family Room | | | 17'7" x 12'9" |
| Lower Level | Utility Room | | | 10'2" x 9'6" |
| Lower Level | 3pc Bathroom | | | 11'6" x 7'2" |
| Main Level | Foyer | | | Measurements not available |
| Main Level | Kitchen | | | 17'8" x 13'9" |
| Main Level | Living Room/dining Room | | | 10'5" x 8'10" |
| Main Level | Partial Bathroom | | | 4'11" x 4'0" |
Utilities
https://www.realtor.ca/real-estate/27170088/178-st-malo-place-embrun-embrun






























