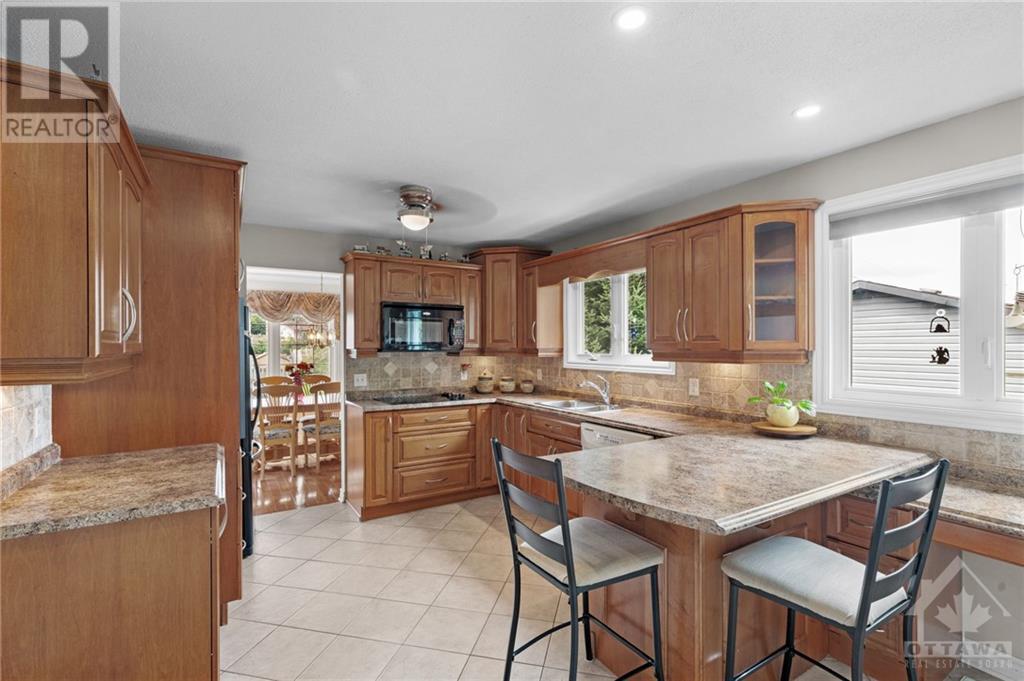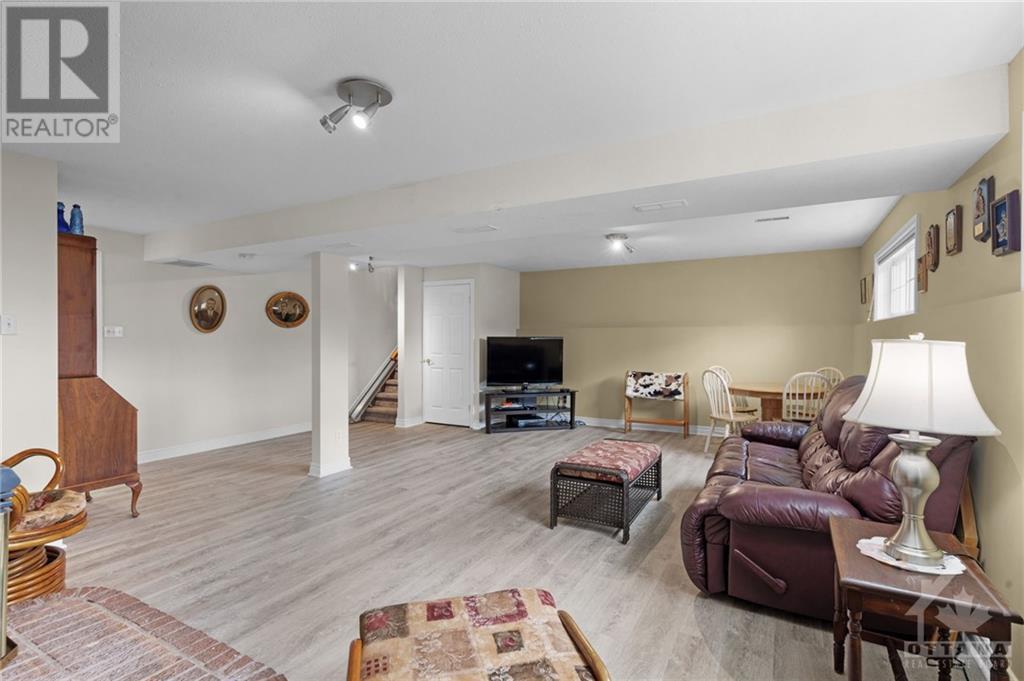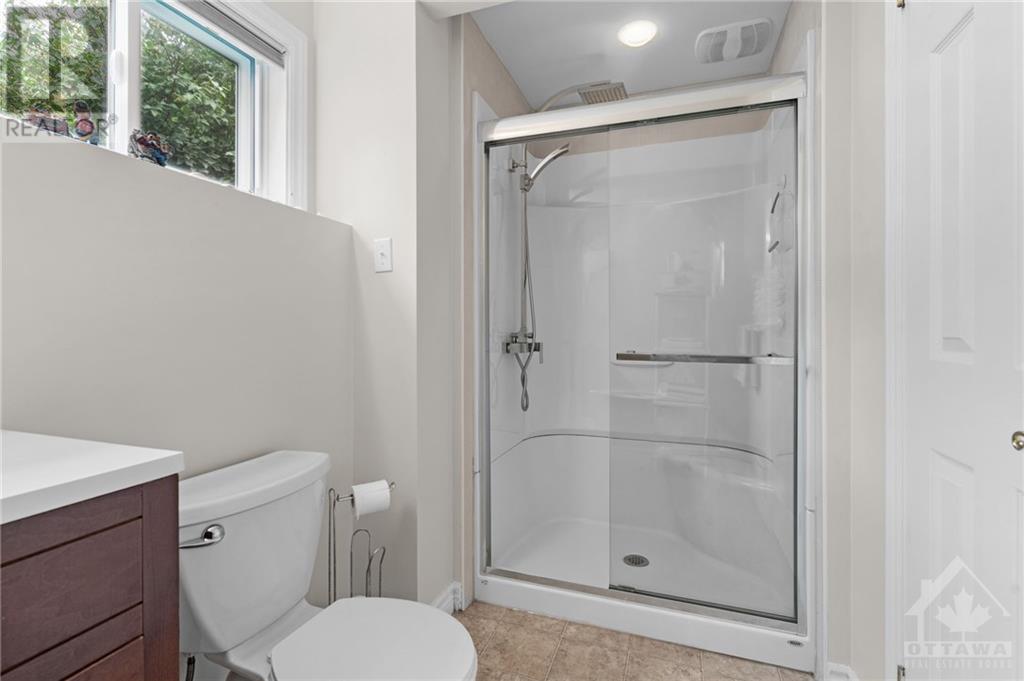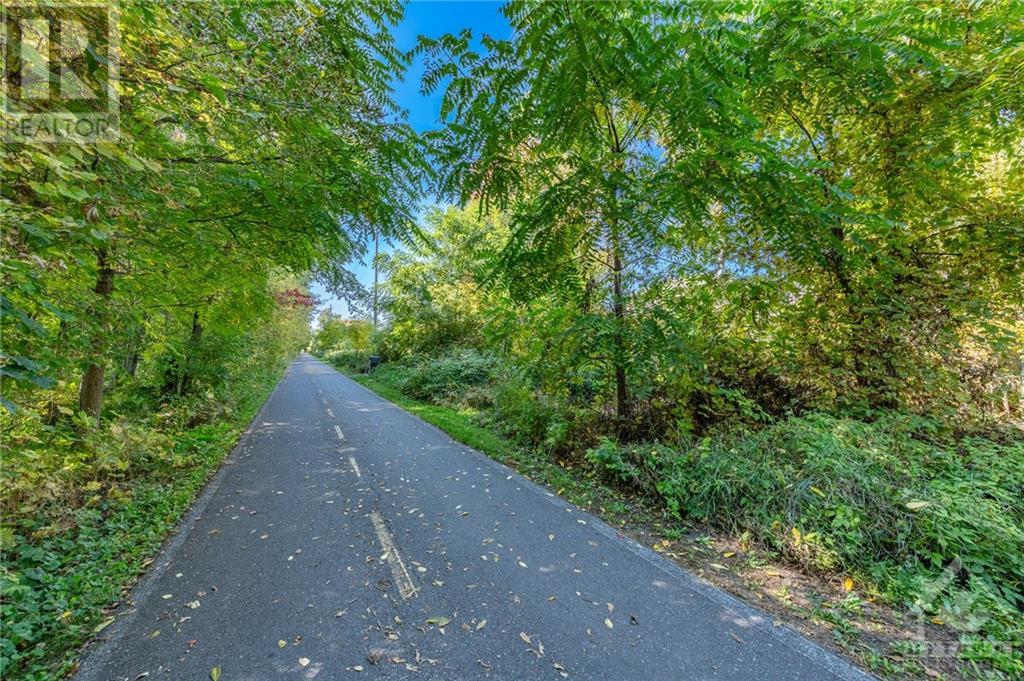5 Bedroom
3 Bathroom
Raised Ranch
Fireplace
Central Air Conditioning
Forced Air
Landscaped
$649,900
This immaculately cared for home with no rear neighbours is on the market for the first time in over 35 yrs! Beautiful curb appeal w/ interlock & flower gardens surrounding the home. The foyer is spacious & provides direct access to the garage & backyard. Main floor is bright & has a very nice flow through the living, dining rms & into the updated kitchen. The kitchen offers plenty of drawers, pullouts & organization racks, along w/ a wall oven & cooktop, desk area & countertop seating. 3 well sized bedrms & a full bathrm w/ cheater door complete this level. Gleaming hardwood floors throughout. The lower lvl has many large windows that are above grade, a natural gas stove that keeps the area warm & cozy, along w/ another full bathrm, laundry w/ sink & two secondary bedrms. The backyard offers privacy & plenty of greenspace. Backing onto the paved fitness trail w/ direct gate access, along with a detached workshop/shed. Walking distance to 5 local schools, community centre & ice rink. (id:49712)
Property Details
|
MLS® Number
|
1406180 |
|
Property Type
|
Single Family |
|
Neigbourhood
|
Russell |
|
AmenitiesNearBy
|
Public Transit, Recreation Nearby, Shopping |
|
CommunityFeatures
|
Family Oriented |
|
Features
|
Automatic Garage Door Opener |
|
ParkingSpaceTotal
|
6 |
|
StorageType
|
Storage Shed |
Building
|
BathroomTotal
|
3 |
|
BedroomsAboveGround
|
3 |
|
BedroomsBelowGround
|
2 |
|
BedroomsTotal
|
5 |
|
Appliances
|
Refrigerator, Oven - Built-in, Cooktop, Dishwasher, Dryer, Hood Fan, Washer, Blinds |
|
ArchitecturalStyle
|
Raised Ranch |
|
BasementDevelopment
|
Finished |
|
BasementType
|
Full (finished) |
|
ConstructedDate
|
1983 |
|
ConstructionStyleAttachment
|
Detached |
|
CoolingType
|
Central Air Conditioning |
|
ExteriorFinish
|
Brick, Siding |
|
FireplacePresent
|
Yes |
|
FireplaceTotal
|
1 |
|
Fixture
|
Drapes/window Coverings |
|
FlooringType
|
Hardwood, Tile, Vinyl |
|
FoundationType
|
Poured Concrete |
|
HalfBathTotal
|
1 |
|
HeatingFuel
|
Natural Gas |
|
HeatingType
|
Forced Air |
|
StoriesTotal
|
1 |
|
Type
|
House |
|
UtilityWater
|
Municipal Water |
Parking
|
Attached Garage
|
|
|
Inside Entry
|
|
|
Interlocked
|
|
Land
|
Acreage
|
No |
|
FenceType
|
Fenced Yard |
|
LandAmenities
|
Public Transit, Recreation Nearby, Shopping |
|
LandscapeFeatures
|
Landscaped |
|
Sewer
|
Municipal Sewage System |
|
SizeDepth
|
103 Ft ,4 In |
|
SizeFrontage
|
74 Ft ,11 In |
|
SizeIrregular
|
74.95 Ft X 103.35 Ft (irregular Lot) |
|
SizeTotalText
|
74.95 Ft X 103.35 Ft (irregular Lot) |
|
ZoningDescription
|
Residential |
Rooms
| Level |
Type |
Length |
Width |
Dimensions |
|
Lower Level |
Recreation Room |
|
|
24'11" x 21'2" |
|
Lower Level |
Full Bathroom |
|
|
5'5" x 10'5" |
|
Lower Level |
Laundry Room |
|
|
12'7" x 11'0" |
|
Lower Level |
Bedroom |
|
|
9'5" x 11'6" |
|
Lower Level |
Bedroom |
|
|
11'11" x 15'7" |
|
Lower Level |
Storage |
|
|
14'10" x 6'10" |
|
Lower Level |
Storage |
|
|
11'9" x 15'5" |
|
Main Level |
Foyer |
|
|
7'6" x 15'5" |
|
Main Level |
Other |
|
|
17'1" x 19'1" |
|
Main Level |
Living Room |
|
|
14'1" x 21'7" |
|
Main Level |
Dining Room |
|
|
10'9" x 11'2" |
|
Main Level |
Kitchen |
|
|
14'10" x 15'0" |
|
Main Level |
Primary Bedroom |
|
|
14'10" x 11'6" |
|
Main Level |
Bedroom |
|
|
10'0" x 14'0" |
|
Main Level |
Bedroom |
|
|
10'0" x 8'9" |
|
Main Level |
Full Bathroom |
|
|
11'6" x 7'1" |
|
Main Level |
Pantry |
|
|
Measurements not available |
https://www.realtor.ca/real-estate/27291682/179-dunlop-crescent-russell-russell




































