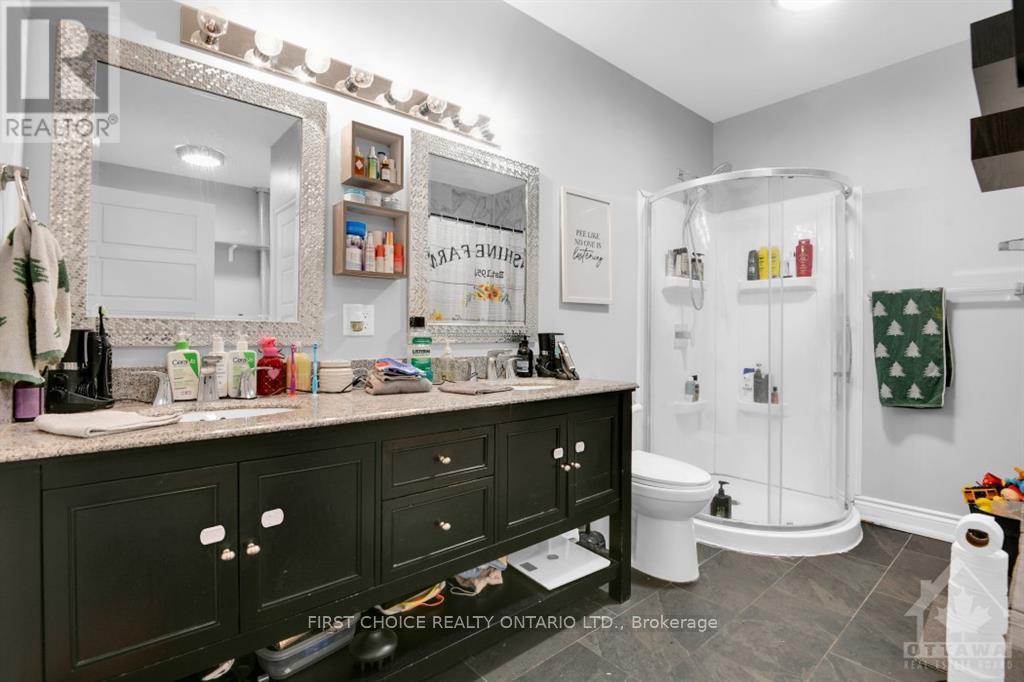1795 King Street The Nation, Ontario K0A 2M0
$898,888
Nestled on an impressive lot in one of Ottawa's most sought after rural communities. Offering a total of 5 bedrooms, 3 bathrooms & 2 car garage. Main level offers:foyer and dedicated mudroom/laundry room, open concept kitchen w/large island, w/double sink, spacious dining area with wide patio doors offering access to a sizeable deck overlooking private backyard. The open concept main level offers a generous living room area perfect for retreating for family fun or perfect for entertaining! Main level also features: sizeable windows, stainless steel appliances, engineered flooring and tile throughout - a generous primary bedroom w/walk-in closet and en-suite bathroom w/soaker tub and spa style walk-in shower - as well as 2 good sized bedrooms with a full washroom. Lower level is a dedicated legal secondary unit with its own entry!Featuring 9ft ceilings, 2 substantial bedrooms and den, large open kitchen w/granite countertops and quartz island and a significant bright open living area. (id:49712)
Property Details
| MLS® Number | X9517881 |
| Property Type | Single Family |
| Neigbourhood | Limoges |
| Community Name | 616 - Limoges |
| CommunityFeatures | School Bus |
| ParkingSpaceTotal | 8 |
Building
| BathroomTotal | 3 |
| BedroomsAboveGround | 3 |
| BedroomsBelowGround | 2 |
| BedroomsTotal | 5 |
| Appliances | Water Treatment, Dishwasher, Dryer, Microwave, Refrigerator, Two Stoves, Washer |
| BasementDevelopment | Finished |
| BasementType | Full (finished) |
| ConstructionStyleAttachment | Detached |
| CoolingType | Central Air Conditioning, Air Exchanger |
| ExteriorFinish | Stone |
| FoundationType | Concrete |
| HeatingFuel | Natural Gas |
| HeatingType | Forced Air |
| Type | House |
| UtilityWater | Municipal Water |
Parking
| Inside Entry |
Land
| Acreage | No |
| Sewer | Septic System |
| SizeDepth | 400 Ft ,3 In |
| SizeFrontage | 98 Ft ,5 In |
| SizeIrregular | 98.43 X 400.26 Ft ; 0 |
| SizeTotalText | 98.43 X 400.26 Ft ; 0 |
| ZoningDescription | Residential |
Rooms
| Level | Type | Length | Width | Dimensions |
|---|---|---|---|---|
| Main Level | Laundry Room | 1.8 m | 1.54 m | 1.8 m x 1.54 m |
| Main Level | Bathroom | 2.79 m | 2.13 m | 2.79 m x 2.13 m |
| Main Level | Foyer | 2.18 m | 1.54 m | 2.18 m x 1.54 m |
| Main Level | Kitchen | 3.58 m | 3.55 m | 3.58 m x 3.55 m |
| Main Level | Dining Room | 4.64 m | 4.08 m | 4.64 m x 4.08 m |
| Main Level | Living Room | 4.06 m | 3.37 m | 4.06 m x 3.37 m |
| Main Level | Primary Bedroom | 4.64 m | 3.83 m | 4.64 m x 3.83 m |
| Main Level | Bathroom | 3.83 m | 2.76 m | 3.83 m x 2.76 m |
| Main Level | Other | 1.52 m | 1.14 m | 1.52 m x 1.14 m |
| Main Level | Bedroom | 4.29 m | 3.93 m | 4.29 m x 3.93 m |
| Main Level | Bedroom | 3.83 m | 3.7 m | 3.83 m x 3.7 m |
Utilities
| Cable | Available |
| Natural Gas Available | Available |
https://www.realtor.ca/real-estate/27133988/1795-king-street-the-nation-616-limoges

2623 Pierrette Drive
Ottawa, Ontario K4C 1B6

2623 Pierrette Drive
Ottawa, Ontario K4C 1B6


































