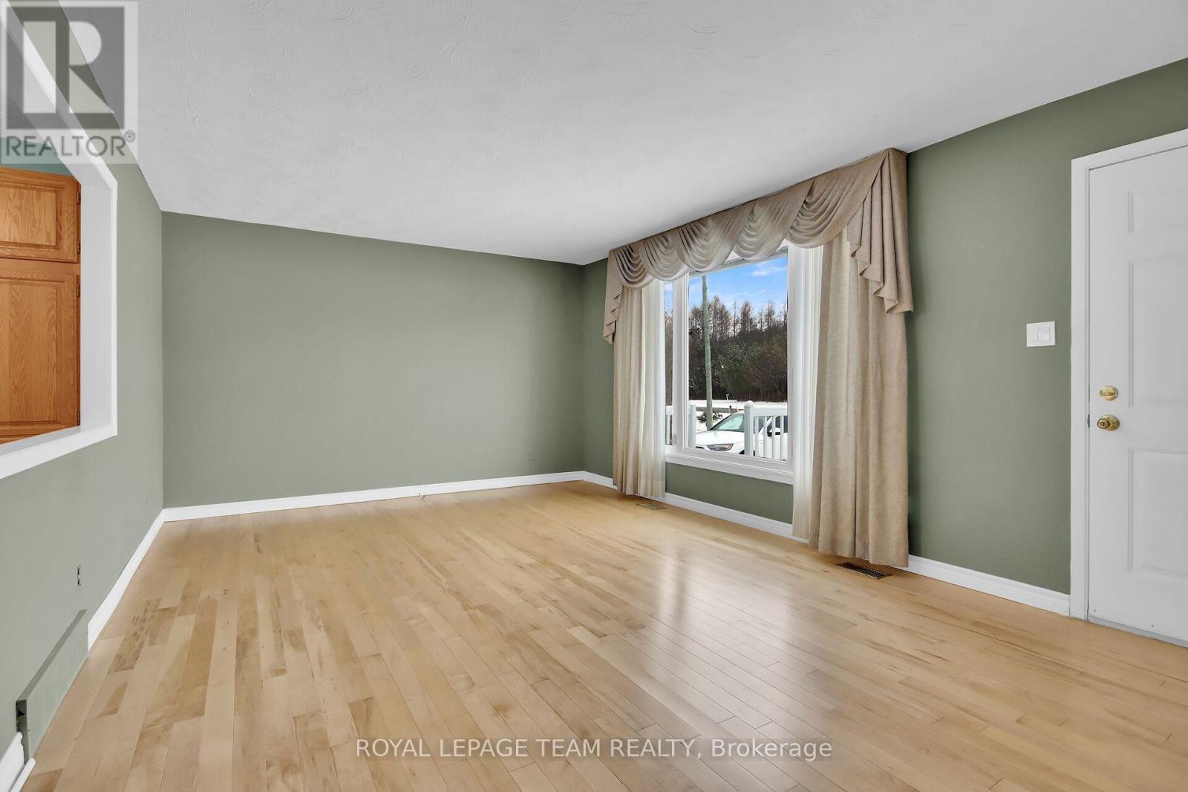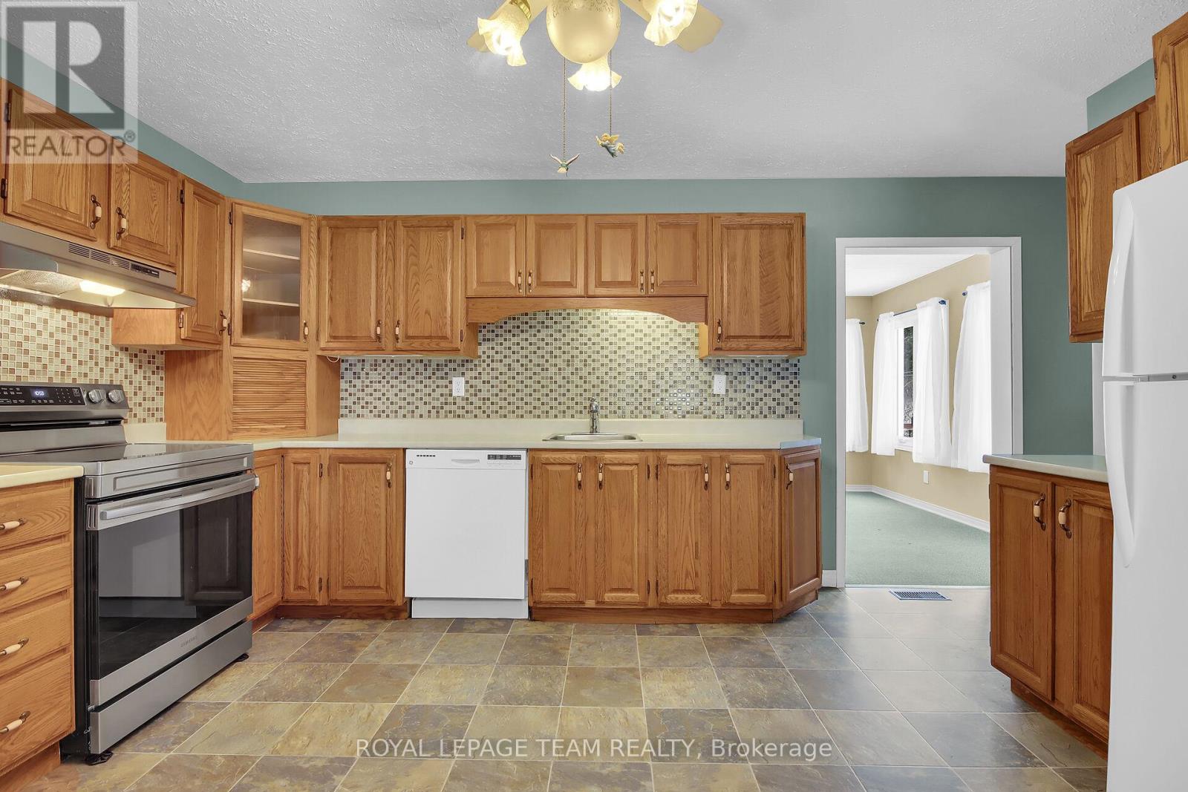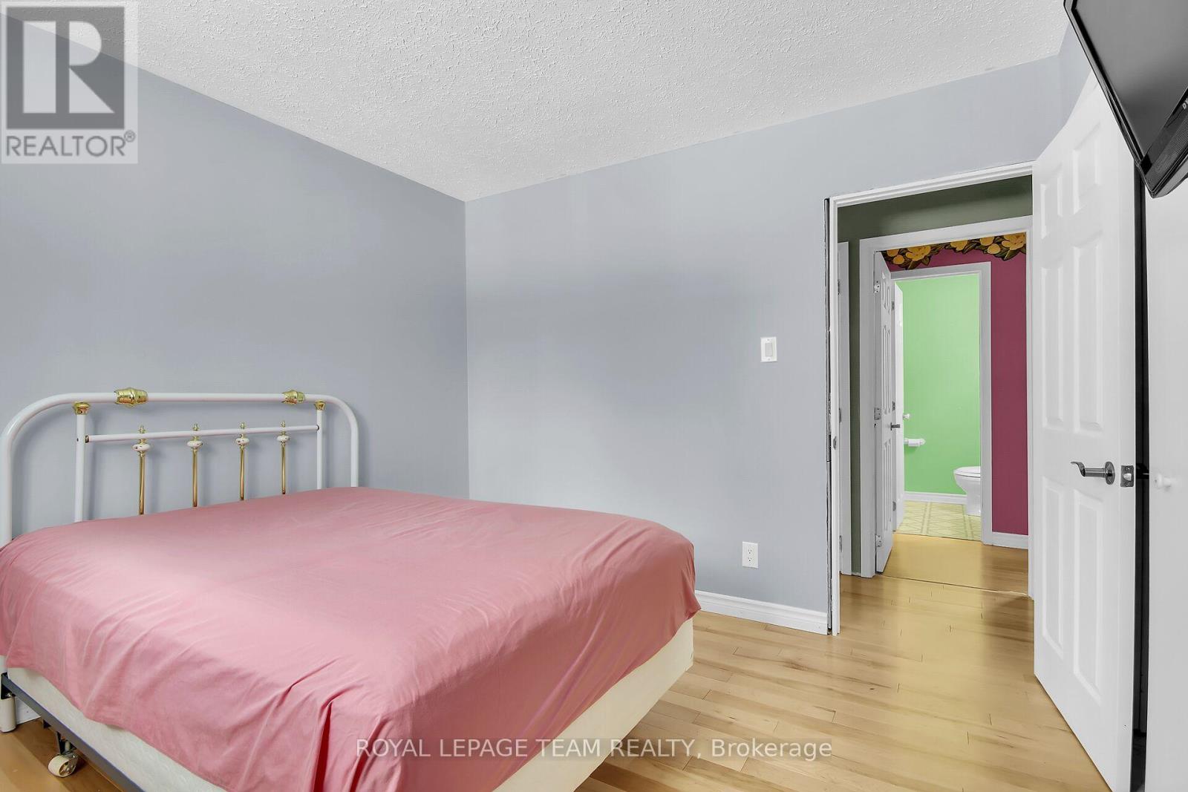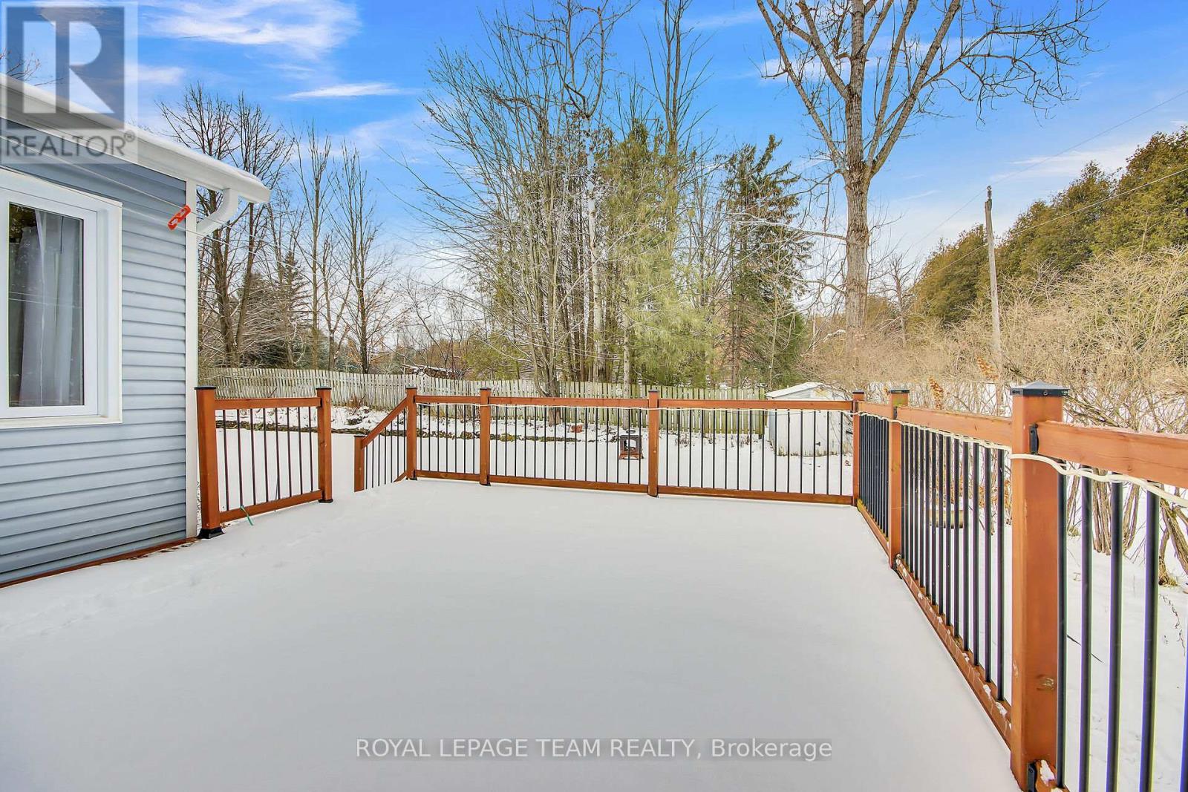3 Bedroom
2 Bathroom
699.9943 - 1099.9909 sqft
Bungalow
Central Air Conditioning
Forced Air
$600,000
Opportunity Knocking! A cute bungalow, with attached garage, 3 bedrooms & 1 1/2 baths. Ready for updating and personal touches. Eat-in kitchen with plenty of cabinets & counter space. Large livingroom with picture window. Gleaming hardwood through the main living areas, Kitchen tiled. Rural living, privacy & space, yet conveniently located with short drives to Manotick, Greely & Osgoode. Breezeway access to Garage and interior side door. A Bright and roomy Sunroom addition with windows galore, overlooking a sizable rural lot, large deck and country sunsets. Garden sheds. All windows replaced to vinyl in 2005. Upgrades to electrical panel October 2024. 18KW Generac generator installed December 2022. A/C is only a few years old. Oil Tank is recent. Propane tank for the Generator is rented from W.O Stinson $250/year. New Water Pump. New weeping tiles 2014 / Septic was pumped, and visually inspected July 2022 working well. Please allow 48 hours irrevocable, senior owner working with out-of-town family POA. Seller Disclosure: Foundation is in need of repair and a repair quote is on file. The house has a lot of value to offer. (id:49712)
Property Details
|
MLS® Number
|
X11889395 |
|
Property Type
|
Single Family |
|
Neigbourhood
|
Greely |
|
Community Name
|
1601 - Greely |
|
ParkingSpaceTotal
|
7 |
|
Structure
|
Shed |
Building
|
BathroomTotal
|
2 |
|
BedroomsAboveGround
|
3 |
|
BedroomsTotal
|
3 |
|
Appliances
|
Dryer, Freezer, Refrigerator, Stove, Washer, Water Treatment |
|
ArchitecturalStyle
|
Bungalow |
|
BasementDevelopment
|
Unfinished |
|
BasementType
|
N/a (unfinished) |
|
ConstructionStyleAttachment
|
Detached |
|
CoolingType
|
Central Air Conditioning |
|
ExteriorFinish
|
Vinyl Siding |
|
FoundationType
|
Block |
|
HalfBathTotal
|
1 |
|
HeatingFuel
|
Oil |
|
HeatingType
|
Forced Air |
|
StoriesTotal
|
1 |
|
SizeInterior
|
699.9943 - 1099.9909 Sqft |
|
Type
|
House |
|
UtilityPower
|
Generator |
Parking
Land
|
Acreage
|
No |
|
Sewer
|
Septic System |
|
SizeDepth
|
151 Ft ,10 In |
|
SizeFrontage
|
99 Ft ,10 In |
|
SizeIrregular
|
99.9 X 151.9 Ft |
|
SizeTotalText
|
99.9 X 151.9 Ft |
Rooms
| Level |
Type |
Length |
Width |
Dimensions |
|
Main Level |
Kitchen |
4.34 m |
3.13 m |
4.34 m x 3.13 m |
|
Main Level |
Living Room |
5.53 m |
3.85 m |
5.53 m x 3.85 m |
|
Main Level |
Solarium |
5.85 m |
3.5 m |
5.85 m x 3.5 m |
|
Main Level |
Bathroom |
2.15 m |
1.98 m |
2.15 m x 1.98 m |
|
Main Level |
Primary Bedroom |
3.35 m |
2.84 m |
3.35 m x 2.84 m |
|
Main Level |
Bathroom |
1.56 m |
1.2 m |
1.56 m x 1.2 m |
|
Main Level |
Bedroom 2 |
3.14 m |
3.1 m |
3.14 m x 3.1 m |
|
Main Level |
Bedroom 3 |
3.13 m |
3.09 m |
3.13 m x 3.09 m |
https://www.realtor.ca/real-estate/27730212/1798-manotick-station-road-ottawa-1601-greely













































