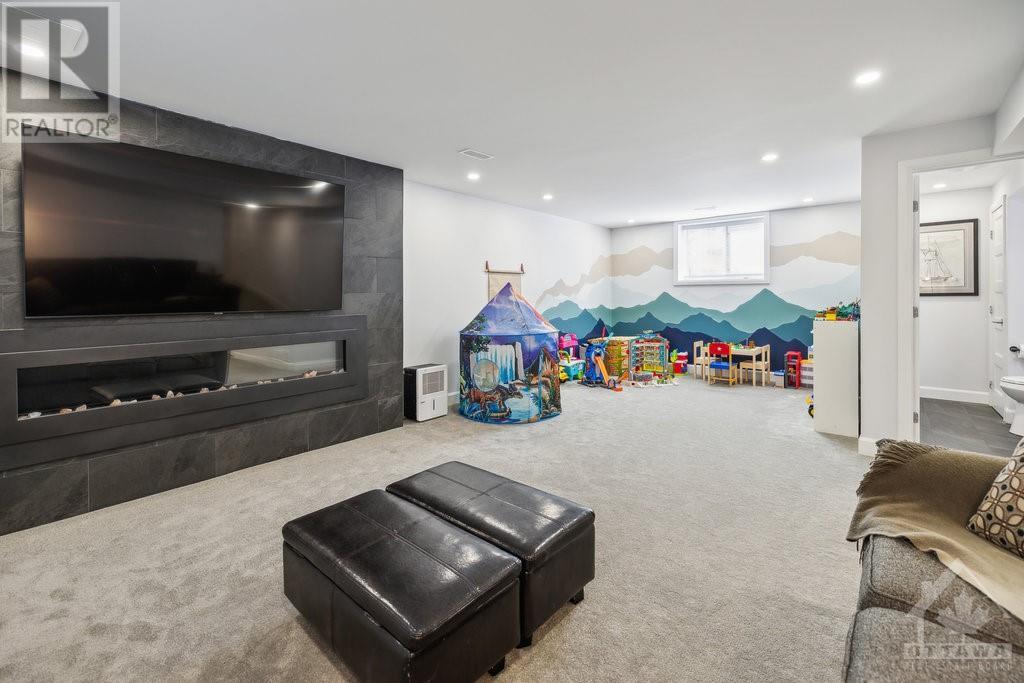18 Amber Street Rockland, Ontario K4K 0E8
$730,000
Welcome to this stunning 3-bedroom home in the family-oriented Morris Village, featuring a double car garage and private back yard. Upon entering, you're greeted by a welcoming foyer that leads into an open-concept living area with gleaming hardwood flooring throughout the main floor. The bright family room boasts a linear gas fireplace, and the gourmet chef's kitchen, designed for hosting gatherings, includes stainless steel appliances and a subway-tiled backsplash. The primary bedroom serves as a retreat with a large walk-in closet and an elegant ensuite bathroom featuring a spacious glass door shower. Convenience is key with a large second-floor laundry room. The fully finished basement, complete with a two-piece bathroom, offers additional living space and can easily be converted to add a fourth bedroom. Located in an excellent neighborhood, this home is just steps away from parks, shopping, and schools, making it the perfect place to call home. (id:49712)
Open House
This property has open houses!
2:00 pm
Ends at:4:00 pm
Property Details
| MLS® Number | 1403622 |
| Property Type | Single Family |
| Neigbourhood | Morris Village |
| AmenitiesNearBy | Golf Nearby |
| CommunityFeatures | Family Oriented |
| Features | Automatic Garage Door Opener |
| ParkingSpaceTotal | 4 |
Building
| BathroomTotal | 4 |
| BedroomsAboveGround | 3 |
| BedroomsTotal | 3 |
| Appliances | Refrigerator, Dishwasher, Stove, Hot Tub, Blinds |
| BasementDevelopment | Finished |
| BasementType | Full (finished) |
| ConstructedDate | 2021 |
| ConstructionMaterial | Poured Concrete |
| ConstructionStyleAttachment | Detached |
| CoolingType | Central Air Conditioning |
| ExteriorFinish | Brick, Vinyl |
| FireplacePresent | Yes |
| FireplaceTotal | 1 |
| FlooringType | Wall-to-wall Carpet, Hardwood |
| FoundationType | Poured Concrete |
| HalfBathTotal | 2 |
| HeatingFuel | Natural Gas |
| HeatingType | Forced Air |
| StoriesTotal | 2 |
| Type | House |
| UtilityWater | Municipal Water |
Parking
| Attached Garage |
Land
| Acreage | No |
| FenceType | Fenced Yard |
| LandAmenities | Golf Nearby |
| LandscapeFeatures | Landscaped |
| Sewer | Municipal Sewage System |
| SizeDepth | 112 Ft |
| SizeFrontage | 43 Ft |
| SizeIrregular | 43 Ft X 112 Ft |
| SizeTotalText | 43 Ft X 112 Ft |
| ZoningDescription | Residential |
Rooms
| Level | Type | Length | Width | Dimensions |
|---|---|---|---|---|
| Second Level | Primary Bedroom | 15'0" x 15'10" | ||
| Second Level | Other | Measurements not available | ||
| Second Level | 3pc Ensuite Bath | Measurements not available | ||
| Second Level | Bedroom | 12'8" x 10'6" | ||
| Second Level | Bedroom | 12'8" x 11'6" | ||
| Second Level | 3pc Bathroom | Measurements not available | ||
| Second Level | Laundry Room | Measurements not available | ||
| Basement | Recreation Room | Measurements not available | ||
| Basement | 2pc Bathroom | Measurements not available | ||
| Main Level | Foyer | Measurements not available | ||
| Main Level | Kitchen | 11'8" x 10'0" | ||
| Main Level | Dining Room | 11'8" x 11'0" | ||
| Main Level | Living Room | 14'0" x 15'6" | ||
| Main Level | 2pc Bathroom | Measurements not available |
https://www.realtor.ca/real-estate/27200358/18-amber-street-rockland-morris-village

787 Bank St Unit 2nd Floor
Ottawa, Ontario K1S 3V5
(613) 422-8688
(613) 422-6200
ottawacentral.evrealestate.com/


































