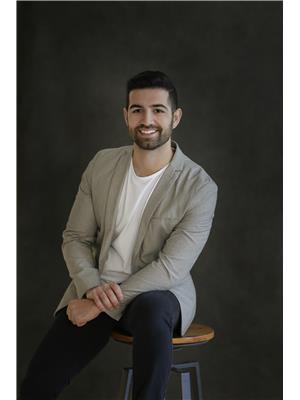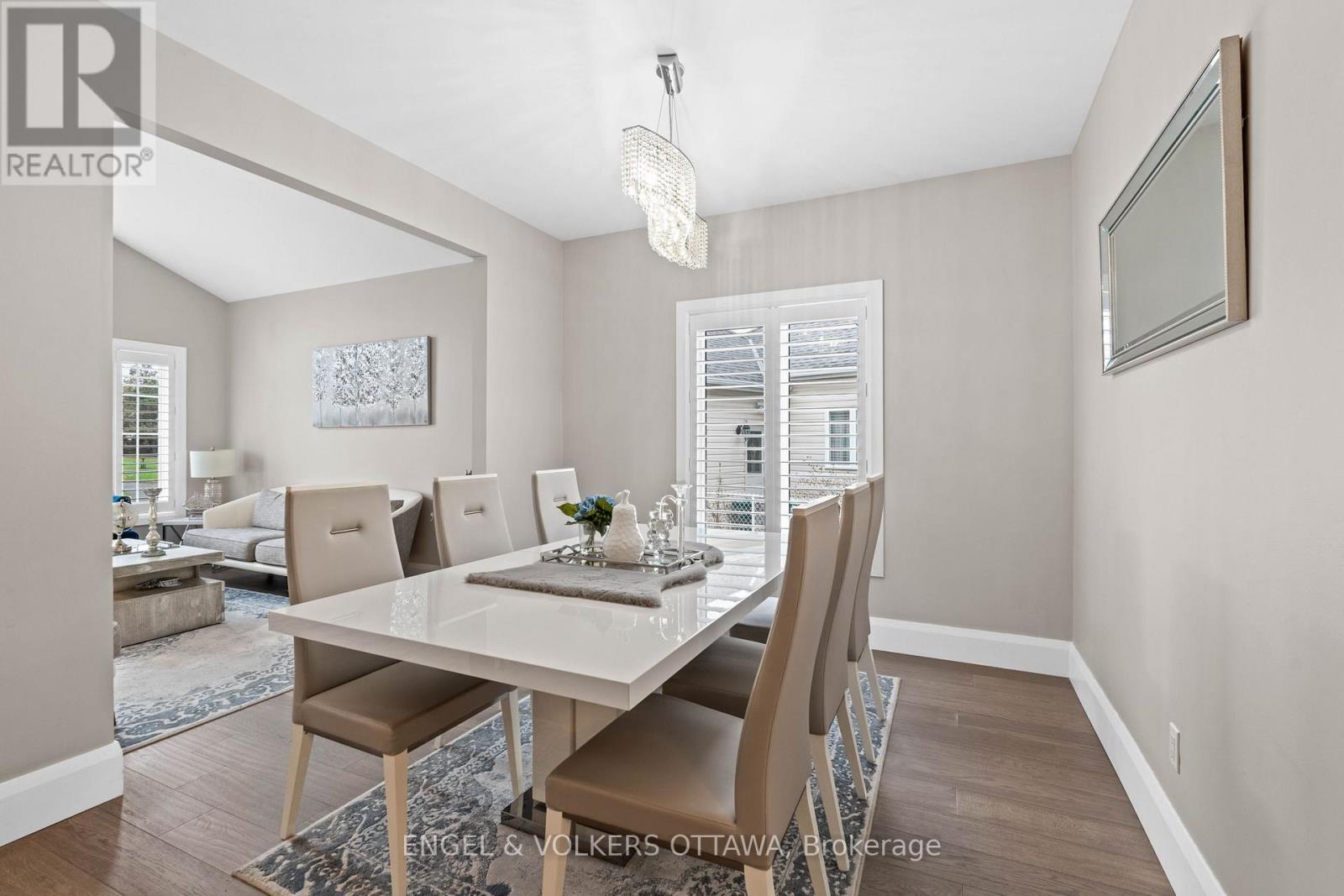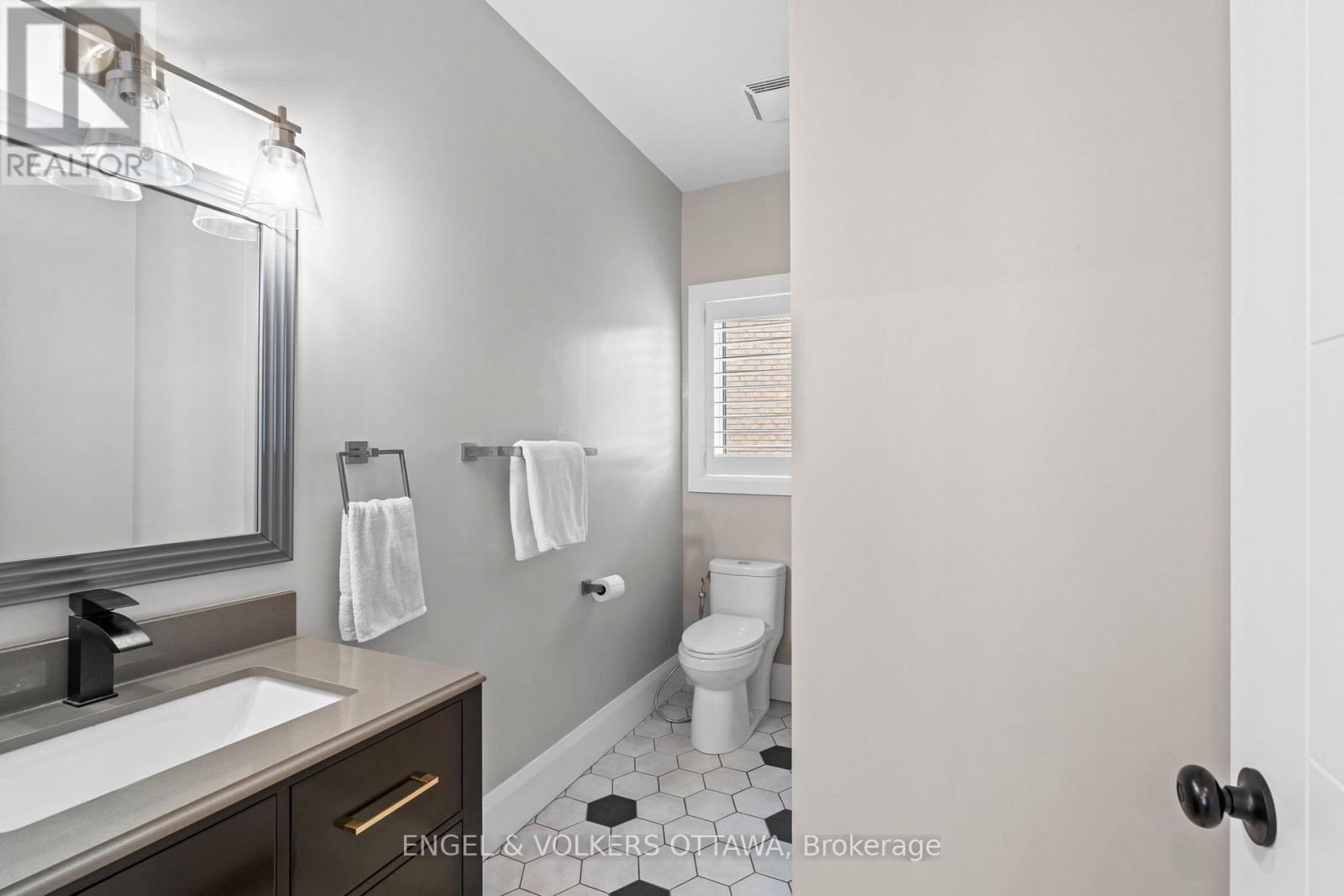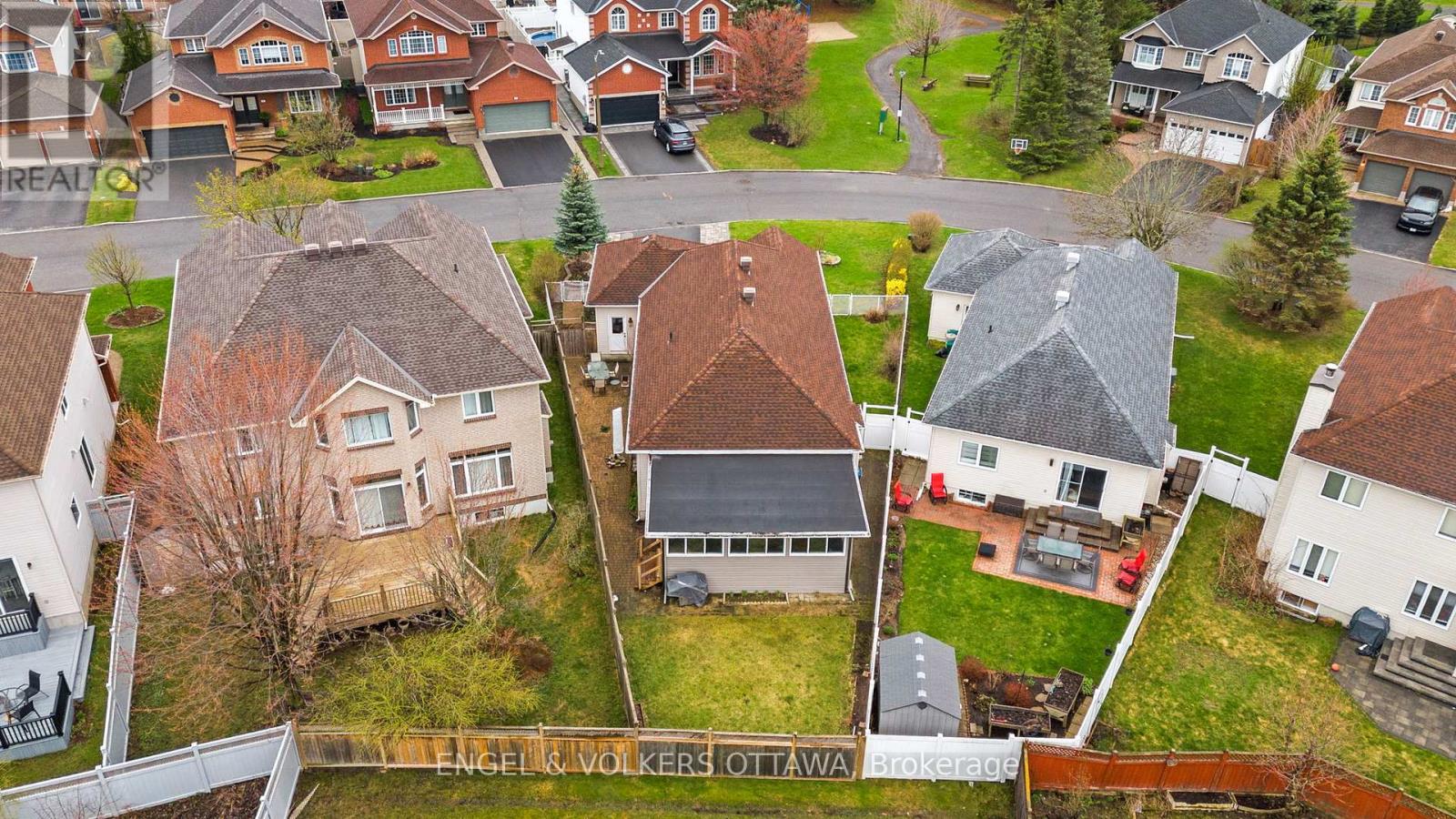18 Fanterra Way Ottawa, Ontario K1T 3Y7
$899,000
Welcome to 18 Fanterra Way, a fully renovated bungalow set on a large, premium, pie-shaped lot in the sought-after community of Hunt Club Park. This rare find offers almost 2,600 sq. ft. of total finished living space and blends classic design with thoughtful functionality - perfect for families or multigenerational living. The main level features vaulted ceilings, hardwood flooring, and oversized windows with California shutters in the formal living and dining rooms. A chef-inspired kitchen anchors the space with full-height cream cabinetry, quartz counters, a waterfall-edge island, and stainless steel appliances, including a gas range. The open-concept layout flows into a cozy family room with a gas fireplace and continues into a fully enclosed 4-season sunroom with herringbone tile flooring, cedar-paneled ceilings, and a second fireplace - ideal for year-round enjoyment. Two bedrooms, including a spacious primary with an updated ensuite, a second full bath, and access to the double garage, complete this level. The finished lower level offers a large recreation room, a private bedroom with a 4-piece ensuite and an office nook, a full kitchenette, and a 3-piece bathroom with a shower. A separate laundry room and ample storage add everyday convenience. The fenced backyard features interlock patio space along the side of the home, a raised garden bed, and ambient soffit lighting, creating a private outdoor retreat. Located near parks, schools, South Keys Shopping Centre, and green spaces like Elizabeth Manley Park and Sawmill Creek, 18 Fanterra Way offers comfort and flexibility all in a prime location. (id:49712)
Open House
This property has open houses!
2:00 pm
Ends at:4:00 pm
Property Details
| MLS® Number | X12130095 |
| Property Type | Single Family |
| Neigbourhood | Hunt Club Park |
| Community Name | 3806 - Hunt Club Park/Greenboro |
| Amenities Near By | Public Transit, Park, Schools |
| Community Features | Community Centre |
| Features | Lane |
| Parking Space Total | 6 |
Building
| Bathroom Total | 4 |
| Bedrooms Above Ground | 2 |
| Bedrooms Below Ground | 1 |
| Bedrooms Total | 3 |
| Amenities | Fireplace(s) |
| Appliances | Dishwasher, Dryer, Hood Fan, Microwave, Stove, Washer, Window Coverings, Refrigerator |
| Architectural Style | Bungalow |
| Basement Development | Finished |
| Basement Type | Full (finished) |
| Construction Style Attachment | Detached |
| Cooling Type | Central Air Conditioning |
| Exterior Finish | Brick, Vinyl Siding |
| Fireplace Present | Yes |
| Fireplace Total | 2 |
| Foundation Type | Concrete |
| Heating Fuel | Natural Gas |
| Heating Type | Forced Air |
| Stories Total | 1 |
| Size Interior | 1,100 - 1,500 Ft2 |
| Type | House |
| Utility Water | Municipal Water |
Parking
| Attached Garage | |
| Garage |
Land
| Acreage | No |
| Fence Type | Fully Fenced |
| Land Amenities | Public Transit, Park, Schools |
| Landscape Features | Landscaped |
| Sewer | Sanitary Sewer |
| Size Depth | 119 Ft ,6 In |
| Size Frontage | 74 Ft ,8 In |
| Size Irregular | 74.7 X 119.5 Ft |
| Size Total Text | 74.7 X 119.5 Ft |
Rooms
| Level | Type | Length | Width | Dimensions |
|---|---|---|---|---|
| Second Level | Kitchen | 4.4 m | 5.06 m | 4.4 m x 5.06 m |
| Second Level | Bathroom | 2.48 m | 1.61 m | 2.48 m x 1.61 m |
| Second Level | Laundry Room | 2.74 m | 2.6 m | 2.74 m x 2.6 m |
| Second Level | Utility Room | 2.75 m | 1.93 m | 2.75 m x 1.93 m |
| Second Level | Bathroom | 3.04 m | 2.95 m | 3.04 m x 2.95 m |
| Second Level | Recreational, Games Room | 9.47 m | 4.71 m | 9.47 m x 4.71 m |
| Second Level | Bedroom | 6.66 m | 4.08 m | 6.66 m x 4.08 m |
| Main Level | Foyer | 3.22 m | 1.61 m | 3.22 m x 1.61 m |
| Main Level | Sunroom | 4.25 m | 6.45 m | 4.25 m x 6.45 m |
| Main Level | Other | 5.96 m | 5.3 m | 5.96 m x 5.3 m |
| Main Level | Living Room | 4.37 m | 3.34 m | 4.37 m x 3.34 m |
| Main Level | Dining Room | 3.62 m | 4.53 m | 3.62 m x 4.53 m |
| Main Level | Bedroom | 3.66 m | 2.6 m | 3.66 m x 2.6 m |
| Main Level | Kitchen | 5.2 m | 5.06 m | 5.2 m x 5.06 m |
| Main Level | Bathroom | 1.83 m | 2.76 m | 1.83 m x 2.76 m |
| Main Level | Bathroom | 2.24 m | 2.76 m | 2.24 m x 2.76 m |
| Main Level | Primary Bedroom | 4.56 m | 4.04 m | 4.56 m x 4.04 m |
| Main Level | Family Room | 4.66 m | 3.62 m | 4.66 m x 3.62 m |
https://www.realtor.ca/real-estate/28272639/18-fanterra-way-ottawa-3806-hunt-club-parkgreenboro

292 Somerset Street West
Ottawa, Ontario K2P 0J6

292 Somerset Street West
Ottawa, Ontario K2P 0J6

292 Somerset Street West
Ottawa, Ontario K2P 0J6

292 Somerset Street West
Ottawa, Ontario K2P 0J6









































