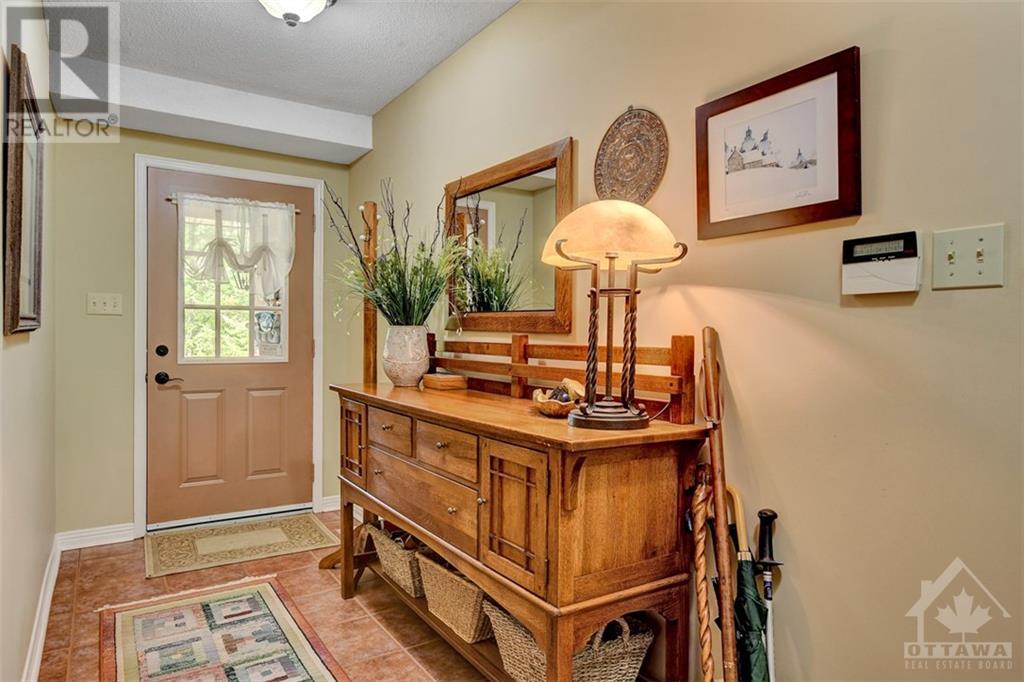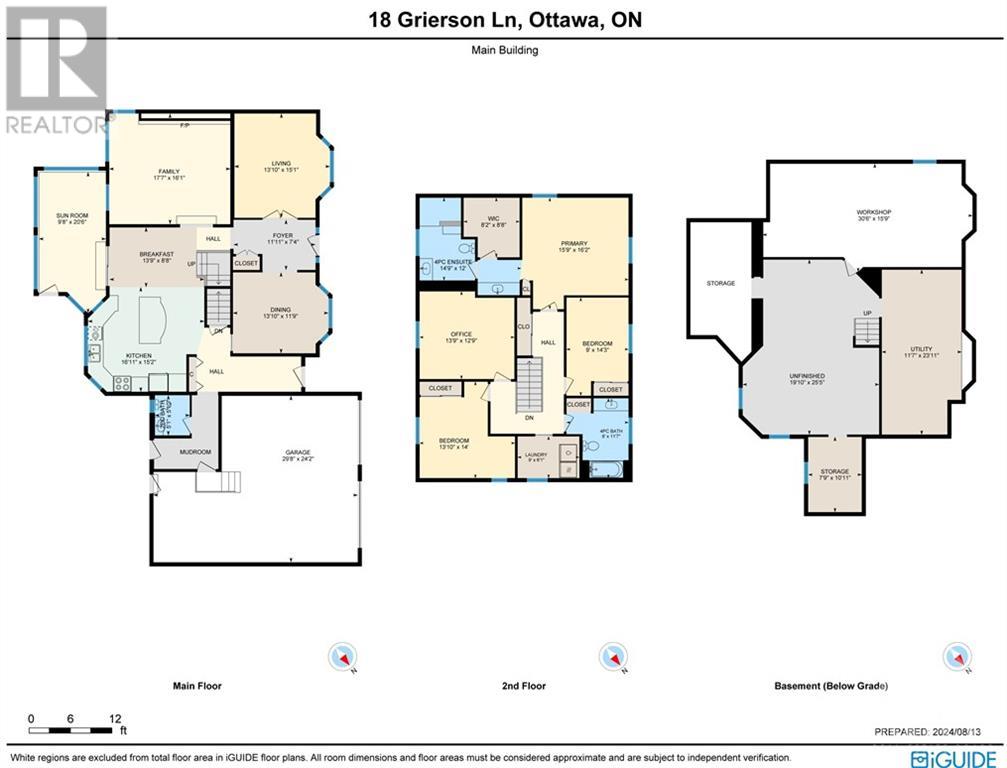4 Bedroom
3 Bathroom
Fireplace
Central Air Conditioning
Forced Air
Acreage
$1,300,000
Nestled on ˜4 acres, this home presents a serene & tranquil setting that is private and surrounded by mature trees. The backyard is a calming atmosphere as you enjoy the sights & sounds of the cascading waterfall from the cedar deck & gazebo. The cozy home boasts 4 bedrms/2.5 baths, all meticulously maintained over the years. On the main level, beautiful hardwd floors, separate living & dining rooms, a family room with gas FP w/solid pine mantel, and a sunroom. The chef’s kitchen features a coffered ceiling, island, hutch, floor-to-ceiling cabinets, & Brazilian granite countertops. Both the family room and sunroom showcase 100-year-old pine flooring, adding a touch of history to the home. Upstairs, the primary bedrm offers a vanity area, walk-in closet, & 3-pc ensuite with an oversized walk-in shower. There are 3 additional bedrms, one of which is currently being used as an office, & a convenient laundry room. Close to Kanata & its amenities. Offers: 24 hrs irrevocable pls per Form 244 (id:49712)
Property Details
|
MLS® Number
|
1406029 |
|
Property Type
|
Single Family |
|
Neigbourhood
|
Kanata North West |
|
Community Name
|
Kanata |
|
AmenitiesNearBy
|
Golf Nearby, Shopping |
|
CommunicationType
|
Cable Internet Access |
|
CommunityFeatures
|
Family Oriented |
|
Easement
|
None |
|
Features
|
Acreage, Wooded Area |
|
ParkingSpaceTotal
|
8 |
|
RoadType
|
Paved Road |
|
Structure
|
Deck |
Building
|
BathroomTotal
|
3 |
|
BedroomsAboveGround
|
4 |
|
BedroomsTotal
|
4 |
|
Appliances
|
Refrigerator, Dishwasher, Dryer, Hood Fan, Stove, Washer, Alarm System, Blinds |
|
BasementDevelopment
|
Unfinished |
|
BasementType
|
Full (unfinished) |
|
ConstructedDate
|
1986 |
|
ConstructionMaterial
|
Masonry |
|
ConstructionStyleAttachment
|
Detached |
|
CoolingType
|
Central Air Conditioning |
|
ExteriorFinish
|
Brick, Wood Siding |
|
FireProtection
|
Smoke Detectors |
|
FireplacePresent
|
Yes |
|
FireplaceTotal
|
1 |
|
FlooringType
|
Wall-to-wall Carpet, Hardwood |
|
FoundationType
|
Poured Concrete |
|
HalfBathTotal
|
1 |
|
HeatingFuel
|
Natural Gas |
|
HeatingType
|
Forced Air |
|
StoriesTotal
|
2 |
|
Type
|
House |
|
UtilityWater
|
Drilled Well |
Parking
|
Attached Garage
|
|
|
Inside Entry
|
|
|
Oversize
|
|
Land
|
Acreage
|
Yes |
|
LandAmenities
|
Golf Nearby, Shopping |
|
Sewer
|
Septic System |
|
SizeFrontage
|
188 Ft ,5 In |
|
SizeIrregular
|
3.96 |
|
SizeTotal
|
3.96 Ac |
|
SizeTotalText
|
3.96 Ac |
|
ZoningDescription
|
Rr3 |
Rooms
| Level |
Type |
Length |
Width |
Dimensions |
|
Second Level |
Primary Bedroom |
|
|
15'3" x 14'1" |
|
Second Level |
Other |
|
|
8'7" x 8'1" |
|
Second Level |
3pc Ensuite Bath |
|
|
11'11" x 6'0" |
|
Second Level |
Bedroom |
|
|
8'11" x 14'2" |
|
Second Level |
Bedroom |
|
|
13'11" x 9'10" |
|
Second Level |
Bedroom |
|
|
11'10" x 13'9" |
|
Second Level |
4pc Bathroom |
|
|
6'7" x 11'6" |
|
Second Level |
Laundry Room |
|
|
6'0" x 8'10" |
|
Main Level |
Foyer |
|
|
12'0" x 7'9" |
|
Main Level |
Living Room |
|
|
15'0" x 11'8" |
|
Main Level |
Dining Room |
|
|
12'0" x 11'8" |
|
Main Level |
Kitchen |
|
|
13'11" x 14'2" |
|
Main Level |
Eating Area |
|
|
9'11" x 13'9" |
|
Main Level |
Family Room |
|
|
17'6" x 16'0" |
|
Main Level |
Sunroom |
|
|
9'10" x 17'4" |
|
Main Level |
2pc Bathroom |
|
|
5'10" x 5'1" |
https://www.realtor.ca/real-estate/27293750/18-grierson-lane-kanata-kanata-north-west




































