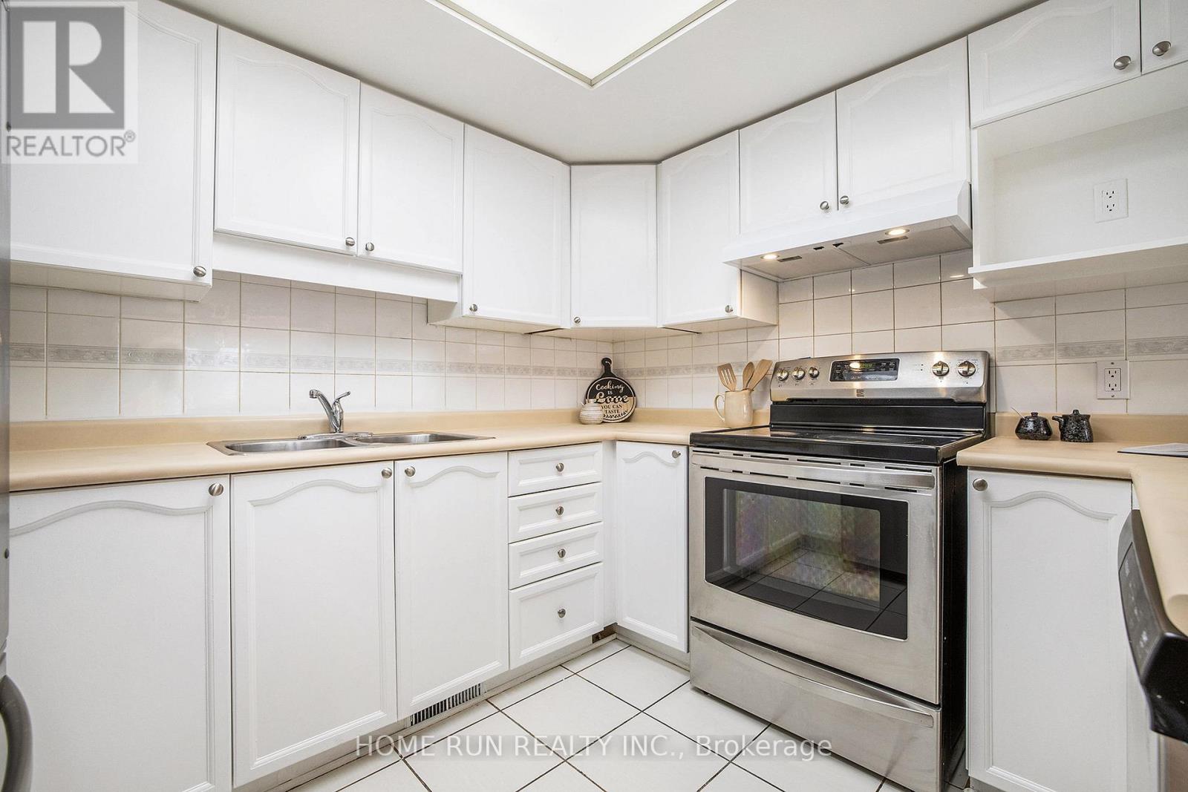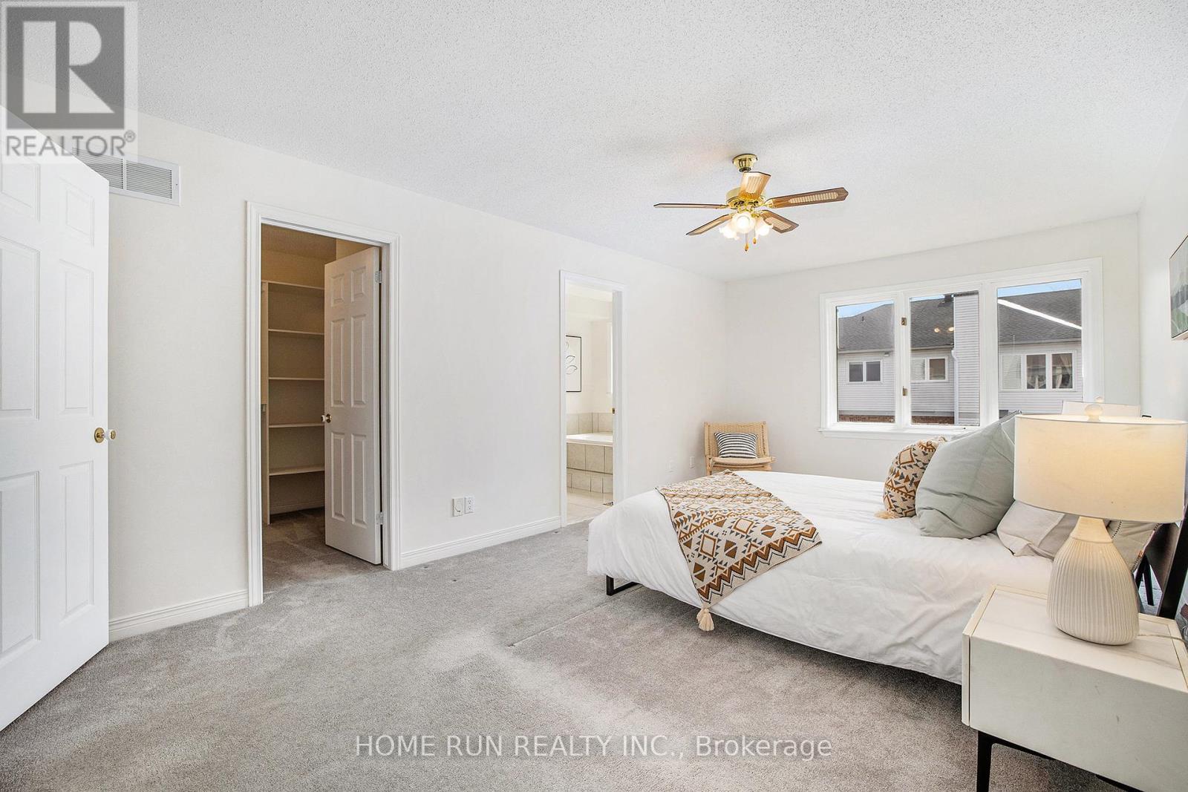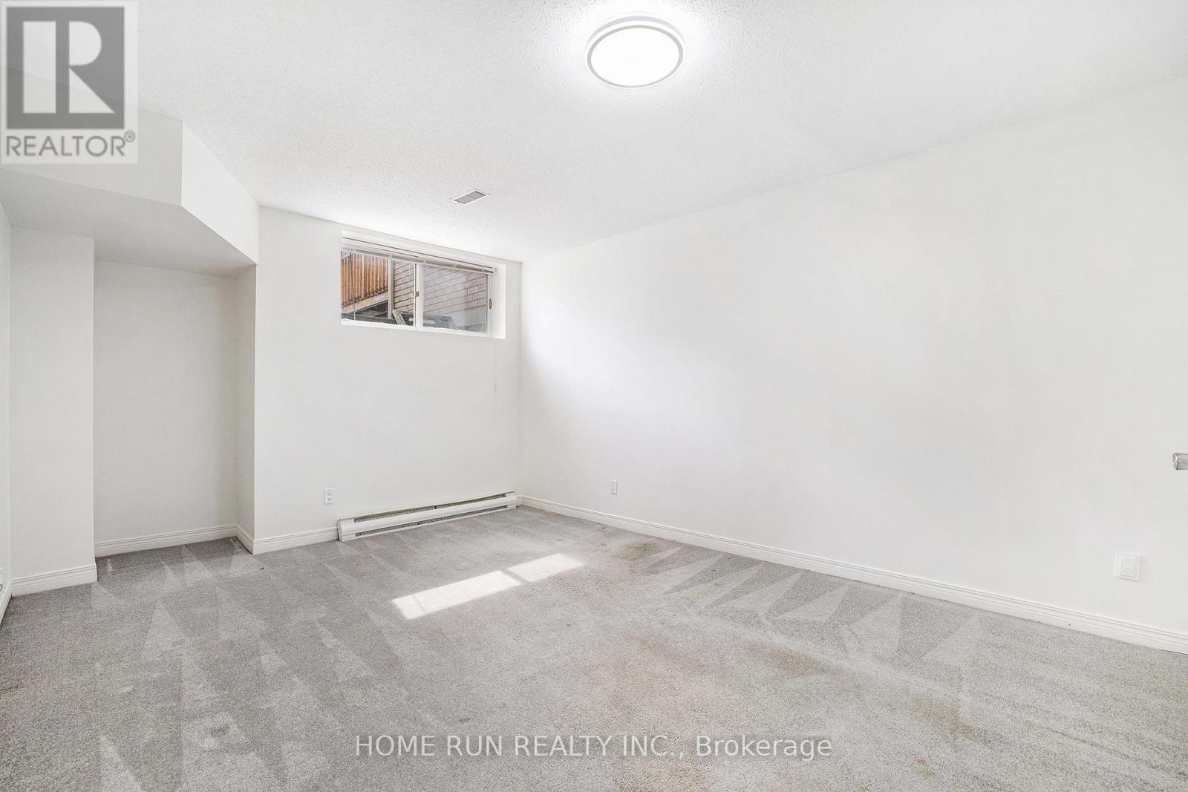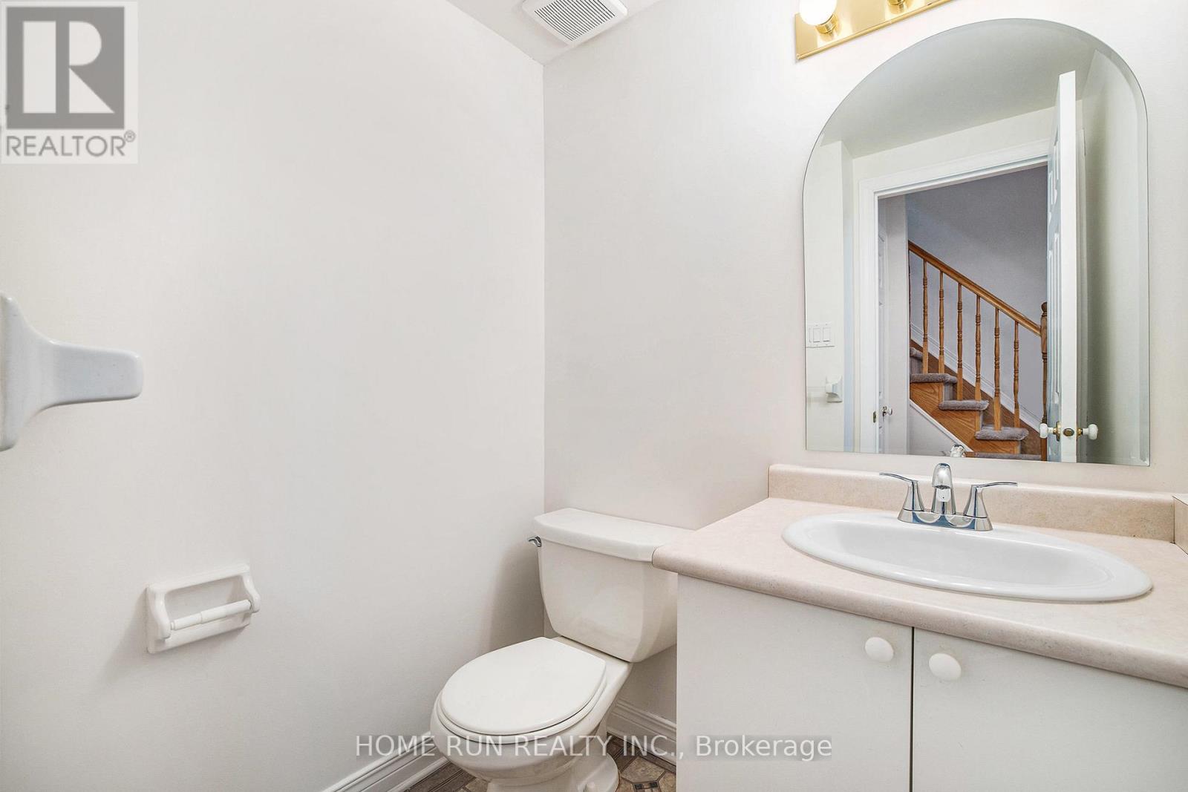18 Hemmingwood Way Ottawa, Ontario K2G 5Z2
4 Bedroom
4 Bathroom
1,500 - 2,000 ft2
Fireplace
Central Air Conditioning
Forced Air
$644,900
This meticulously maintained townhouse offers an exceptional living experience with three well-appointed bedrooms, an additional bedroom in the basement, two full bathrooms, and two partial bathrooms. Ideally situated in the desirable Centrepointe neighbourhood, the property enjoys proximity to public transportation, grocery stores, and a variety of dining establishments, ensuring both convenience and comfort.This residence is move-in ready and presents a wonderful opportunity for those seeking a home that combines functionality with an ideal location. (id:49712)
Property Details
| MLS® Number | X12061841 |
| Property Type | Single Family |
| Neigbourhood | Centrepointe |
| Community Name | 7607 - Centrepointe |
| Parking Space Total | 2 |
Building
| Bathroom Total | 4 |
| Bedrooms Above Ground | 3 |
| Bedrooms Below Ground | 1 |
| Bedrooms Total | 4 |
| Age | 31 To 50 Years |
| Amenities | Fireplace(s) |
| Appliances | Dishwasher, Dryer, Hood Fan, Stove, Washer, Refrigerator |
| Basement Development | Finished |
| Basement Type | N/a (finished) |
| Construction Style Attachment | Attached |
| Cooling Type | Central Air Conditioning |
| Exterior Finish | Vinyl Siding, Brick |
| Fireplace Present | Yes |
| Foundation Type | Concrete |
| Half Bath Total | 2 |
| Heating Fuel | Natural Gas |
| Heating Type | Forced Air |
| Stories Total | 2 |
| Size Interior | 1,500 - 2,000 Ft2 |
| Type | Row / Townhouse |
| Utility Water | Municipal Water |
Parking
| Garage |
Land
| Acreage | No |
| Sewer | Sanitary Sewer |
| Size Depth | 100 Ft |
| Size Frontage | 19 Ft ,7 In |
| Size Irregular | 19.6 X 100 Ft |
| Size Total Text | 19.6 X 100 Ft |
Rooms
| Level | Type | Length | Width | Dimensions |
|---|---|---|---|---|
| Second Level | Primary Bedroom | 5.52 m | 3.34 m | 5.52 m x 3.34 m |
| Second Level | Bedroom 2 | 4.06 m | 2.5 m | 4.06 m x 2.5 m |
| Second Level | Bedroom 3 | 3.6 m | 3.05 m | 3.6 m x 3.05 m |
| Second Level | Bathroom | 3.89 m | 2.2 m | 3.89 m x 2.2 m |
| Second Level | Bathroom | 2.71 m | 1.81 m | 2.71 m x 1.81 m |
| Basement | Bedroom 4 | 5.07 m | 3.55 m | 5.07 m x 3.55 m |
| Basement | Bathroom | 1.73 m | 1.58 m | 1.73 m x 1.58 m |
| Main Level | Kitchen | 3.05 m | 2.97 m | 3.05 m x 2.97 m |
| Main Level | Living Room | 5.52 m | 3.39 m | 5.52 m x 3.39 m |
| Main Level | Dining Room | 3.31 m | 2.26 m | 3.31 m x 2.26 m |
| Main Level | Eating Area | 2.44 m | 1.96 m | 2.44 m x 1.96 m |
| Main Level | Bathroom | 0.96 m | 2.29 m | 0.96 m x 2.29 m |
https://www.realtor.ca/real-estate/28120262/18-hemmingwood-way-ottawa-7607-centrepointe
HOME RUN REALTY INC.
1000 Innovation Dr, 5th Floor
Kanata, Ontario K2K 3E7
1000 Innovation Dr, 5th Floor
Kanata, Ontario K2K 3E7
HOME RUN REALTY INC.
1000 Innovation Dr, 5th Floor
Kanata, Ontario K2K 3E7
1000 Innovation Dr, 5th Floor
Kanata, Ontario K2K 3E7


































