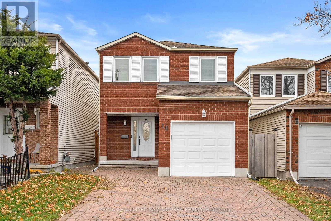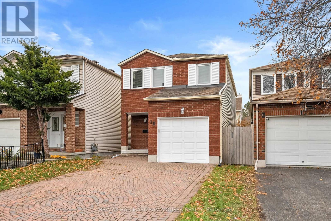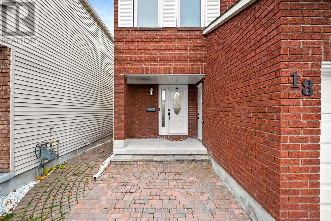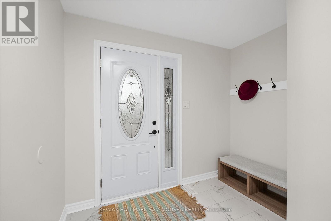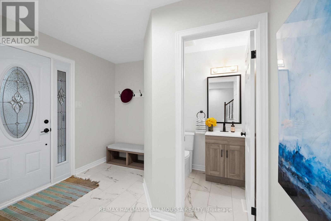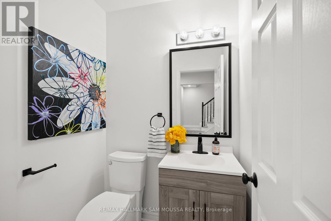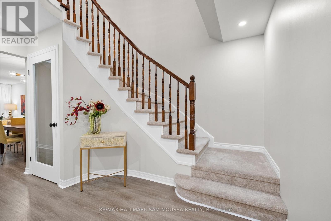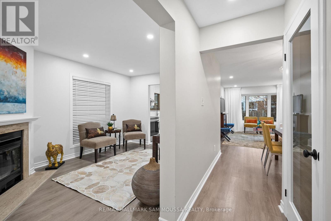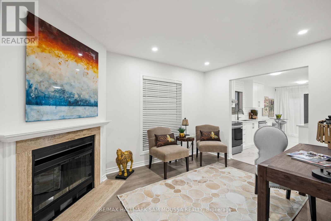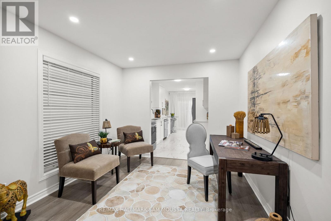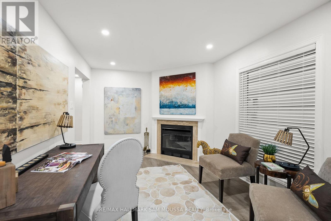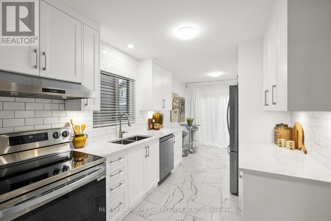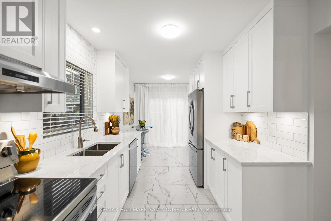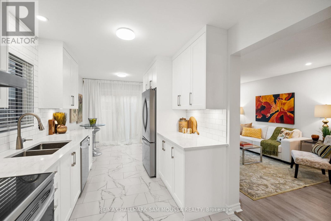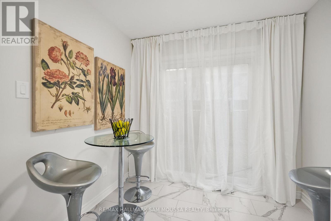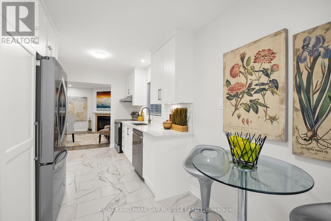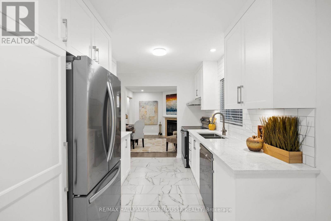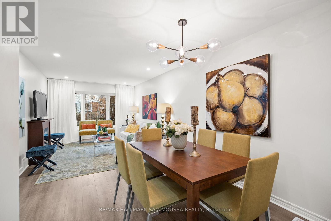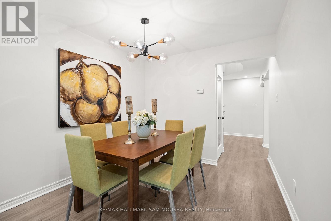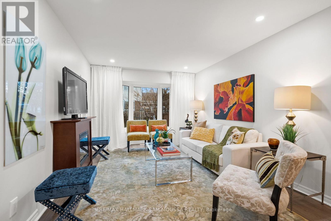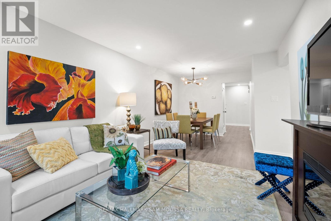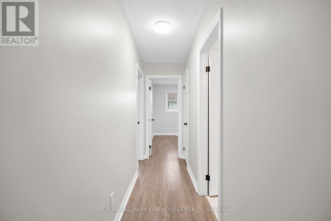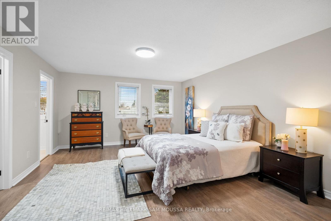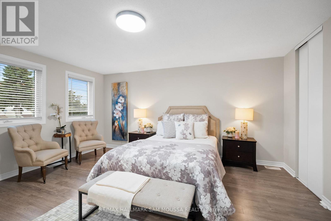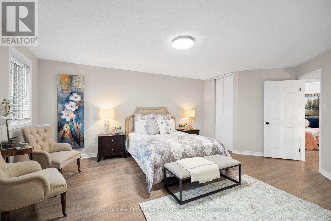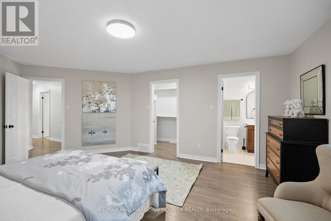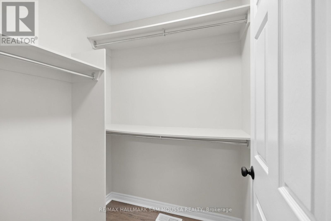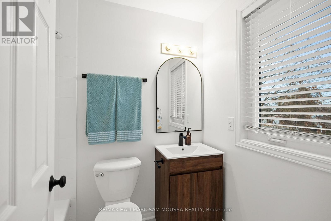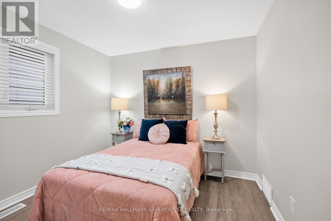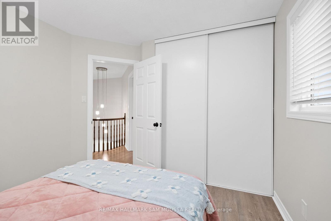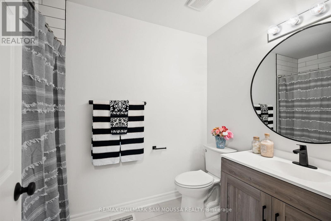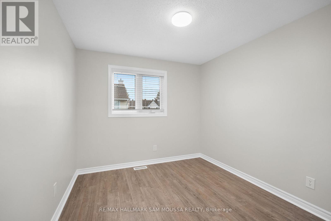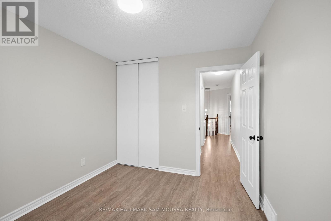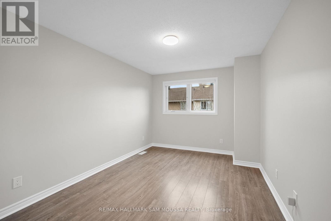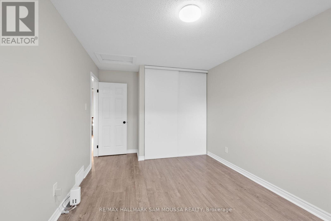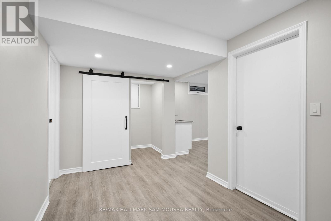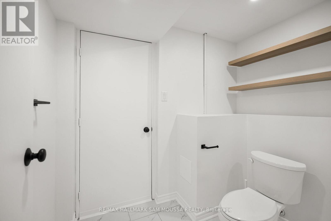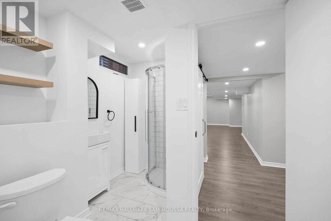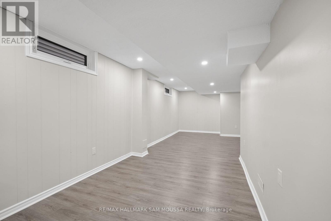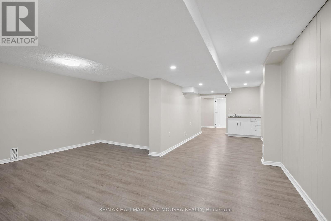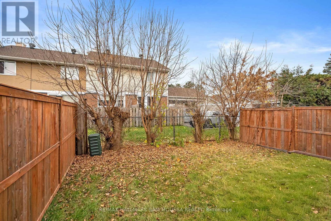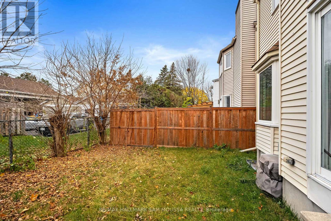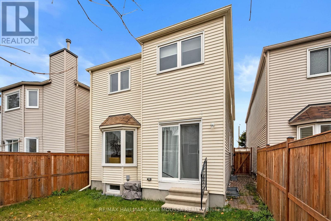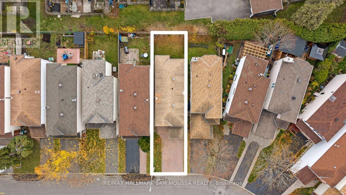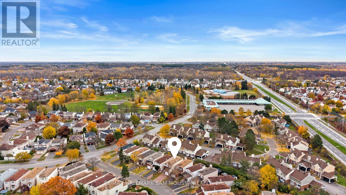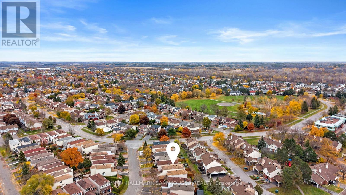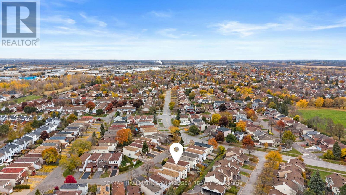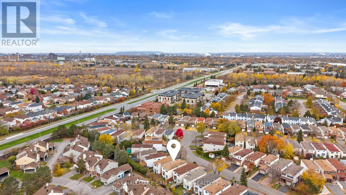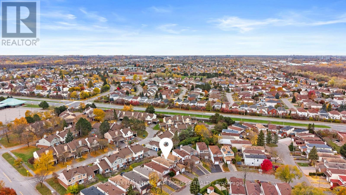4 Bedroom
4 Bathroom
1,500 - 2,000 ft2
Fireplace
Central Air Conditioning
Forced Air
$699,000
Welcome to 18 Manju Street, a spacious and beautifully maintained 2-storey detached home in the sought-after Hunt Club Park community. Featuring 4 bedrooms and 4 bathrooms, this home offers plenty of room for the whole family. The bright main level includes formal living and dining areas, a cozy family room with fireplace, and a functional kitchen with ample cabinetry and natural light. Upstairs, the large primary bedroom features a walk-in closet and private ensuite, accompanied by three additional generous bedrooms and a full bath. The finished basement adds versatile living space with a recreation area and a 3-piece bath. Enjoy an attached garage, private driveway parking, and a fenced yard in a family-friendly neighbourhood close to parks, schools, and amenities. Conveniently located near Hunt Club Road and Conroy, this home offers easy access to shopping, transit, and major routes-an excellent opportunity for families or investors alike. (id:49712)
Property Details
|
MLS® Number
|
X12531902 |
|
Property Type
|
Single Family |
|
Neigbourhood
|
Hunt Club Park |
|
Community Name
|
3808 - Hunt Club Park |
|
Equipment Type
|
Water Heater |
|
Parking Space Total
|
5 |
|
Rental Equipment Type
|
Water Heater |
Building
|
Bathroom Total
|
4 |
|
Bedrooms Above Ground
|
4 |
|
Bedrooms Total
|
4 |
|
Amenities
|
Fireplace(s) |
|
Appliances
|
Blinds, Dishwasher, Dryer, Hood Fan, Stove, Washer, Refrigerator |
|
Basement Development
|
Finished |
|
Basement Type
|
Full (finished) |
|
Construction Style Attachment
|
Detached |
|
Cooling Type
|
Central Air Conditioning |
|
Exterior Finish
|
Brick, Vinyl Siding |
|
Fireplace Present
|
Yes |
|
Foundation Type
|
Concrete |
|
Half Bath Total
|
1 |
|
Heating Fuel
|
Natural Gas |
|
Heating Type
|
Forced Air |
|
Stories Total
|
2 |
|
Size Interior
|
1,500 - 2,000 Ft2 |
|
Type
|
House |
|
Utility Water
|
Municipal Water |
Parking
Land
|
Acreage
|
No |
|
Sewer
|
Sanitary Sewer |
|
Size Depth
|
95 Ft ,8 In |
|
Size Frontage
|
25 Ft ,8 In |
|
Size Irregular
|
25.7 X 95.7 Ft |
|
Size Total Text
|
25.7 X 95.7 Ft |
Rooms
| Level |
Type |
Length |
Width |
Dimensions |
|
Second Level |
Bedroom 4 |
3.08 m |
2.74 m |
3.08 m x 2.74 m |
|
Second Level |
Bathroom |
2.54 m |
1.56 m |
2.54 m x 1.56 m |
|
Second Level |
Primary Bedroom |
5.94 m |
4.38 m |
5.94 m x 4.38 m |
|
Second Level |
Bathroom |
2.34 m |
1.58 m |
2.34 m x 1.58 m |
|
Second Level |
Bedroom 2 |
3.21 m |
3.11 m |
3.21 m x 3.11 m |
|
Second Level |
Bedroom 3 |
4.87 m |
3.21 m |
4.87 m x 3.21 m |
|
Basement |
Recreational, Games Room |
8.32 m |
6.06 m |
8.32 m x 6.06 m |
|
Basement |
Office |
4.26 m |
2.52 m |
4.26 m x 2.52 m |
|
Basement |
Bathroom |
2.81 m |
2.65 m |
2.81 m x 2.65 m |
|
Main Level |
Foyer |
2.98 m |
2.65 m |
2.98 m x 2.65 m |
|
Main Level |
Living Room |
4.15 m |
3.51 m |
4.15 m x 3.51 m |
|
Main Level |
Kitchen |
5.27 m |
2.44 m |
5.27 m x 2.44 m |
|
Main Level |
Dining Room |
3.62 m |
2.89 m |
3.62 m x 2.89 m |
|
Main Level |
Family Room |
4.22 m |
2.91 m |
4.22 m x 2.91 m |
|
Main Level |
Bathroom |
1.48 m |
1.39 m |
1.48 m x 1.39 m |
https://www.realtor.ca/real-estate/29090641/18-manju-street-ottawa-3808-hunt-club-park
