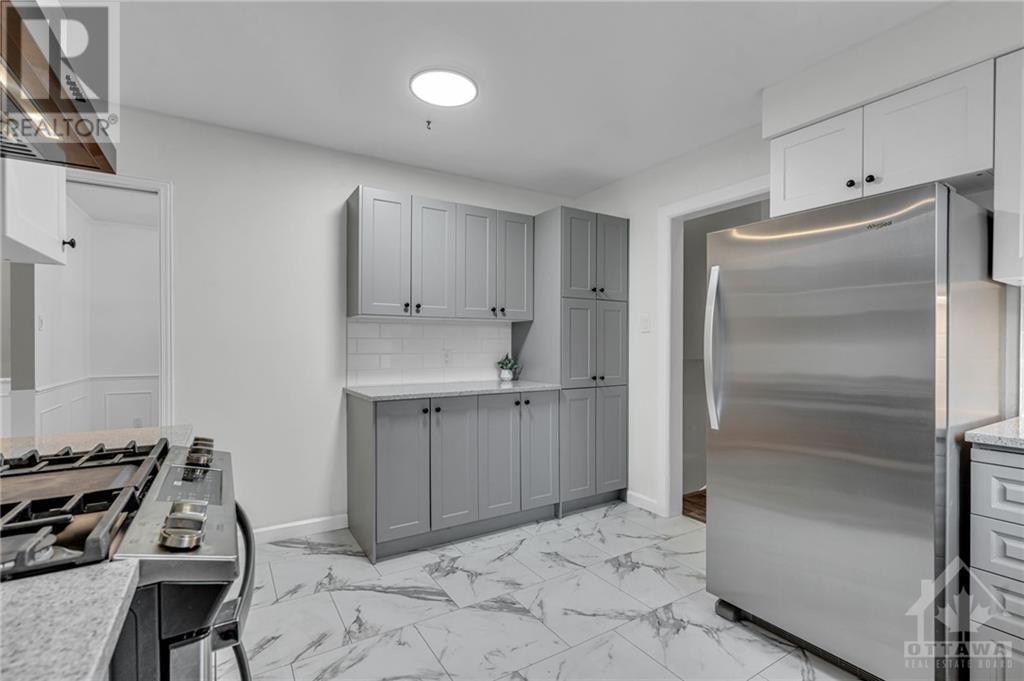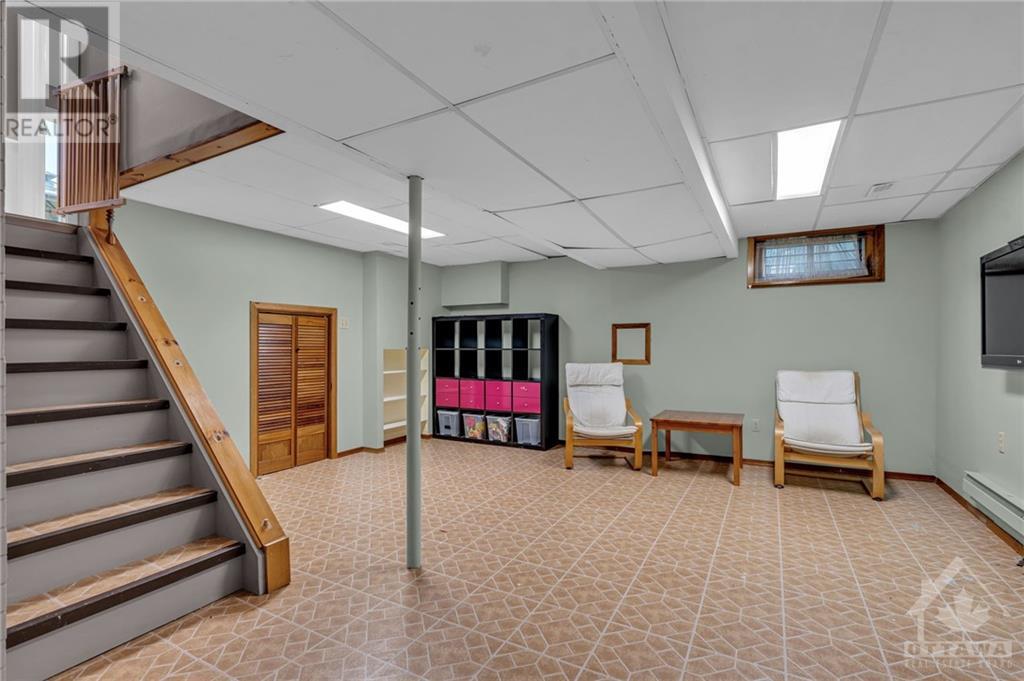18 St Remy Drive Ottawa, Ontario K2J 1A3
$799,900
Welcome to 18 St-Remy in charming Old Barrhaven, a picture-perfect home that effortlessly blends classic elegance with modern convenience. The main floor features a cozy living room with a lovely bay window and a wood burning fireplace. The renovated kitchen boasts stainless steel appliances and sleek stone countertops, complemented by a bright dining room perfect for family meals and entertaining. A main floor den is surrounded by windows, while the separate retreat-like family room provides an ideal spot for unwinding. The primary bedroom is a serene haven with a walk-in closet and a private 2-piece ensuite. Three additional bedrooms and a main bath offer ample space for family and guests. The basement is a blank canvas, awaiting your personal finishing touches to suit your needs. Step outside to the large, fully fenced, and beautifully landscaped backyard, perfect for outdoor activities and gatherings. The home also includes a double car garage for your convenience. 24 hours irrev (id:49712)
Property Details
| MLS® Number | 1399397 |
| Property Type | Single Family |
| Neigbourhood | Barrhaven West |
| Community Name | Nepean |
| Amenities Near By | Public Transit, Recreation Nearby, Shopping |
| Community Features | Family Oriented |
| Features | Automatic Garage Door Opener |
| Parking Space Total | 6 |
Building
| Bathroom Total | 3 |
| Bedrooms Above Ground | 4 |
| Bedrooms Total | 4 |
| Appliances | Refrigerator, Dishwasher, Dryer, Hood Fan, Stove, Washer, Alarm System, Blinds |
| Basement Development | Finished |
| Basement Type | Full (finished) |
| Constructed Date | 1971 |
| Construction Style Attachment | Detached |
| Cooling Type | Central Air Conditioning |
| Exterior Finish | Brick, Siding |
| Fireplace Present | Yes |
| Fireplace Total | 1 |
| Flooring Type | Wall-to-wall Carpet, Mixed Flooring, Hardwood, Ceramic |
| Foundation Type | Poured Concrete |
| Half Bath Total | 2 |
| Heating Fuel | Natural Gas |
| Heating Type | Forced Air |
| Stories Total | 2 |
| Type | House |
| Utility Water | Municipal Water |
Parking
| Attached Garage | |
| Inside Entry |
Land
| Acreage | No |
| Fence Type | Fenced Yard |
| Land Amenities | Public Transit, Recreation Nearby, Shopping |
| Landscape Features | Landscaped |
| Sewer | Municipal Sewage System |
| Size Depth | 100 Ft |
| Size Frontage | 91 Ft |
| Size Irregular | 91 Ft X 100 Ft (irregular Lot) |
| Size Total Text | 91 Ft X 100 Ft (irregular Lot) |
| Zoning Description | Residential |
Rooms
| Level | Type | Length | Width | Dimensions |
|---|---|---|---|---|
| Second Level | Primary Bedroom | 12'4" x 15'2" | ||
| Second Level | Other | Measurements not available | ||
| Second Level | 2pc Ensuite Bath | Measurements not available | ||
| Second Level | Bedroom | 10'9" x 9'9" | ||
| Second Level | Bedroom | 13'10" x 10'7" | ||
| Second Level | Bedroom | 12'1" x 11'3" | ||
| Second Level | 4pc Bathroom | Measurements not available | ||
| Second Level | Family Room | 20'2" x 15'5" | ||
| Lower Level | Recreation Room | 18'11" x 16'4" | ||
| Lower Level | Storage | 14'10" x 10'6" | ||
| Lower Level | Laundry Room | 17'3" x 10'10" | ||
| Lower Level | Utility Room | 22'4" x 14'3" | ||
| Lower Level | Storage | 4'10" x 9'10" | ||
| Main Level | Office | 12'3" x 12'1" | ||
| Main Level | Living Room | 12'4" x 18'2" | ||
| Main Level | Dining Room | 12'9" x 11'2" | ||
| Main Level | Kitchen | 13'5" x 12'10" | ||
| Main Level | 2pc Bathroom | Measurements not available |
https://www.realtor.ca/real-estate/27162340/18-st-remy-drive-ottawa-barrhaven-west

1433 Wellington St W Unit 113
Ottawa, Ontario K1Y 2X4
(613) 422-8688
(613) 422-6200
ottawacentral.evrealestate.com/


































