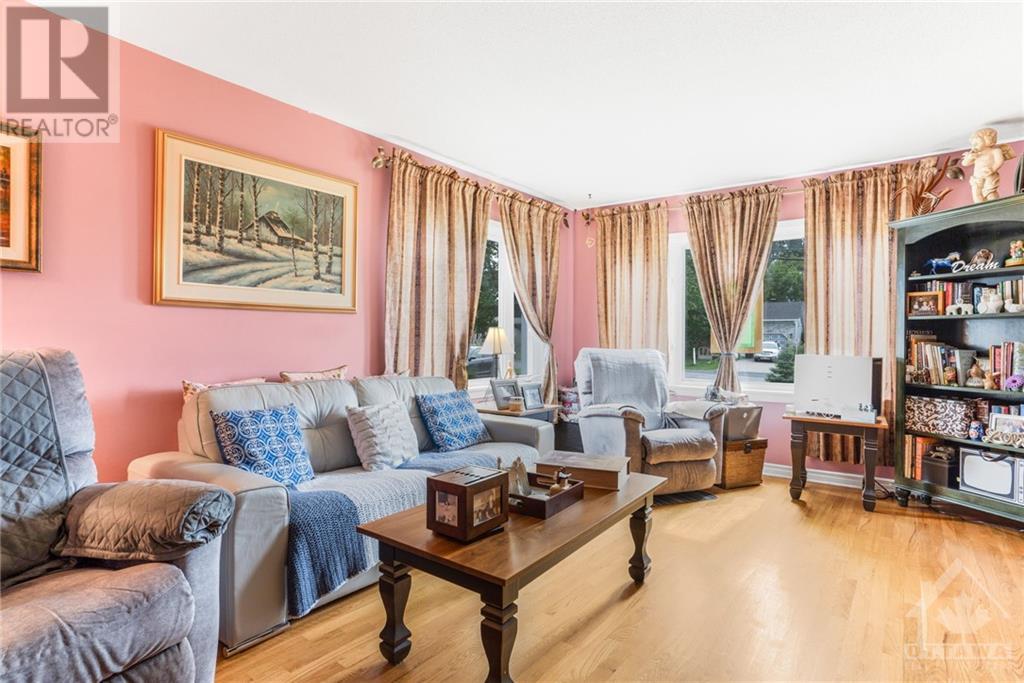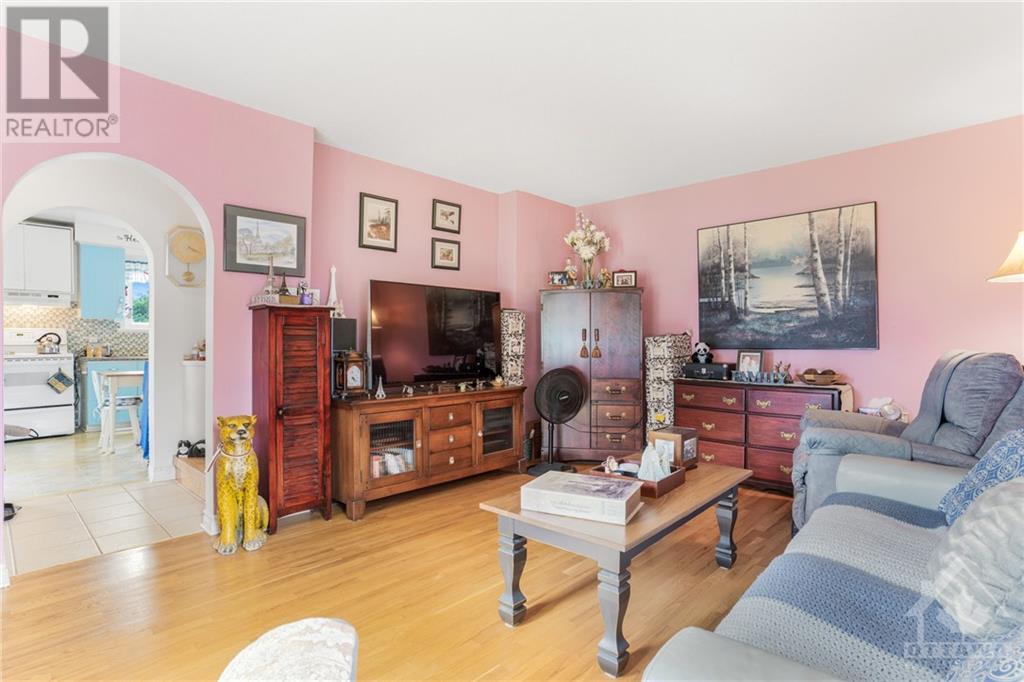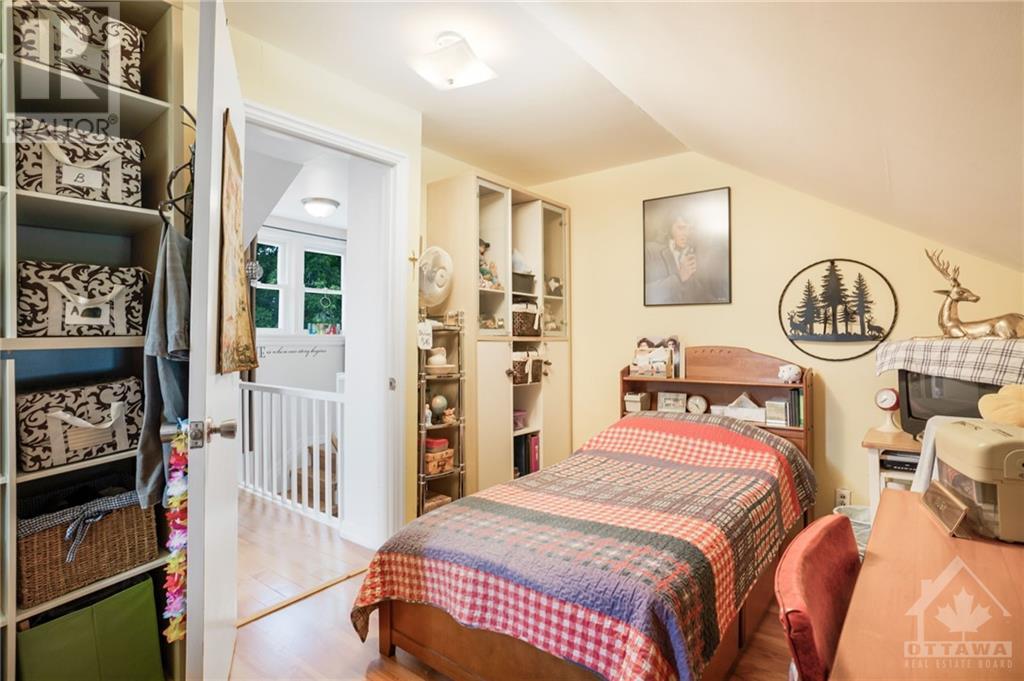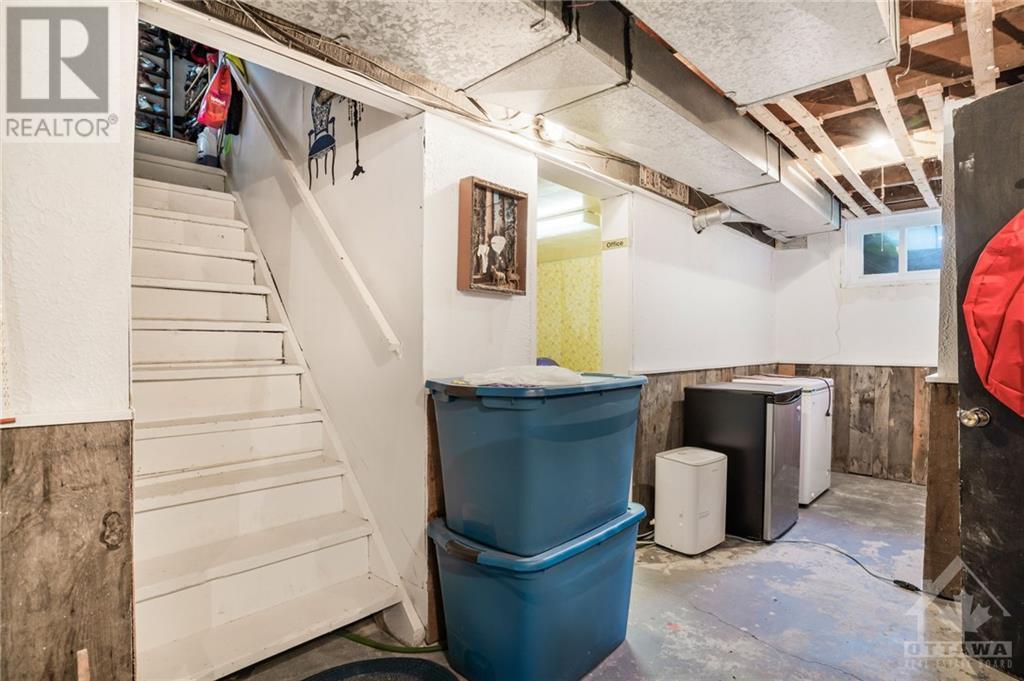2 Bedroom 2 Bathroom
None Forced Air
$349,900
Discover your new home in the heart of Clarence Creek! This charming 2-bedroom two-storey home offers comfort and convenience with municipal water and septic system, a natural gas furnace, and various updates; hardwood flooring in living room and dining room, roof shingles (2009) and cherry wood stairs. This home features a large enclosed porch at the rear (27' x 8') which is perfect for relaxing or entertaining plus a detached single oversized garage (roof shingles replaced in 2017). Fridge, stove, washer, and dryer included. Hot water tank rented. Bar fridge and freezer excluded. Don’t miss out on this must-see property! Contact us today to schedule a viewing. Seller's disclosure: some water infiltration in basement. As per OREA Form 244, 48 hours irrevocable on all offers but Seller may respond sooner. (id:49712)
Property Details
| MLS® Number | 1398213 |
| Property Type | Single Family |
| Neigbourhood | Clarence Creek |
| Communication Type | Internet Access |
| Parking Space Total | 4 |
| Road Type | Paved Road |
Building
| Bathroom Total | 2 |
| Bedrooms Above Ground | 2 |
| Bedrooms Total | 2 |
| Basement Development | Unfinished |
| Basement Type | Full (unfinished) |
| Constructed Date | 1945 |
| Construction Style Attachment | Detached |
| Cooling Type | None |
| Exterior Finish | Siding |
| Flooring Type | Hardwood, Laminate, Vinyl |
| Foundation Type | Block |
| Half Bath Total | 1 |
| Heating Fuel | Natural Gas |
| Heating Type | Forced Air |
| Stories Total | 2 |
| Type | House |
| Utility Water | Municipal Water |
Parking
Land
| Acreage | No |
| Sewer | Septic System |
| Size Depth | 104 Ft |
| Size Frontage | 128 Ft ,1 In |
| Size Irregular | 128.12 Ft X 103.99 Ft |
| Size Total Text | 128.12 Ft X 103.99 Ft |
| Zoning Description | Residential |
Rooms
| Level | Type | Length | Width | Dimensions |
|---|
| Second Level | Primary Bedroom | | | 15'1" x 11'0" |
| Second Level | Bedroom | | | 12'4" x 8'4" |
| Second Level | 4pc Bathroom | | | Measurements not available |
| Basement | Storage | | | 12'4" x 9'0" |
| Basement | Laundry Room | | | Measurements not available |
| Basement | Utility Room | | | Measurements not available |
| Main Level | Living Room | | | 17'4" x 12'8" |
| Main Level | Kitchen | | | 12'0" x 11'0" |
| Main Level | Dining Room | | | 11'0" x 12'0" |
| Main Level | 2pc Bathroom | | | Measurements not available |
https://www.realtor.ca/real-estate/27113459/1811-landry-road-clarence-creek-clarence-creek

































