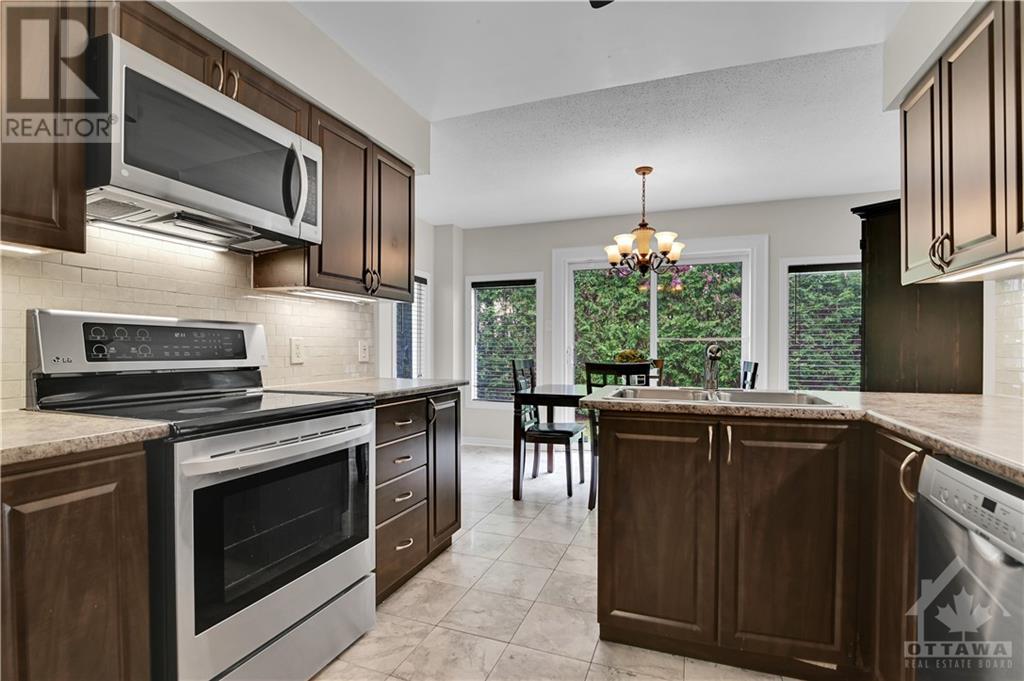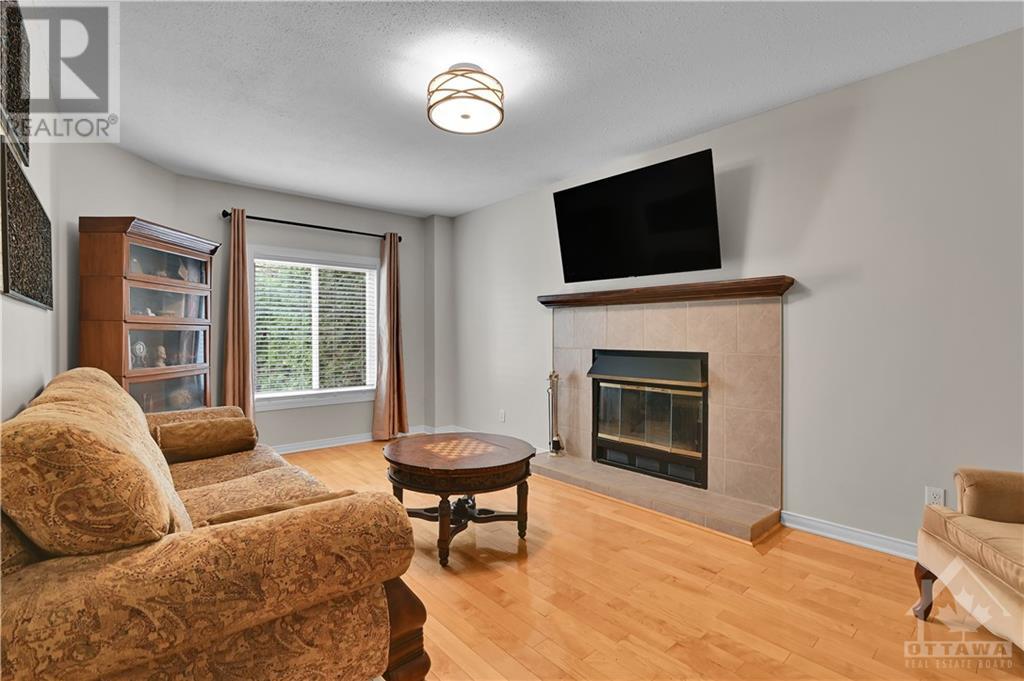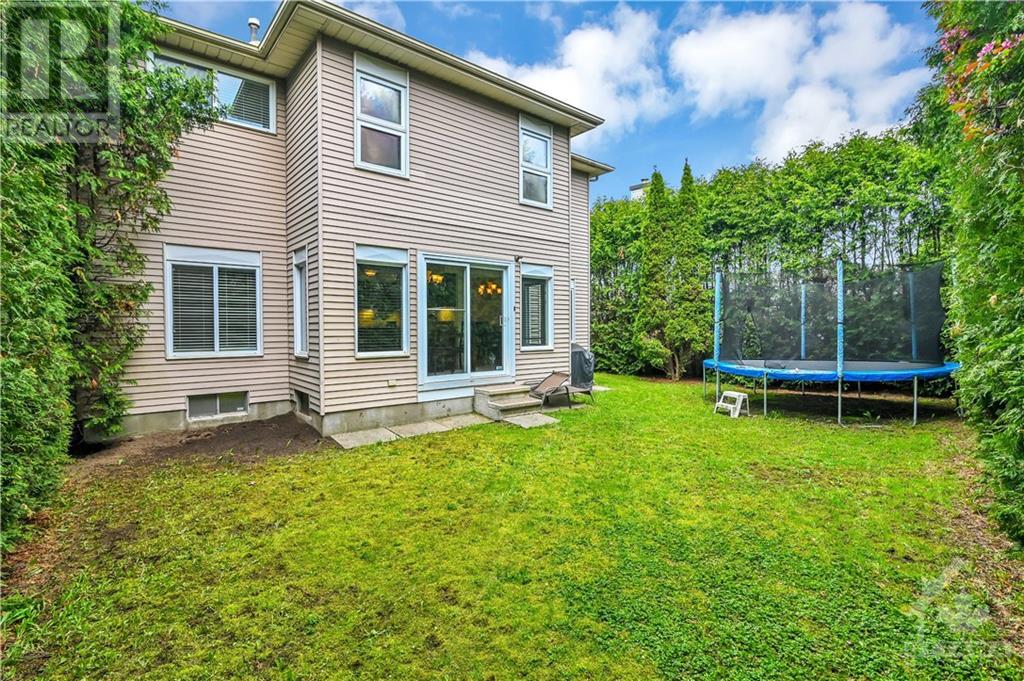4 Bedroom 3 Bathroom
Fireplace Central Air Conditioning Forced Air
$769,900
Open House Sunday, July 14th from 2-4pm! Backyard privacy is found with this nicely updated 4 bedroom home in Fallingbrook. This detached 2 storey home is perfectly situated with only a short walk to public transit as well as gyms, grocery stores, restaurants and the Ray Friel rec center - complete with wave pool and hockey rinks. With proximity to parks and schools what more could you be looking for! The main floor hosts a formal living room, formal dining room, kitchen with eat-in area plus a family room. The fully tiled mudroom off the garage makes cleaning up messes easy and has laundry hookups for main floor laundry. Upstairs is the primary bedroom with walk-in closet and 5pc en-suite, as well as 3 other bedrooms and a 4 pc bathroom. The basement is partly finished with an office space & the rest of the basement is dry-walled and ready for your creativity. The private hedged backyard is ready to be transformed into your backyard oasis. Click the multimedia link for virtual tour. (id:49712)
Property Details
| MLS® Number | 1396685 |
| Property Type | Single Family |
| Neigbourhood | Fallingbrook |
| Community Name | Cumberland |
| AmenitiesNearBy | Public Transit, Recreation Nearby, Shopping |
| CommunicationType | Internet Access |
| Easement | Unknown |
| ParkingSpaceTotal | 6 |
Building
| BathroomTotal | 3 |
| BedroomsAboveGround | 4 |
| BedroomsTotal | 4 |
| Appliances | Refrigerator, Dishwasher, Dryer, Microwave Range Hood Combo, Stove, Washer, Blinds |
| BasementDevelopment | Partially Finished |
| BasementType | Full (partially Finished) |
| ConstructedDate | 1986 |
| ConstructionMaterial | Wood Frame |
| ConstructionStyleAttachment | Detached |
| CoolingType | Central Air Conditioning |
| ExteriorFinish | Brick, Siding |
| FireplacePresent | Yes |
| FireplaceTotal | 2 |
| Fixture | Drapes/window Coverings |
| FlooringType | Hardwood, Tile |
| FoundationType | Poured Concrete |
| HalfBathTotal | 1 |
| HeatingFuel | Natural Gas |
| HeatingType | Forced Air |
| StoriesTotal | 2 |
| Type | House |
| UtilityWater | Municipal Water |
Parking
Land
| Acreage | No |
| LandAmenities | Public Transit, Recreation Nearby, Shopping |
| Sewer | Municipal Sewage System |
| SizeDepth | 49 Ft ,10 In |
| SizeFrontage | 96 Ft ,10 In |
| SizeIrregular | 96.85 Ft X 49.87 Ft |
| SizeTotalText | 96.85 Ft X 49.87 Ft |
| ZoningDescription | Residential |
Rooms
| Level | Type | Length | Width | Dimensions |
|---|
| Second Level | 4pc Bathroom | | | 7'8" x 7'1" |
| Second Level | 5pc Ensuite Bath | | | 8'2" x 7'6" |
| Second Level | Bedroom | | | 11'10" x 11'1" |
| Second Level | Bedroom | | | 12'4" x 12'2" |
| Second Level | Bedroom | | | 12'4" x 9'8" |
| Basement | Office | | | 11'1" x 9'2" |
| Basement | Recreation Room | | | 33'11" x 30'6" |
| Main Level | Family Room/fireplace | | | 17'7" x 12'2" |
| Main Level | Eating Area | | | 14'10" x 7'9" |
| Main Level | Dining Room | | | 12'2" x 10'2" |
| Main Level | 2pc Bathroom | | | 6'7" x 3'2" |
| Main Level | Other | | | 19'11" x 17'3" |
| Main Level | Kitchen | | | 9'7" x 9'6" |
| Main Level | Living Room | | | 16'4" x 11'2" |
https://www.realtor.ca/real-estate/27044159/1813-bottriell-way-ottawa-fallingbrook



































