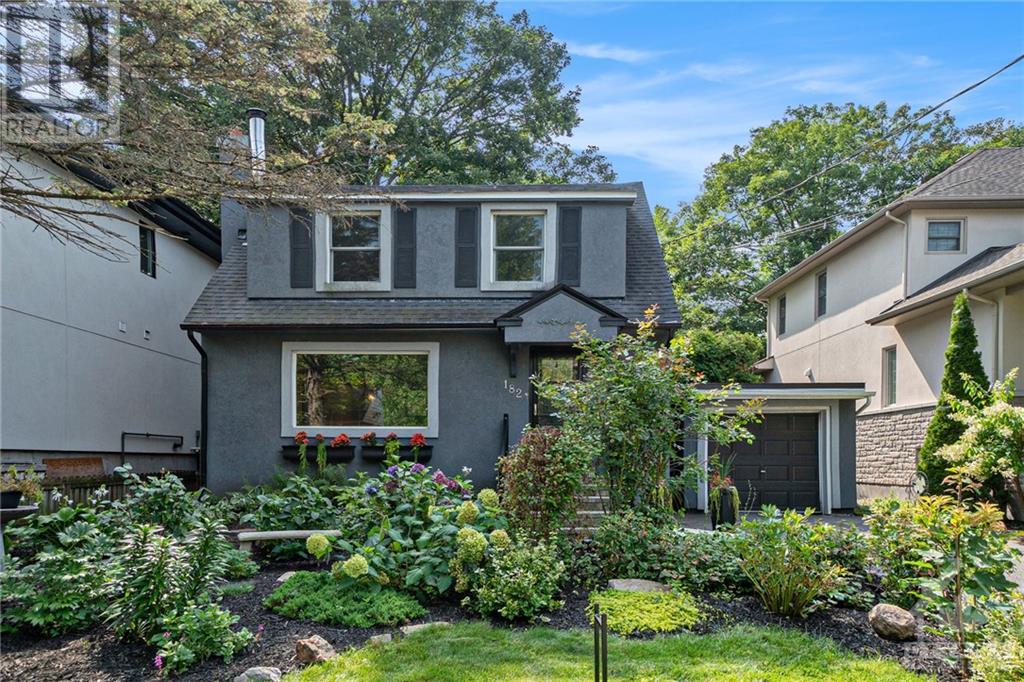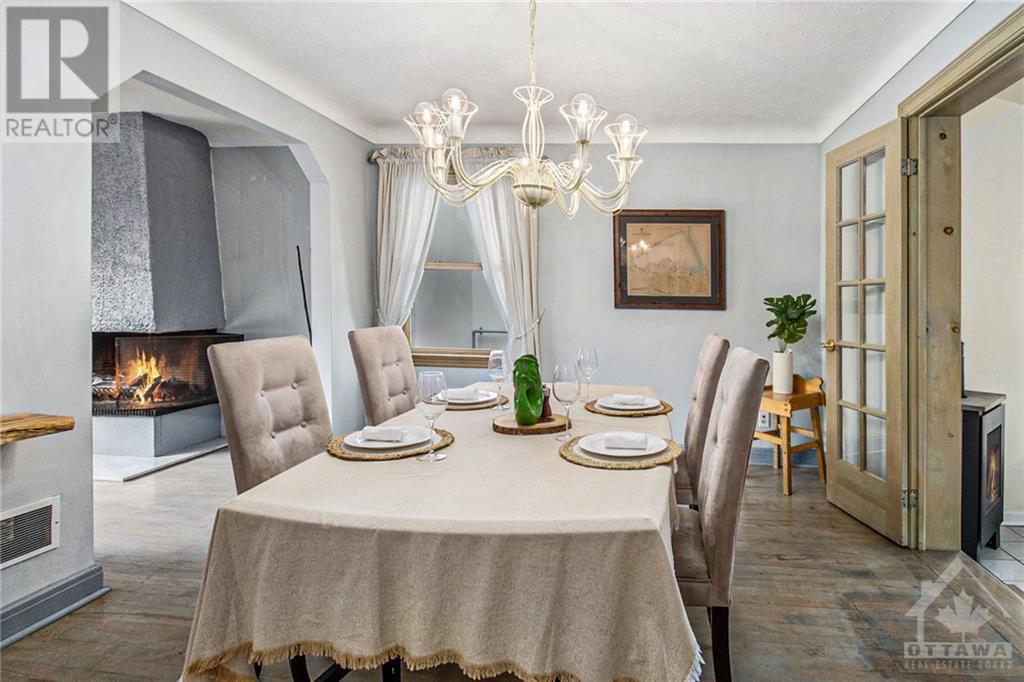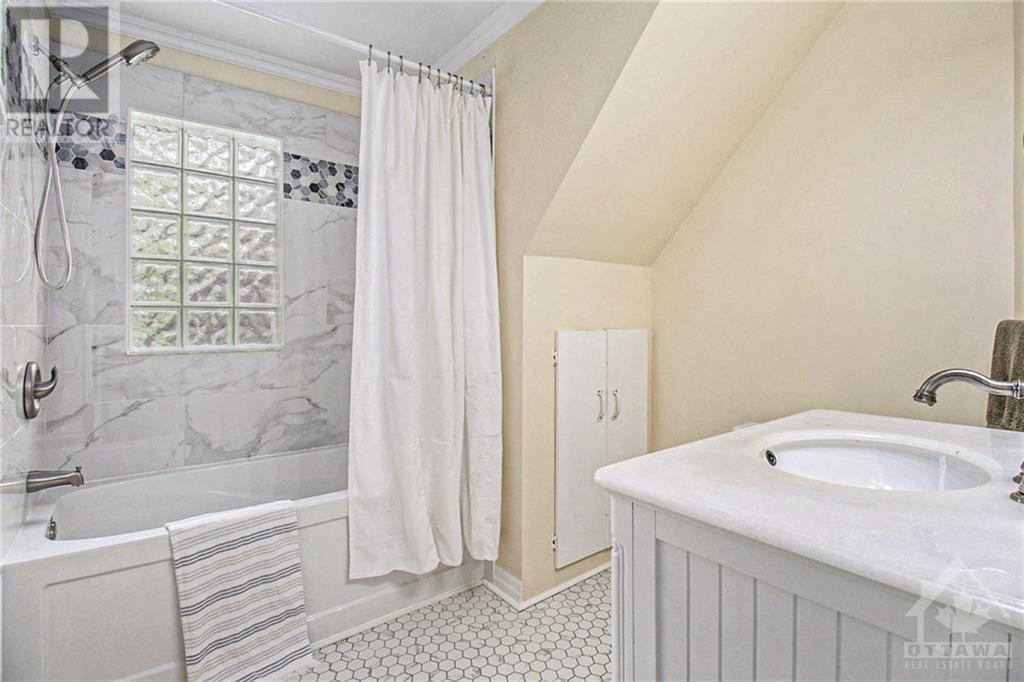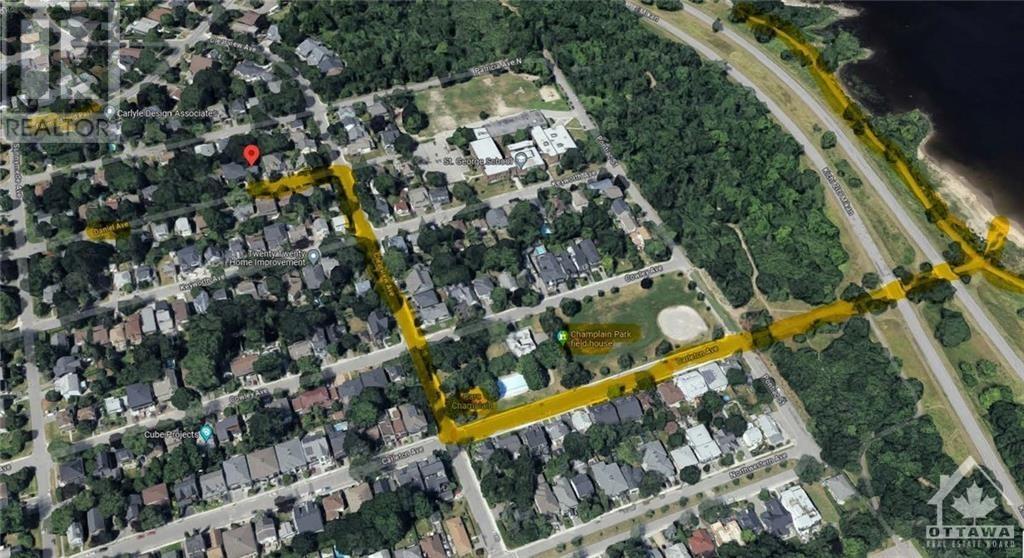182 Daniel Avenue Ottawa, Ontario K1Y 0E1
$1,049,000
Welcome to 182 Daniel Ave, a charming detached home in desirable Champlain Park combining comfort with modern updates. Step into the inviting living room with a wood burning fireplace, connecting to a spacious dining room. Renovated kitchen features new cabinets, quartz countertops & updated appliances, Thermador gas stove & Miele oven. Bright family room offers a cheerful space for daily living with gas FP. Basement includes mudroom & family room, adding to the home's practicality. Upstairs, primary bedroom boasts a relaxing atmosphere, accompanied by two additional bedrooms & gorgeous full bath. Discover a quiet & private backyard oasis with interlocking patio. This beautiful property is steps away from downtown, Westboro Beach, bike paths, LRT, Ottawa River, Wellington/Westboro shops & restaurants and Elmdale and St-George schools. Located on a quiet street, it includes garage, parking for three vehicles and provides a serene and safe environment. Lot is also ready for development. (id:49712)
Property Details
| MLS® Number | 1407289 |
| Property Type | Single Family |
| Neigbourhood | Champlain Park |
| AmenitiesNearBy | Public Transit, Recreation Nearby, Shopping |
| Features | Treed, Automatic Garage Door Opener |
| ParkingSpaceTotal | 3 |
| Structure | Deck |
Building
| BathroomTotal | 2 |
| BedroomsAboveGround | 3 |
| BedroomsTotal | 3 |
| Appliances | Refrigerator, Cooktop, Dishwasher, Dryer, Microwave Range Hood Combo, Stove, Washer, Blinds |
| BasementDevelopment | Finished |
| BasementType | Full (finished) |
| ConstructedDate | 1948 |
| ConstructionMaterial | Wood Frame |
| ConstructionStyleAttachment | Detached |
| CoolingType | Central Air Conditioning |
| ExteriorFinish | Stucco |
| FireProtection | Smoke Detectors |
| FireplacePresent | Yes |
| FireplaceTotal | 2 |
| Fixture | Drapes/window Coverings, Ceiling Fans |
| FlooringType | Hardwood, Laminate, Tile |
| FoundationType | Block, Poured Concrete |
| HeatingFuel | Natural Gas |
| HeatingType | Forced Air |
| StoriesTotal | 2 |
| Type | House |
| UtilityWater | Municipal Water |
Parking
| Attached Garage |
Land
| Acreage | No |
| FenceType | Fenced Yard |
| LandAmenities | Public Transit, Recreation Nearby, Shopping |
| LandscapeFeatures | Landscaped |
| Sewer | Municipal Sewage System |
| SizeDepth | 99 Ft ,11 In |
| SizeFrontage | 49 Ft ,11 In |
| SizeIrregular | 49.94 Ft X 99.88 Ft |
| SizeTotalText | 49.94 Ft X 99.88 Ft |
| ZoningDescription | Residential |
Rooms
| Level | Type | Length | Width | Dimensions |
|---|---|---|---|---|
| Second Level | 4pc Bathroom | 8'4" x 7'7" | ||
| Second Level | Primary Bedroom | 14'2" x 11'2" | ||
| Second Level | Bedroom | 10'11" x 10'0" | ||
| Second Level | Bedroom | 11'11" x 8'5" | ||
| Basement | Great Room | 14'3" x 11'0" | ||
| Basement | Computer Room | 13'4" x 10'2" | ||
| Basement | Laundry Room | Measurements not available | ||
| Basement | 3pc Bathroom | Measurements not available | ||
| Basement | Utility Room | 10'7" x 10'5" | ||
| Main Level | Living Room/fireplace | 16'8" x 11'10" | ||
| Main Level | Dining Room | 12'4" x 10'9" | ||
| Main Level | Kitchen | 12'4" x 10'8" | ||
| Main Level | Family Room/fireplace | 15'8" x 11'3" | ||
| Main Level | Foyer | 11'0" x 4'6" |
Utilities
| Fully serviced | Available |
https://www.realtor.ca/real-estate/27303770/182-daniel-avenue-ottawa-champlain-park

Salesperson
(613) 882-2912
yvanrheaume.realtor/
https://www.facebook.com/YvanRheaumeRealtor/
https://www.linkedin.com/in/yvan-rhéaume-realtor®-520379a7/
14 Chamberlain Ave Suite 101
Ottawa, Ontario K1S 1V9

































