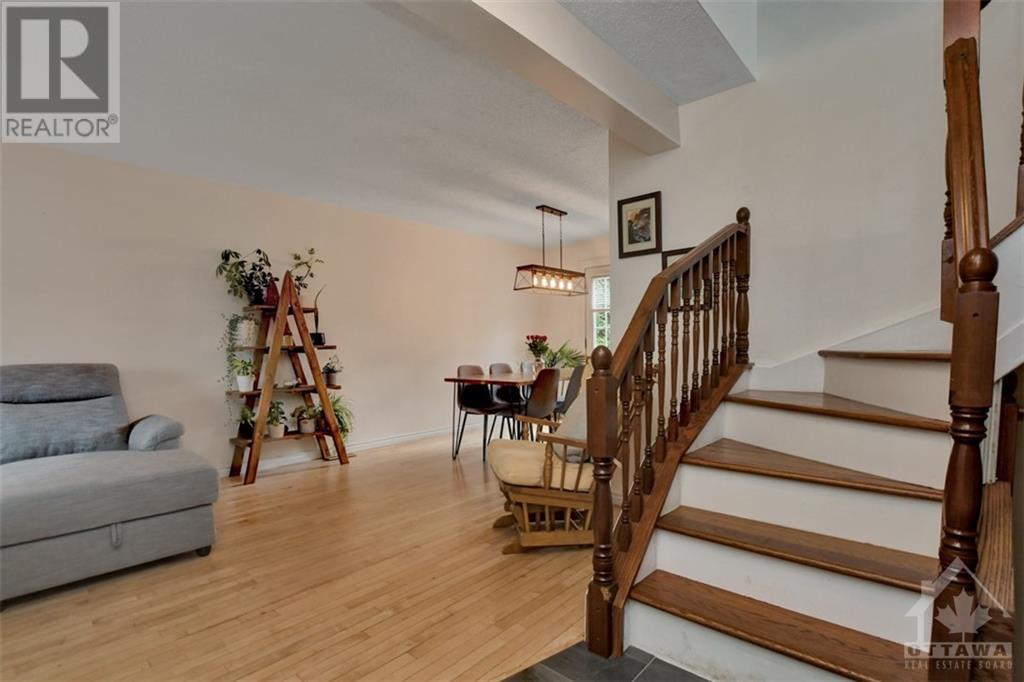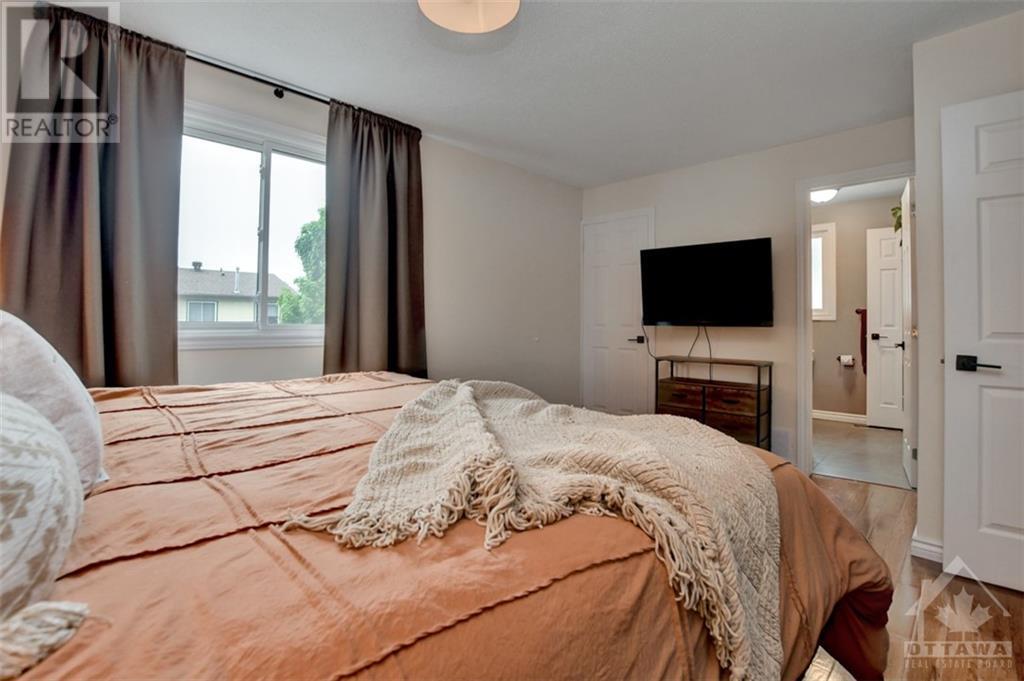1824 Brousseau Crescent Ottawa, Ontario K1C 2Z3
$609,000
Welcome home! This impressive three-bedroom, two-bathroom residence features stunning wood floors and high-quality finishes. The newer kitchen is a highlight, boasting stainless steel appliances and plenty of cabinet space. Three sizeable bedrooms and a cheater full bathroom are located on the second floor. The modern washrooms and finished basement add to the home's appeal. With the roof and windows updated in 2021, this home is truly move-in ready. The backyard is a private retreat, featuring tall hedges and privacy walls for a unique space to relax. Located in a fantastic neighbourhood, this property is close to all amenities and offers easy access to main roads and public transportation. Experience the perfect blend of comfort and convenience at 1824 Brousseau! (id:49712)
Property Details
| MLS® Number | 1403310 |
| Property Type | Single Family |
| Neigbourhood | Orleans |
| Community Name | Gloucester |
| AmenitiesNearBy | Public Transit, Recreation Nearby, Shopping |
| CommunityFeatures | Family Oriented |
| ParkingSpaceTotal | 3 |
| Structure | Deck |
Building
| BathroomTotal | 2 |
| BedroomsAboveGround | 3 |
| BedroomsTotal | 3 |
| Appliances | Refrigerator, Dishwasher, Dryer, Microwave Range Hood Combo, Stove, Washer |
| BasementDevelopment | Finished |
| BasementType | Full (finished) |
| ConstructedDate | 1982 |
| ConstructionStyleAttachment | Detached |
| CoolingType | Central Air Conditioning |
| ExteriorFinish | Brick, Siding |
| FlooringType | Hardwood, Ceramic |
| FoundationType | Poured Concrete |
| HalfBathTotal | 1 |
| HeatingFuel | Natural Gas |
| HeatingType | Forced Air |
| StoriesTotal | 2 |
| Type | House |
| UtilityWater | Municipal Water |
Parking
| Attached Garage |
Land
| Acreage | No |
| FenceType | Fenced Yard |
| LandAmenities | Public Transit, Recreation Nearby, Shopping |
| Sewer | Municipal Sewage System |
| SizeDepth | 99 Ft ,10 In |
| SizeFrontage | 33 Ft ,5 In |
| SizeIrregular | 33.38 Ft X 99.86 Ft |
| SizeTotalText | 33.38 Ft X 99.86 Ft |
| ZoningDescription | Residential |
Rooms
| Level | Type | Length | Width | Dimensions |
|---|---|---|---|---|
| Second Level | Primary Bedroom | 15'0" x 9'6" | ||
| Second Level | Bedroom | 12'0" x 8'7" | ||
| Second Level | Bedroom | 11'6" x 9'0" | ||
| Second Level | 3pc Bathroom | 9'0" x 7'2" | ||
| Second Level | 2pc Bathroom | 4'6" x 4'6" | ||
| Basement | Family Room | 24'0" x 11'0" | ||
| Main Level | Kitchen | 12'9" x 8'0" | ||
| Main Level | Dining Room | 9'0" x 9'0" | ||
| Main Level | Living Room | 15'6" x 10'0" |
https://www.realtor.ca/real-estate/27194333/1824-brousseau-crescent-ottawa-orleans

Broker
(613) 909-4565
www.pelletierteam.ca/
https://www.facebook.com/pelletierteamrealestate

4366 Innes Road
Ottawa, Ontario K4A 3W3































