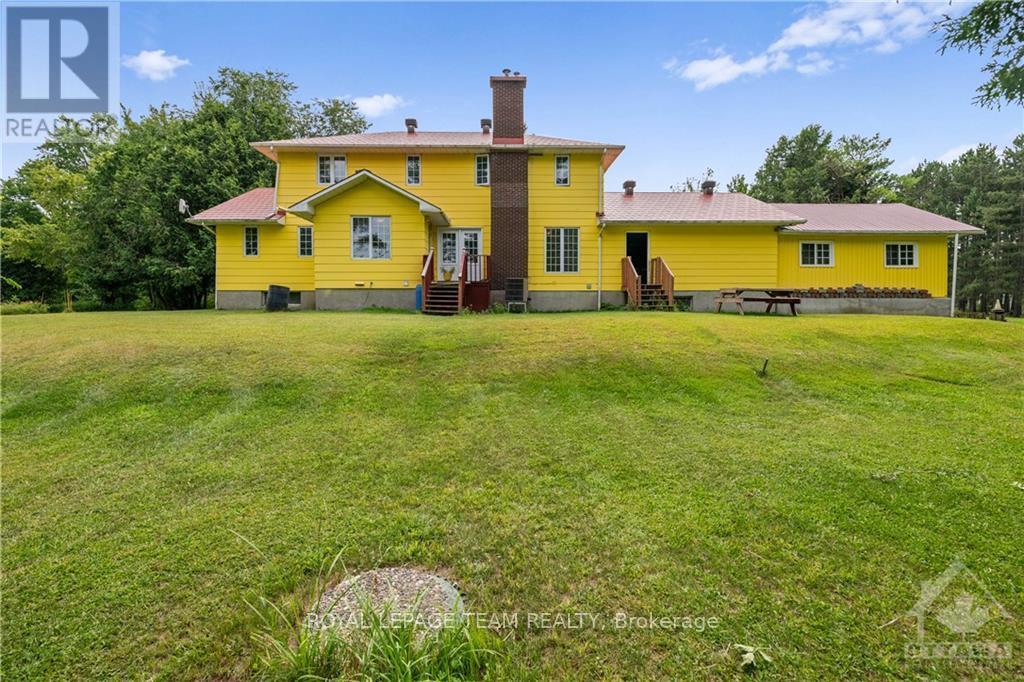4 Bedroom
3 Bathroom
Fireplace
Other
Acreage
$1,199,900
Situated on 53 acres on what was once the beautifully manicured Curran par 3 golf course, 1831 County 2 Road combines the allure of a unique family home with the serenity of expansive green space offering a rare opportunity to own a home with a rich past & a promising future. As you approach the well appointed 4 bedroom, 3 bathroom property, the homes classic design is immediately evident, as a timeless model with mature trees & well-maintained landscaping. Inside, the main features bamboo hardwood floors, an inviting family room with a cozy fireplace, living & dining rooms, a country style eat-in kitchen & large picture windows. The outdoor space is where this property truly shines. The backyard now offers a vast area that can be transformed into your private oasis. Whether you envision operating a golf course, installing a pool or simply a tranquil place to relax & star gaze, this expansive property provides endless possibilities. Metal roof. Rain bird golf course watering system is still in place. Sellers may be home for showings. If they are, they will excuse themselves & sit outside. Motivated seller. Some pictures are virtually staged (id:49712)
Property Details
|
MLS® Number
|
X9519766 |
|
Property Type
|
Single Family |
|
Neigbourhood
|
Curran |
|
Community Name
|
610 - Alfred and Plantagenet Twp |
|
AmenitiesNearBy
|
Park |
|
Features
|
Wooded Area |
|
ParkingSpaceTotal
|
10 |
Building
|
BathroomTotal
|
3 |
|
BedroomsAboveGround
|
4 |
|
BedroomsTotal
|
4 |
|
Appliances
|
Water Treatment, Dishwasher, Dryer, Hood Fan, Refrigerator, Stove, Washer |
|
BasementDevelopment
|
Unfinished |
|
BasementType
|
Full (unfinished) |
|
ConstructionStyleAttachment
|
Detached |
|
ExteriorFinish
|
Brick |
|
FireplacePresent
|
Yes |
|
FoundationType
|
Block |
|
HeatingFuel
|
Propane |
|
HeatingType
|
Other |
|
StoriesTotal
|
2 |
|
Type
|
House |
Parking
Land
|
Acreage
|
Yes |
|
LandAmenities
|
Park |
|
Sewer
|
Septic System |
|
SizeDepth
|
2314 Ft ,1 In |
|
SizeFrontage
|
991 Ft ,1 In |
|
SizeIrregular
|
991.13 X 2314.15 Ft ; 0 |
|
SizeTotalText
|
991.13 X 2314.15 Ft ; 0|50 - 100 Acres |
|
SurfaceWater
|
River/stream |
|
ZoningDescription
|
Residential-rual |
Rooms
| Level |
Type |
Length |
Width |
Dimensions |
|
Second Level |
Mud Room |
3.45 m |
2.61 m |
3.45 m x 2.61 m |
|
Second Level |
Bedroom |
3.86 m |
3.63 m |
3.86 m x 3.63 m |
|
Second Level |
Bedroom |
2.81 m |
3.14 m |
2.81 m x 3.14 m |
|
Second Level |
Bedroom |
3.07 m |
3.63 m |
3.07 m x 3.63 m |
|
Second Level |
Primary Bedroom |
3.65 m |
5.05 m |
3.65 m x 5.05 m |
|
Second Level |
Other |
2.43 m |
1.8 m |
2.43 m x 1.8 m |
|
Second Level |
Bathroom |
3.25 m |
4.26 m |
3.25 m x 4.26 m |
|
Lower Level |
Laundry Room |
3.47 m |
4.52 m |
3.47 m x 4.52 m |
|
Lower Level |
Utility Room |
6.85 m |
4.16 m |
6.85 m x 4.16 m |
|
Lower Level |
Other |
3.45 m |
7.74 m |
3.45 m x 7.74 m |
|
Lower Level |
Other |
3.37 m |
5.18 m |
3.37 m x 5.18 m |
|
Lower Level |
Other |
6.37 m |
6.47 m |
6.37 m x 6.47 m |
|
Main Level |
Family Room |
3.47 m |
6.4 m |
3.47 m x 6.4 m |
|
Main Level |
Kitchen |
2.23 m |
3.4 m |
2.23 m x 3.4 m |
|
Main Level |
Dining Room |
2.87 m |
3.4 m |
2.87 m x 3.4 m |
|
Main Level |
Dining Room |
3.17 m |
4.34 m |
3.17 m x 4.34 m |
|
Main Level |
Living Room |
3.73 m |
5.23 m |
3.73 m x 5.23 m |
|
Main Level |
Foyer |
3.47 m |
2.66 m |
3.47 m x 2.66 m |
|
Main Level |
Bathroom |
2.15 m |
2.26 m |
2.15 m x 2.26 m |
|
Main Level |
Other |
4.72 m |
7.31 m |
4.72 m x 7.31 m |
|
Main Level |
Bathroom |
2.41 m |
0.99 m |
2.41 m x 0.99 m |
https://www.realtor.ca/real-estate/27289866/1831-county-2-road-alfred-plantagenet



























