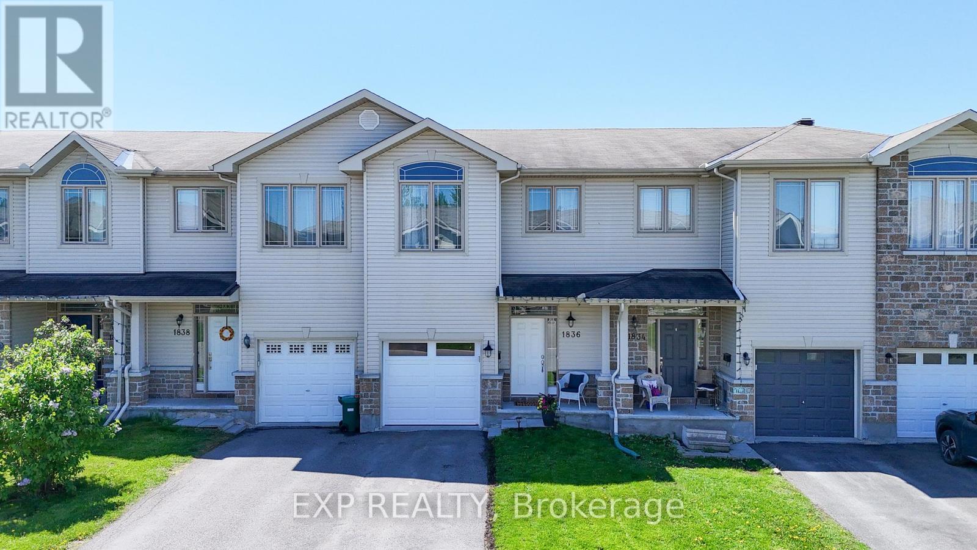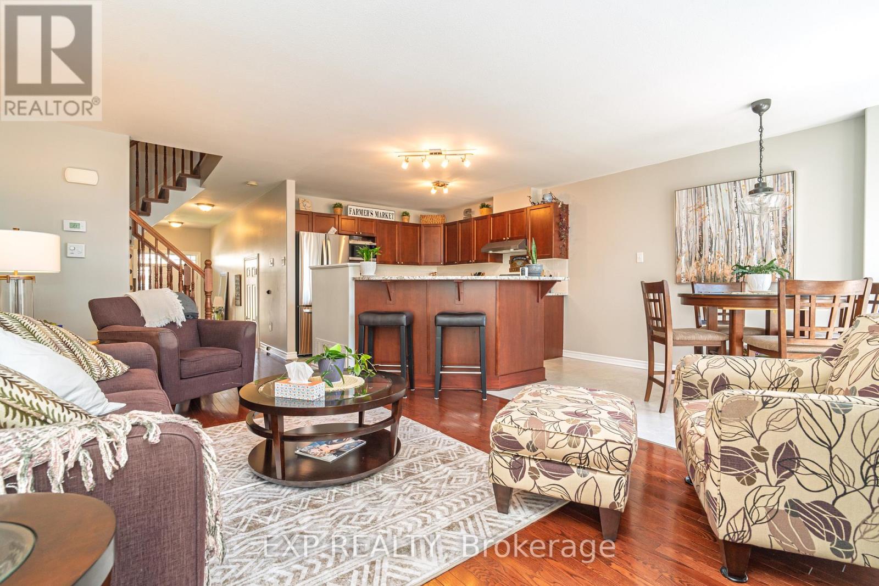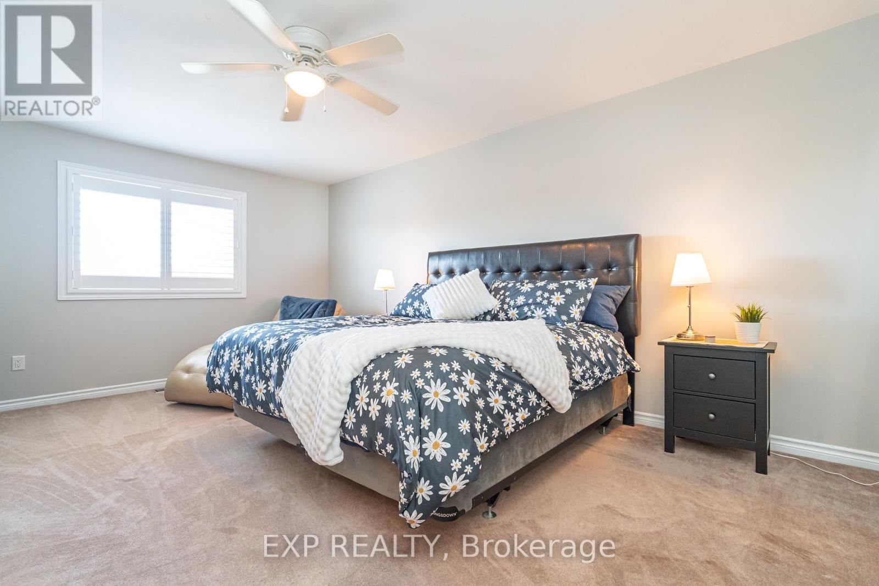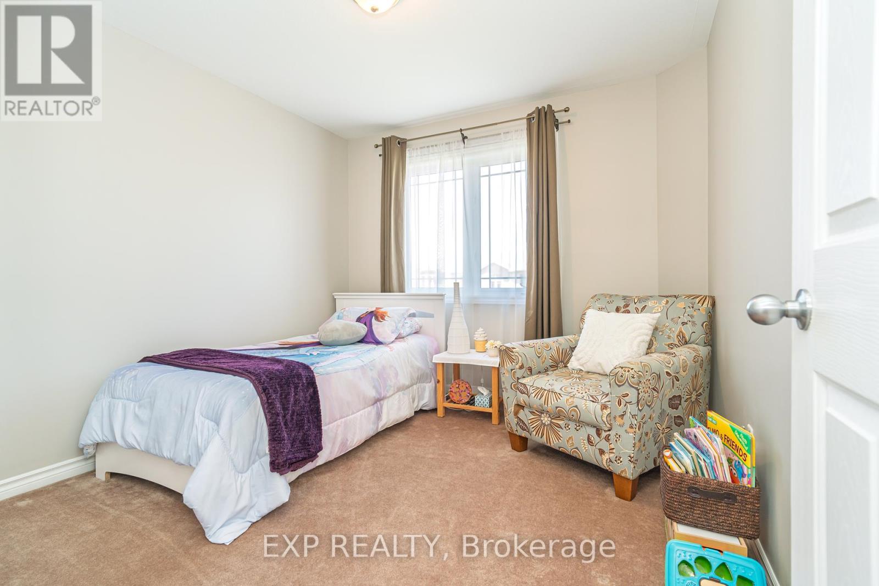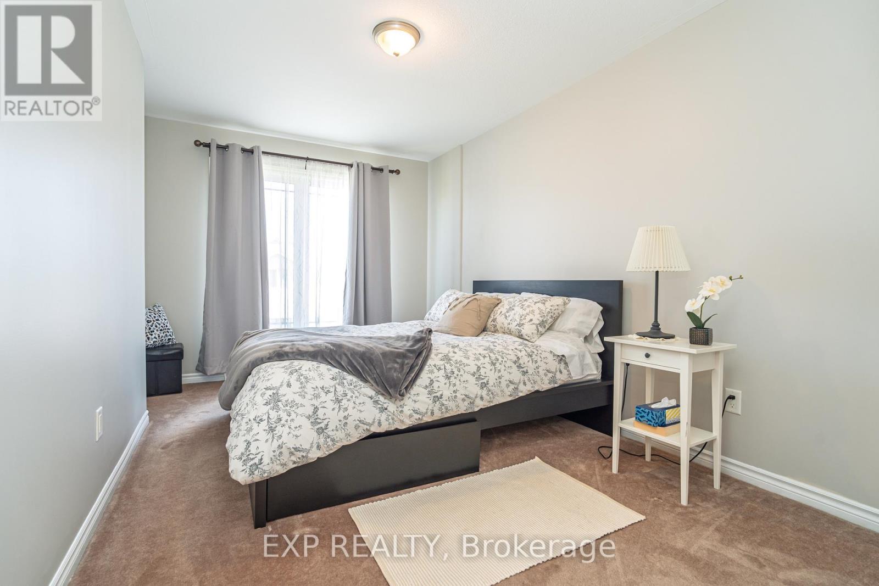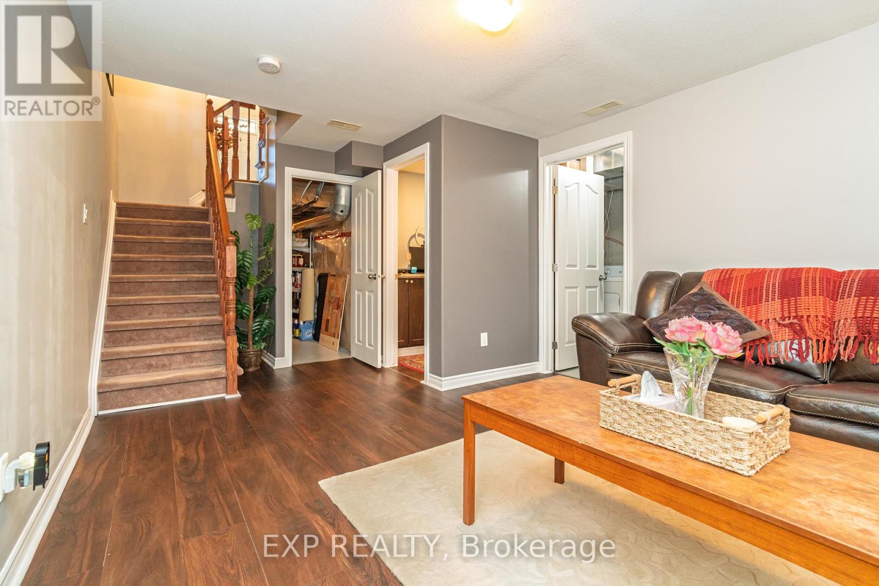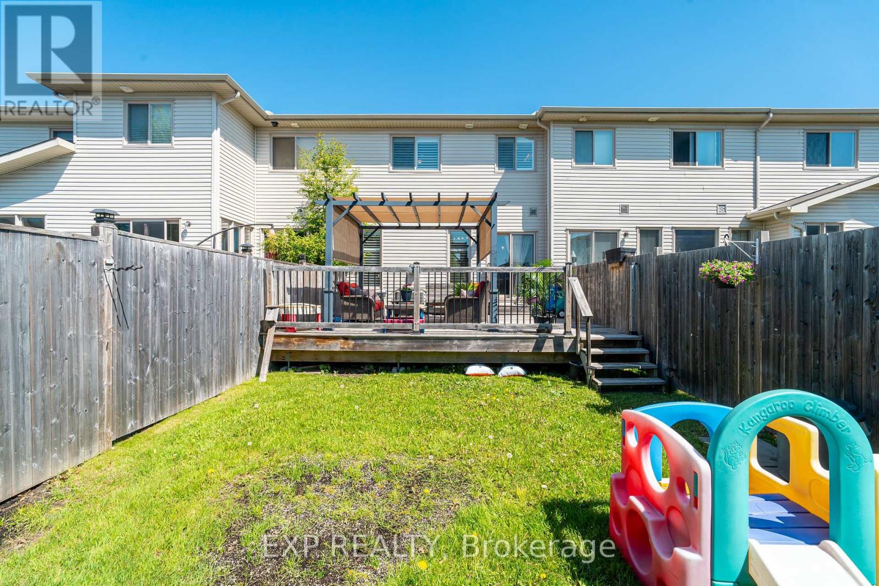1836 Arrowgrass Way Ottawa, Ontario K4A 0H9
$625,900
Welcome to 1836 Arrowgrass Way a stunning 3-bedroom, 2.5-bathroom home that radiates pride of ownership from top to bottom. Located in one of Orleans' most sought-after family-friendly neighbourhoods, this beautifully maintained home is loaded with upgrades and charm. Step into a bright and inviting layout featuring a showstopper kitchen with sleek countertops, stylish cabinetry, and stainless steel appliances perfect for both everyday living and entertaining. Upstairs, spacious bedrooms and a well-appointed primary suite offer the comfort your family deserves. The office space in the basement has existing plumbing, easily convertible to a full bath for added flexibility and value. Step outside to a private backyard oasis featuring a large deck and cozy gazebo ideal for summer BBQs or quiet evenings under the stars. Just minutes from the highway, LRT Phase 1, parks, top-rated schools, and all the amenities Orleans has to offer. This is the one you've been waiting for! (id:49712)
Open House
This property has open houses!
2:00 pm
Ends at:4:00 pm
Property Details
| MLS® Number | X12182922 |
| Property Type | Single Family |
| Neigbourhood | Notting Gate |
| Community Name | 1119 - Notting Hill/Summerside |
| Parking Space Total | 3 |
Building
| Bathroom Total | 3 |
| Bedrooms Above Ground | 3 |
| Bedrooms Total | 3 |
| Appliances | Central Vacuum, Blinds, Dishwasher, Dryer, Garage Door Opener, Hood Fan, Stove, Washer, Refrigerator |
| Basement Development | Finished |
| Basement Type | N/a (finished) |
| Construction Style Attachment | Attached |
| Cooling Type | Central Air Conditioning |
| Fireplace Present | Yes |
| Foundation Type | Concrete |
| Half Bath Total | 1 |
| Heating Fuel | Natural Gas |
| Heating Type | Forced Air |
| Stories Total | 2 |
| Size Interior | 1,500 - 2,000 Ft2 |
| Type | Row / Townhouse |
| Utility Water | Municipal Water |
Parking
| Attached Garage | |
| Garage |
Land
| Acreage | No |
| Sewer | Sanitary Sewer |
| Size Depth | 110 Ft |
| Size Frontage | 20 Ft |
| Size Irregular | 20 X 110 Ft |
| Size Total Text | 20 X 110 Ft |
| Zoning Description | R3y[708] |
Rooms
| Level | Type | Length | Width | Dimensions |
|---|---|---|---|---|
| Second Level | Bathroom | 2.29 m | 2.72 m | 2.29 m x 2.72 m |
| Second Level | Primary Bedroom | 5.44 m | 3.75 m | 5.44 m x 3.75 m |
| Second Level | Bathroom | 4.39 m | 1.92 m | 4.39 m x 1.92 m |
| Second Level | Other | 1.72 m | 1.92 m | 1.72 m x 1.92 m |
| Second Level | Bedroom 2 | 4.98 m | 2.89 m | 4.98 m x 2.89 m |
| Second Level | Bedroom 3 | 2.99 m | 2.96 m | 2.99 m x 2.96 m |
| Basement | Family Room | 6.84 m | 3.38 m | 6.84 m x 3.38 m |
| Basement | Office | 1.71 m | 1.76 m | 1.71 m x 1.76 m |
| Basement | Utility Room | 6.67 m | 2.3 m | 6.67 m x 2.3 m |
| Basement | Other | 5.6 m | 2.36 m | 5.6 m x 2.36 m |
| Main Level | Foyer | 3.98 m | 1.9 m | 3.98 m x 1.9 m |
| Main Level | Bathroom | 2.43 m | 0.76 m | 2.43 m x 0.76 m |
| Main Level | Living Room | 5.44 m | 2.63 m | 5.44 m x 2.63 m |
| Main Level | Kitchen | 3.72 m | 3.14 m | 3.72 m x 3.14 m |
| Main Level | Dining Room | 3.11 m | 3.14 m | 3.11 m x 3.14 m |
https://www.realtor.ca/real-estate/28387498/1836-arrowgrass-way-ottawa-1119-notting-hillsummerside

343 Preston Street, 11th Floor
Ottawa, Ontario K1S 1N4

343 Preston Street, 11th Floor
Ottawa, Ontario K1S 1N4
