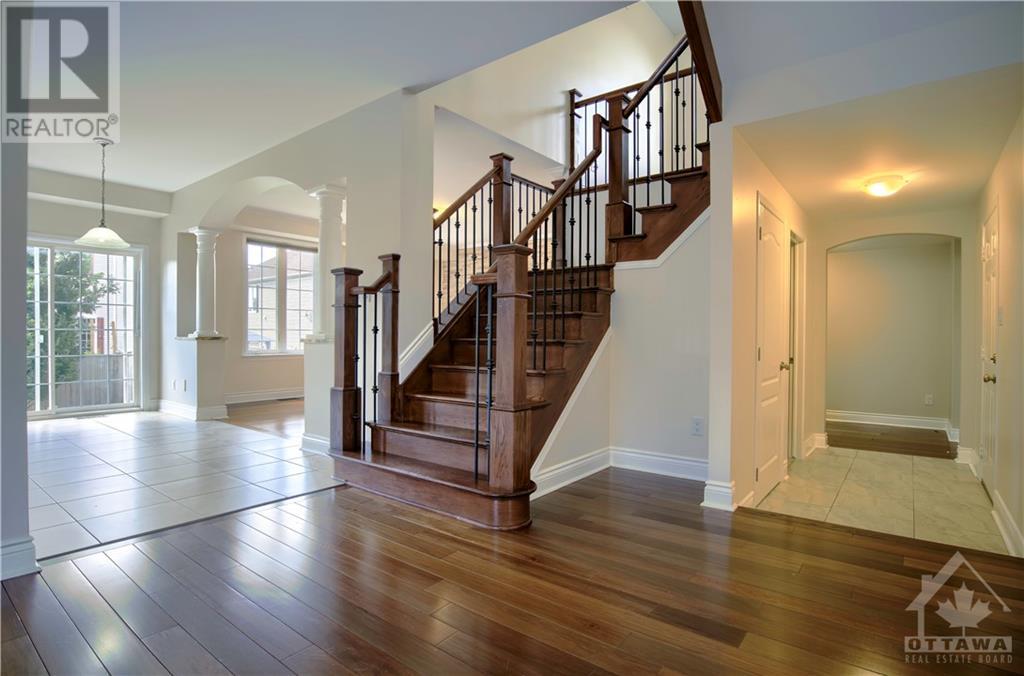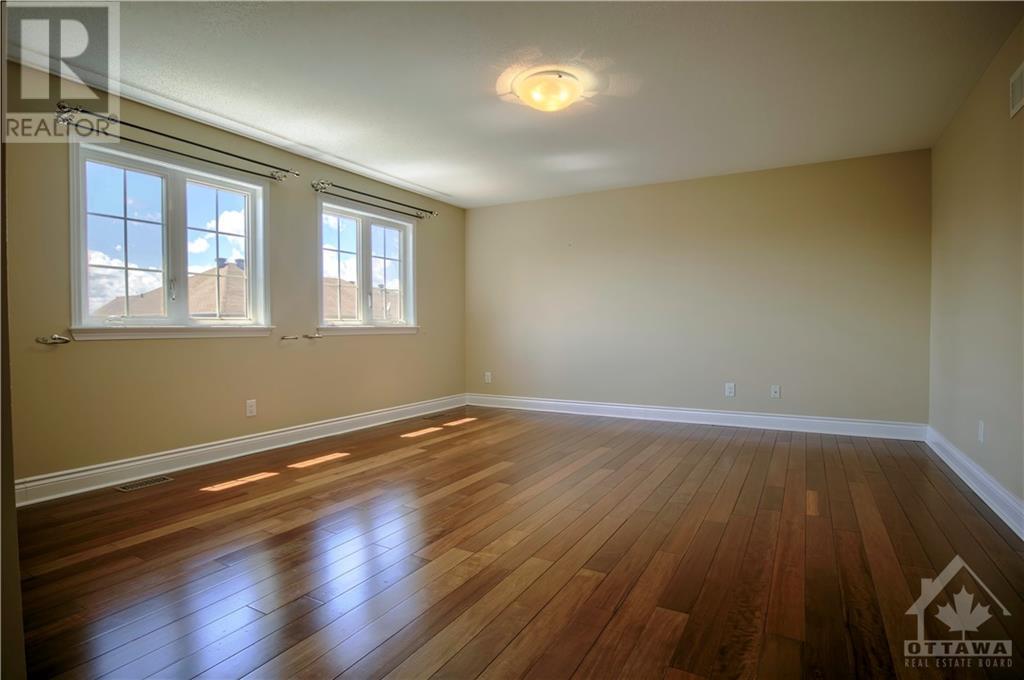184 Cheyenne Way Ottawa, Ontario K2J 5S6
$3,200 Monthly
Check out this beautifully upgraded Monarch-built Maple model home, situated on a quiet street in Stonebridge. With over 3035 sqft of luxurious living space, this 2-storey detached home boasts a double car garage, island kitchen with granite counters and pantry, 4 bedrooms, 3.5 bathrooms (all with granite countertops), and 3 ensuites (including a Jack & Jill). Hardwood floors run throughout the house, and there's even a loft on the second level with a vaulted ceiling that can be used as office space. The primary bedroom, bedroom 2, and bedroom 4 all have walk-in closets, and the backyard is fully fenced and landscaped. This place has it all! (id:49712)
Property Details
| MLS® Number | 1401402 |
| Property Type | Single Family |
| Neigbourhood | Stonebridge |
| Community Name | Nepean |
| Amenities Near By | Golf Nearby, Public Transit, Recreation Nearby |
| Community Features | Family Oriented |
| Parking Space Total | 4 |
Building
| Bathroom Total | 3 |
| Bedrooms Above Ground | 4 |
| Bedrooms Total | 4 |
| Amenities | Laundry - In Suite |
| Appliances | Refrigerator, Dishwasher, Dryer, Stove, Washer |
| Basement Development | Unfinished |
| Basement Type | Full (unfinished) |
| Constructed Date | 2011 |
| Construction Style Attachment | Detached |
| Cooling Type | Central Air Conditioning |
| Exterior Finish | Brick |
| Fireplace Present | Yes |
| Fireplace Total | 1 |
| Flooring Type | Hardwood, Tile |
| Half Bath Total | 1 |
| Heating Fuel | Natural Gas |
| Heating Type | Forced Air |
| Stories Total | 2 |
| Type | House |
| Utility Water | Municipal Water |
Parking
| Attached Garage |
Land
| Acreage | No |
| Fence Type | Fenced Yard |
| Land Amenities | Golf Nearby, Public Transit, Recreation Nearby |
| Landscape Features | Landscaped |
| Sewer | Municipal Sewage System |
| Size Depth | 109 Ft |
| Size Frontage | 71 Ft ,6 In |
| Size Irregular | 71.53 Ft X 109 Ft |
| Size Total Text | 71.53 Ft X 109 Ft |
| Zoning Description | Residential |
Rooms
| Level | Type | Length | Width | Dimensions |
|---|---|---|---|---|
| Second Level | Primary Bedroom | 16'6" x 15'5" | ||
| Second Level | Bedroom | 15'6" x 12'0" | ||
| Second Level | Bedroom | 12'6" x 12'0" | ||
| Second Level | Bedroom | 12'6" x 11'0" | ||
| Main Level | Living Room | 15'3" x 12'4" | ||
| Main Level | Family Room | 16'4" x 15'7" | ||
| Main Level | Kitchen | 15'3" x 9'5" | ||
| Main Level | Eating Area | 14'3" x 10'0" | ||
| Main Level | Dining Room | 14'0" x 13'0" |
https://www.realtor.ca/real-estate/27143176/184-cheyenne-way-ottawa-stonebridge


1439 Woodroffe Avenue, Unit 2
Ottawa, Ontario K2G 1W1

Salesperson
(613) 915-1845
www.marcmailhot.com/
https://www.facebook.com/barrhavenrealty/?ref=bookmarks

1439 Woodroffe Avenue, Unit 2
Ottawa, Ontario K2G 1W1





























