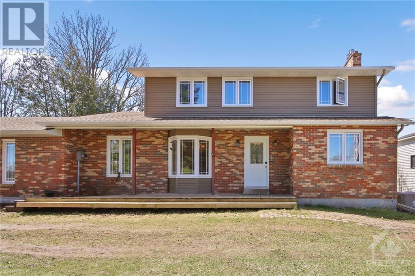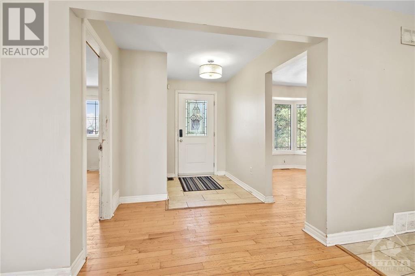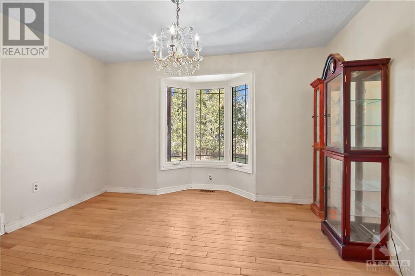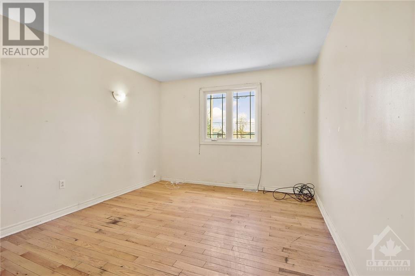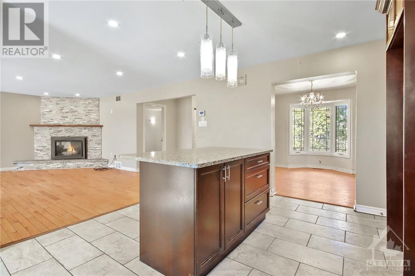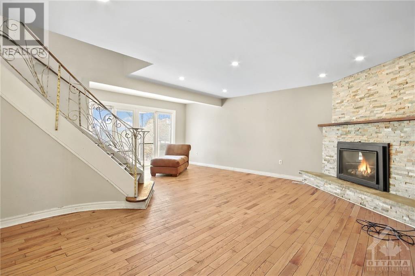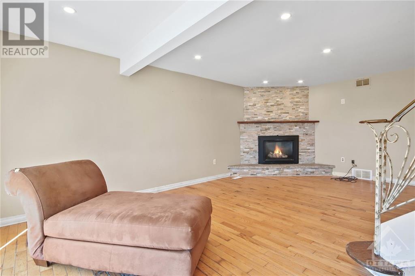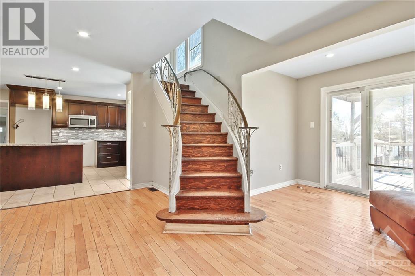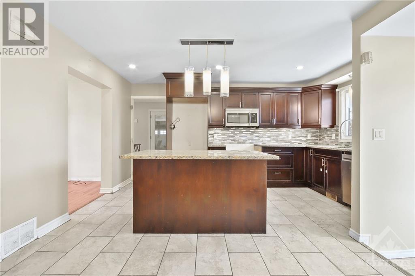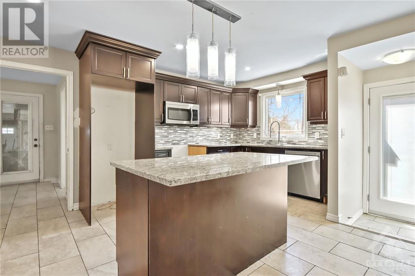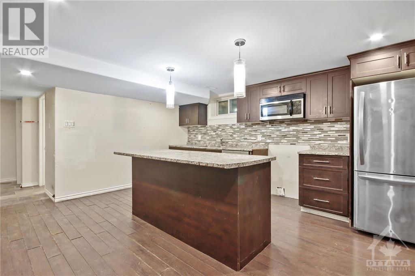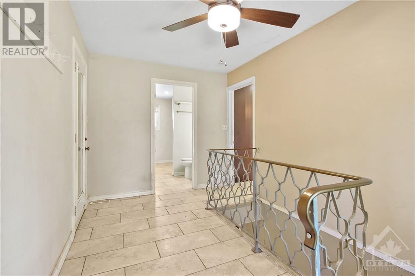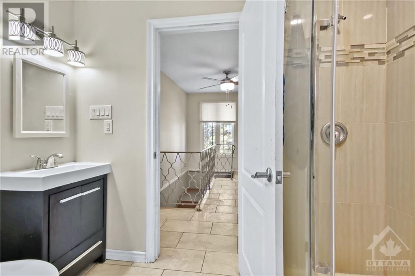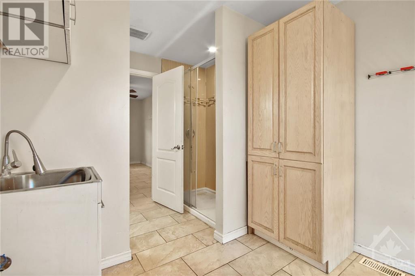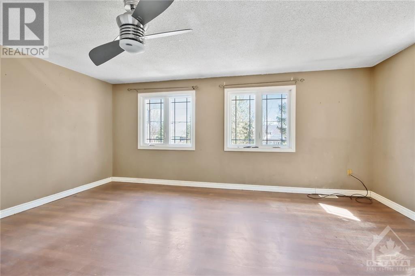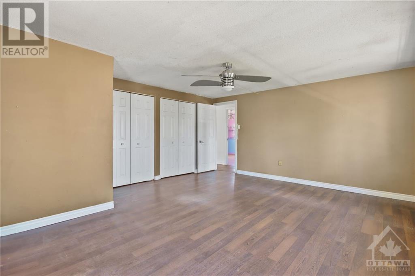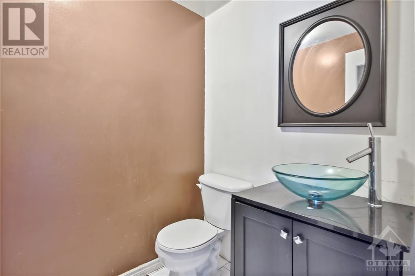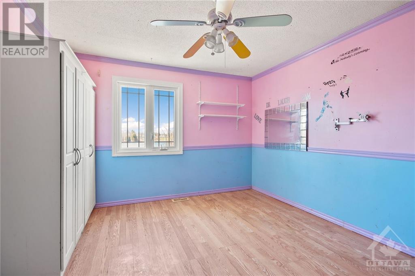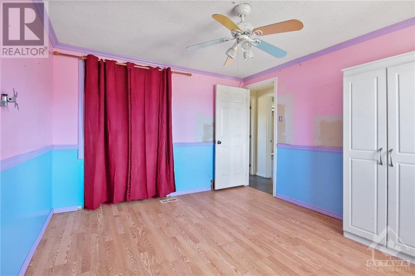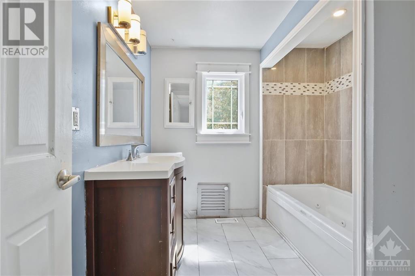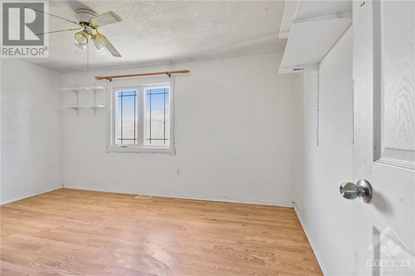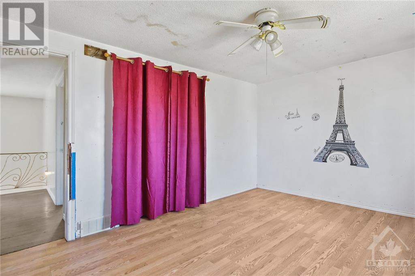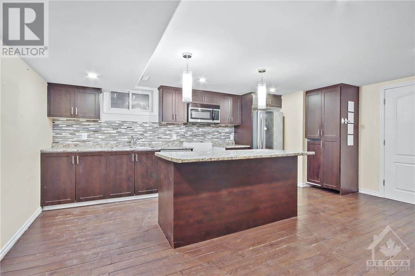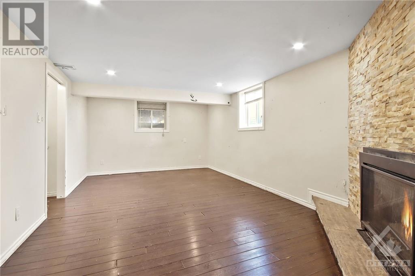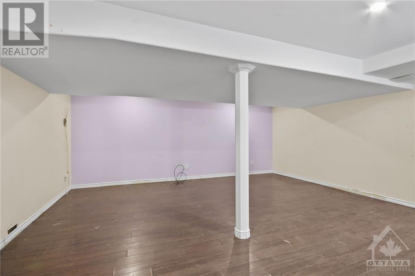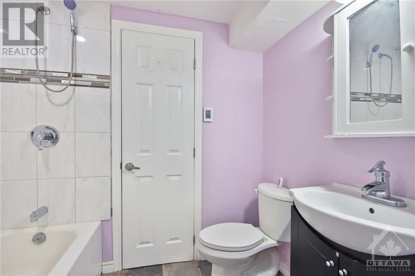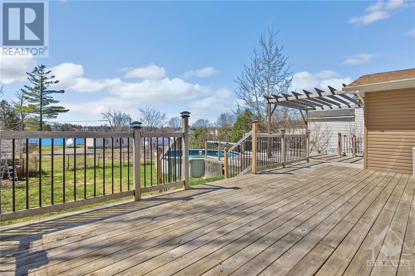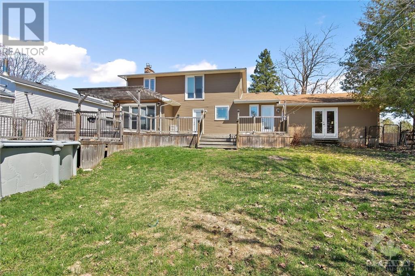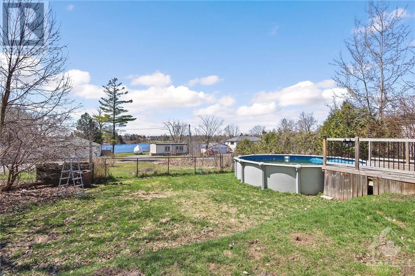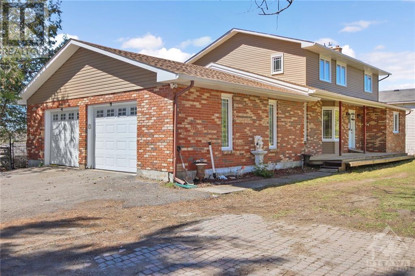1844 River Road Ottawa, Ontario K4M 1B4
$799,000
Solid 3+1 bedroom, 3.5 bath two storey home with double attached garage with beautiful views of the Rideau River just minutes from the amenities of Manotick. This home is being sold in “as is” condition with all appliances listed in the sale also in “as is” condition. This is a good-sized home with hardwood floors and wonderful potential. The kitchen on the main level has been upgraded and there is also a kitchen in the basement. Living room with corner gas fireplace. Main level bath and Laundry room with 3-piece bath. Upstairs are 3 good sized bedroom, 2-piece ensuite in primary bedroom and a full bathroom. The home has been a rental and is in need of repairs. The backyard has a large deck area overlooking an above ground pool and the views of the Rideau River. If you are handy and willing to roll-up your sleeves this may be a good opportunity for you. (id:49712)
Property Details
| MLS® Number | 1386973 |
| Property Type | Single Family |
| Neigbourhood | Manotick |
| Amenities Near By | Water Nearby |
| Features | Treed, Automatic Garage Door Opener |
| Parking Space Total | 6 |
| Pool Type | Above Ground Pool |
| Road Type | Paved Road |
| Structure | Deck |
Building
| Bathroom Total | 4 |
| Bedrooms Above Ground | 3 |
| Bedrooms Below Ground | 1 |
| Bedrooms Total | 4 |
| Appliances | Refrigerator, Dishwasher, Microwave Range Hood Combo, Blinds |
| Basement Development | Finished |
| Basement Type | Full (finished) |
| Constructed Date | 1974 |
| Construction Style Attachment | Detached |
| Cooling Type | Central Air Conditioning |
| Exterior Finish | Brick, Siding |
| Fireplace Present | Yes |
| Fireplace Total | 2 |
| Flooring Type | Hardwood, Laminate, Tile |
| Foundation Type | Poured Concrete |
| Half Bath Total | 1 |
| Heating Fuel | Natural Gas |
| Heating Type | Forced Air |
| Stories Total | 2 |
| Type | House |
| Utility Water | Drilled Well |
Parking
| Attached Garage | |
| Inside Entry |
Land
| Acreage | No |
| Fence Type | Fenced Yard |
| Land Amenities | Water Nearby |
| Sewer | Septic System |
| Size Depth | 213 Ft ,2 In |
| Size Frontage | 102 Ft ,6 In |
| Size Irregular | 102.5 Ft X 213.15 Ft |
| Size Total Text | 102.5 Ft X 213.15 Ft |
| Zoning Description | Residential |
Rooms
| Level | Type | Length | Width | Dimensions |
|---|---|---|---|---|
| Second Level | Primary Bedroom | 27'0" x 14'11" | ||
| Second Level | 2pc Ensuite Bath | 5'6" x 5'0" | ||
| Second Level | Bedroom | 14'1" x 10'4" | ||
| Second Level | Full Bathroom | 8'6" x 7'6" | ||
| Second Level | Bedroom | 12'3" x 10'8" | ||
| Lower Level | 4pc Bathroom | 7'2" x 7'1" | ||
| Lower Level | Kitchen | 15'4" x 9'11" | ||
| Lower Level | Family Room | 17'8" x 14'7" | ||
| Lower Level | Bedroom | 20'2" x 11'5" | ||
| Lower Level | Utility Room | 14'11" x 12'2" | ||
| Main Level | Foyer | 6'10" x 4'11" | ||
| Main Level | Dining Room | 12'5" x 10'1" | ||
| Main Level | Den | 14'6" x 10'11" | ||
| Main Level | Living Room/fireplace | 21'1" x 18'11" | ||
| Main Level | Kitchen | 13'9" x 8'5" | ||
| Main Level | Laundry Room | 11'9" x 8'5" | ||
| Main Level | Mud Room | 13'9" x 8'5" |
https://www.realtor.ca/real-estate/26777461/1844-river-road-ottawa-manotick

Broker of Record
(613) 851-5982
www.joannegoneau.com/
https://www.facebook.com/joannegoneauteam

31 Northside Road, Suite 102
Ottawa, Ontario K2H 8S1

Broker
(613) 288-0090
www.ottawaproperties.com/
www.facebook.com/pages/Living-in-Ottawa-Canada-the-Nations-Capital/233234632668?ref=hl

31 Northside Road, Suite 102
Ottawa, Ontario K2H 8S1
