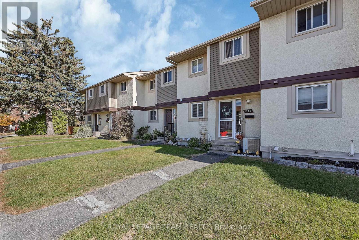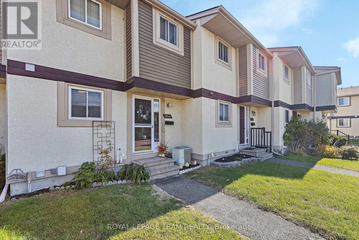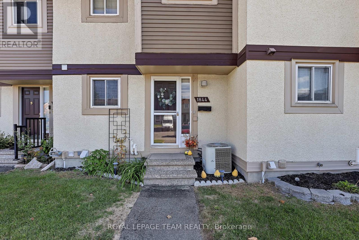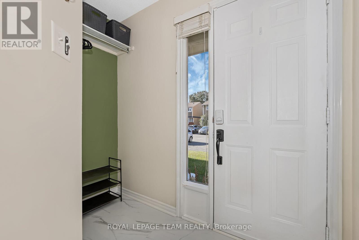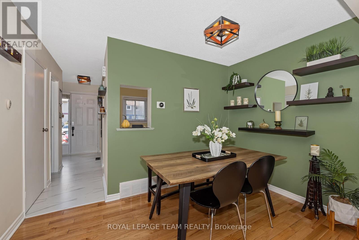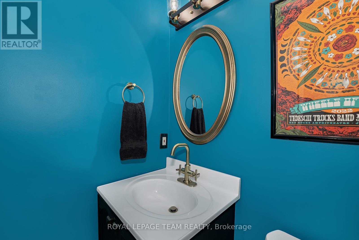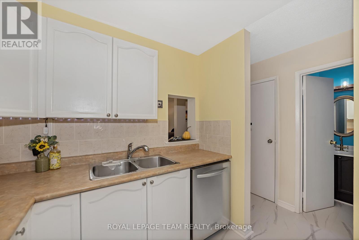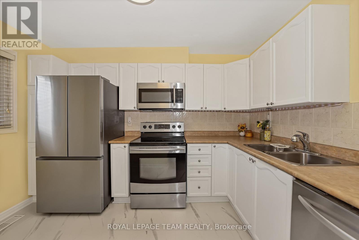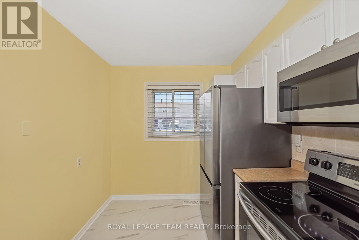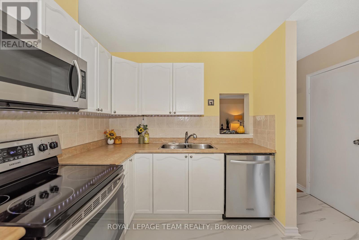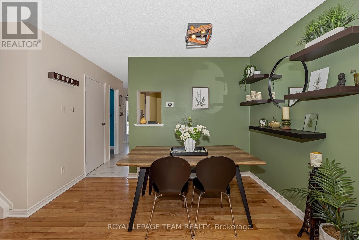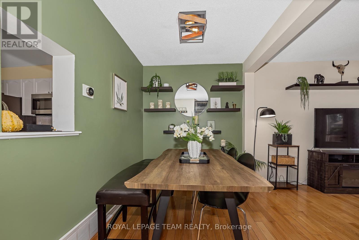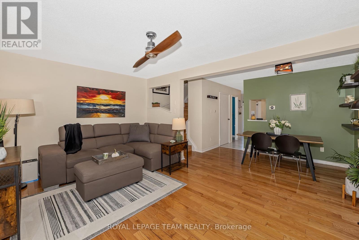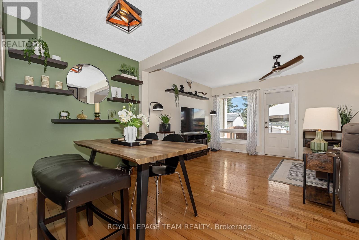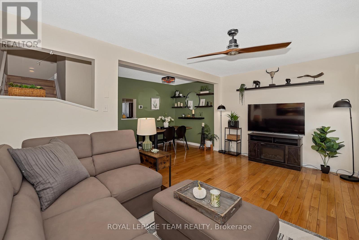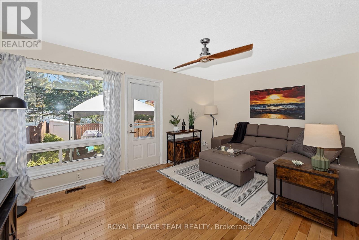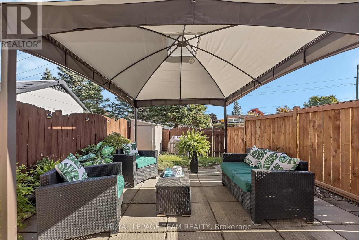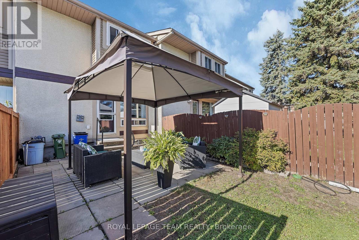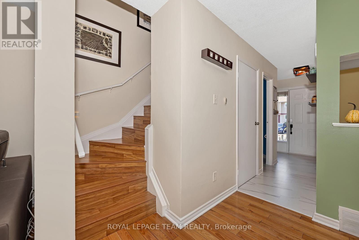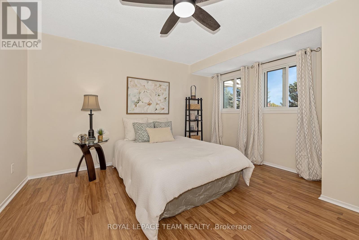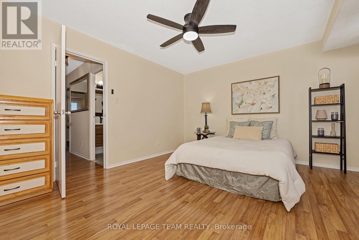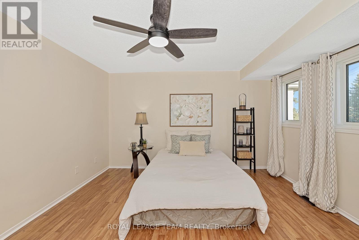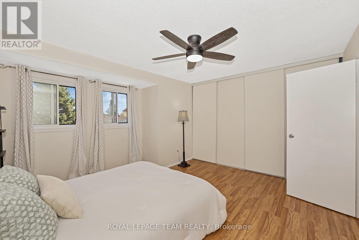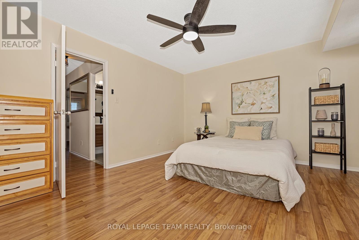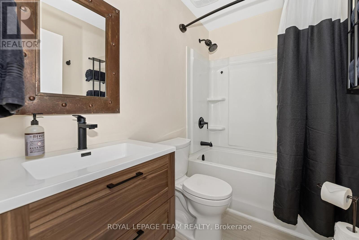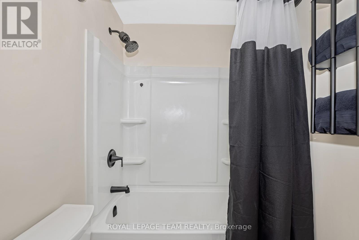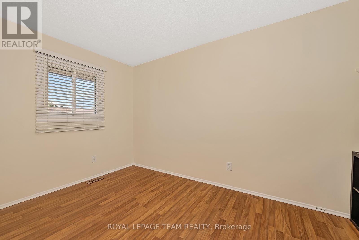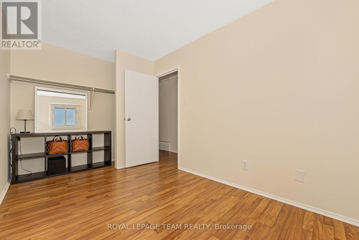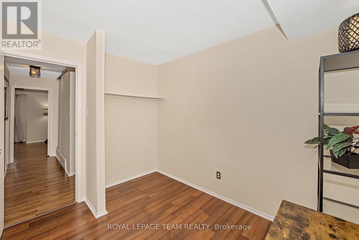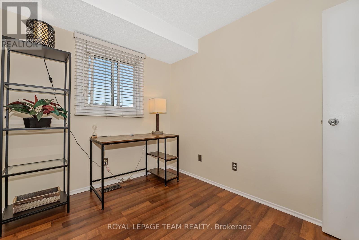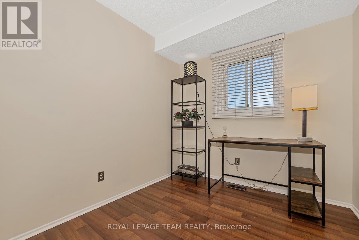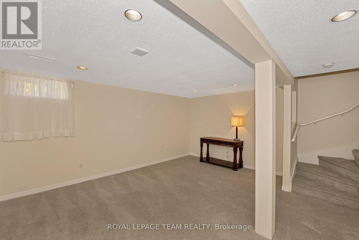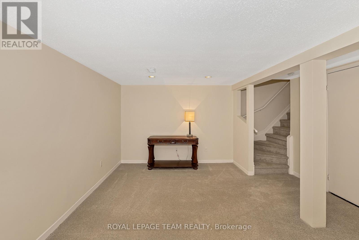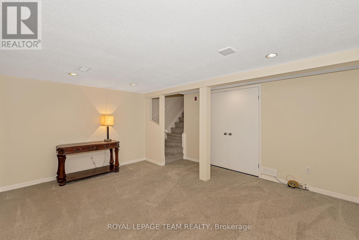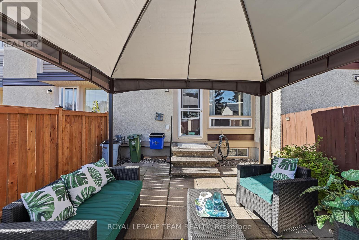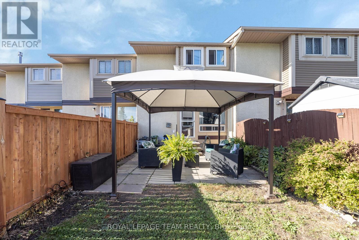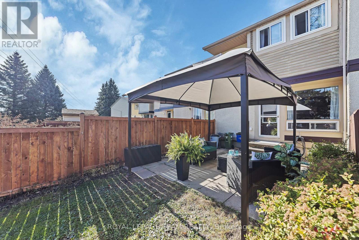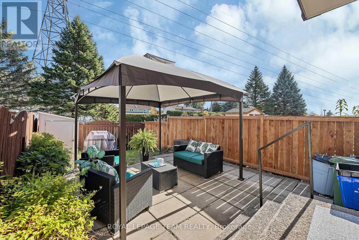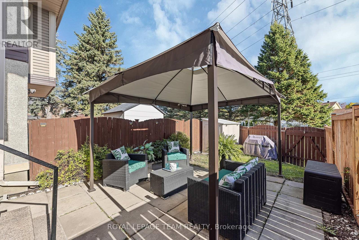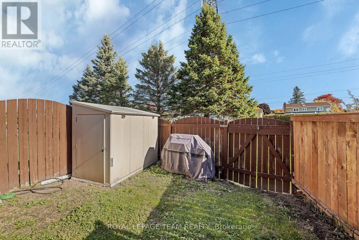1844 Stonehenge Crescent Ottawa, Ontario K1B 4Z9
$459,900Maintenance, Parcel of Tied Land
$160 Monthly
Maintenance, Parcel of Tied Land
$160 MonthlyCompletely Transformed 3-Bedroom, 2-Bathroom Freehold Townhome! Low road association fee of $160/month covers road maintenance, snow removal in the cul-de-sac, and grass cutting. Step inside this freshly painted home and be welcomed by new entry flooring that leads into a bright, cheerful kitchen featuring upgraded stainless steel appliances and a convenient serving window to the sleek dining area. The open-concept layout flows seamlessly into a spacious living room with direct access to your backyard oasis complete with no rear neighbours, an extended fence line, and a cozy gazebo perfect for morning coffee or evening relaxation.The main and second floors are entirely carpet-free, offering a streamlined, modern look throughout. Upstairs, enjoy a generous primary suite with wall-to-wall closets and a polished ceiling fan, along with a beautifully updated rustic bathroom and two additional bedrooms.The lower level has been fully refreshed with brand-new carpeting, paint and pot lighting, providing the perfect space for a recreation room or home office. The spacious laundry area doubles as a workshop and storage zone, offering both practicality and flexibility. Located in a family-friendly neighbourhood, you're just steps away from a park through your backyard gate or out your front door. Enjoy nearby parks, trails, schools, shopping, restaurants, and all essential amenities everything you need is right at your doorstep! Furnace-2024, Basement Carpet-2025, Roof-2018, Primary Windows& Ceiling Fan- 2024, Full Bath Reno-2024, Blown-in Insulation in Attic-2024, Fridge-2024. (id:49712)
Property Details
| MLS® Number | X12462851 |
| Property Type | Single Family |
| Neigbourhood | Pineview |
| Community Name | 2204 - Pineview |
| Amenities Near By | Public Transit, Schools |
| Community Features | Community Centre |
| Equipment Type | Water Heater |
| Features | Cul-de-sac, Level Lot, Backs On Greenbelt, Flat Site, Gazebo |
| Parking Space Total | 1 |
| Rental Equipment Type | Water Heater |
| Structure | Patio(s), Shed |
Building
| Bathroom Total | 2 |
| Bedrooms Above Ground | 3 |
| Bedrooms Total | 3 |
| Appliances | All, Blinds, Dishwasher, Dryer, Freezer, Hood Fan, Microwave, Storage Shed, Stove, Washer, Refrigerator |
| Basement Development | Finished |
| Basement Type | Full (finished) |
| Construction Style Attachment | Attached |
| Cooling Type | Central Air Conditioning |
| Exterior Finish | Wood, Aluminum Siding |
| Foundation Type | Poured Concrete |
| Half Bath Total | 1 |
| Heating Fuel | Natural Gas |
| Heating Type | Forced Air |
| Stories Total | 2 |
| Size Interior | 1,100 - 1,500 Ft2 |
| Type | Row / Townhouse |
| Utility Water | Municipal Water |
Parking
| No Garage |
Land
| Acreage | No |
| Fence Type | Fully Fenced, Fenced Yard |
| Land Amenities | Public Transit, Schools |
| Sewer | Sanitary Sewer |
| Size Depth | 86 Ft ,6 In |
| Size Frontage | 17 Ft |
| Size Irregular | 17 X 86.5 Ft |
| Size Total Text | 17 X 86.5 Ft |
Rooms
| Level | Type | Length | Width | Dimensions |
|---|---|---|---|---|
| Second Level | Primary Bedroom | 4.269 m | 4.11 m | 4.269 m x 4.11 m |
| Second Level | Bedroom 2 | 3.413 m | 2.409 m | 3.413 m x 2.409 m |
| Second Level | Bedroom 3 | 2.579 m | 2.469 m | 2.579 m x 2.469 m |
| Second Level | Bathroom | 2.371 m | 1.509 m | 2.371 m x 1.509 m |
| Basement | Family Room | 4.729 m | 4.142 m | 4.729 m x 4.142 m |
| Basement | Laundry Room | 4.993 m | 4.533 m | 4.993 m x 4.533 m |
| Main Level | Kitchen | 3.511 m | 2.416 m | 3.511 m x 2.416 m |
| Main Level | Dining Room | 3.46 m | 2.232 m | 3.46 m x 2.232 m |
| Main Level | Living Room | 4.957 m | 3.279 m | 4.957 m x 3.279 m |
https://www.realtor.ca/real-estate/28990501/1844-stonehenge-crescent-ottawa-2204-pineview

555 Legget Drive
Kanata, Ontario K2K 2X3
