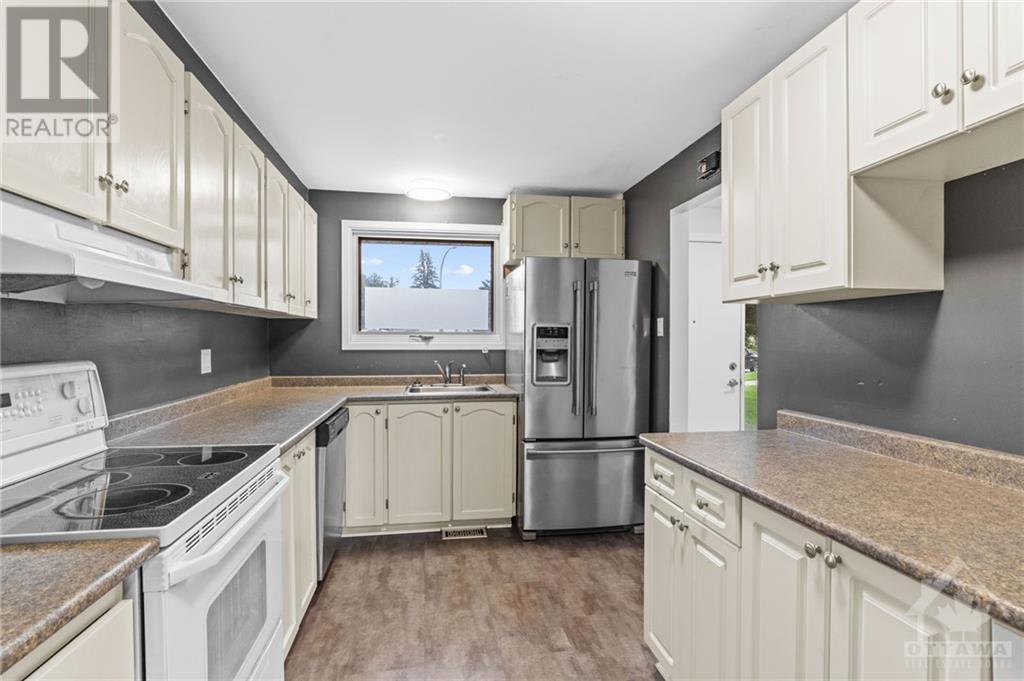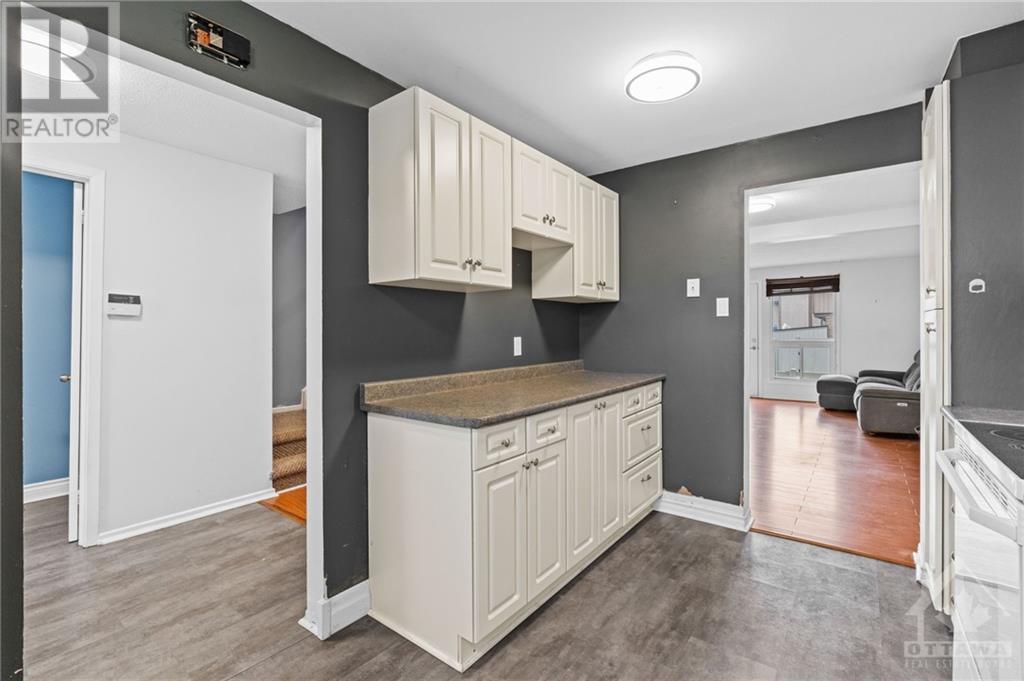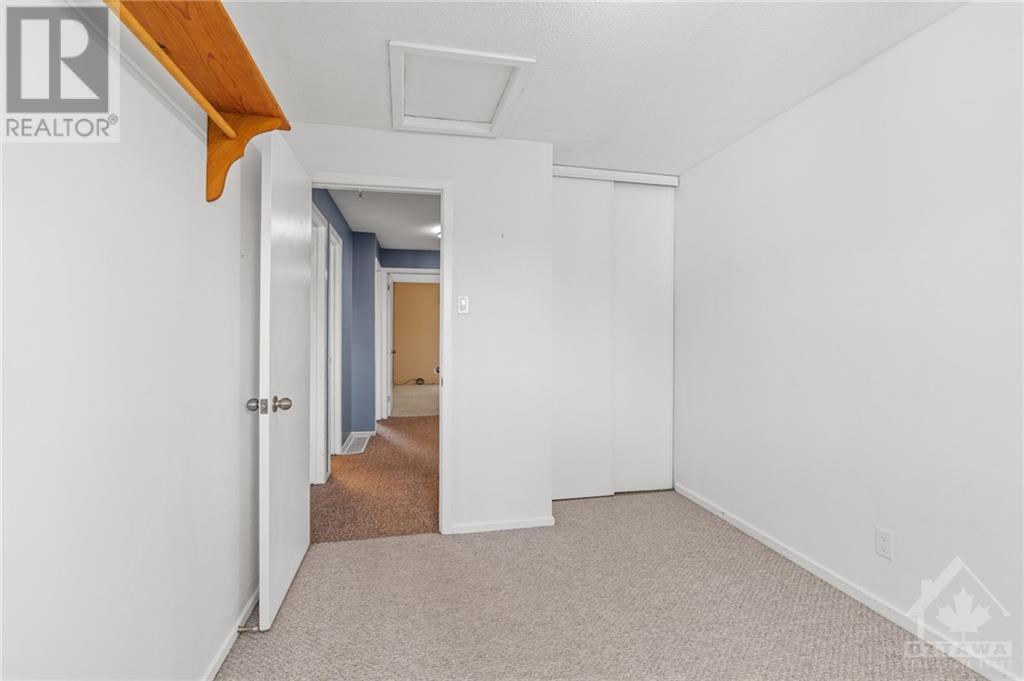1875 Stonehenge Crescent Ottawa, Ontario K1B 4N7
$389,900Maintenance, Property Management, Water, Other, See Remarks, Reserve Fund Contributions
$530.44 Monthly
Maintenance, Property Management, Water, Other, See Remarks, Reserve Fund Contributions
$530.44 MonthlyRarely offered 4 bedroom semi condo unit in Pineview only one door away from Stonehenge Park, the playground and splashpad. 15 minute walk to the Blair station. Spacious kitchen with additional cupboard and counter space, updated flooring, recent stainless steel fridge and dishwasher. Open concept living/dining room with access to fenced back yard. Large finished family room in basement adds to the living space. Convenient on-street parking right in front of the unit for your visitors. Includes all appliances, available immediately! (id:49712)
Property Details
| MLS® Number | 1401102 |
| Property Type | Single Family |
| Neigbourhood | Pineview |
| Community Name | Gloucester |
| Amenities Near By | Public Transit, Recreation Nearby, Shopping |
| Community Features | Pets Allowed |
| Parking Space Total | 1 |
Building
| Bathroom Total | 2 |
| Bedrooms Above Ground | 4 |
| Bedrooms Total | 4 |
| Amenities | Laundry - In Suite |
| Appliances | Refrigerator, Dishwasher, Dryer, Hood Fan, Stove, Washer, Blinds |
| Basement Development | Finished |
| Basement Type | Full (finished) |
| Constructed Date | 1974 |
| Construction Style Attachment | Semi-detached |
| Cooling Type | None |
| Exterior Finish | Brick, Siding |
| Fire Protection | Smoke Detectors |
| Flooring Type | Wall-to-wall Carpet, Laminate, Vinyl |
| Foundation Type | Poured Concrete |
| Half Bath Total | 1 |
| Heating Fuel | Natural Gas |
| Heating Type | Forced Air |
| Stories Total | 2 |
| Type | House |
| Utility Water | Municipal Water |
Parking
| Surfaced |
Land
| Acreage | No |
| Fence Type | Fenced Yard |
| Land Amenities | Public Transit, Recreation Nearby, Shopping |
| Sewer | Municipal Sewage System |
| Zoning Description | R3y[708] |
Rooms
| Level | Type | Length | Width | Dimensions |
|---|---|---|---|---|
| Second Level | Primary Bedroom | 14'3" x 10'0" | ||
| Second Level | Bedroom | 12'4" x 9'2" | ||
| Second Level | Bedroom | 11'3" x 7'8" | ||
| Second Level | Bedroom | 10'8" x 8'6" | ||
| Second Level | 4pc Bathroom | 9'0" x 5'1" | ||
| Lower Level | Laundry Room | 8'10" x 7'0" | ||
| Lower Level | Family Room | 17'3" x 19'4" | ||
| Main Level | Foyer | 7'7" x 5'0" | ||
| Main Level | Kitchen | 12'8" x 8'5" | ||
| Main Level | Dining Room | 11'0" x 7'6" | ||
| Main Level | Living Room | 17'10" x 11'8" | ||
| Main Level | 2pc Bathroom | 7'7" x 3'7" |
https://www.realtor.ca/real-estate/27139225/1875-stonehenge-crescent-ottawa-pineview

Salesperson
(613) 862-0673
www.catherineswift.ca/
https://www.facebook.com/sellingkanata/
ca.linkedin.com/pub/catherine-swift-ba-abr-sres/17/29a/405/
8221 Campeau Drive, Unit B
Kanata, Ontario K2T 0A2


































