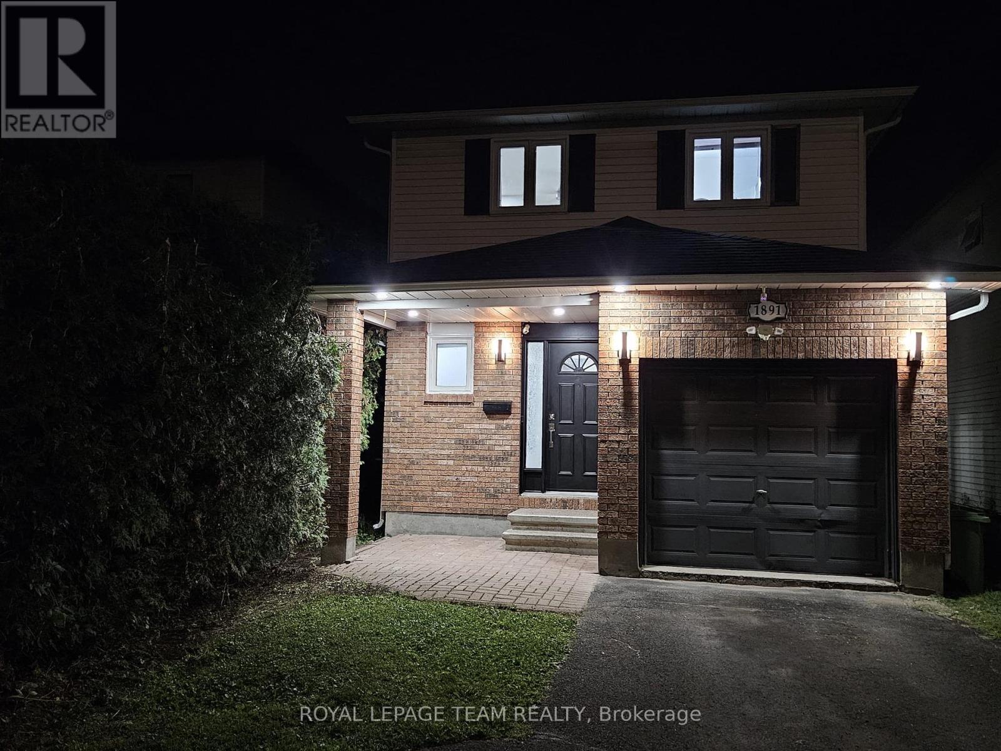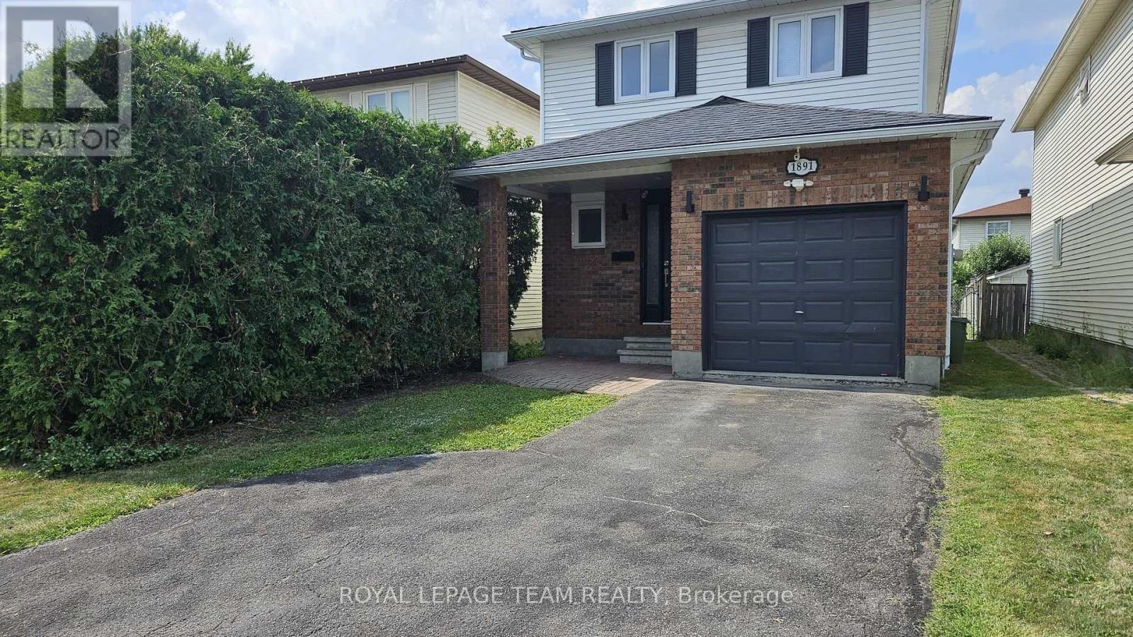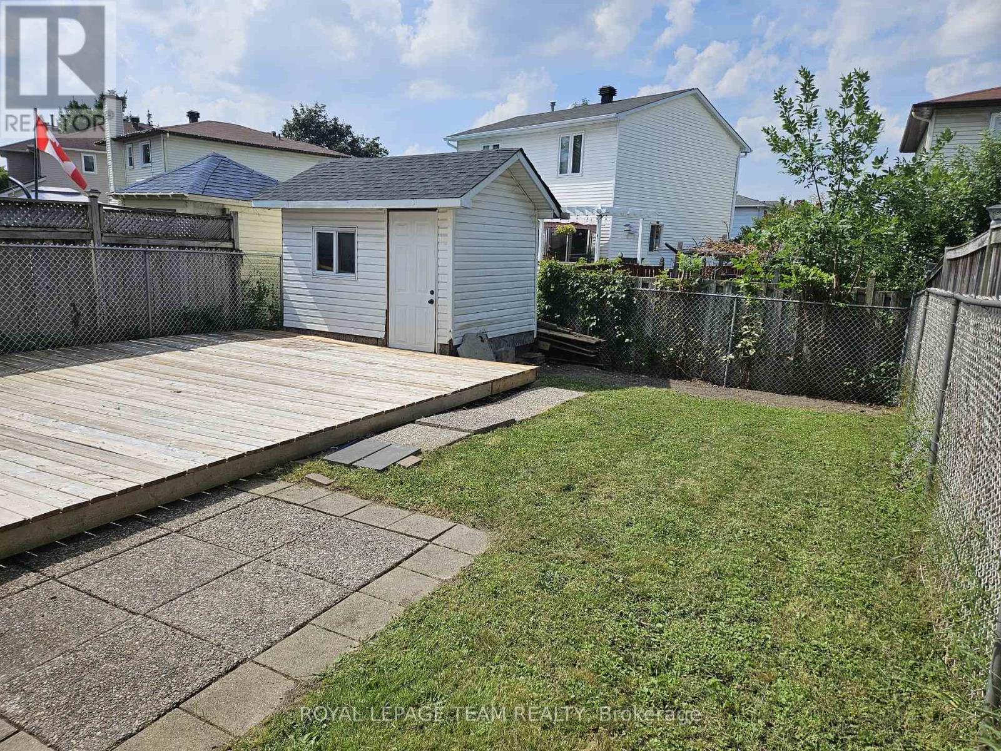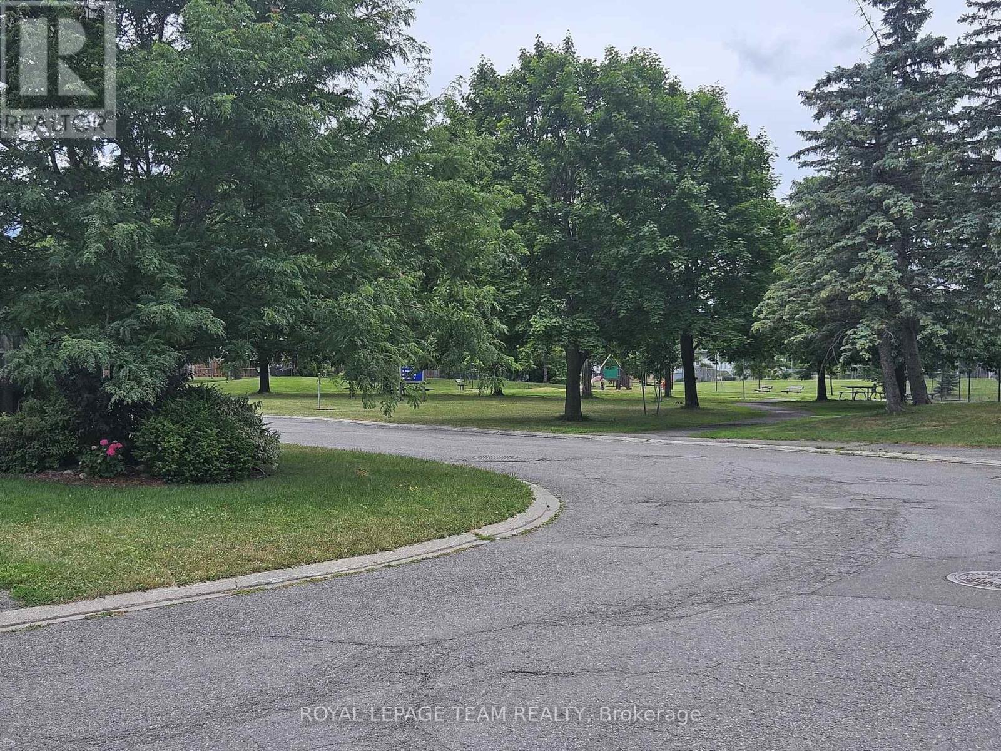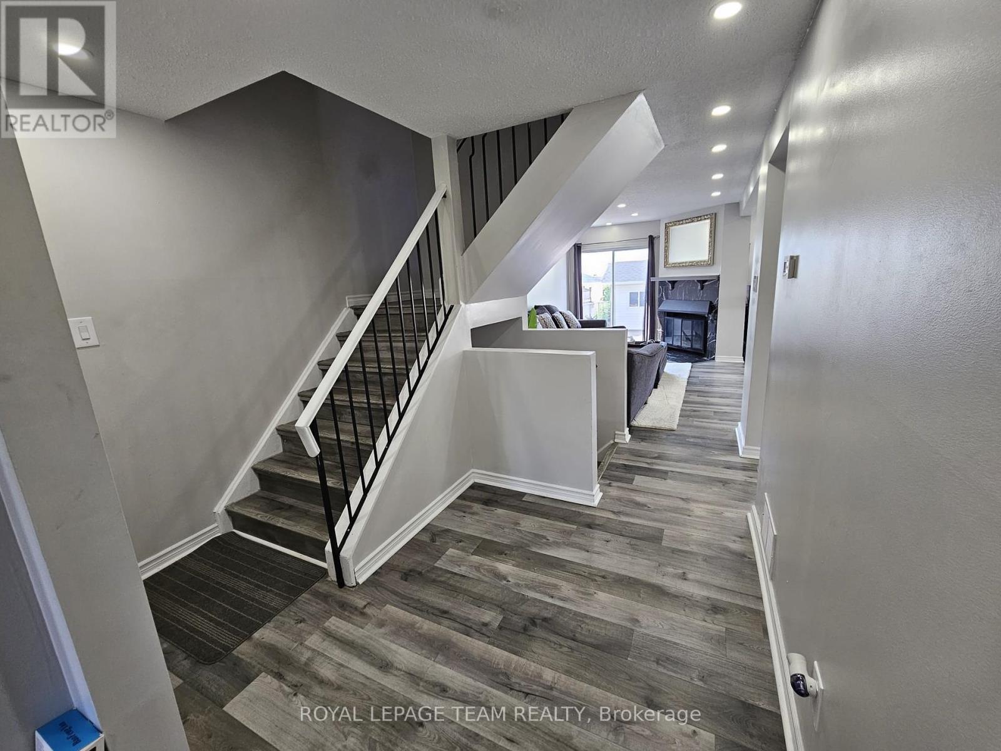1891 Longman Crescent Ottawa, Ontario K1C 5G8
$649,800
Welcome to 1891 Longman Crescent, a beautifully appointed home nestled in one of Orleans' most desirable family-friendly communities. Ideally situated directly across from François Dupont Park, this elegant 3-bedroom residence offers a bright open-concept layout designed for modern living. The spacious primary suite features a full ensuite bath, while the finished lower level provides additional living space for a growing family or entertaining guests. Step outside to a generous backyard complete with an expansive deck, perfect for summer gatherings. With a single-car garage, proximity to great schools, shopping, and everyday conveniences, this is the ideal place to call home. A must-see property that's easy to show! ( All efforts were made to provide accurate measurements & utility costs but should be verified by the Buyer) (id:49712)
Property Details
| MLS® Number | X12330707 |
| Property Type | Single Family |
| Neigbourhood | Orléans Village - Châteauneuf |
| Community Name | 2010 - Chateauneuf |
| Equipment Type | Water Heater |
| Parking Space Total | 3 |
| Rental Equipment Type | Water Heater |
Building
| Bathroom Total | 4 |
| Bedrooms Above Ground | 3 |
| Bedrooms Total | 3 |
| Age | 31 To 50 Years |
| Appliances | Garage Door Opener Remote(s), Dishwasher, Dryer, Garage Door Opener, Stove, Washer, Window Coverings, Refrigerator |
| Basement Type | Full |
| Construction Style Attachment | Detached |
| Cooling Type | Central Air Conditioning |
| Exterior Finish | Vinyl Siding, Brick |
| Fireplace Present | Yes |
| Foundation Type | Concrete |
| Half Bath Total | 1 |
| Heating Fuel | Natural Gas |
| Heating Type | Forced Air |
| Stories Total | 2 |
| Size Interior | 1,100 - 1,500 Ft2 |
| Type | House |
| Utility Water | Municipal Water |
Parking
| Attached Garage | |
| Garage |
Land
| Acreage | No |
| Sewer | Sanitary Sewer |
| Size Depth | 100 Ft ,1 In |
| Size Frontage | 29 Ft ,6 In |
| Size Irregular | 29.5 X 100.1 Ft |
| Size Total Text | 29.5 X 100.1 Ft |
Rooms
| Level | Type | Length | Width | Dimensions |
|---|---|---|---|---|
| Second Level | Primary Bedroom | 4.87 m | 3.96 m | 4.87 m x 3.96 m |
| Second Level | Bedroom 2 | 4.26 m | 2.84 m | 4.26 m x 2.84 m |
| Second Level | Bedroom 3 | 3.58 m | 2.84 m | 3.58 m x 2.84 m |
| Second Level | Bathroom | 3.03 m | 1.67 m | 3.03 m x 1.67 m |
| Lower Level | Family Room | 8.5 m | 3.35 m | 8.5 m x 3.35 m |
| Main Level | Living Room | 5.02 m | 2.76 m | 5.02 m x 2.76 m |
| Main Level | Dining Room | 3.07 m | 2.94 m | 3.07 m x 2.94 m |
| Main Level | Kitchen | 3.37 m | 2.94 m | 3.37 m x 2.94 m |
| Main Level | Foyer | 2.43 m | 1.52 m | 2.43 m x 1.52 m |
https://www.realtor.ca/real-estate/28703558/1891-longman-crescent-ottawa-2010-chateauneuf


1723 Carling Avenue, Suite 1
Ottawa, Ontario K2A 1C8


1723 Carling Avenue, Suite 1
Ottawa, Ontario K2A 1C8
