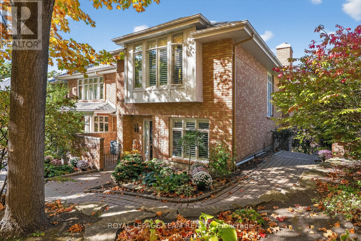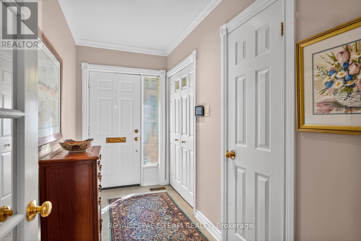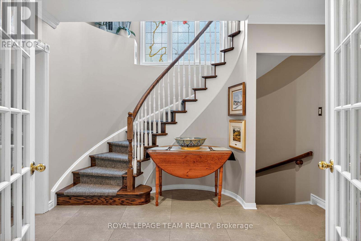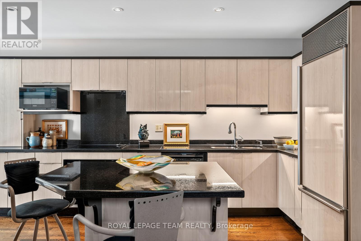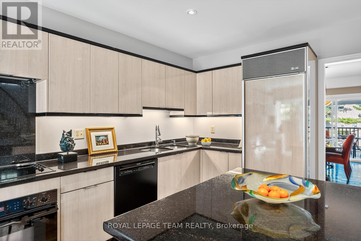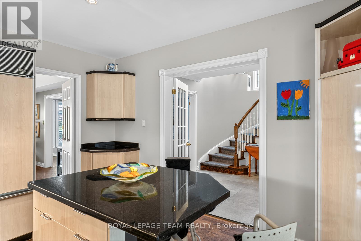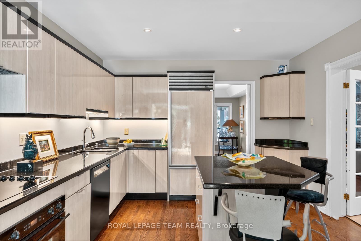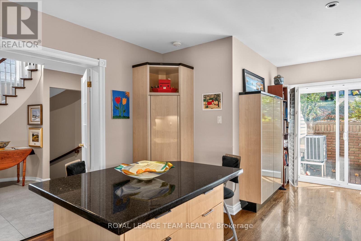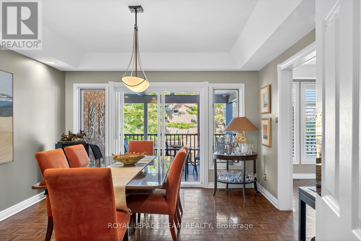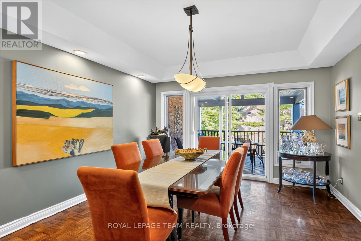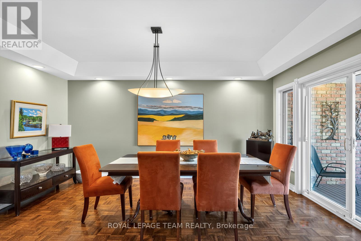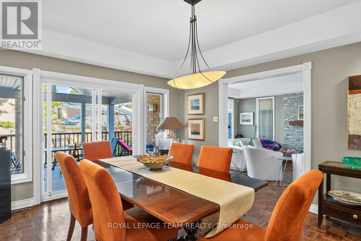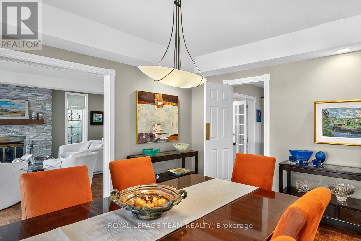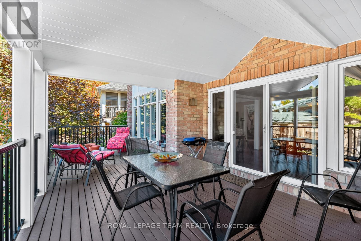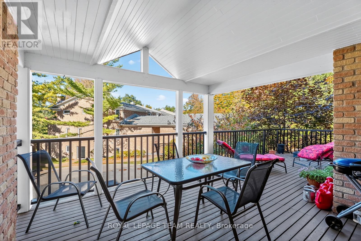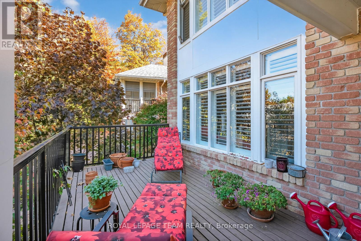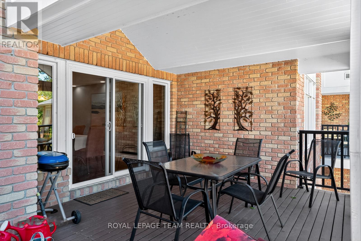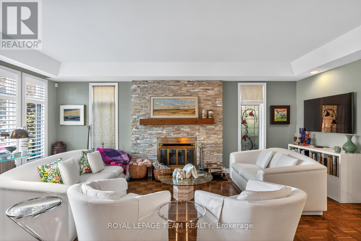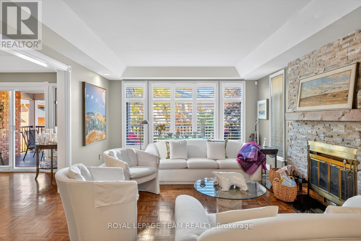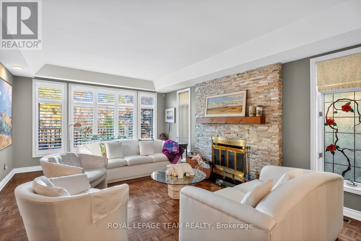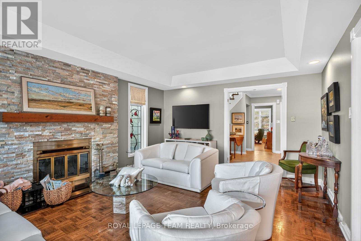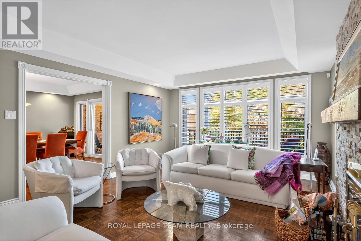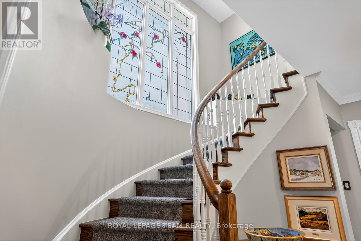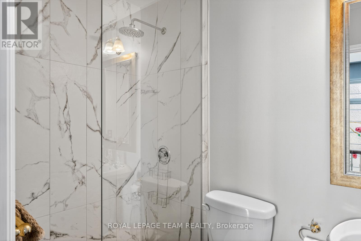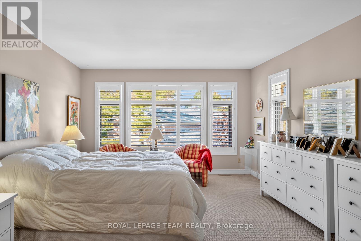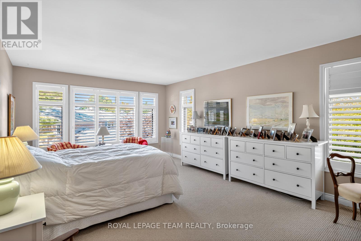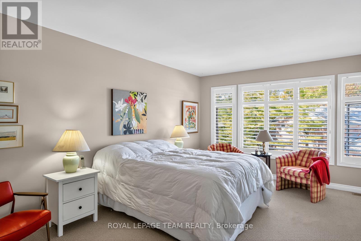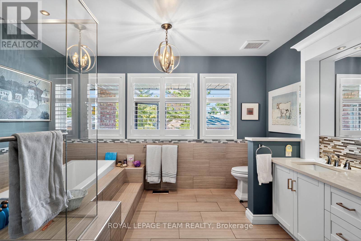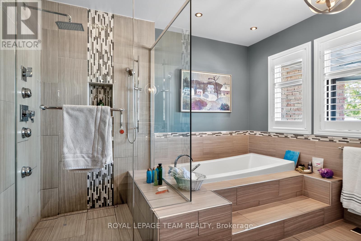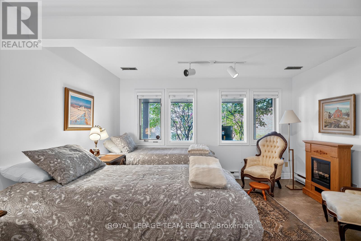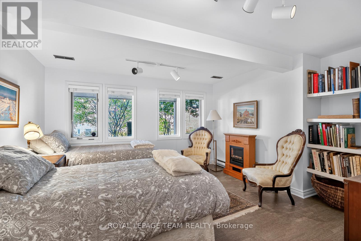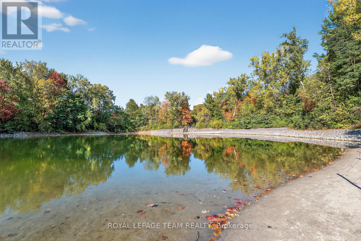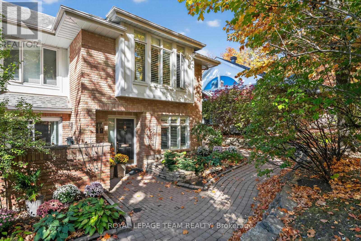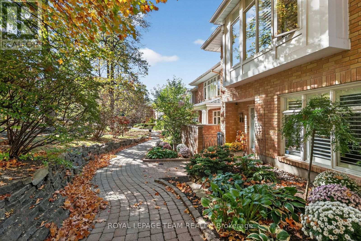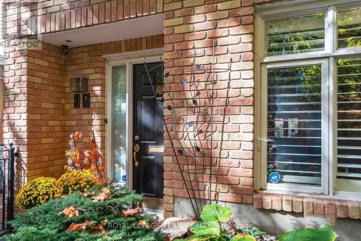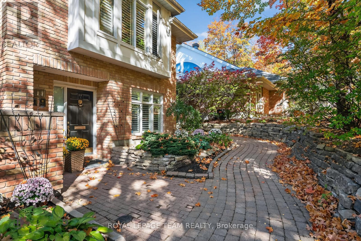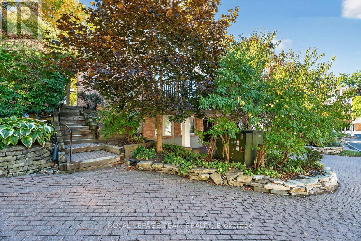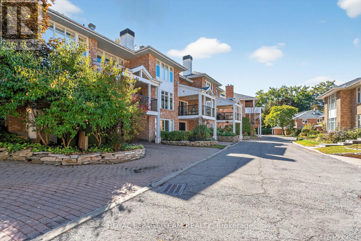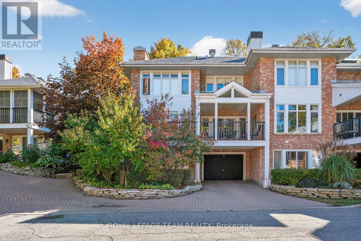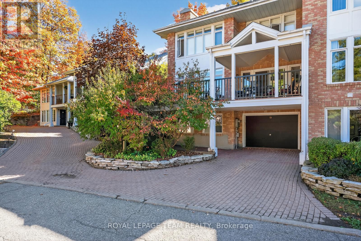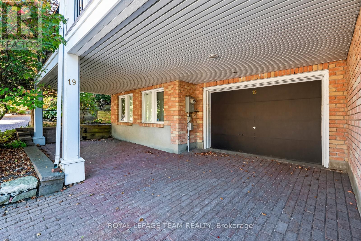19 Bittern Court Ottawa, Ontario K1L 8K9
$1,479,000Maintenance, Insurance, Parking, Common Area Maintenance
$1,449.07 Monthly
Maintenance, Insurance, Parking, Common Area Maintenance
$1,449.07 MonthlySet along a quiet, tree-lined court in Rockcliffe Park, 19 Bittern Court is a home of quiet sophistication where classic architecture, natural light, and cultivated tranquility converge. Steps from MacKay Lake, conservation area and the pond beyond, this elegant end-unit offers privacy, proportion, and timeless design. A sweeping circular staircase, stained-glass details, hardwood floors, and a wood-burning fireplace set a tone of understated grace. The main floor office provides calm versatility, while the dining room opens to a large covered terrace surrounded by treetops perfect for morning coffee or candlelit evenings.The bright kitchen blends pale cabinetry with granite counters; upstairs, three serene bedrooms include a tranquil primary suite with walk-in closet and ensuite bath.With beautifully maintained grounds and easy access to Beechwood Village, MacKay Lake trails, and good schools, 19 Bittern Court embodies impeccable luxury in Ottawas most distinguished enclave. (id:49712)
Property Details
| MLS® Number | X12460236 |
| Property Type | Single Family |
| Neigbourhood | Manor Park |
| Community Name | 3202 - Rockcliffe |
| Equipment Type | Water Heater |
| Features | Balcony, In Suite Laundry |
| Parking Space Total | 3 |
| Rental Equipment Type | Water Heater |
Building
| Bathroom Total | 4 |
| Bedrooms Above Ground | 3 |
| Bedrooms Below Ground | 1 |
| Bedrooms Total | 4 |
| Age | 31 To 50 Years |
| Amenities | Fireplace(s) |
| Appliances | Garage Door Opener Remote(s), Oven - Built-in, Water Meter, Cooktop, Dishwasher, Dryer, Hood Fan, Oven, Washer, Refrigerator |
| Basement Development | Finished |
| Basement Type | N/a (finished) |
| Cooling Type | Central Air Conditioning |
| Exterior Finish | Brick |
| Fireplace Present | Yes |
| Fireplace Total | 1 |
| Half Bath Total | 1 |
| Heating Fuel | Electric |
| Heating Type | Forced Air |
| Stories Total | 2 |
| Size Interior | 2,250 - 2,499 Ft2 |
| Type | Row / Townhouse |
Parking
| Attached Garage | |
| Garage |
Land
| Acreage | No |
Rooms
| Level | Type | Length | Width | Dimensions |
|---|---|---|---|---|
| Second Level | Primary Bedroom | 6.1 m | 4.16 m | 6.1 m x 4.16 m |
| Second Level | Bathroom | 3.86 m | 3.2 m | 3.86 m x 3.2 m |
| Second Level | Bedroom 2 | 4.65 m | 3.35 m | 4.65 m x 3.35 m |
| Second Level | Bedroom 3 | 4.27 m | 3.35 m | 4.27 m x 3.35 m |
| Second Level | Bathroom | 2.59 m | 1.5 m | 2.59 m x 1.5 m |
| Lower Level | Bedroom 4 | 4.06 m | 4.01 m | 4.06 m x 4.01 m |
| Lower Level | Bathroom | 2.16 m | 1.85 m | 2.16 m x 1.85 m |
| Lower Level | Laundry Room | 5.13 m | 3.96 m | 5.13 m x 3.96 m |
| Main Level | Living Room | 6.1 m | 4.17 m | 6.1 m x 4.17 m |
| Main Level | Dining Room | 4.88 m | 3.86 m | 4.88 m x 3.86 m |
| Main Level | Kitchen | 6.55 m | 3.66 m | 6.55 m x 3.66 m |
| Main Level | Den | 4.06 m | 3.05 m | 4.06 m x 3.05 m |
https://www.realtor.ca/real-estate/28984788/19-bittern-court-ottawa-3202-rockcliffe

Broker
(613) 859-8749
www.sezlik.com/
www.facebook.com/Sezlik
twitter.com/trystanandrews
ca.linkedin.com/in/trystanandrews/

40 Landry Street, Suite 114
Ottawa, Ontario K1L 8K4


40 Landry Street, Suite 114
Ottawa, Ontario K1L 8K4


40 Landry Street, Suite 114
Ottawa, Ontario K1L 8K4
