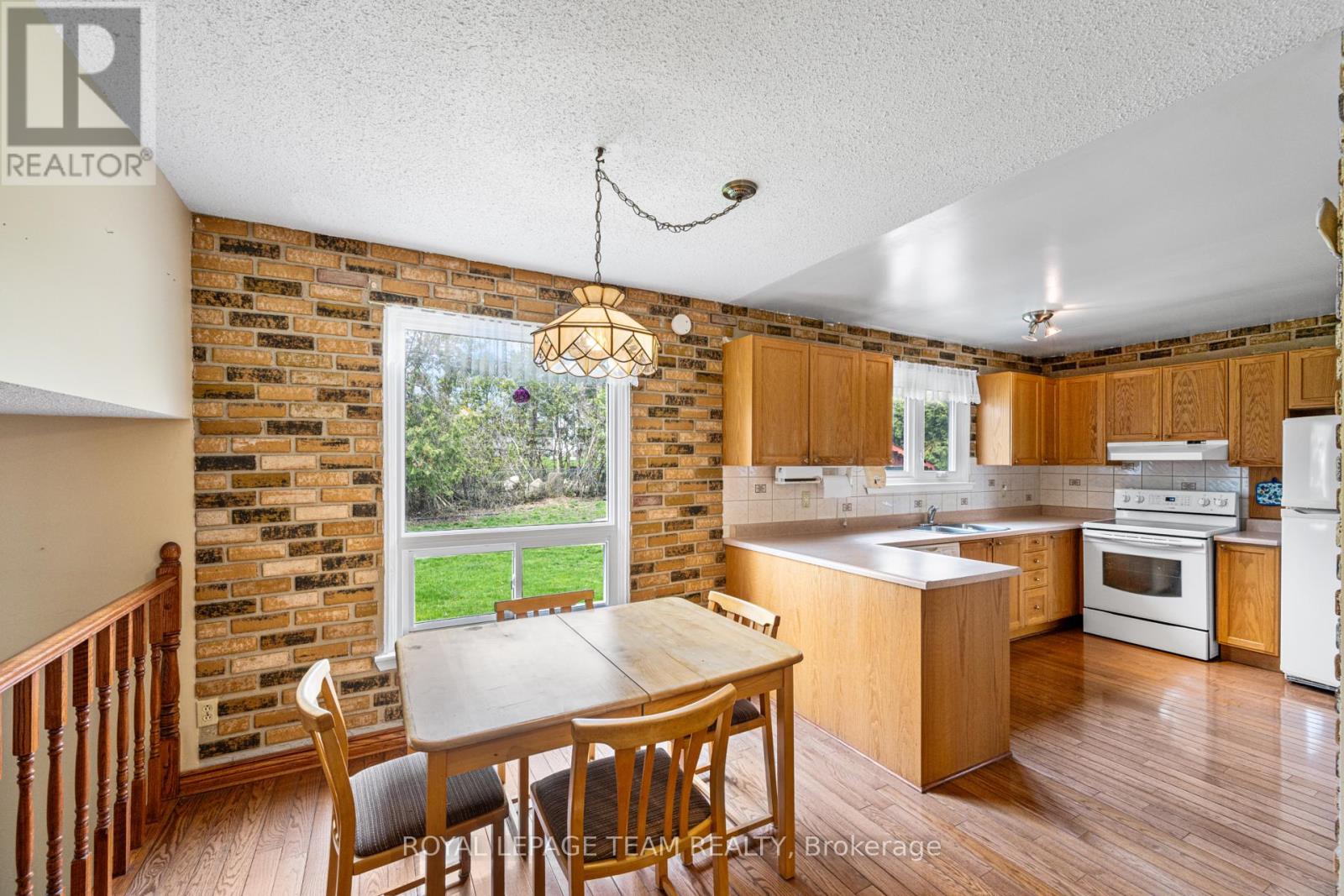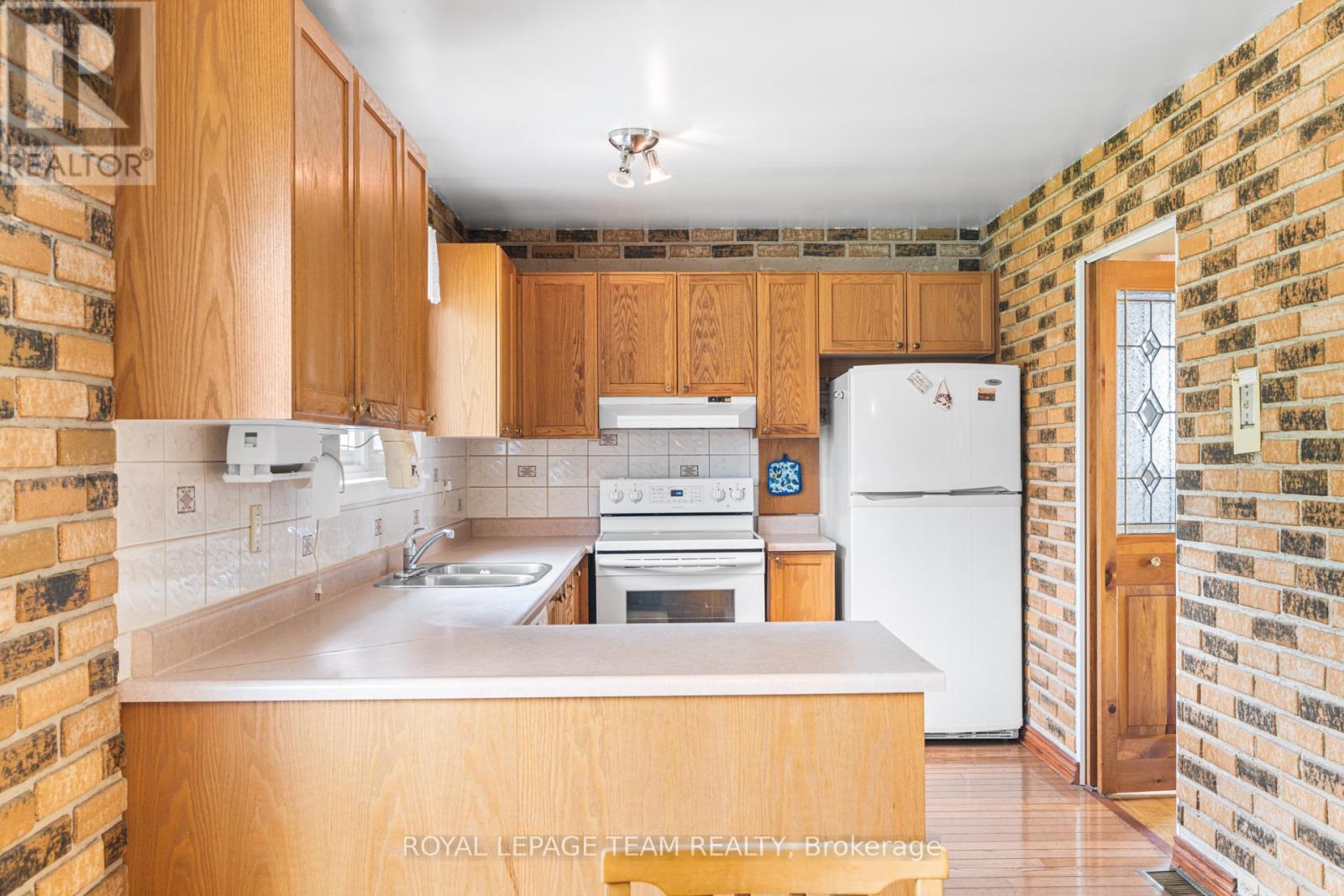19 Parklane Court Ottawa, Ontario K1B 3H3
$769,800
Situated on a premium, oversized lot on a quiet cul de sac, in the quaint village of Blackburn Hamlet is this 4 bedroom/3 bathroom sidesplit, offered for the first time since 1972! Offering approximately 2275 square feet of living space, this wonderful home is ready for its next family. The house needs updating but offers a wonderful opportunity for the creative mind to work with. Newer, low maintenance vinyl windows, roof shingles, furnace (2025) and A/C (2023). Double car garage and parking for up to 4 vehicles in the laneway. Dont hesitate, this opportunity wont last long. OPEN HOUSE Sun May 11, 2-4PM. (id:49712)
Open House
This property has open houses!
2:00 pm
Ends at:4:00 pm
Property Details
| MLS® Number | X12121359 |
| Property Type | Single Family |
| Neigbourhood | Blackburn Hamlet |
| Community Name | 2301 - Blackburn Hamlet |
| Equipment Type | Water Heater |
| Features | Cul-de-sac, Irregular Lot Size |
| Parking Space Total | 6 |
| Rental Equipment Type | Water Heater |
| Structure | Patio(s) |
Building
| Bathroom Total | 3 |
| Bedrooms Above Ground | 4 |
| Bedrooms Total | 4 |
| Age | 51 To 99 Years |
| Amenities | Fireplace(s) |
| Appliances | Garage Door Opener Remote(s), Dishwasher, Dryer, Microwave, Stove, Washer, Window Coverings, Refrigerator |
| Basement Development | Finished |
| Basement Type | N/a (finished) |
| Construction Style Attachment | Detached |
| Construction Style Split Level | Sidesplit |
| Cooling Type | Central Air Conditioning |
| Exterior Finish | Brick Veneer, Aluminum Siding |
| Fireplace Present | Yes |
| Fireplace Total | 1 |
| Foundation Type | Poured Concrete |
| Half Bath Total | 1 |
| Heating Fuel | Natural Gas |
| Heating Type | Forced Air |
| Size Interior | 2,000 - 2,500 Ft2 |
| Type | House |
| Utility Water | Municipal Water |
Parking
| Attached Garage | |
| Garage | |
| Inside Entry |
Land
| Acreage | No |
| Fence Type | Fenced Yard |
| Landscape Features | Landscaped |
| Sewer | Sanitary Sewer |
| Size Depth | 102 Ft ,6 In |
| Size Frontage | 43 Ft ,2 In |
| Size Irregular | 43.2 X 102.5 Ft |
| Size Total Text | 43.2 X 102.5 Ft |
| Zoning Description | R1ww |
Rooms
| Level | Type | Length | Width | Dimensions |
|---|---|---|---|---|
| Second Level | Primary Bedroom | 4.52 m | 3.94 m | 4.52 m x 3.94 m |
| Second Level | Bedroom 2 | 3.94 m | 3.58 m | 3.94 m x 3.58 m |
| Second Level | Bedroom 3 | 3.58 m | 3 m | 3.58 m x 3 m |
| Second Level | Bedroom 4 | 3.38 m | 3.28 m | 3.38 m x 3.28 m |
| Basement | Recreational, Games Room | 7.09 m | 6.22 m | 7.09 m x 6.22 m |
| Main Level | Living Room | 6.45 m | 3.84 m | 6.45 m x 3.84 m |
| Main Level | Dining Room | 3.66 m | 3.05 m | 3.66 m x 3.05 m |
| Main Level | Kitchen | 3.78 m | 2.59 m | 3.78 m x 2.59 m |
| Main Level | Eating Area | 2.74 m | 2.44 m | 2.74 m x 2.44 m |
| Main Level | Family Room | 8.1 m | 3.99 m | 8.1 m x 3.99 m |
https://www.realtor.ca/real-estate/28253562/19-parklane-court-ottawa-2301-blackburn-hamlet


1723 Carling Avenue, Suite 1
Ottawa, Ontario K2A 1C8
























