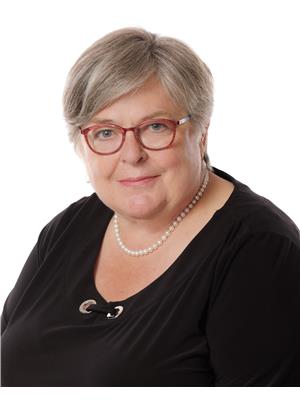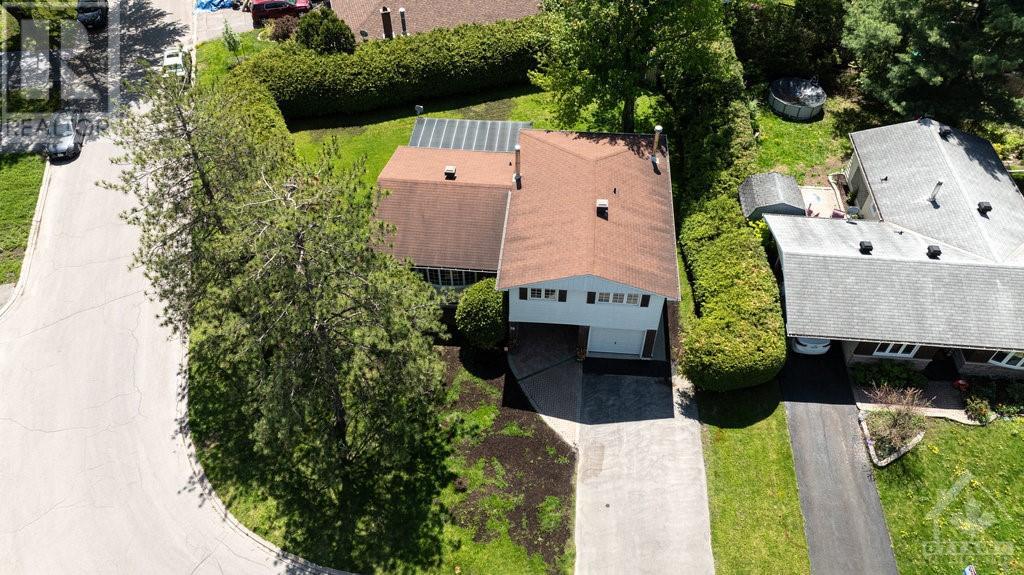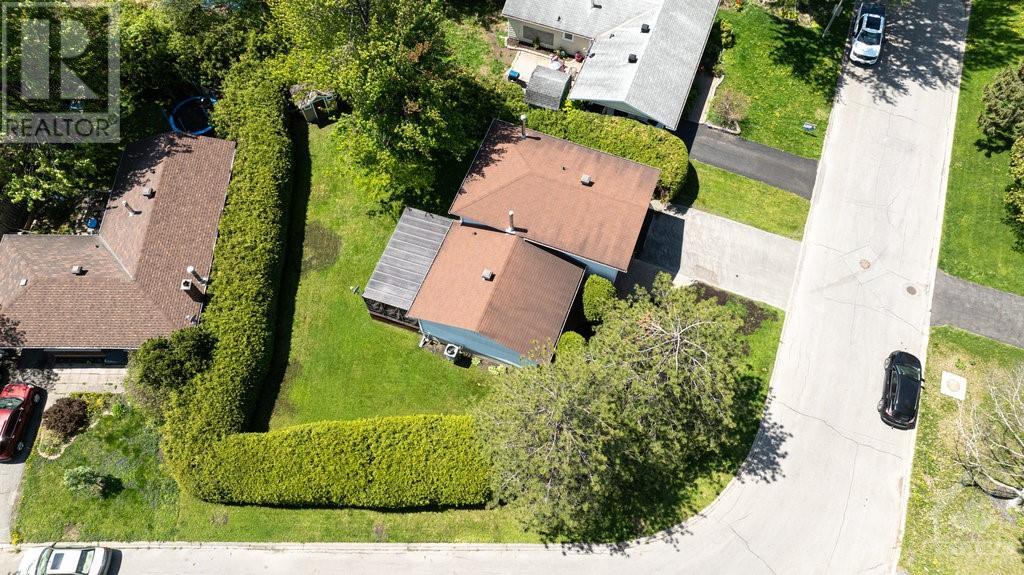3 Bedroom 2 Bathroom
Central Air Conditioning Forced Air
$739,900
Nestled in a serene crescent, originally a 4-bedroom home. The second floor has been modified to a 3-bedroom with featuring a large primary bedroom, 2 additional kids’ bedrooms, a linen closet and the 4 piece family bathroom. Clean and well-maintained, this home is a haven of comfort and functionality. With a spacious corner lot inside a quiet crescent primed for a pool, it is a dream for outdoor living. Schools, shops, and transit are all within an easy stroll. Once you step inside you are greeted on the main level by the L-shaped living and dining room which is adjacent to the roomy kitchen. Cozy wood-burning fireplace in the family room and direct access the yard. Going down the basement a recreation room, powder room, office/den and the laundry/mechanical room complete this level. Envision the laughter and love that will fill these walls. Do not just imagine it, live it! Come in and be charmed. (id:49712)
Property Details
| MLS® Number | 1391420 |
| Property Type | Single Family |
| Neigbourhood | Blackburn Hamlet |
| Community Name | Gloucester |
| AmenitiesNearBy | Public Transit, Recreation Nearby, Shopping |
| CommunityFeatures | Family Oriented |
| ParkingSpaceTotal | 3 |
Building
| BathroomTotal | 2 |
| BedroomsAboveGround | 3 |
| BedroomsTotal | 3 |
| Appliances | Refrigerator, Dishwasher, Hood Fan, Stove |
| BasementDevelopment | Partially Finished |
| BasementType | Crawl Space (partially Finished) |
| ConstructionStyleAttachment | Detached |
| CoolingType | Central Air Conditioning |
| ExteriorFinish | Brick, Siding |
| FlooringType | Mixed Flooring, Hardwood |
| FoundationType | Poured Concrete |
| HalfBathTotal | 1 |
| HeatingFuel | Natural Gas |
| HeatingType | Forced Air |
| Type | House |
| UtilityWater | Municipal Water |
Parking
Land
| Acreage | No |
| LandAmenities | Public Transit, Recreation Nearby, Shopping |
| Sewer | Municipal Sewage System |
| SizeDepth | 98 Ft ,11 In |
| SizeFrontage | 71 Ft ,11 In |
| SizeIrregular | 71.89 Ft X 98.92 Ft (irregular Lot) |
| SizeTotalText | 71.89 Ft X 98.92 Ft (irregular Lot) |
| ZoningDescription | Residential |
Rooms
| Level | Type | Length | Width | Dimensions |
|---|
| Second Level | Primary Bedroom | | | 21'1" x 11'8" |
| Second Level | Full Bathroom | | | 8'6" x 8'0" |
| Second Level | Bedroom | | | 11'11" x 11'7" |
| Second Level | Bedroom | | | 11'7" x 8'8" |
| Lower Level | Recreation Room | | | 20'5" x 11'9" |
| Lower Level | Office | | | 11'4" x 9'10" |
| Lower Level | 2pc Bathroom | | | 5'0" x 3'8" |
| Lower Level | Utility Room | | | 31'5" x 11'4" |
| Main Level | Foyer | | | 12'6" x 8'1" |
| Main Level | Living Room | | | 22'3" x 12'4" |
| Main Level | Dining Room | | | 12'0" x 9'4" |
| Main Level | Kitchen | | | 12'5" x 11'5" |
| Main Level | Family Room/fireplace | | | 19'2" x 11'5" |
https://www.realtor.ca/real-estate/26938851/19-wedgewood-crescent-ottawa-blackburn-hamlet



































