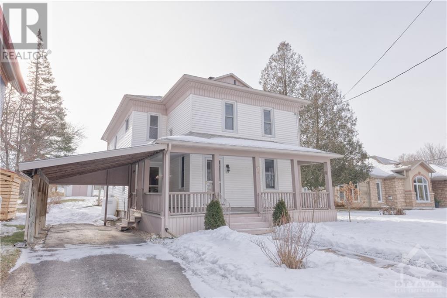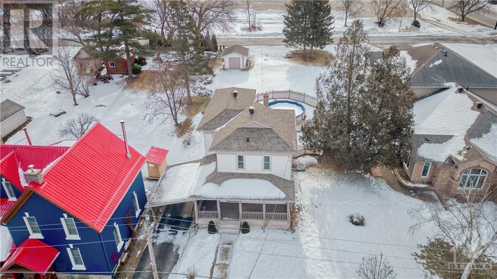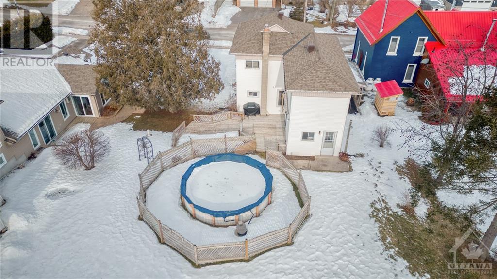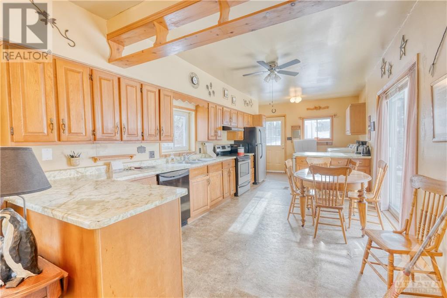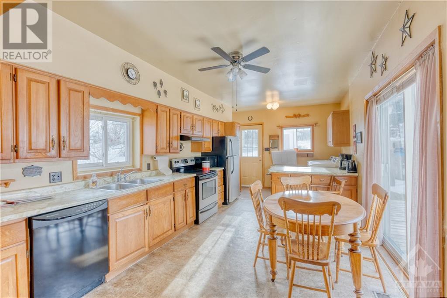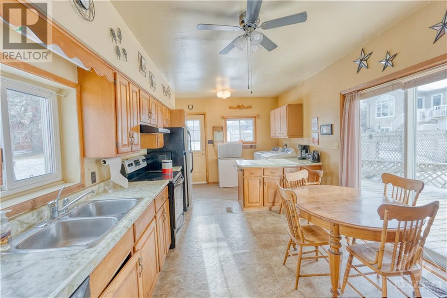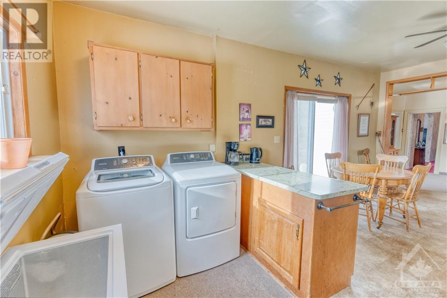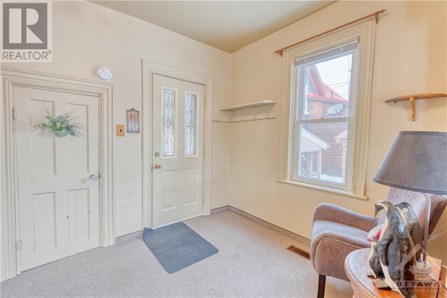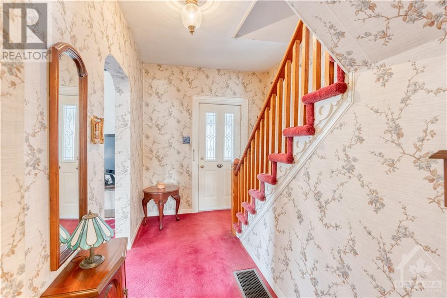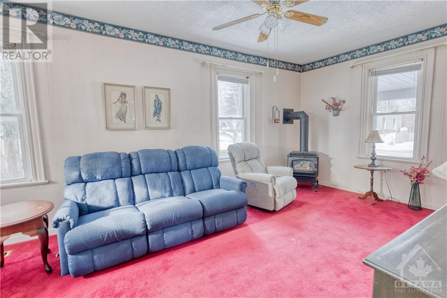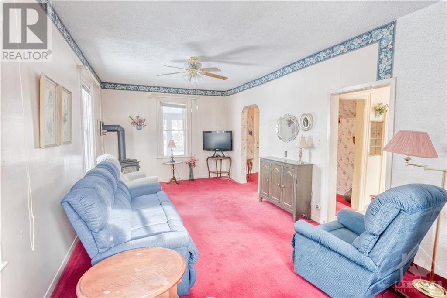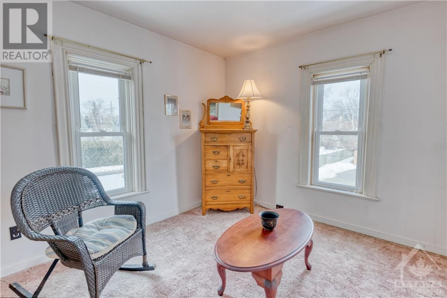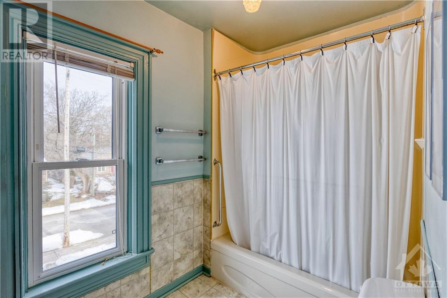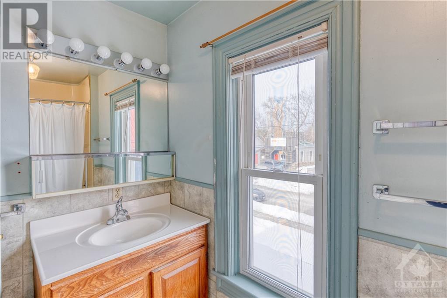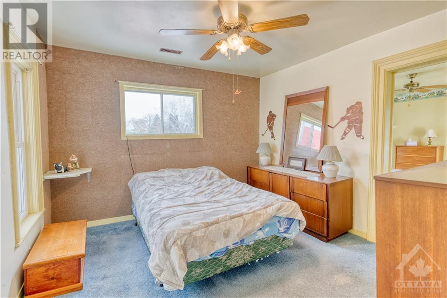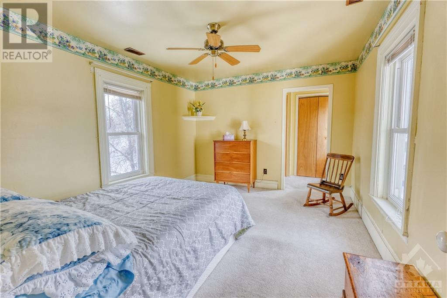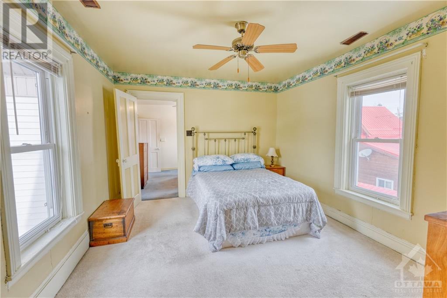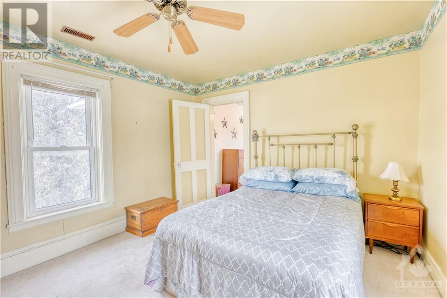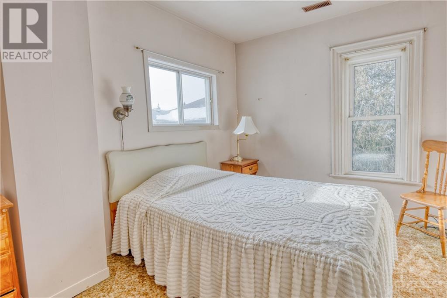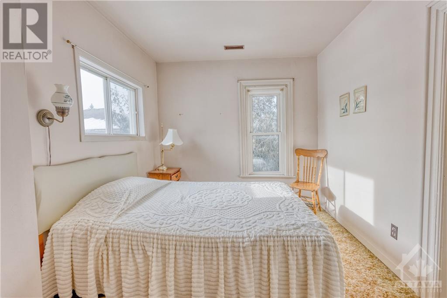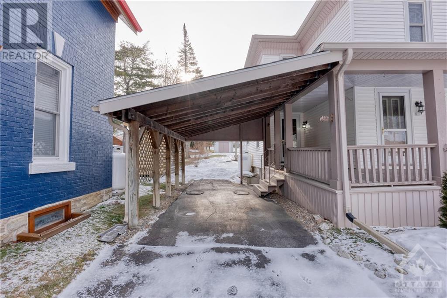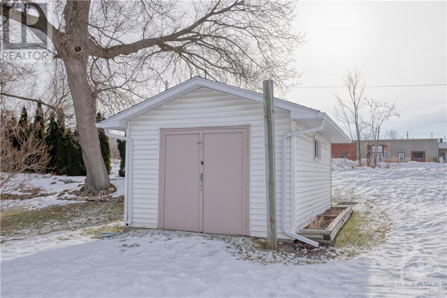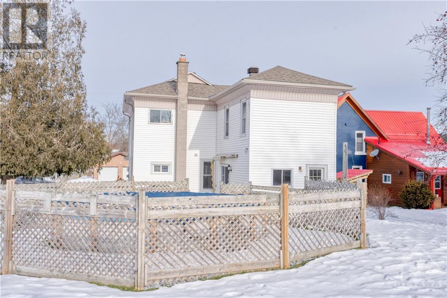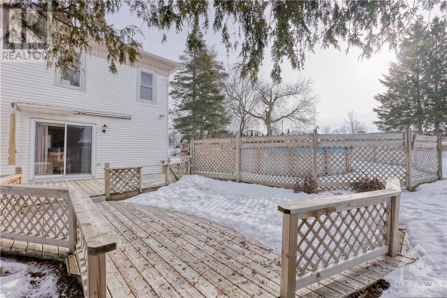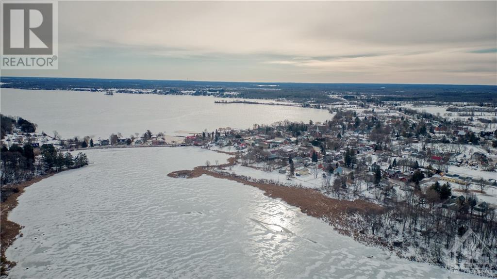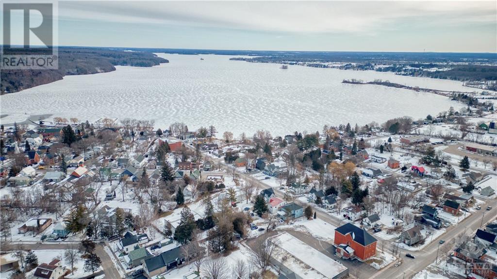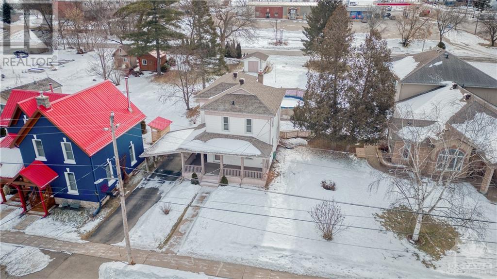4 Bedroom
2 Bathroom
Above Ground Pool
None
Forced Air
Landscaped
$369,000
Welcome to this charming 4-bedroom, 1.5-bathroom home located in the picturesque village of Westport. Situated on a quiet street within walking distance to shops and restaurants, this property offers the perfect blend of convenience and tranquility. Enjoy the proximity to Foley Mountain and the Upper Rideau for outdoor adventures. The house features spacious bedrooms, a large eat-in kitchen, and main floor laundry for added convenience. Outside, a large yard with an above-ground pool provides a perfect oasis for summer relaxation. Additionally, a carport offers shelter for your vehicles. Don't miss the opportunity to make this lovely home your own in this idyllic setting. —offers are subject to 24-hour irrevocable. (id:49712)
Property Details
|
MLS® Number
|
1377614 |
|
Property Type
|
Single Family |
|
Neigbourhood
|
WESTPORT |
|
Amenities Near By
|
Golf Nearby, Recreation Nearby, Water Nearby |
|
Communication Type
|
Internet Access |
|
Community Features
|
School Bus |
|
Parking Space Total
|
2 |
|
Pool Type
|
Above Ground Pool |
|
Storage Type
|
Storage Shed |
|
Structure
|
Deck |
Building
|
Bathroom Total
|
2 |
|
Bedrooms Above Ground
|
4 |
|
Bedrooms Total
|
4 |
|
Appliances
|
Refrigerator, Dishwasher, Dryer, Freezer, Hood Fan, Stove, Washer |
|
Basement Development
|
Unfinished |
|
Basement Features
|
Low |
|
Basement Type
|
Unknown (unfinished) |
|
Constructed Date
|
1910 |
|
Construction Style Attachment
|
Detached |
|
Cooling Type
|
None |
|
Exterior Finish
|
Siding |
|
Flooring Type
|
Wall-to-wall Carpet, Mixed Flooring, Laminate |
|
Foundation Type
|
Stone |
|
Half Bath Total
|
1 |
|
Heating Fuel
|
Propane |
|
Heating Type
|
Forced Air |
|
Stories Total
|
2 |
|
Type
|
House |
|
Utility Water
|
Municipal Water |
Parking
Land
|
Acreage
|
No |
|
Land Amenities
|
Golf Nearby, Recreation Nearby, Water Nearby |
|
Landscape Features
|
Landscaped |
|
Sewer
|
Municipal Sewage System |
|
Size Depth
|
175 Ft |
|
Size Frontage
|
66 Ft |
|
Size Irregular
|
66 Ft X 175 Ft |
|
Size Total Text
|
66 Ft X 175 Ft |
|
Zoning Description
|
Res |
Rooms
| Level |
Type |
Length |
Width |
Dimensions |
|
Second Level |
Primary Bedroom |
|
|
13'3" x 10'9" |
|
Second Level |
Bedroom |
|
|
11'3" x 11'5" |
|
Second Level |
Bedroom |
|
|
11'5" x 9'2" |
|
Second Level |
Bedroom |
|
|
13'0" x 8'10" |
|
Second Level |
4pc Bathroom |
|
|
9'3" x 5'4" |
|
Basement |
Other |
|
|
22'6" x 19'6" |
|
Main Level |
Kitchen |
|
|
18'3" x 10'10" |
|
Main Level |
Eating Area |
|
|
14'0" x 11'0" |
|
Main Level |
Family Room |
|
|
23'2" x 11'0" |
|
Main Level |
1pc Bathroom |
|
|
2'6" x 4'0" |
|
Main Level |
Laundry Room |
|
|
11'0" x 5'8" |
Utilities
https://www.realtor.ca/real-estate/26527553/19-whelan-street-westport-westport
RE/MAX AFFILIATES REALTY LTD.
34-A Main Street
Westport,
Ontario
K0G 1X0
(613) 273-2021
RE/MAX AFFILIATES REALTY LTD.
34-A Main Street
Westport,
Ontario
K0G 1X0
(613) 273-2021




