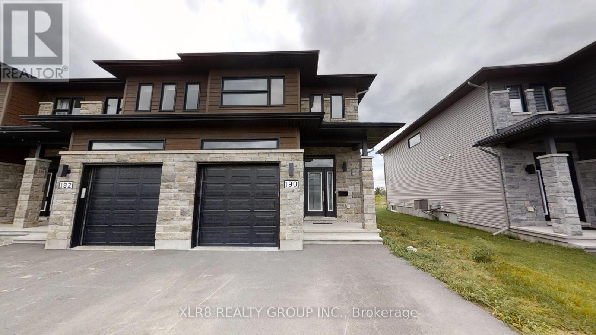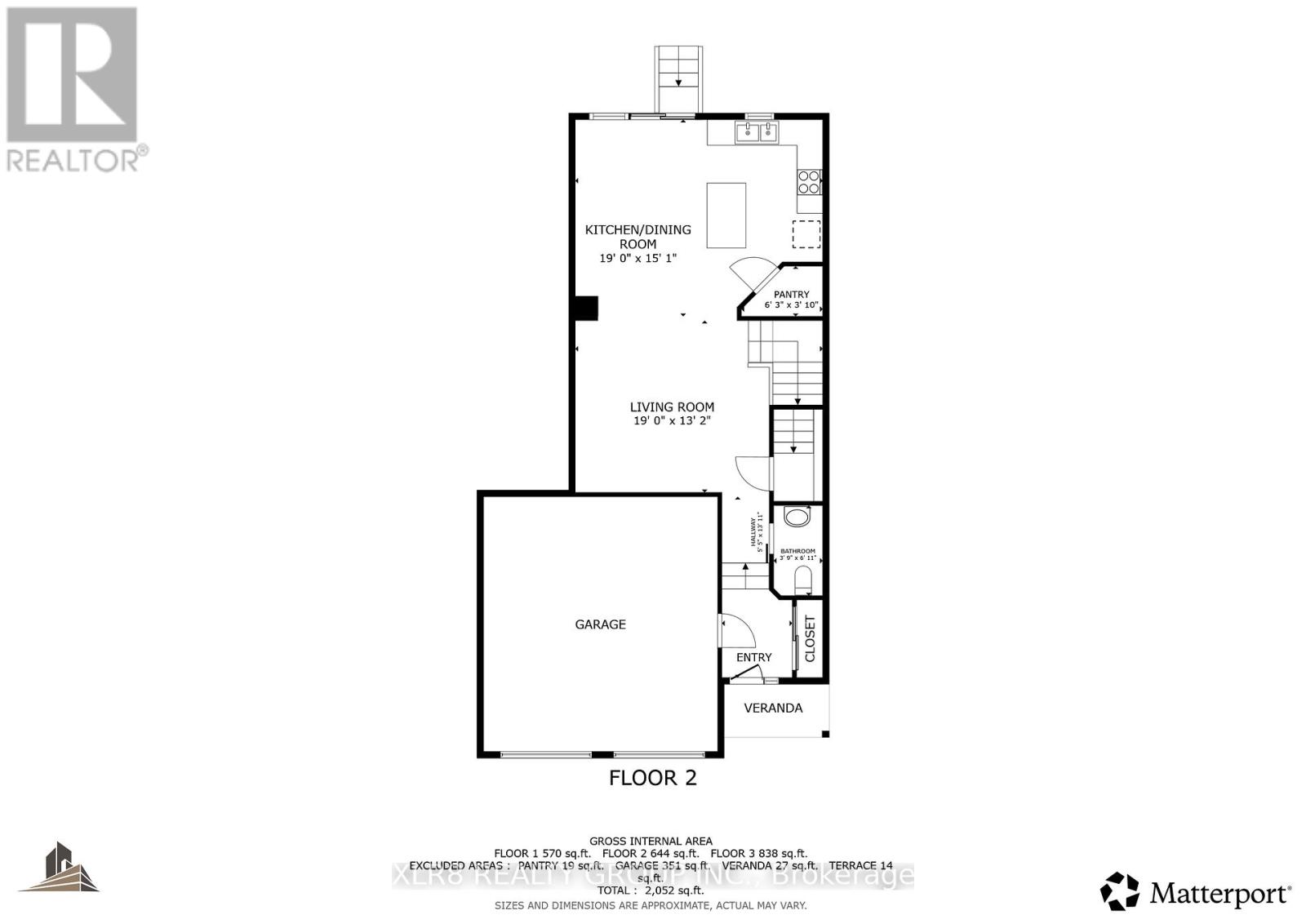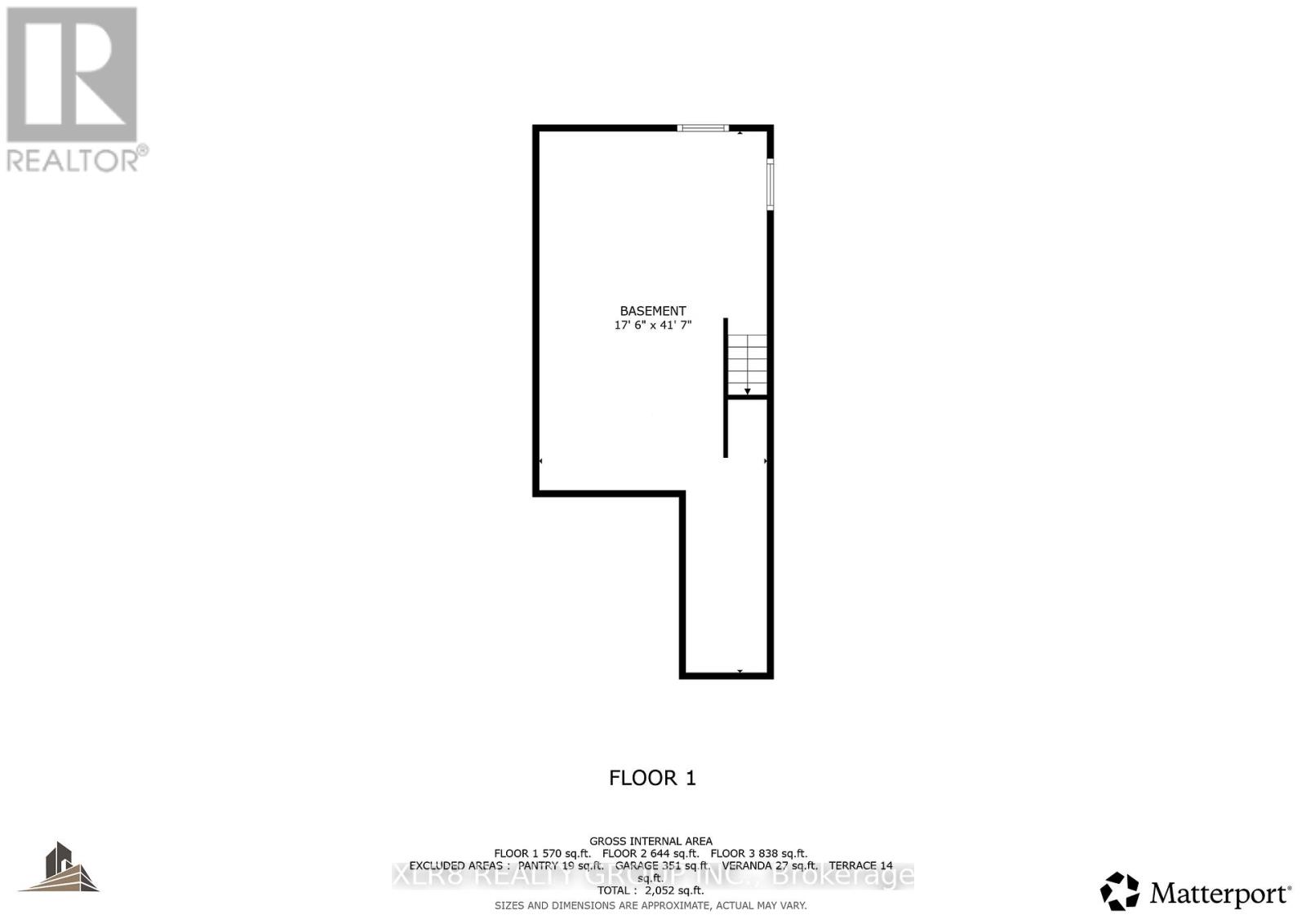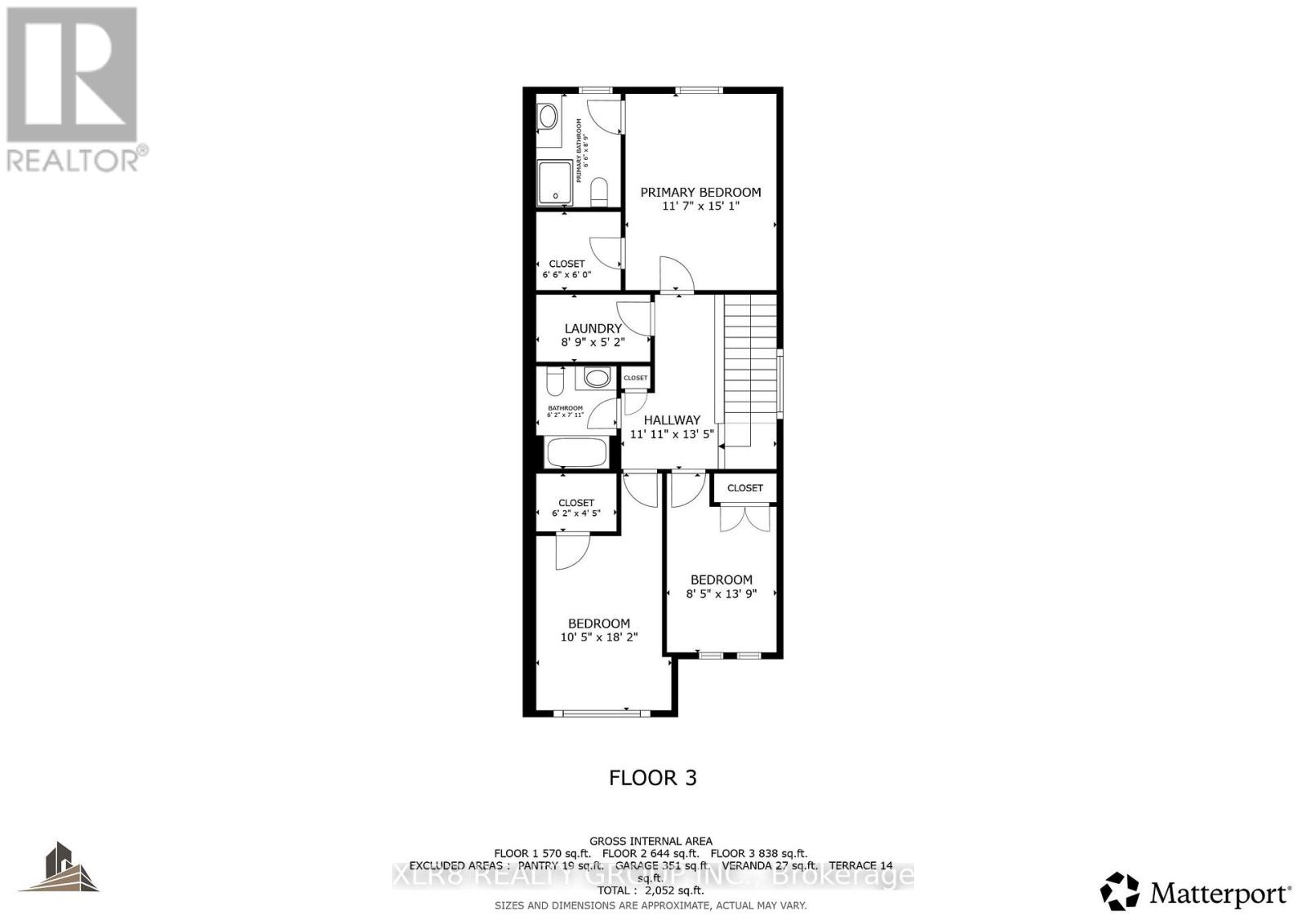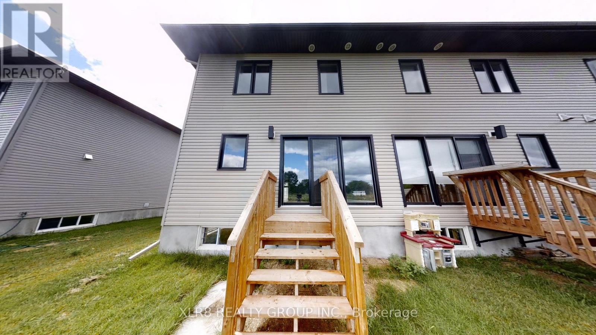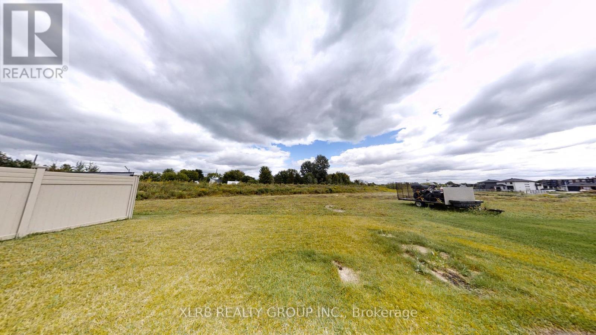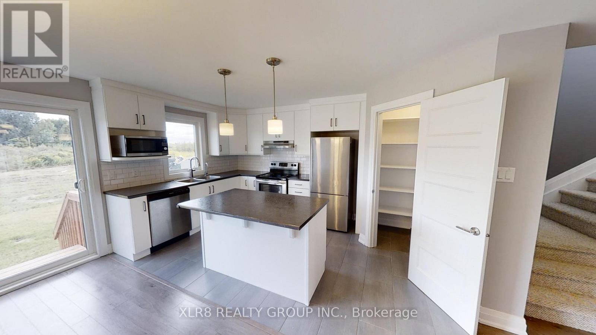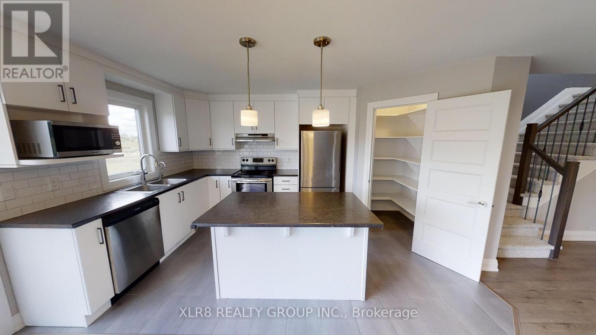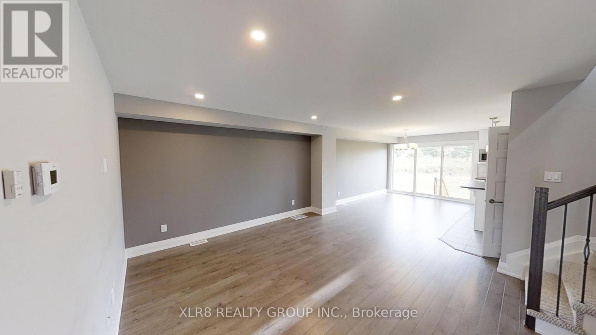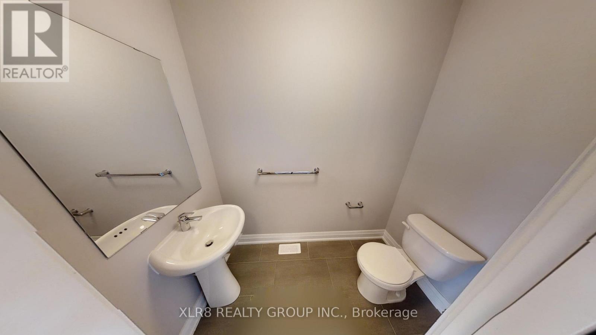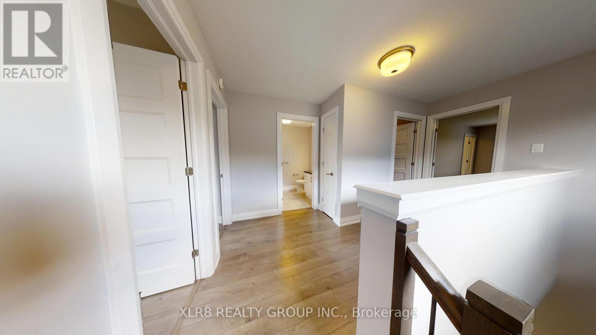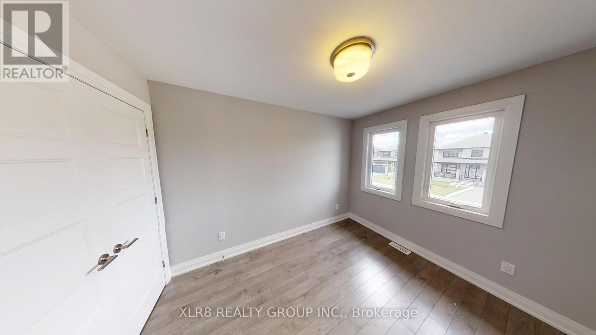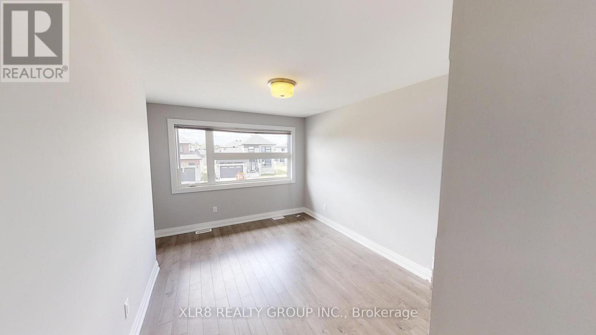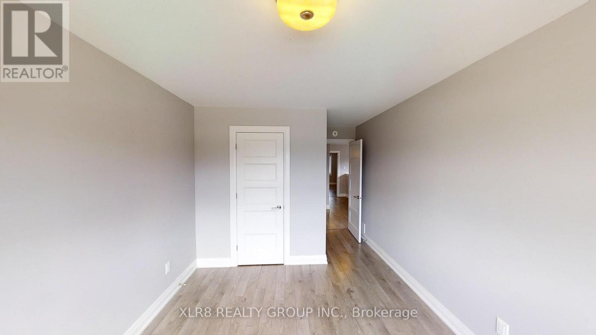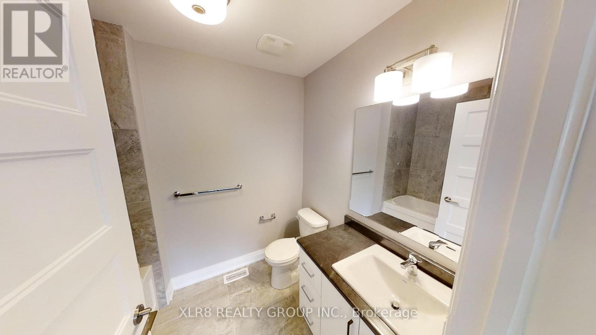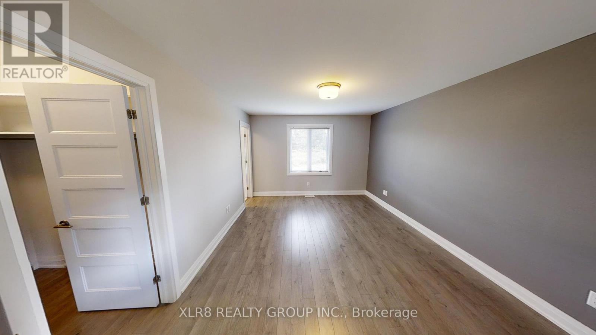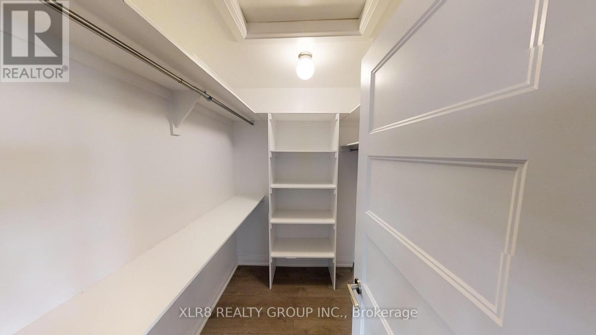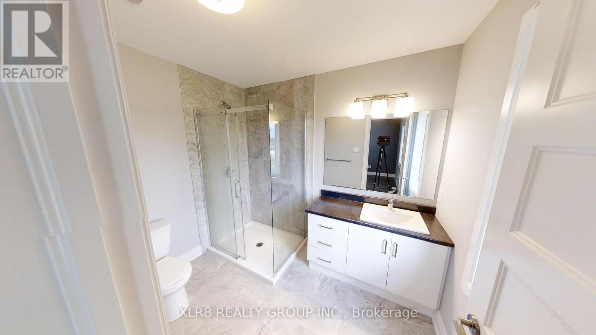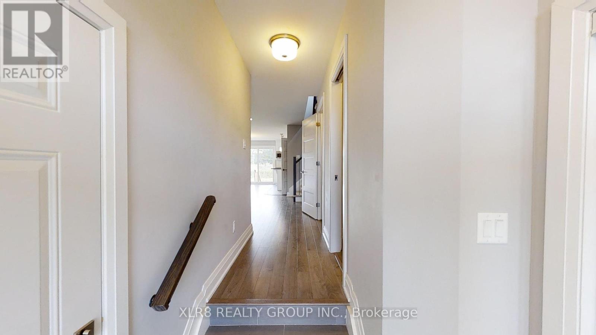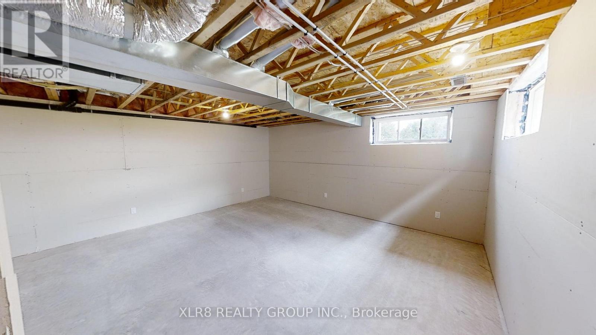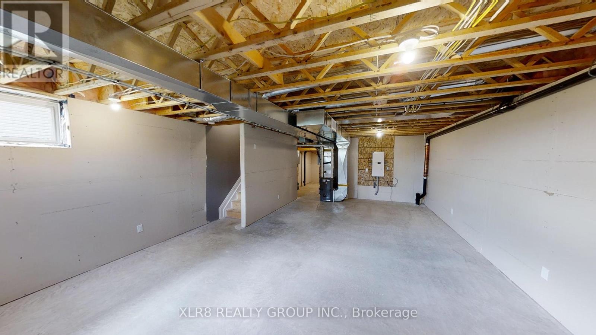190 Argile Street S Casselman, Ontario K0A 1M0
3 Bedroom
3 Bathroom
1,500 - 2,000 ft2
Central Air Conditioning
Forced Air
$2,600 Monthly
Almost brand new, available immediately. End Unit Modern Townhome For Lease located in Casselman, Ontario.. All Brick and Wood exterior siding accented with black doors and windows. This 2-story, 3-level home includes 3 bedrooms, 3 bathrooms, an unfinished basement, a main floor kitchen, dining room, and living room, 2nd floor includes a laundry room and lots of closets. With a beautiful kitchen and 3 nice bathrooms in the newest styles, Parking for 4, plus a garage. Grow with the community. Includes hot water tank rental fee. All utilities by Tenant. Landlord requires Application, + support documents. (id:49712)
Property Details
| MLS® Number | X12371230 |
| Property Type | Single Family |
| Community Name | 604 - Casselman |
| Equipment Type | Water Heater |
| Parking Space Total | 3 |
| Rental Equipment Type | Water Heater |
Building
| Bathroom Total | 3 |
| Bedrooms Above Ground | 3 |
| Bedrooms Total | 3 |
| Appliances | Water Heater |
| Basement Development | Unfinished |
| Basement Type | N/a (unfinished) |
| Construction Style Attachment | Attached |
| Cooling Type | Central Air Conditioning |
| Exterior Finish | Stone, Wood |
| Foundation Type | Concrete |
| Half Bath Total | 1 |
| Heating Fuel | Natural Gas |
| Heating Type | Forced Air |
| Stories Total | 2 |
| Size Interior | 1,500 - 2,000 Ft2 |
| Type | Row / Townhouse |
| Utility Water | Municipal Water |
Parking
| Attached Garage | |
| Garage |
Land
| Acreage | No |
| Sewer | Sanitary Sewer |
| Size Frontage | 26 Ft ,3 In |
| Size Irregular | 26.3 Ft |
| Size Total Text | 26.3 Ft |
Rooms
| Level | Type | Length | Width | Dimensions |
|---|---|---|---|---|
| Second Level | Bathroom | 2.7127 m | 2.0117 m | 2.7127 m x 2.0117 m |
| Second Level | Bedroom 2 | 4.2367 m | 2.5908 m | 4.2367 m x 2.5908 m |
| Second Level | Bedroom 3 | 5.5474 m | 3.2004 m | 5.5474 m x 3.2004 m |
| Second Level | Bathroom | 2.1671 m | 1.8898 m | 2.1671 m x 1.8898 m |
| Second Level | Laundry Room | 1.585 m | 2.7127 m | 1.585 m x 2.7127 m |
| Second Level | Primary Bedroom | 4.6025 m | 3.5662 m | 4.6025 m x 3.5662 m |
| Ground Level | Bathroom | 1.1887 m | 1.8623 m | 1.1887 m x 1.8623 m |
| Ground Level | Living Room | 5.7912 m | 4.0234 m | 5.7912 m x 4.0234 m |
| Ground Level | Pantry | 0.9449 m | 1.9202 m | 0.9449 m x 1.9202 m |
| Ground Level | Kitchen | 4.6025 m | 5.7912 m | 4.6025 m x 5.7912 m |
https://www.realtor.ca/real-estate/28792798/190-argile-street-s-casselman-604-casselman

XLR8 REALTY GROUP INC.
P.o. Box 581 Station Main
Ottawa, Ontario K2S 1A7
P.o. Box 581 Station Main
Ottawa, Ontario K2S 1A7
