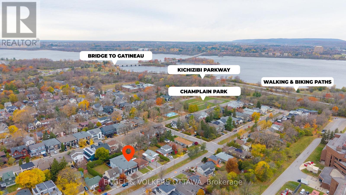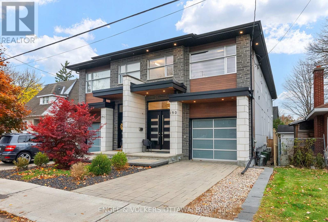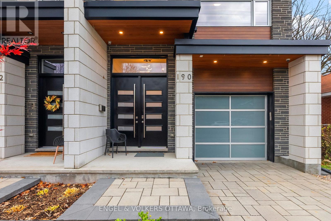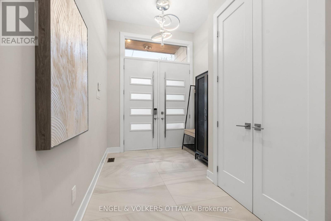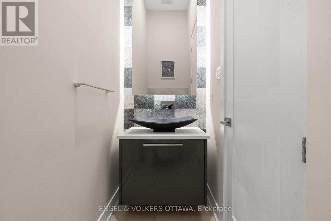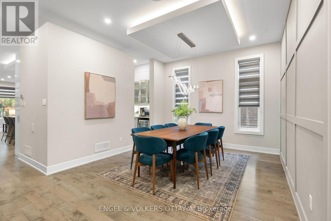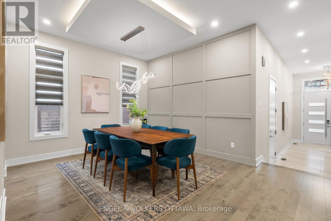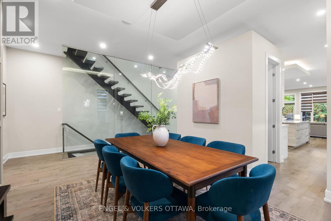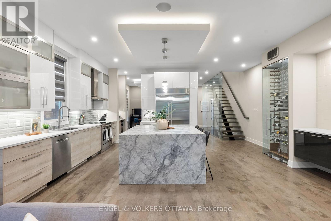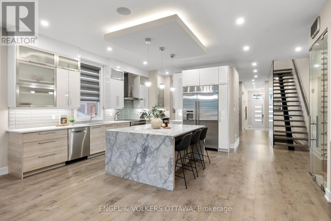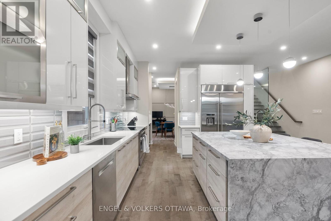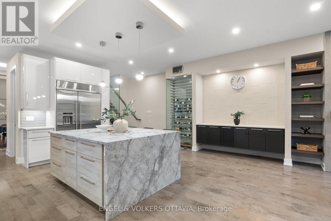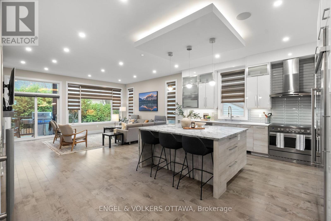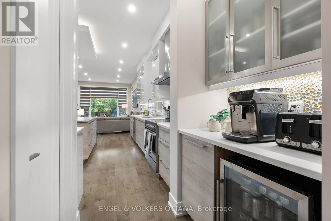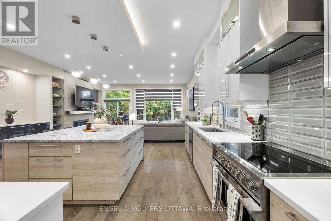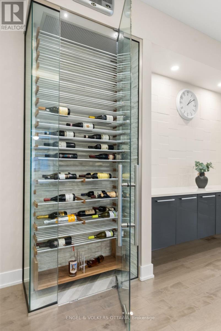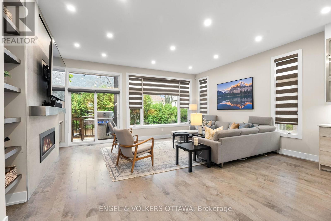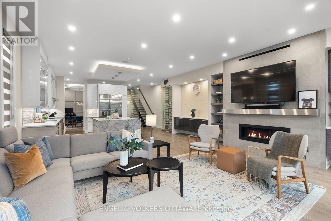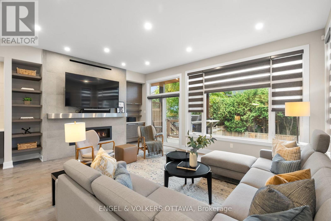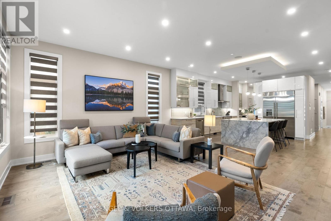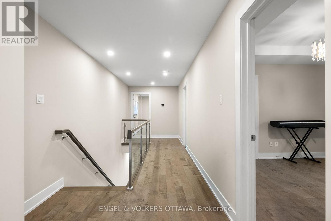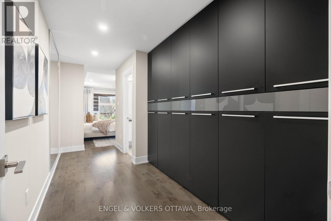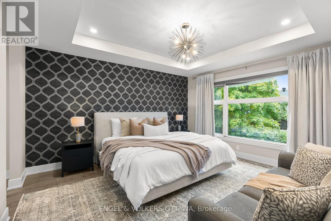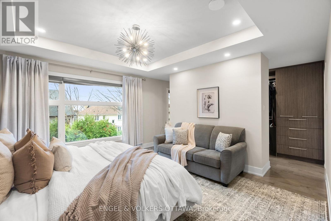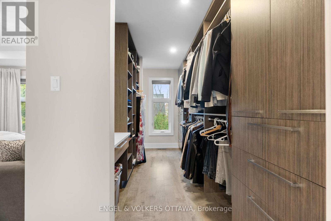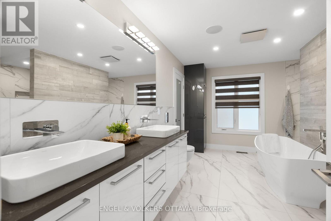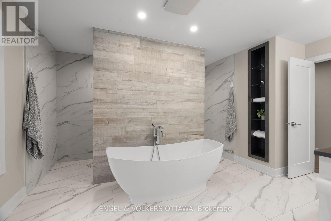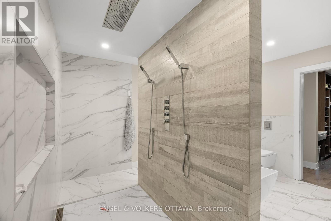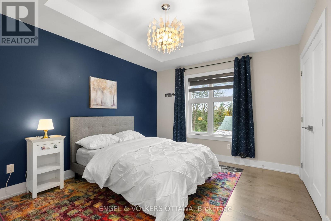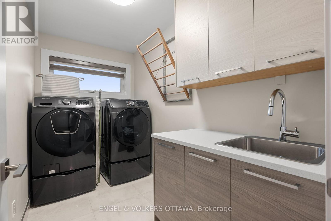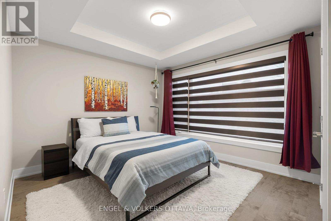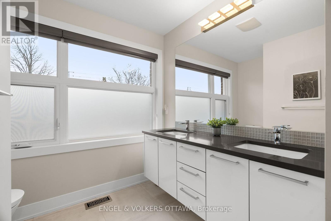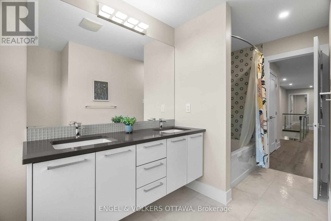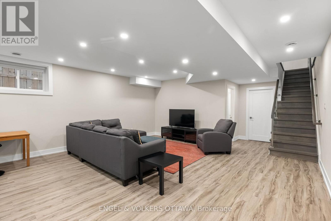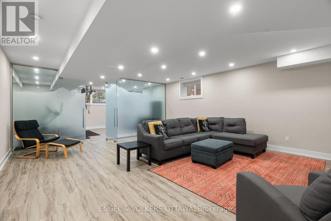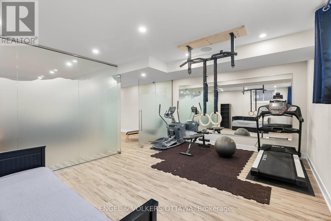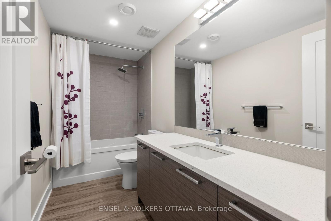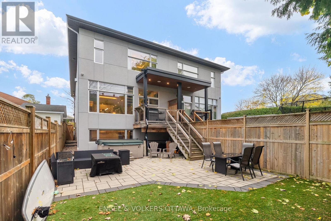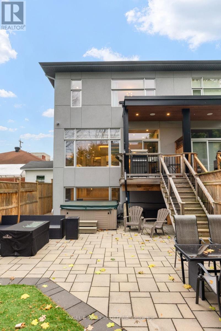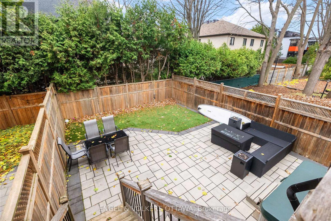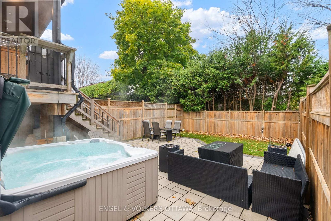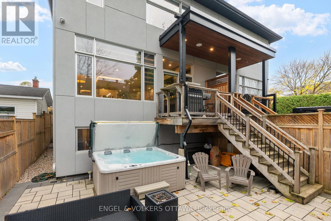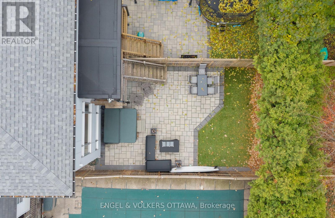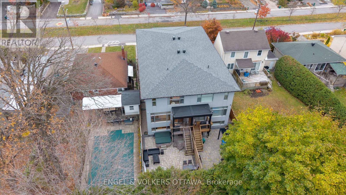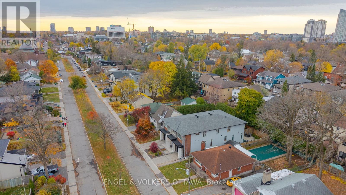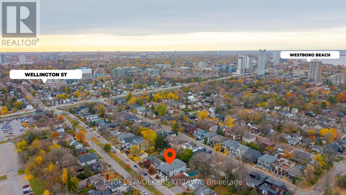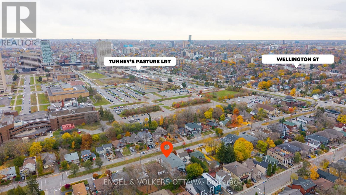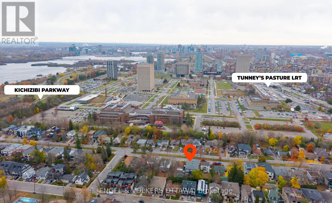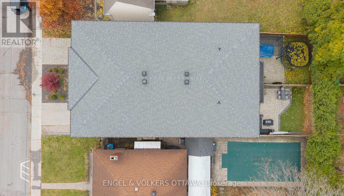4 Bedroom
4 Bathroom
2,500 - 3,000 ft2
Fireplace
Central Air Conditioning, Air Exchanger
Forced Air
$1,725,000
This easily competes with newer single-family homes, with so much space, storage areas, as well as a fully fenced yard! An exceptional semi-detached home in the heart of Champlain Park, offering over 3,500 sq. ft. of livable space (2742 sq ft above grade) in a classic 2-story home- larger than most in the area, on a 25.16 x 130.58 ft lot. Perfectly positioned just a 5-minute walk from the Ottawa River, you'll enjoy access to Westboro beach, forest trails, skating rinks, a playground, and groomed cross-country ski paths, all just outside your doorstep. Inside, the home blends modern luxury with family functionality. The open-concept main floor features a custom wine cellar with a cooling system, a walk-in pantry, and a chef-inspired kitchen equipped with a Fisher & Paykel oversized induction stove, Blanco sink, waterfall quartz island, all leading into the large great room with a linear gas fireplace. Upstairs, you'll find four spacious bedrooms, including a primary suite with a spa-like ensuite featuring heated floors, double sinks, and a walk-through shower with body and overhead rain heads. The primary bedroom is a retreat of comfort and storage with a wall of custom closets and a large walk-in closet system. A dedicated second-floor laundry room adds comfort with a sink, storage, and drying space. The lower level offers flexibility-set up your home gym or fifth bedroom-and comes with in-floor heating rough-in and ample natural light. This home is Control4 smart-home ready, including lighting, music, and security automation, and features a recent 200-AMP electrical upgrade-ideal for electric vehicle charging. The hot tub and maintenance-free yard with interlock and artificial grass offer relaxation without the upkeep. With a one-car garage plus proximity to top schools, the LRT (10-minute walk), and the best of Wellington West, Westboro, and Preston Street, this home embodies convenient, connected living in one of Ottawa's most sought-after neighbourhoods. (id:49712)
Property Details
|
MLS® Number
|
X12529186 |
|
Property Type
|
Single Family |
|
Neigbourhood
|
Champlain Park |
|
Community Name
|
4301 - Ottawa West/Tunneys Pasture |
|
Equipment Type
|
Water Heater |
|
Parking Space Total
|
2 |
|
Rental Equipment Type
|
Water Heater |
Building
|
Bathroom Total
|
4 |
|
Bedrooms Above Ground
|
4 |
|
Bedrooms Total
|
4 |
|
Amenities
|
Fireplace(s) |
|
Appliances
|
Central Vacuum, Dishwasher, Dryer, Freezer, Microwave, Stove, Washer, Refrigerator |
|
Basement Development
|
Finished |
|
Basement Type
|
N/a (finished) |
|
Construction Style Attachment
|
Semi-detached |
|
Cooling Type
|
Central Air Conditioning, Air Exchanger |
|
Exterior Finish
|
Brick Veneer, Hardboard |
|
Fireplace Present
|
Yes |
|
Fireplace Total
|
1 |
|
Foundation Type
|
Concrete |
|
Half Bath Total
|
1 |
|
Heating Fuel
|
Natural Gas |
|
Heating Type
|
Forced Air |
|
Stories Total
|
2 |
|
Size Interior
|
2,500 - 3,000 Ft2 |
|
Type
|
House |
|
Utility Water
|
Municipal Water |
Parking
Land
|
Acreage
|
No |
|
Sewer
|
Sanitary Sewer |
|
Size Depth
|
130 Ft ,7 In |
|
Size Frontage
|
25 Ft ,2 In |
|
Size Irregular
|
25.2 X 130.6 Ft |
|
Size Total Text
|
25.2 X 130.6 Ft |
Rooms
| Level |
Type |
Length |
Width |
Dimensions |
|
Second Level |
Bedroom |
4.26 m |
3.36 m |
4.26 m x 3.36 m |
|
Second Level |
Bedroom |
3.54 m |
3.32 m |
3.54 m x 3.32 m |
|
Second Level |
Bedroom |
3.54 m |
3.28 m |
3.54 m x 3.28 m |
|
Second Level |
Bathroom |
3.64 m |
2.42 m |
3.64 m x 2.42 m |
|
Second Level |
Laundry Room |
2.17 m |
1.68 m |
2.17 m x 1.68 m |
|
Second Level |
Primary Bedroom |
6.29 m |
4.28 m |
6.29 m x 4.28 m |
|
Second Level |
Bathroom |
4.44 m |
3.9 m |
4.44 m x 3.9 m |
|
Second Level |
Primary Bedroom |
4.26 m |
1.93 m |
4.26 m x 1.93 m |
|
Second Level |
Primary Bedroom |
4.82 m |
2.39 m |
4.82 m x 2.39 m |
|
Basement |
Recreational, Games Room |
8.28 m |
5.85 m |
8.28 m x 5.85 m |
|
Basement |
Bathroom |
3.36 m |
1.45 m |
3.36 m x 1.45 m |
|
Basement |
Exercise Room |
5.83 m |
4.15 m |
5.83 m x 4.15 m |
|
Main Level |
Foyer |
6.11 m |
2.42 m |
6.11 m x 2.42 m |
|
Main Level |
Dining Room |
3.68 m |
3.63 m |
3.68 m x 3.63 m |
|
Main Level |
Kitchen |
6.05 m |
5.35 m |
6.05 m x 5.35 m |
|
Main Level |
Great Room |
6.04 m |
4.15 m |
6.04 m x 4.15 m |
|
Main Level |
Bathroom |
2.27 m |
1.11 m |
2.27 m x 1.11 m |
|
Main Level |
Pantry |
2.04 m |
3.68 m |
2.04 m x 3.68 m |
https://www.realtor.ca/real-estate/29087495/190-northwestern-avenue-ottawa-4301-ottawa-westtunneys-pasture

