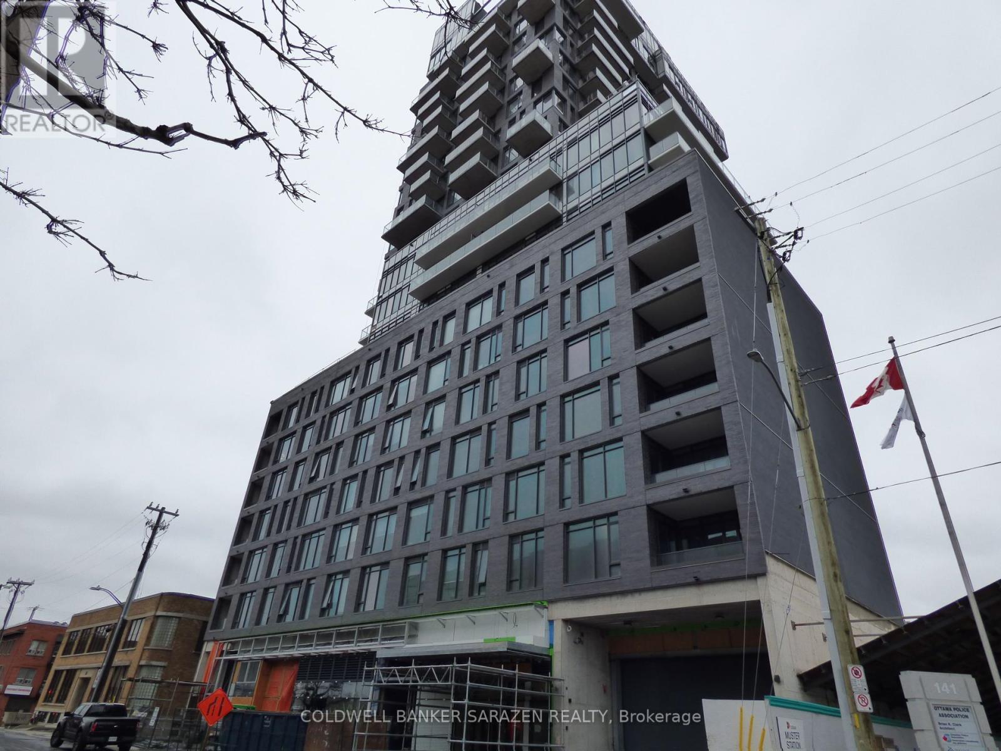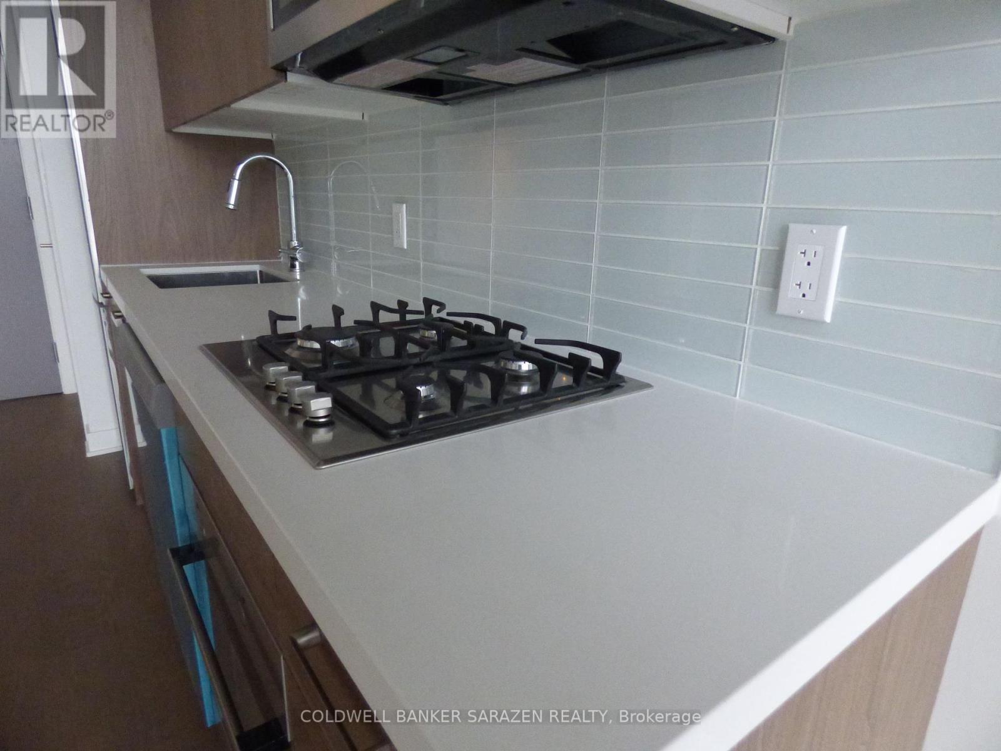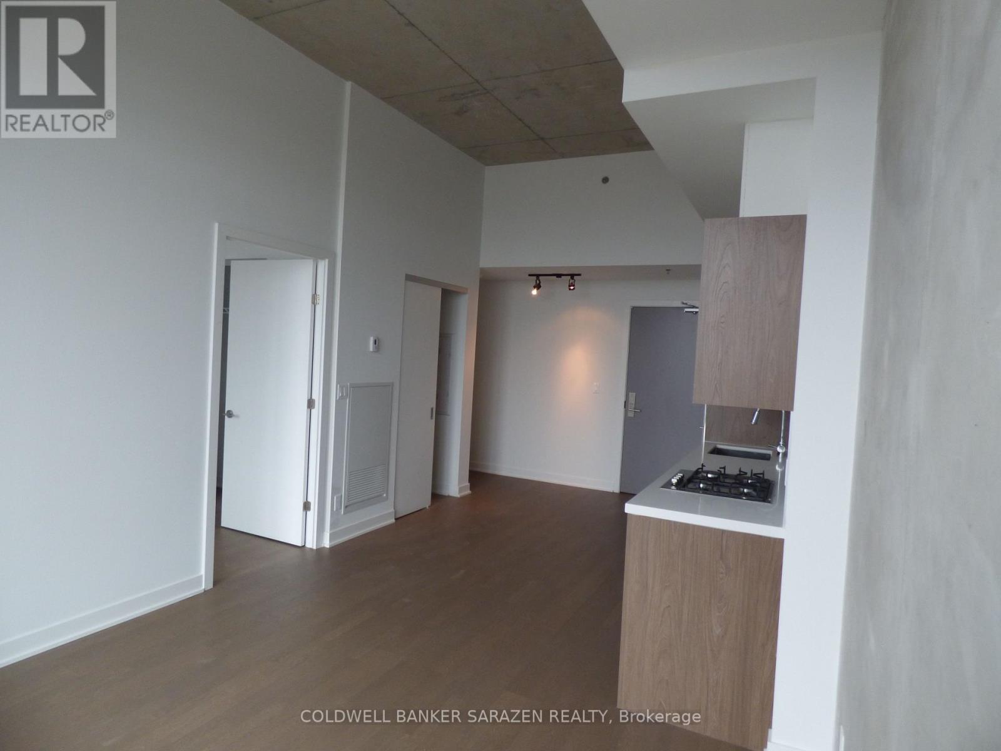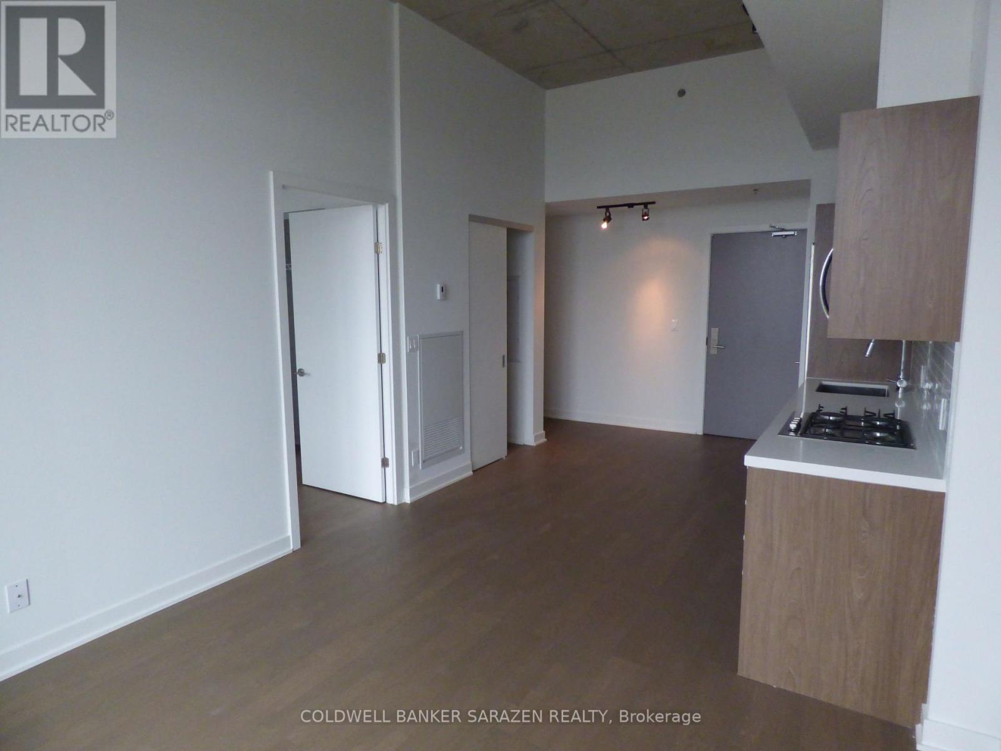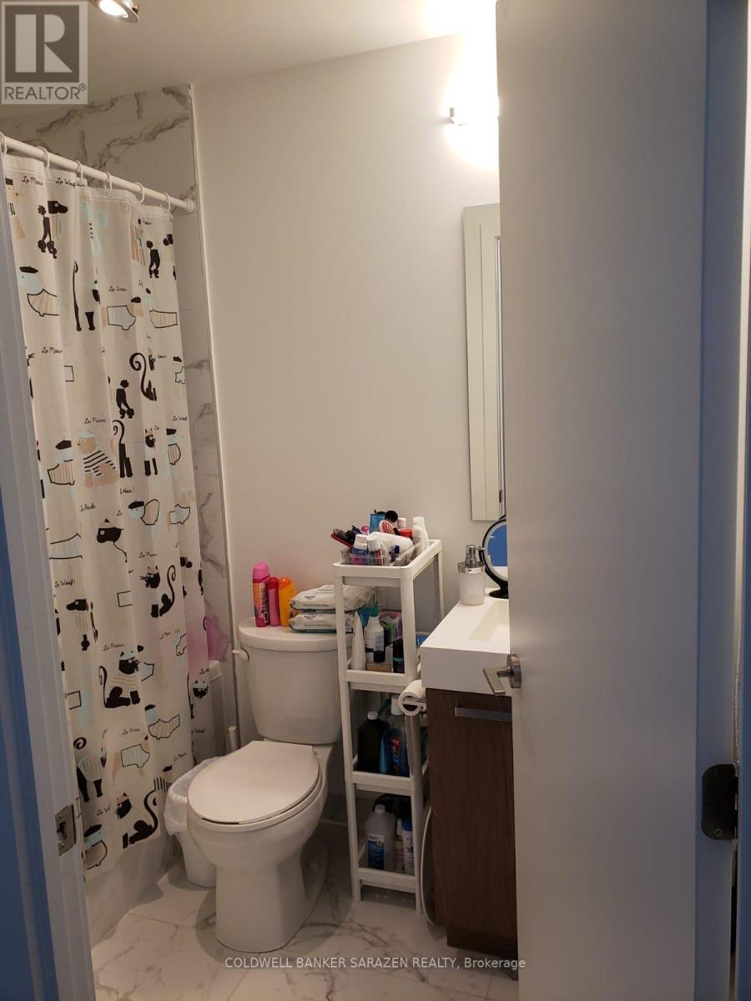1 Bedroom
1 Bathroom
600 - 699 ft2
Central Air Conditioning
Forced Air
$2,200 Monthly
In the centre of downtown Ottawa, this stunning modern one-bedroom condo with one bathroom is located in a recently constructed building. It features an open concept kitchen/living/dining layout, a quartz countertop, upscale cabinetry, large floor-to-ceiling windows that provide a panoramic view of the city, in-unit laundry, a sizable balcony with a gas BBQ hookup, two walk-in closets, and a complete bathroom. Facilities include an under-construction outdoor pool, a fitness centre, concierge service, underground parking, and lockers. Walking distance to restaurants, shops, canal transportation, and the downtown area (id:49712)
Property Details
|
MLS® Number
|
X12101689 |
|
Property Type
|
Single Family |
|
Neigbourhood
|
Chinatown |
|
Community Name
|
4103 - Ottawa Centre |
|
Amenities Near By
|
Public Transit, Park |
|
Community Features
|
Pet Restrictions, Community Centre |
|
Features
|
Balcony |
|
Parking Space Total
|
1 |
|
Structure
|
Porch |
Building
|
Bathroom Total
|
1 |
|
Bedrooms Above Ground
|
1 |
|
Bedrooms Total
|
1 |
|
Age
|
6 To 10 Years |
|
Amenities
|
Security/concierge, Exercise Centre, Storage - Locker |
|
Appliances
|
Garage Door Opener Remote(s), Intercom |
|
Cooling Type
|
Central Air Conditioning |
|
Exterior Finish
|
Concrete |
|
Foundation Type
|
Poured Concrete |
|
Heating Fuel
|
Natural Gas |
|
Heating Type
|
Forced Air |
|
Size Interior
|
600 - 699 Ft2 |
|
Type
|
Apartment |
Parking
Land
|
Acreage
|
No |
|
Land Amenities
|
Public Transit, Park |
Rooms
| Level |
Type |
Length |
Width |
Dimensions |
|
Main Level |
Kitchen |
4.26 m |
3.09 m |
4.26 m x 3.09 m |
|
Main Level |
Living Room |
2.61 m |
3.58 m |
2.61 m x 3.58 m |
|
Main Level |
Bedroom |
4.31 m |
2.56 m |
4.31 m x 2.56 m |
|
Main Level |
Bathroom |
2.33 m |
1.44 m |
2.33 m x 1.44 m |
https://www.realtor.ca/real-estate/28209290/1904-203-catherine-street-ottawa-4103-ottawa-centre


