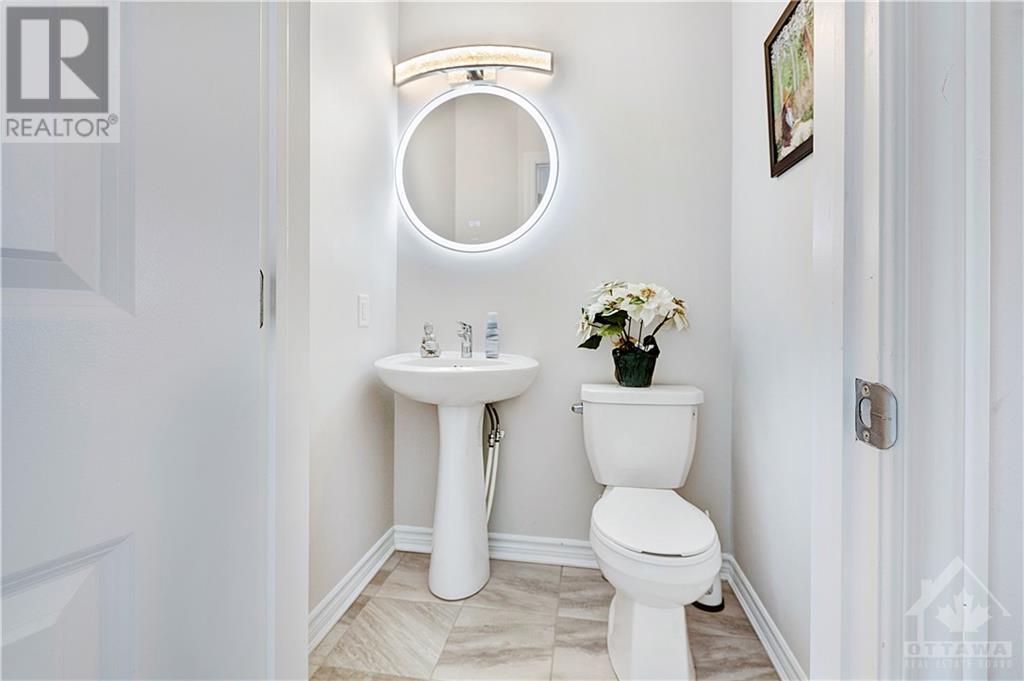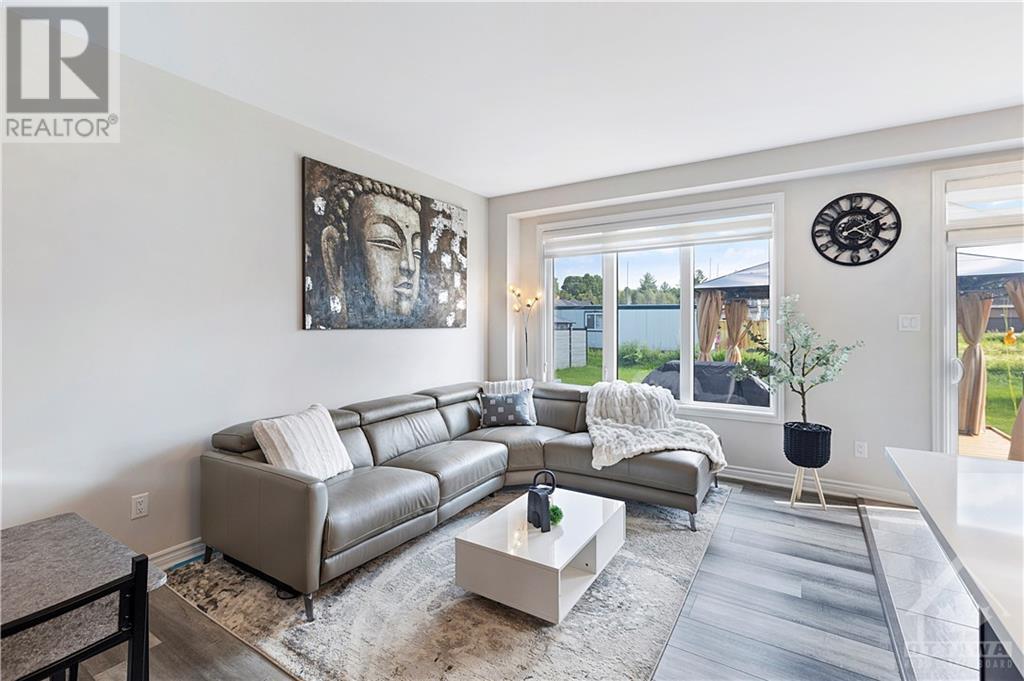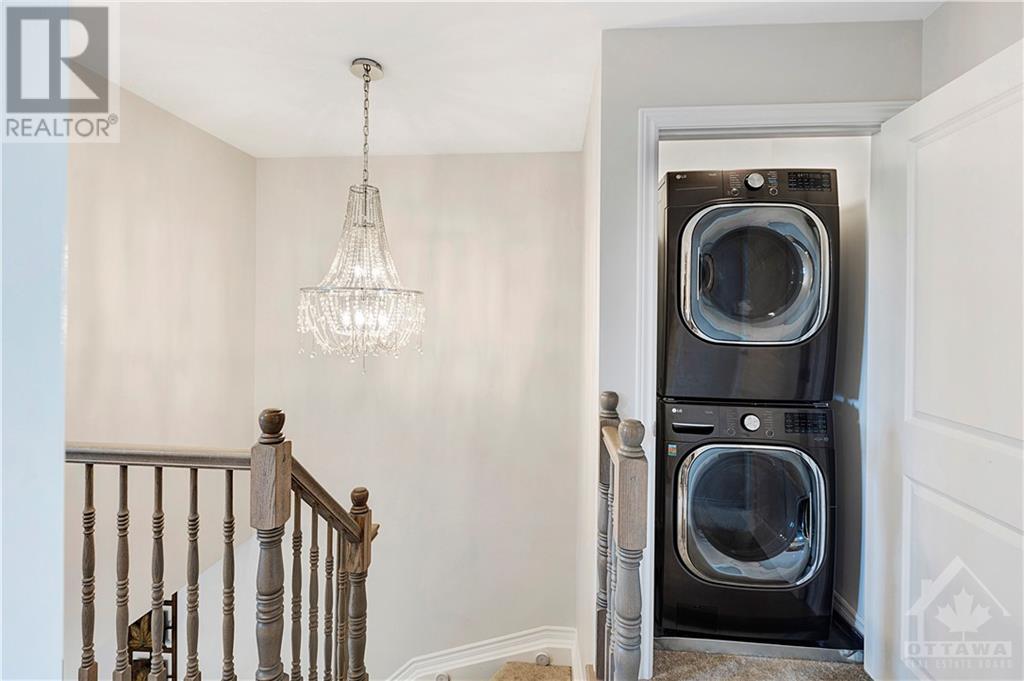1905 Hawker Private Carp, Ontario K0A 1L0
$599,900Maintenance, Common Area Maintenance, Property Management, Parcel of Tied Land
$160 Monthly
Maintenance, Common Area Maintenance, Property Management, Parcel of Tied Land
$160 MonthlyExperience luxury living in this 2023 built townhome on an OVERSIZED LOT by Mattino Development in highly sought-after Diamondview Estates. The main level boasts a spacious foyer, a powder room, inside access to a single-car garage, open-concept living and dining areas, an eat-in area and a spacious, upgraded kitchen with high-end S/S appliances. The kitchen includes a large island, extended cabinetry, a quartz countertop, and ample storage space for a busy household. The second floor comprises a primary bedroom with a walk-in closet and a 4pc ensuite including a soaker tub, two additional generously sized bedrooms, a main full bathroom, and a convenient laundry room with a washer and dryer. The lower level boasts a full bathroom, an office, a spacious family room and a modular kitchenette that can be used as a basement in-law suite. UPGRADED WINDOWS on both the main and lower levels. Quick access to 417, minutes away from Kanata, Stittsville, shopping, and entertainment options. (id:49712)
Property Details
| MLS® Number | 1402925 |
| Property Type | Single Family |
| Neigbourhood | Diamondview Estates |
| AmenitiesNearBy | Golf Nearby, Recreation Nearby, Shopping |
| Features | Automatic Garage Door Opener |
| ParkingSpaceTotal | 3 |
Building
| BathroomTotal | 4 |
| BedroomsAboveGround | 3 |
| BedroomsTotal | 3 |
| Appliances | Refrigerator, Dishwasher, Dryer, Hood Fan, Stove, Washer, Blinds |
| BasementDevelopment | Finished |
| BasementType | Full (finished) |
| ConstructedDate | 2023 |
| CoolingType | Central Air Conditioning |
| ExteriorFinish | Brick, Siding |
| Fixture | Drapes/window Coverings |
| FlooringType | Wall-to-wall Carpet, Hardwood, Ceramic |
| FoundationType | Poured Concrete |
| HalfBathTotal | 1 |
| HeatingFuel | Natural Gas |
| HeatingType | Forced Air |
| StoriesTotal | 2 |
| Type | Row / Townhouse |
| UtilityWater | Municipal Water |
Parking
| Attached Garage | |
| Inside Entry |
Land
| Acreage | No |
| LandAmenities | Golf Nearby, Recreation Nearby, Shopping |
| Sewer | Septic System |
| SizeDepth | 134 Ft ,6 In |
| SizeFrontage | 19 Ft ,8 In |
| SizeIrregular | 19.66 Ft X 134.53 Ft |
| SizeTotalText | 19.66 Ft X 134.53 Ft |
| ZoningDescription | Residential |
Rooms
| Level | Type | Length | Width | Dimensions |
|---|---|---|---|---|
| Second Level | Primary Bedroom | 12'8" x 16'4" | ||
| Second Level | Bedroom | 9'4" x 11'5" | ||
| Second Level | 4pc Ensuite Bath | Measurements not available | ||
| Second Level | Full Bathroom | Measurements not available | ||
| Second Level | Other | Measurements not available | ||
| Second Level | Laundry Room | Measurements not available | ||
| Second Level | Bedroom | 9'4" x 12'8" | ||
| Basement | Recreation Room | 12'1" x 19'7" | ||
| Basement | 3pc Bathroom | Measurements not available | ||
| Lower Level | Family Room | 12'1" x 19'7" | ||
| Main Level | Kitchen | 8'2" x 11'6" | ||
| Main Level | Eating Area | 8'2" x 8'9" | ||
| Main Level | Living Room/dining Room | 10'10" x 20'0" | ||
| Main Level | Partial Bathroom | Measurements not available | ||
| Main Level | Foyer | Measurements not available |
https://www.realtor.ca/real-estate/27183349/1905-hawker-private-carp-diamondview-estates


3101 Strandherd Drive, Suite 4
Ottawa, Ontario K2G 4R9


3101 Strandherd Drive, Suite 4
Ottawa, Ontario K2G 4R9

3101 Strandherd Drive, Suite 4
Ottawa, Ontario K2G 4R9

































