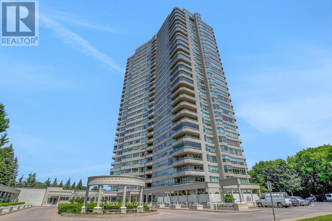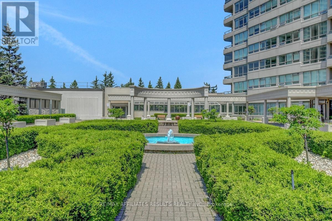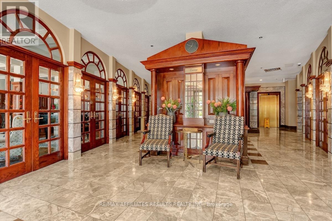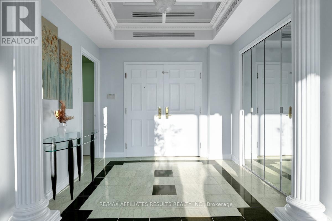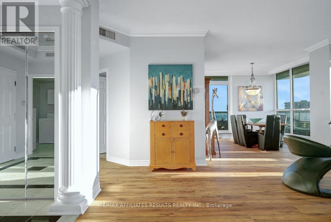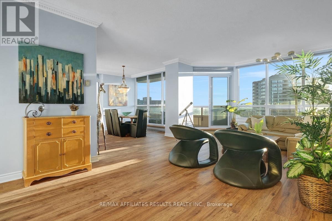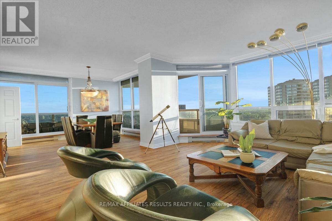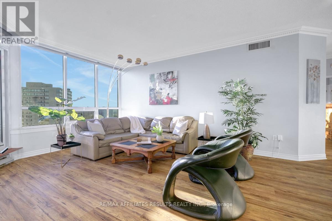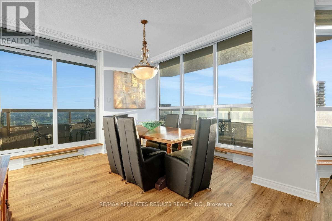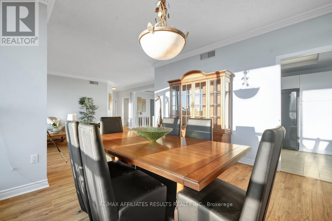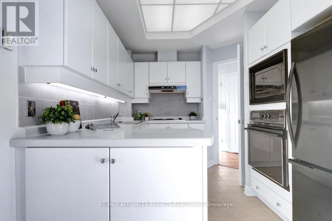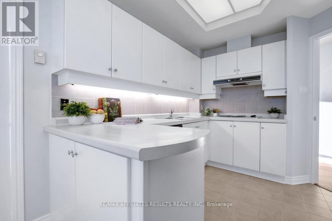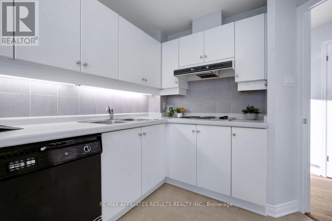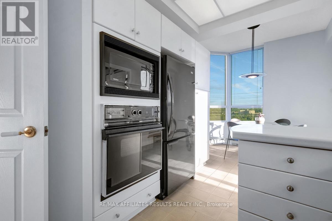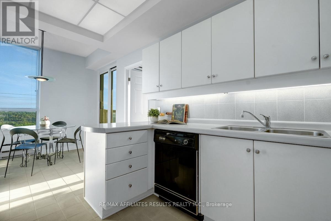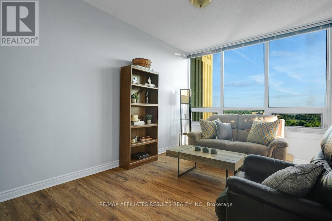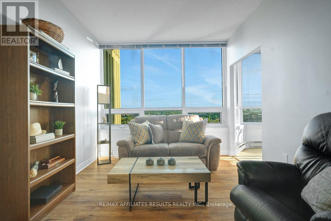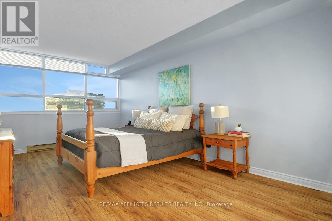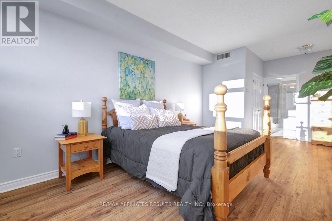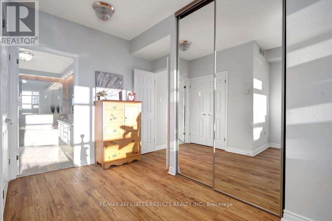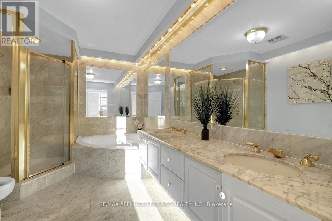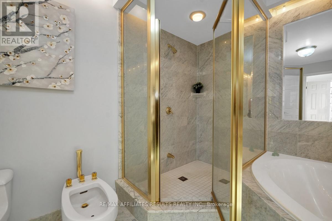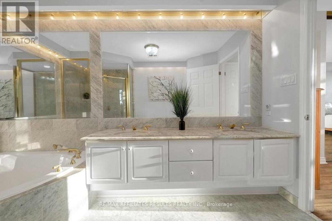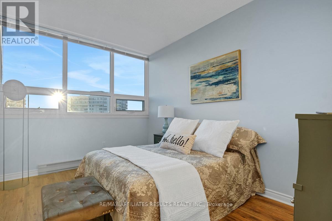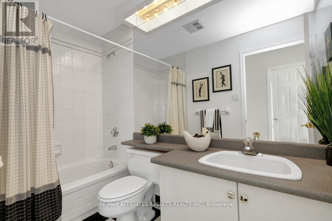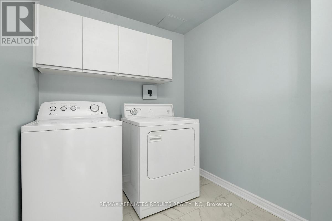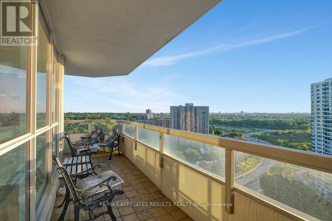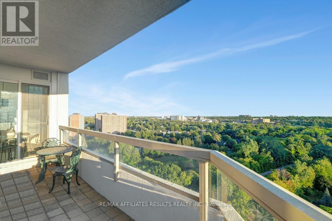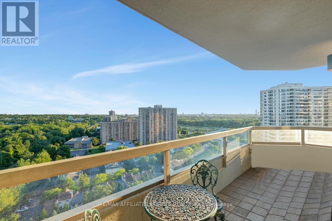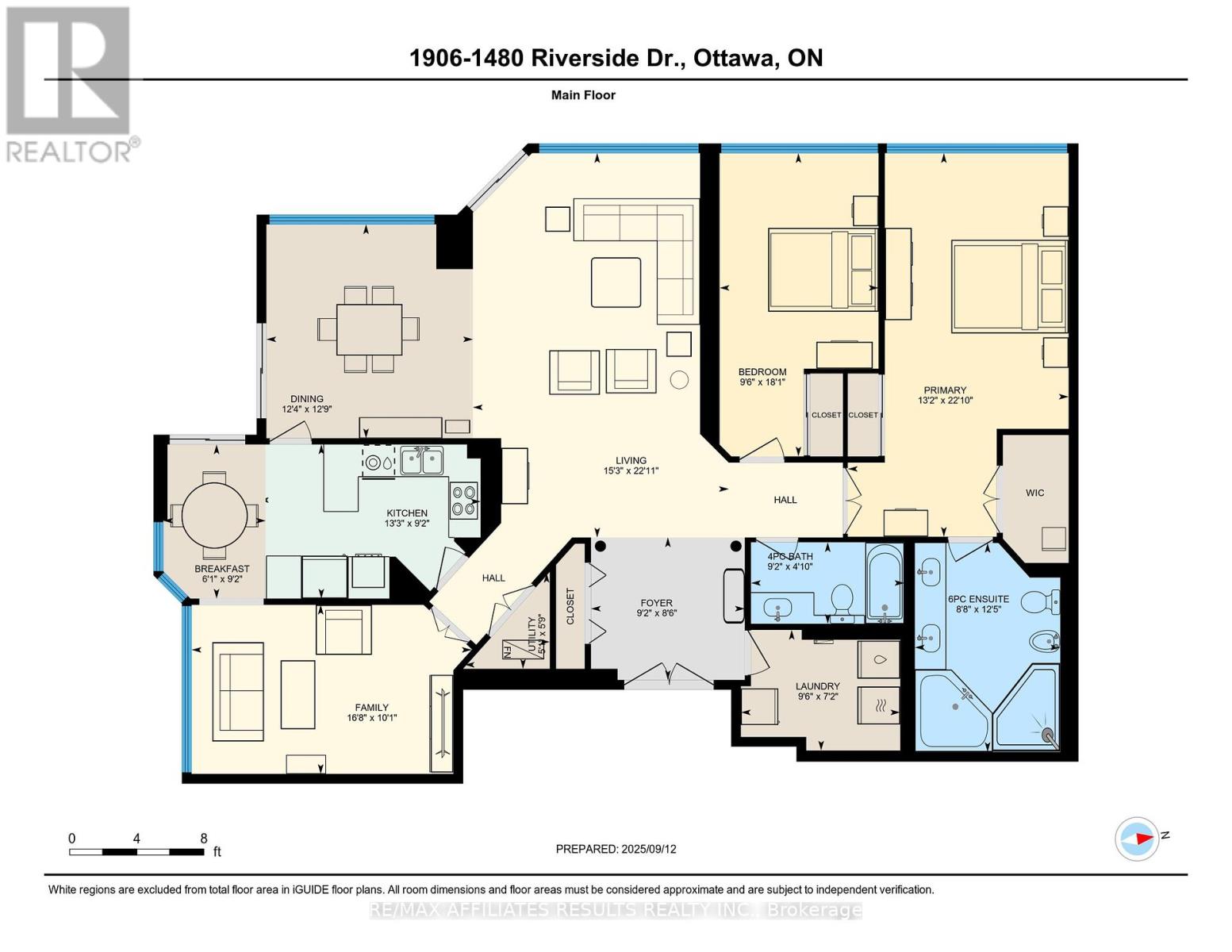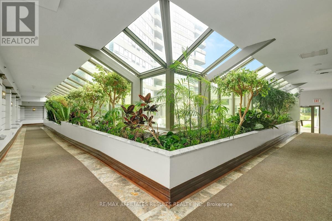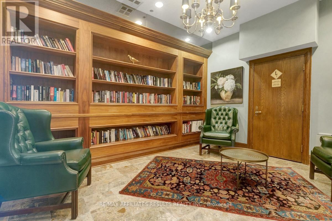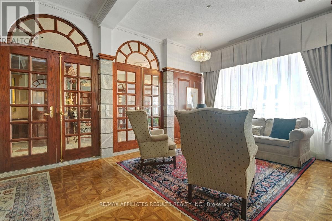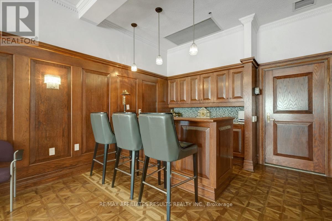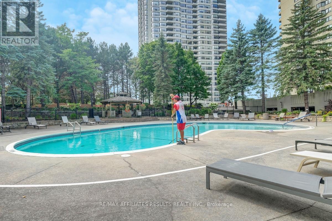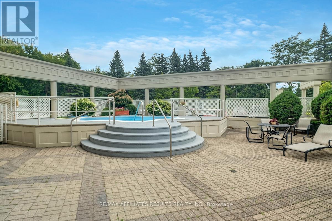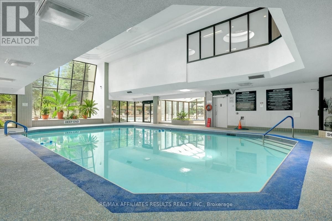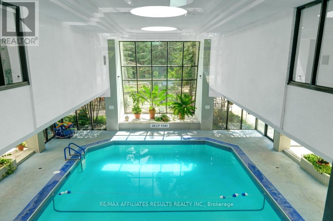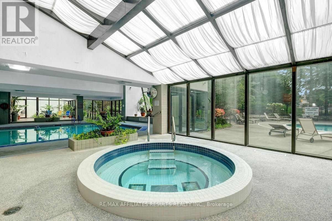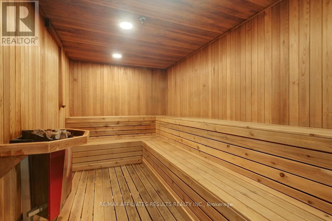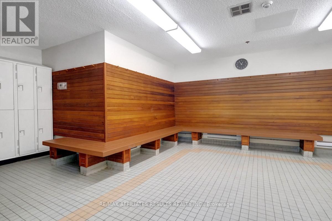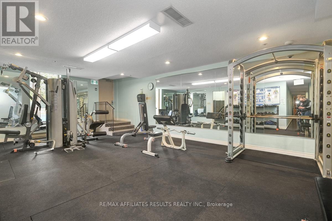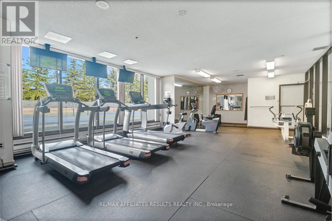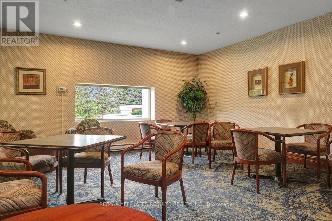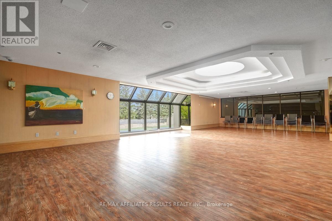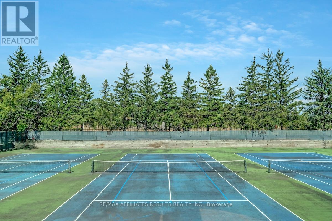1906 - 1480 Riverside Drive Ottawa, Ontario K1G 5H2
$825,000Maintenance, Water, Cable TV, Insurance, Common Area Maintenance
$1,555.12 Monthly
Maintenance, Water, Cable TV, Insurance, Common Area Maintenance
$1,555.12 MonthlyWelcome to Unit 1906-1480 Riverside Drive, strategically located just minutes from the 417 and numerous businesses and amenities. This may be the perfect opportunity to right-size your life with a new condo at the Classics! Discerning buyers take note: this unit is a highly desirable corner unit offering hardwood flooring, 1,815 square feet of clean and bright living space, and an oversized, double-sided exterior balcony. It also includes one underground parking space and a storage locker. Boasting an excellent layout, this unit features an open-concept living and dining area with a sizable family room, a large laundry area with additional storage, and a well-designed kitchen with a breakfast room. Freshly painted throughout. Beyond the living space, you'll find a main washroom, a second bedroom with a double closet, a private den, and a spacious primary bedroom with two closets and a luxurious six-piece ensuite bath trimmed in marble. The windows and all three patio doors (3) have been replaced within the last 2 years. Bathed in natural light and located on a higher level, this opportunity is rare and certainly worthy of your attention. Pickle ball and tennis courts, 2 swimming pools, squash courts, 2 hot tubs, a sauna, a well-equipped gym, library, party room, TV room, and 24 hour security make this address quite special with resort like amenities. The complex is both pet- and smoke-free. The extremely convenient location is walkable to the LRT, and just a few minutes to downtown Ottawa. Don't miss your chance to experience refined condo living at The Classics; schedule your private showing today and see everything this rare corner unit has to offer. (id:49712)
Property Details
| MLS® Number | X12403960 |
| Property Type | Single Family |
| Neigbourhood | Capital |
| Community Name | 3602 - Riverview Park |
| Amenities Near By | Park, Hospital, Public Transit, Schools |
| Community Features | Pets Not Allowed |
| Features | Wooded Area, Conservation/green Belt, Balcony, In Suite Laundry |
| Parking Space Total | 1 |
| Pool Type | Indoor Pool, Outdoor Pool |
| Structure | Tennis Court |
| View Type | City View, River View |
Building
| Bathroom Total | 2 |
| Bedrooms Above Ground | 2 |
| Bedrooms Total | 2 |
| Age | 31 To 50 Years |
| Amenities | Security/concierge, Exercise Centre, Visitor Parking, Storage - Locker |
| Appliances | Dishwasher, Dryer, Hood Fan, Microwave, Oven, Stove, Washer, Refrigerator |
| Cooling Type | Central Air Conditioning |
| Exterior Finish | Concrete |
| Fire Protection | Controlled Entry |
| Flooring Type | Marble |
| Foundation Type | Poured Concrete |
| Heating Fuel | Electric |
| Heating Type | Baseboard Heaters |
| Size Interior | 1,800 - 1,999 Ft2 |
| Type | Apartment |
Parking
| Underground | |
| Garage |
Land
| Acreage | No |
| Land Amenities | Park, Hospital, Public Transit, Schools |
| Surface Water | River/stream |
Rooms
| Level | Type | Length | Width | Dimensions |
|---|---|---|---|---|
| Main Level | Bathroom | 1.48 m | 2.79 m | 1.48 m x 2.79 m |
| Main Level | Primary Bedroom | 6.97 m | 4.01 m | 6.97 m x 4.01 m |
| Main Level | Utility Room | 1.74 m | 1.55 m | 1.74 m x 1.55 m |
| Main Level | Bathroom | 3.8 m | 2.64 m | 3.8 m x 2.64 m |
| Main Level | Bedroom | 5.51 m | 2.89 m | 5.51 m x 2.89 m |
| Main Level | Eating Area | 2.8 m | 1.86 m | 2.8 m x 1.86 m |
| Main Level | Dining Room | 3.89 m | 3.75 m | 3.89 m x 3.75 m |
| Main Level | Family Room | 3.07 m | 5.09 m | 3.07 m x 5.09 m |
| Main Level | Foyer | 2.59 m | 2.79 m | 2.59 m x 2.79 m |
| Main Level | Kitchen | 2.8 m | 4.03 m | 2.8 m x 4.03 m |
| Main Level | Laundry Room | 2.19 m | 2.9 m | 2.19 m x 2.9 m |
| Main Level | Living Room | 6.99 m | 4.65 m | 6.99 m x 4.65 m |
https://www.realtor.ca/real-estate/28862952/1906-1480-riverside-drive-ottawa-3602-riverview-park


747 Silver Seven Road Unit 29
Kanata, Ontario K2V 0H2


747 Silver Seven Road Unit 29
Kanata, Ontario K2V 0H2
