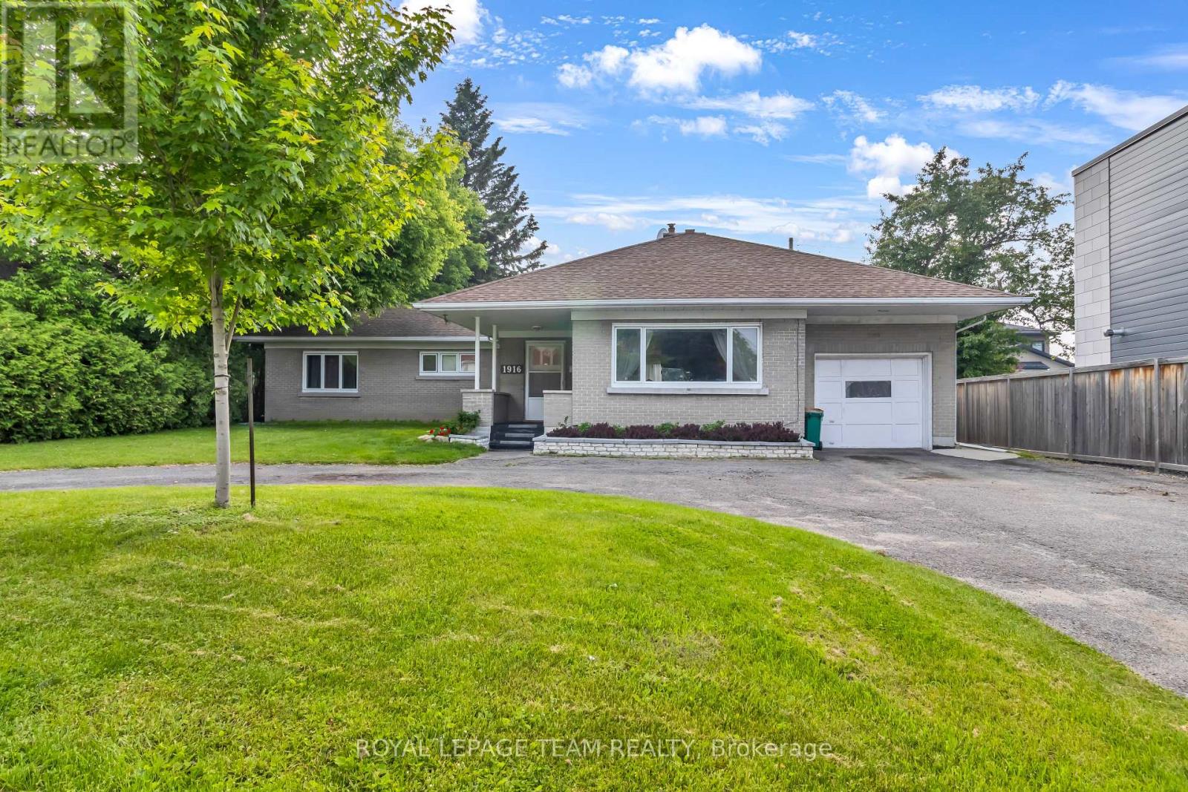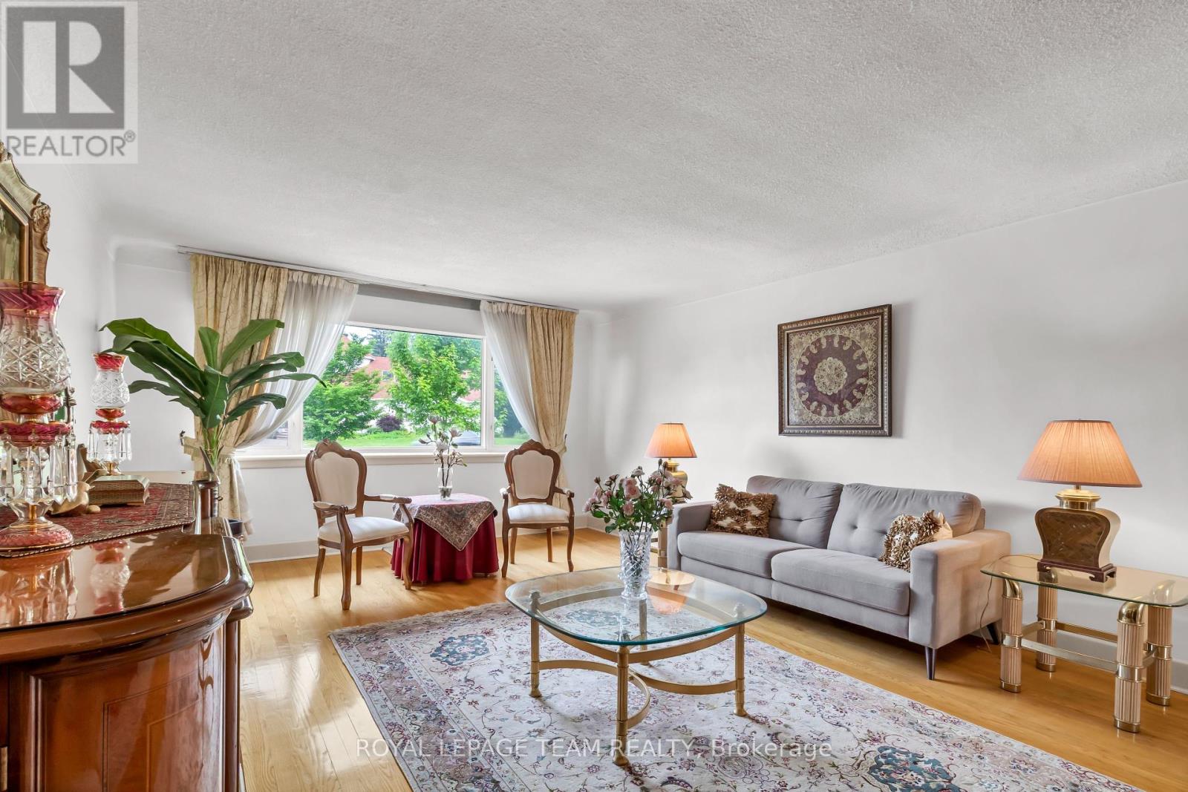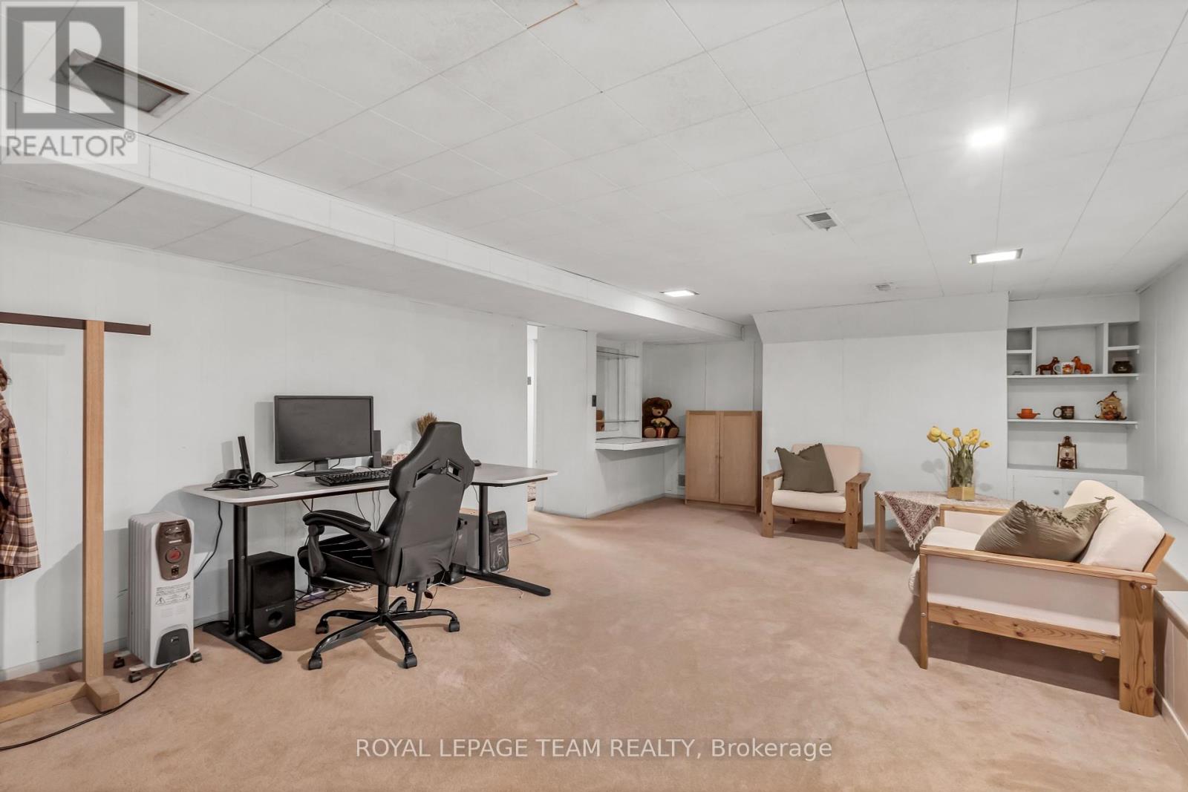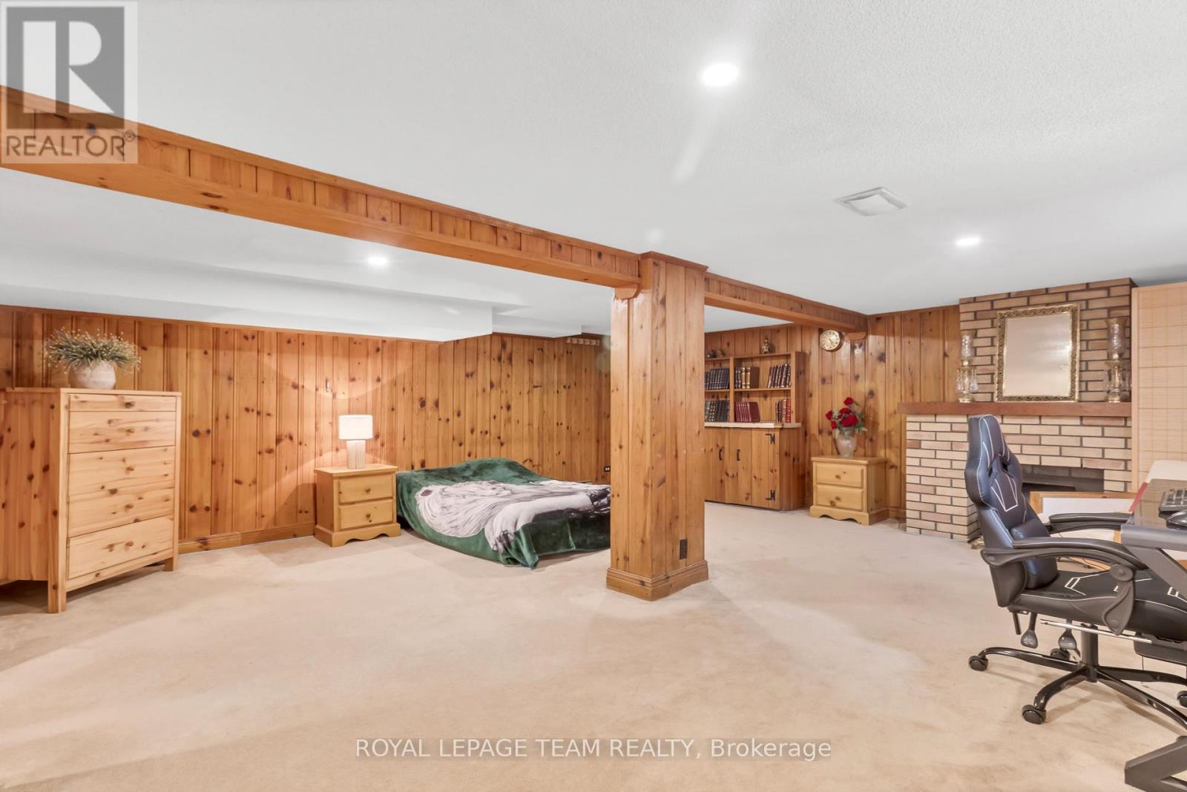1916 Alta Vista Drive Ottawa, Ontario K1H 7K6
$1,099,990
Welcome to 1916 Alta Vista Drive, a charming and well-maintained detached bungalow situated right in the heart of the city. Just minutes from top-rated schools, beautiful parks, public transit, and the General Hospital campus, this home offers incredible convenience and future potential with evolving zoning in one of Ottawa's most sought-after neighbourhoods. Step inside to a welcoming foyer that leads into a spacious living room featuring a cozy fireplace, perfect for relaxing or entertaining. Adjacent to the living room is a formal dining area and a functional kitchen with direct access to the attached garage, making it ideal for busy families. The main floor features three generously sized bedrooms, including a large primary bedroom with double closets, and a full 3-piece bathroom. The fully finished basement offers exceptional bonus space, including a large recreation room, a separate family room, a flexible breakfast or dining area, a second kitchen, a full bathroom, and ample storage throughout. A separate entrance to the basement provides added flexibility, perfect for multi-generational living or families looking to generate rental income. Whether you're looking to live, invest, or redevelop, this home is a rare opportunity in an unbeatable location. (id:49712)
Open House
This property has open houses!
2:00 pm
Ends at:4:00 pm
Property Details
| MLS® Number | X12211596 |
| Property Type | Single Family |
| Neigbourhood | Faircrest Heights |
| Community Name | 3603 - Faircrest Heights |
| Amenities Near By | Hospital, Public Transit, Park |
| Community Features | School Bus |
| Parking Space Total | 4 |
Building
| Bathroom Total | 2 |
| Bedrooms Above Ground | 3 |
| Bedrooms Total | 3 |
| Appliances | Water Heater, Dryer, Freezer, Stove, Washer, Refrigerator |
| Basement Development | Finished |
| Basement Type | N/a (finished) |
| Construction Style Attachment | Detached |
| Cooling Type | Central Air Conditioning |
| Exterior Finish | Vinyl Siding, Brick |
| Fireplace Present | Yes |
| Foundation Type | Concrete |
| Heating Fuel | Natural Gas |
| Heating Type | Forced Air |
| Stories Total | 2 |
| Size Interior | 1,500 - 2,000 Ft2 |
| Type | House |
| Utility Water | Municipal Water |
Parking
| Attached Garage | |
| Garage |
Land
| Acreage | No |
| Land Amenities | Hospital, Public Transit, Park |
| Sewer | Sanitary Sewer |
| Size Depth | 109 Ft ,3 In |
| Size Frontage | 79 Ft |
| Size Irregular | 79 X 109.3 Ft |
| Size Total Text | 79 X 109.3 Ft |
Rooms
| Level | Type | Length | Width | Dimensions |
|---|---|---|---|---|
| Basement | Kitchen | 2.92 m | 3.77 m | 2.92 m x 3.77 m |
| Basement | Utility Room | 3 m | 1.83 m | 3 m x 1.83 m |
| Basement | Recreational, Games Room | 4.19 m | 6.91 m | 4.19 m x 6.91 m |
| Basement | Utility Room | 2.84 m | 3.4 m | 2.84 m x 3.4 m |
| Basement | Bathroom | Measurements not available | ||
| Basement | Family Room | 6.07 m | 5.77 m | 6.07 m x 5.77 m |
| Basement | Eating Area | 2.67 m | 4.5 m | 2.67 m x 4.5 m |
| Main Level | Foyer | Measurements not available | ||
| Main Level | Living Room | 4.19 m | 6.91 m | 4.19 m x 6.91 m |
| Main Level | Kitchen | 3.23 m | 3.4 m | 3.23 m x 3.4 m |
| Main Level | Dining Room | 3.25 m | 4.47 m | 3.25 m x 4.47 m |
| Main Level | Primary Bedroom | 3.66 m | 5.79 m | 3.66 m x 5.79 m |
| Main Level | Bedroom 2 | 2.84 m | 4.5 m | 2.84 m x 4.5 m |
| Main Level | Bedroom 3 | 2.92 m | 4.47 m | 2.92 m x 4.47 m |
| Main Level | Bathroom | Measurements not available |
https://www.realtor.ca/real-estate/28449285/1916-alta-vista-drive-ottawa-3603-faircrest-heights


3101 Strandherd Drive, Suite 4
Ottawa, Ontario K2G 4R9

3101 Strandherd Drive, Suite 4
Ottawa, Ontario K2G 4R9


3101 Strandherd Drive, Suite 4
Ottawa, Ontario K2G 4R9





































