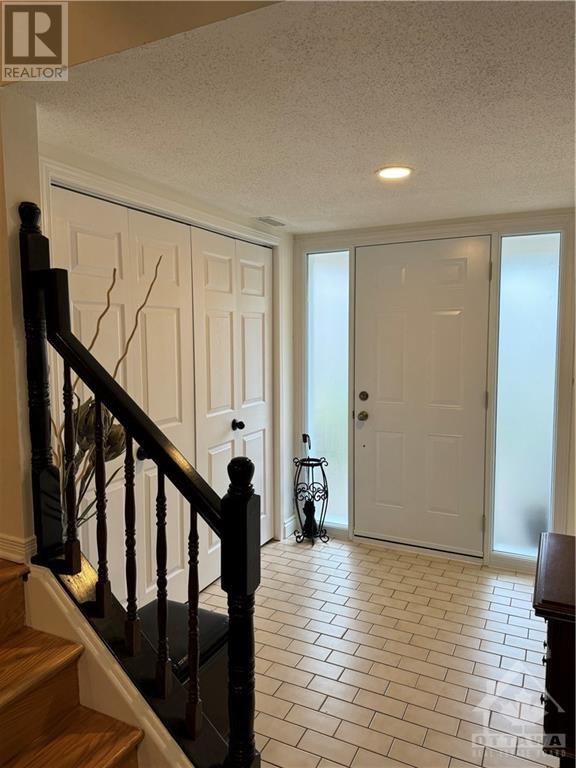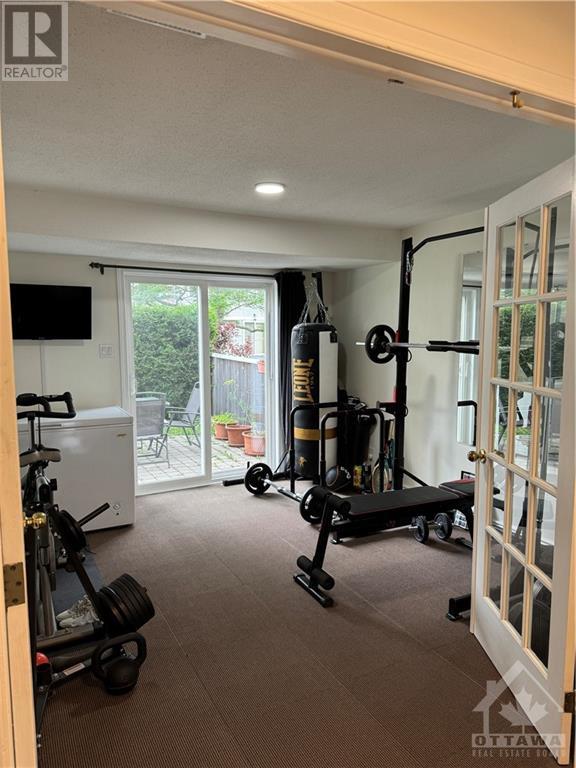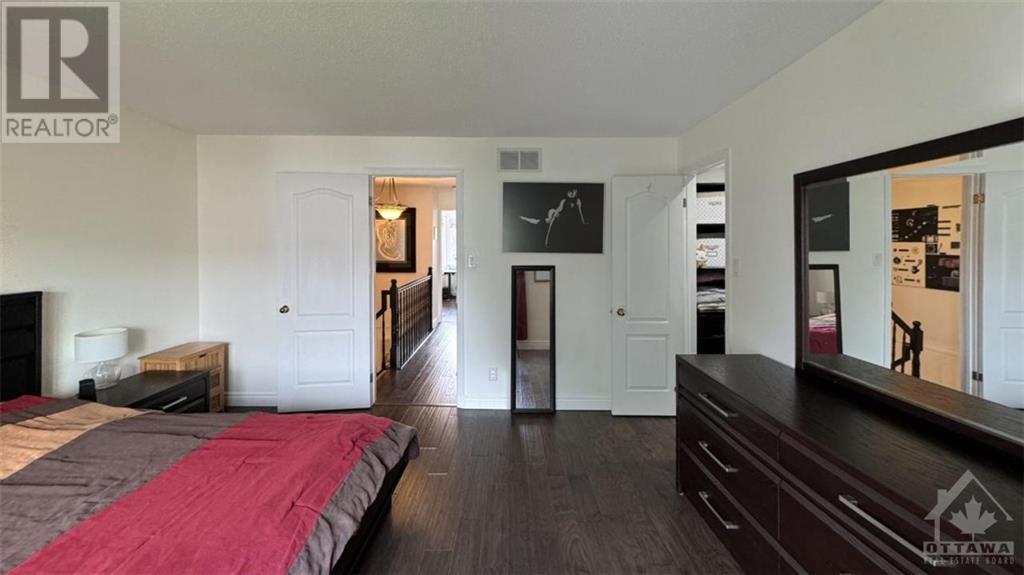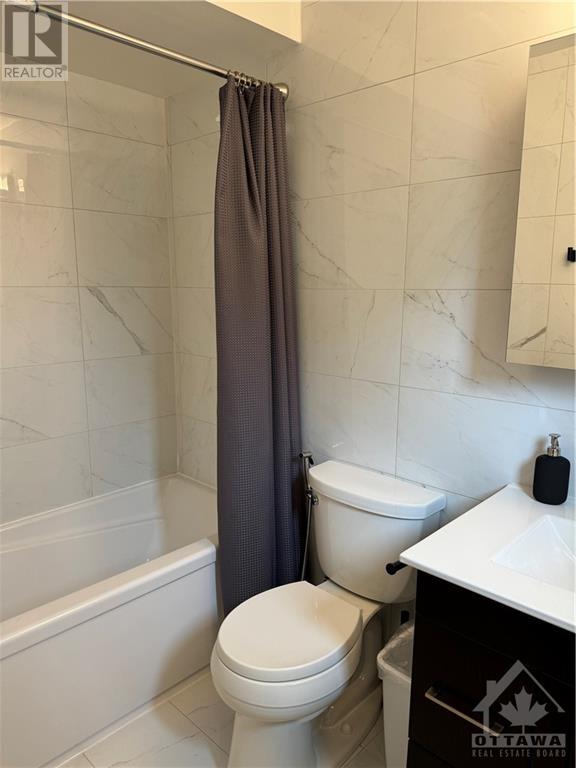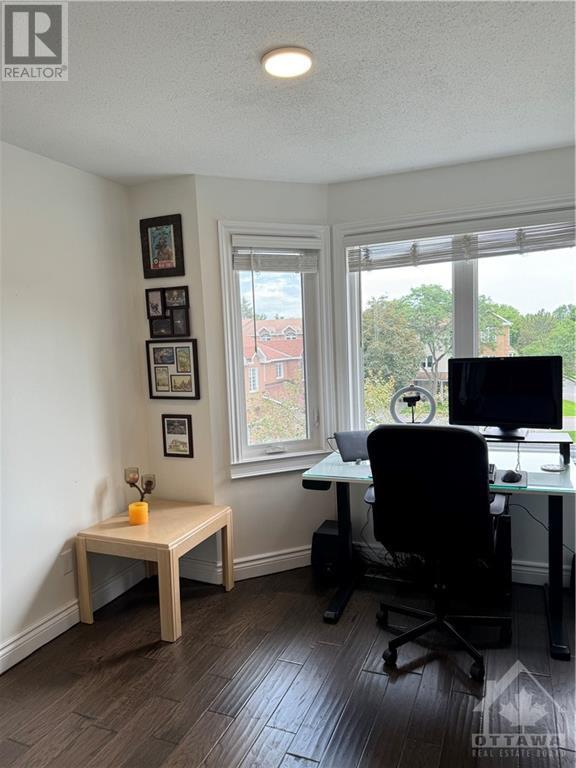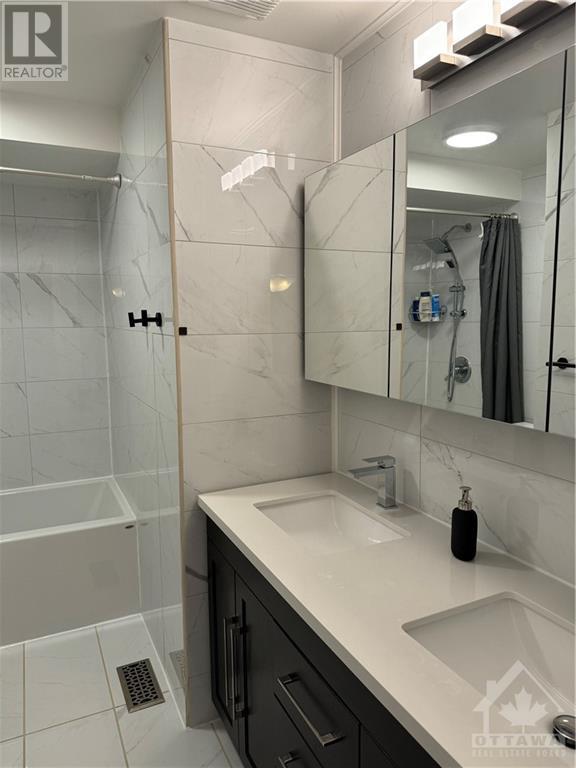1923 Ashmont Street Unit#91 Orleans, Ontario K1C 7B9
$2,700 Monthly
Welcome to 1923 Ashmont Street in Chapel Hill. Nestled in a quiet condominium, this stunning three-storey townhome offers convenience and comfort, with close proximity to shopping, top-notch education, and public transit. Upon entering, you'll find a versatile flex space on the main level, perfect for a home office, gym, game room, or additional living area. This level also boasts a beautiful full bathroom, garage access, and a walkout to your private backyard. Ascend to the second level, where you'll be greeted by an open-concept living and dining area. The large chef's kitchen, complete with an eat-in breakfast space, is a culinary dream, featuring modern appliances and ample counter space. The luxurious primary suite includes a walk-in closet and a stunning 4-piece ensuite. Two additional spacious bedrooms and a large family bathroom provide plenty of space for family and guests on the third level. Don't miss the opportunity to rent this beautiful home! (id:49712)
Property Details
| MLS® Number | 1403150 |
| Property Type | Single Family |
| Neigbourhood | Chapel Hill |
| Community Name | Gloucester |
| AmenitiesNearBy | Public Transit, Recreation Nearby, Shopping |
| CommunityFeatures | Family Oriented |
| ParkingSpaceTotal | 2 |
Building
| BathroomTotal | 3 |
| BedroomsAboveGround | 3 |
| BedroomsTotal | 3 |
| Amenities | Laundry - In Suite |
| Appliances | Refrigerator, Dishwasher, Dryer, Stove, Washer |
| BasementDevelopment | Not Applicable |
| BasementType | None (not Applicable) |
| ConstructedDate | 1989 |
| CoolingType | Central Air Conditioning |
| ExteriorFinish | Brick, Siding |
| FireplacePresent | Yes |
| FireplaceTotal | 1 |
| FlooringType | Hardwood, Tile |
| HeatingFuel | Electric, Natural Gas |
| HeatingType | Baseboard Heaters, Forced Air |
| StoriesTotal | 3 |
| Type | Row / Townhouse |
| UtilityWater | Municipal Water |
Parking
| Attached Garage | |
| Inside Entry | |
| Surfaced | |
| Visitor Parking |
Land
| Acreage | No |
| LandAmenities | Public Transit, Recreation Nearby, Shopping |
| LandscapeFeatures | Land / Yard Lined With Hedges |
| Sewer | Municipal Sewage System |
| SizeIrregular | * Ft X * Ft |
| SizeTotalText | * Ft X * Ft |
| ZoningDescription | Residential |
Rooms
| Level | Type | Length | Width | Dimensions |
|---|---|---|---|---|
| Second Level | Living Room | 19'4" x 12'7" | ||
| Second Level | Dining Room | 13'10" x 10'0" | ||
| Second Level | Kitchen | 19'4" x 12'0" | ||
| Second Level | Eating Area | Measurements not available | ||
| Third Level | Primary Bedroom | 14'1" x 12'8" | ||
| Third Level | Bedroom | 11'4" x 14'0" | ||
| Third Level | Bedroom | 9'0" x 9'10" | ||
| Third Level | Full Bathroom | Measurements not available | ||
| Third Level | 4pc Ensuite Bath | Measurements not available | ||
| Main Level | Foyer | 6'9" x 7'9" | ||
| Main Level | Office | 11'2" x 12'3" | ||
| Main Level | Full Bathroom | Measurements not available |
https://www.realtor.ca/real-estate/27194957/1923-ashmont-street-unit91-orleans-chapel-hill

Salesperson
(613) 400-2000
https://www.facebook.com/NickFundytusRoyalLepagePerformanceRealty
https://www.linkedin.com/in/nickfundytus/
https://twitter.com/nickfundytus

165 Pretoria Avenue
Ottawa, Ontario K1S 1X1

