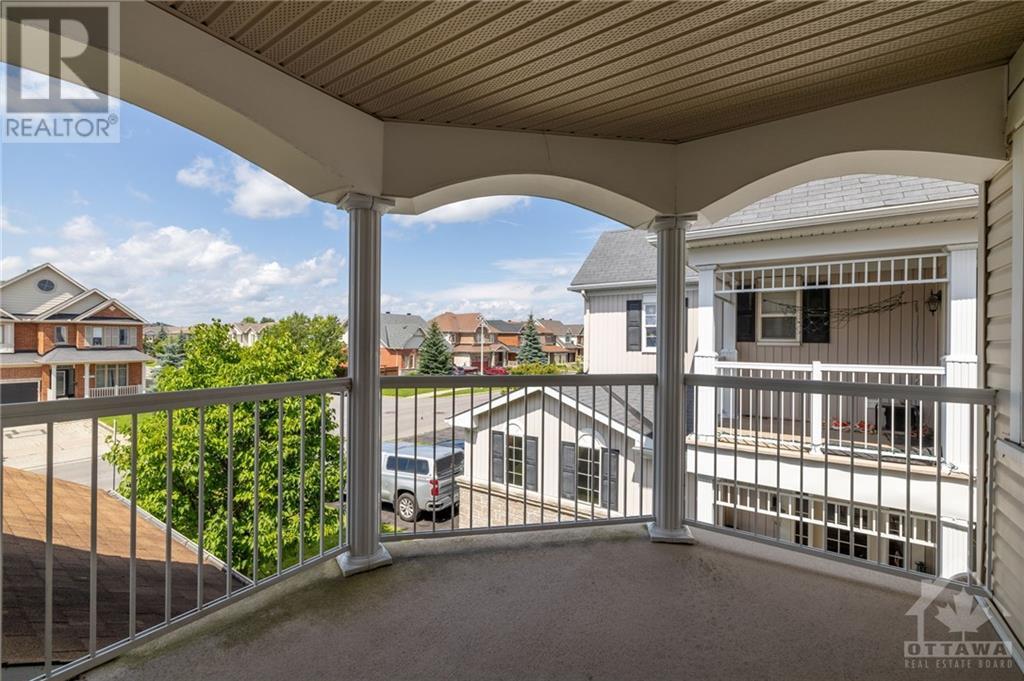1942 Montmere Avenue Ottawa, Ontario K4A 0C9
$699,900
Welcome to 1942 Montmere in Notting Hill. This spacious two storey home exudes elegance and comfort, perfect for discerning homeowners. Step inside to a formal living and dining rooms, showcasing gleaming hardwood floors that set the tone for sophistication throughout. The eat-in kitchen, flows seamlessly into the family room, where a cozy gas fireplace invites you to unwind. Upstairs, the primary bedroom is a luxurious retreat, featuring a lavish ensuite and a generous walk-in closet. Two additional bedrooms, a main bath, and a large laundry room complete the upper level, providing ample space for family living. The finished recreation room in the basement is perfect for entertainment, hobbies, or a home gym. The beautifully landscaped and fenced yard offers a private oasis for relaxation and outdoor activities. The double car garage ensures convenience and ample storage. Situated close to parks, transportation, and shopping, a wonderful location! 24 hours irrevocable on offers. (id:49712)
Property Details
| MLS® Number | 1402421 |
| Property Type | Single Family |
| Neigbourhood | Notting Hill |
| Community Name | Cumberland |
| AmenitiesNearBy | Public Transit, Recreation Nearby, Shopping |
| Features | Automatic Garage Door Opener |
| ParkingSpaceTotal | 6 |
Building
| BathroomTotal | 3 |
| BedroomsAboveGround | 3 |
| BedroomsTotal | 3 |
| Appliances | Refrigerator, Dishwasher, Dryer, Hood Fan, Stove, Washer, Alarm System, Blinds |
| BasementDevelopment | Finished |
| BasementType | Full (finished) |
| ConstructedDate | 2008 |
| ConstructionStyleAttachment | Detached |
| CoolingType | Central Air Conditioning |
| ExteriorFinish | Siding |
| FireplacePresent | Yes |
| FireplaceTotal | 1 |
| FlooringType | Wall-to-wall Carpet, Mixed Flooring, Hardwood, Tile |
| FoundationType | Poured Concrete |
| HalfBathTotal | 1 |
| HeatingFuel | Natural Gas |
| HeatingType | Forced Air |
| StoriesTotal | 2 |
| Type | House |
| UtilityWater | Municipal Water |
Parking
| Attached Garage | |
| Surfaced |
Land
| Acreage | No |
| LandAmenities | Public Transit, Recreation Nearby, Shopping |
| Sewer | Municipal Sewage System |
| SizeDepth | 105 Ft |
| SizeFrontage | 35 Ft ,5 In |
| SizeIrregular | 35.43 Ft X 104.99 Ft |
| SizeTotalText | 35.43 Ft X 104.99 Ft |
| ZoningDescription | Residential |
Rooms
| Level | Type | Length | Width | Dimensions |
|---|---|---|---|---|
| Second Level | Primary Bedroom | 16'8" x 17'5" | ||
| Second Level | 4pc Ensuite Bath | Measurements not available | ||
| Second Level | Other | Measurements not available | ||
| Second Level | Laundry Room | 8'2" x 6'0" | ||
| Second Level | Bedroom | 13'5" x 13'8" | ||
| Second Level | Bedroom | 12'3" x 10'11" | ||
| Second Level | 4pc Bathroom | Measurements not available | ||
| Lower Level | Recreation Room | 23'9" x 24'1" | ||
| Lower Level | Storage | 23'10" x 21'6" | ||
| Main Level | Living Room | 16'7" x 12'11" | ||
| Main Level | Dining Room | 12'3" x 9'2" | ||
| Main Level | Kitchen | 8'8" x 11'5" | ||
| Main Level | Eating Area | 8'8" x 9'11" | ||
| Main Level | Family Room | 16'2" x 12'2" | ||
| Main Level | 2pc Bathroom | Measurements not available |
https://www.realtor.ca/real-estate/27194010/1942-montmere-avenue-ottawa-notting-hill

1433 Wellington St W Unit 113
Ottawa, Ontario K1Y 2X4
(613) 422-8688
(613) 422-6200
ottawacentral.evrealestate.com/


































