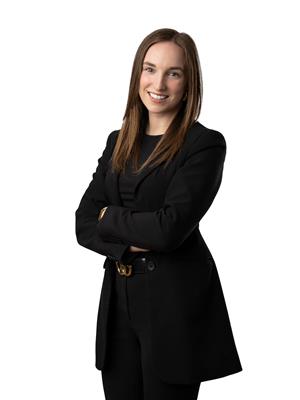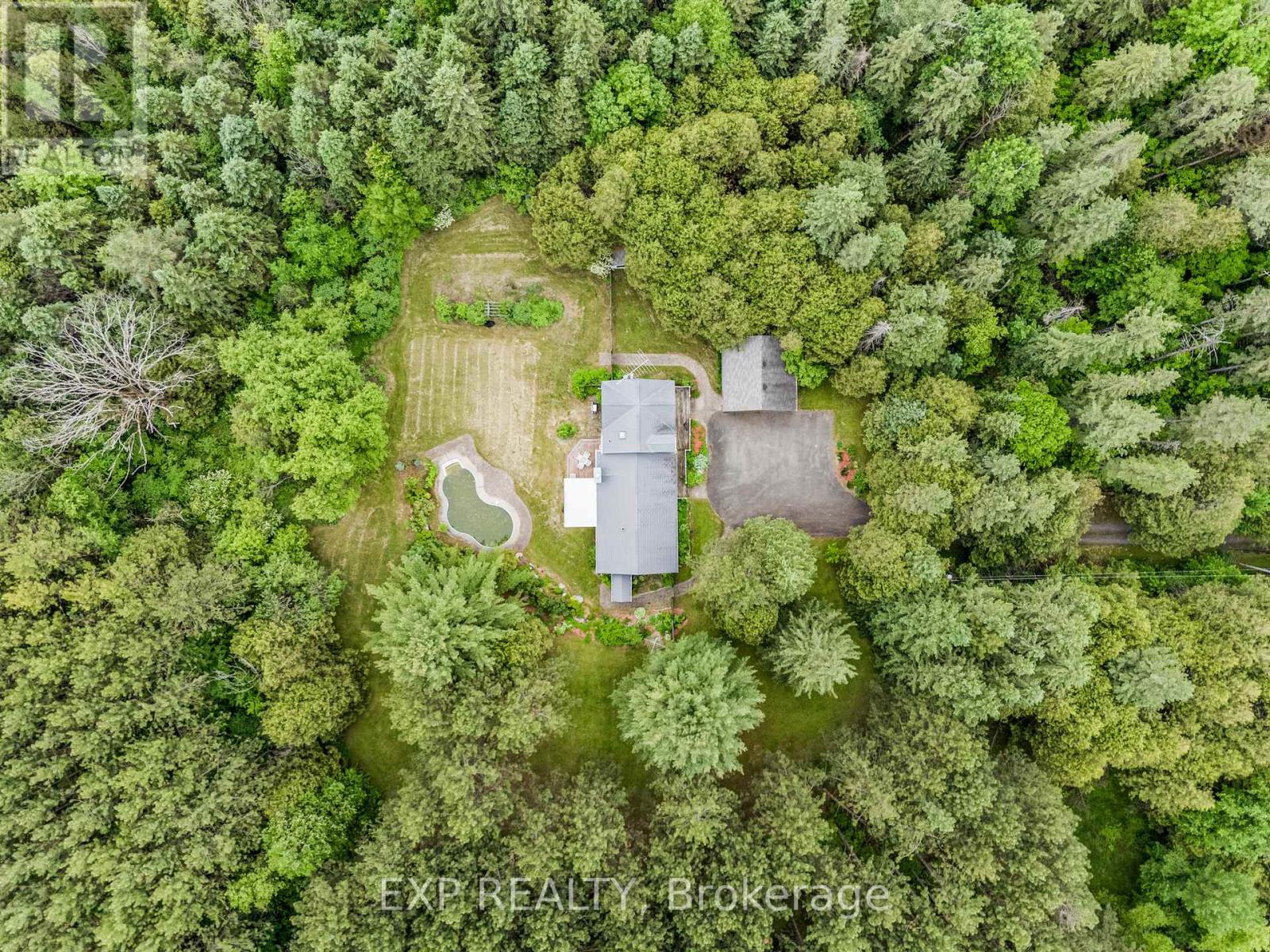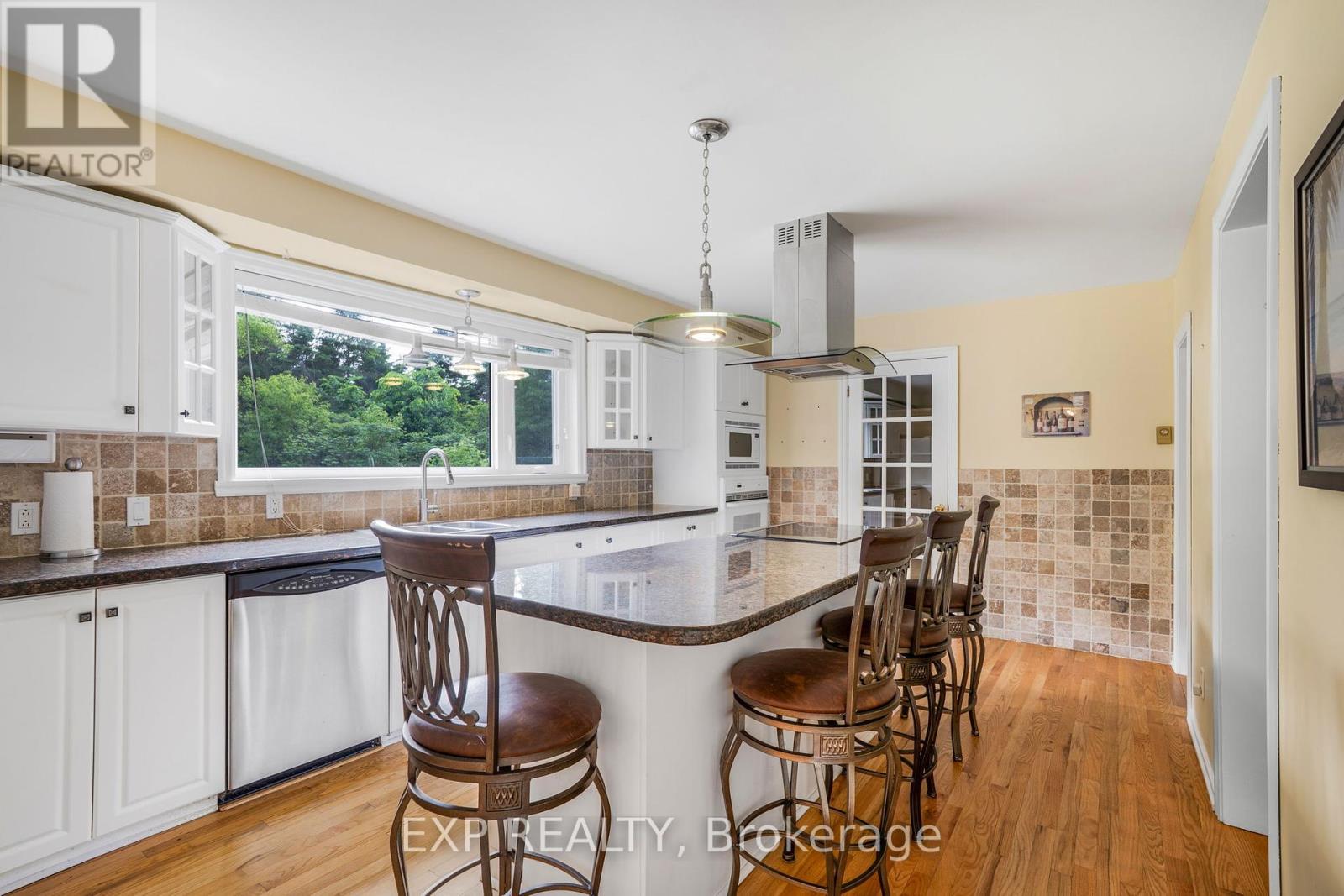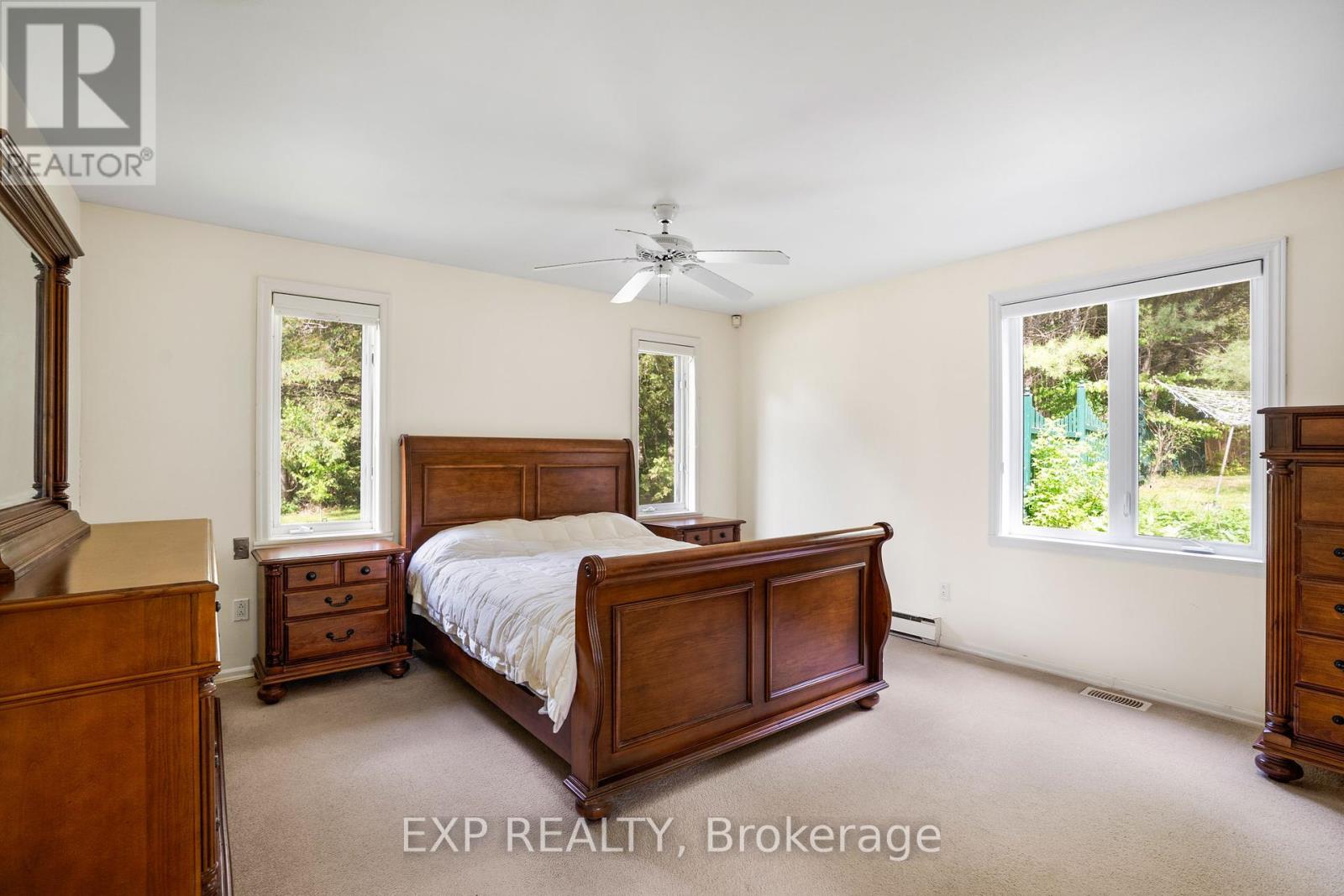1948 Borris Road Champlain, Ontario K0B 1R0
$599,900
Tucked away down a long, tree-lined laneway and surrounded by over 10 acres of privacy, this stunning 3-bedroom + den, 3-bath home is a serene country retreat with NO NEIGHBORS in sight. Perfectly blending rustic charm with modern convenience, this property offers space, style, and seclusion. Inside, you'll find a welcoming slate entryway that opens to rich hardwood floors throughout. The large, sun-filled gourmet kitchen is a chefs dream, complete with granite countertops and ample room for entertaining. The main floor also features a spacious den and a luxurious primary suite with French doors leading to a private ensuite and walk-in closet. Upstairs, two generously sized bedrooms, a full bathroom, and a large sitting area provide an ideal layout for teenagers, guests, or extended family. Enjoy summer days by the inground pool, evenings on the screened-in porch, and all-season enjoyment of the peaceful natural setting. The high, unfinished basement offers unlimited potential for customization to suit your lifestyle. A detached 2-car garage adds even more value and functionality. Whether you're looking for a family home, a weekend escape, or a private retreat, 1948 Borris Road delivers unmatched charm and potential. (id:49712)
Open House
This property has open houses!
2:00 pm
Ends at:4:00 pm
Property Details
| MLS® Number | X12203372 |
| Property Type | Single Family |
| Community Name | 614 - Champlain Twp |
| Features | Wooded Area |
| Parking Space Total | 10 |
| Pool Type | Inground Pool |
| Structure | Deck |
Building
| Bathroom Total | 3 |
| Bedrooms Above Ground | 3 |
| Bedrooms Total | 3 |
| Appliances | Dishwasher, Dryer, Furniture, Stove, Washer, Refrigerator |
| Basement Development | Unfinished |
| Basement Type | Full (unfinished) |
| Construction Style Attachment | Detached |
| Cooling Type | Central Air Conditioning |
| Exterior Finish | Vinyl Siding |
| Fireplace Present | Yes |
| Fireplace Total | 1 |
| Fireplace Type | Woodstove |
| Foundation Type | Poured Concrete |
| Half Bath Total | 1 |
| Heating Type | Forced Air |
| Stories Total | 2 |
| Size Interior | 2,000 - 2,500 Ft2 |
| Type | House |
Parking
| Detached Garage | |
| Garage |
Land
| Acreage | No |
| Sewer | Septic System |
| Size Depth | 999 Ft ,8 In |
| Size Frontage | 448 Ft ,10 In |
| Size Irregular | 448.9 X 999.7 Ft |
| Size Total Text | 448.9 X 999.7 Ft |
Rooms
| Level | Type | Length | Width | Dimensions |
|---|---|---|---|---|
| Second Level | Bedroom | 3.34 m | 4.2 m | 3.34 m x 4.2 m |
| Second Level | Bedroom 2 | 3.2 m | 2.54 m | 3.2 m x 2.54 m |
| Second Level | Bathroom | 2.5 m | 1.5 m | 2.5 m x 1.5 m |
| Main Level | Sunroom | 3.6 m | 4.6 m | 3.6 m x 4.6 m |
| Main Level | Kitchen | 3.42 m | 5.7 m | 3.42 m x 5.7 m |
| Main Level | Living Room | 6 m | 5.4 m | 6 m x 5.4 m |
| Main Level | Dining Room | 3.6 m | 3.4 m | 3.6 m x 3.4 m |
| Main Level | Primary Bedroom | 4.3 m | 4.8 m | 4.3 m x 4.8 m |
| Main Level | Bathroom | 1.43 m | 1.43 m | 1.43 m x 1.43 m |
| Main Level | Office | 3 m | 3.6 m | 3 m x 3.6 m |
| Main Level | Bathroom | 2.1 m | 2.4 m | 2.1 m x 2.4 m |
https://www.realtor.ca/real-estate/28431667/1948-borris-road-champlain-614-champlain-twp

12 High Street
Vankleek Hill, Ontario K0B 1R0

12 High Street
Vankleek Hill, Ontario K0B 1R0








































